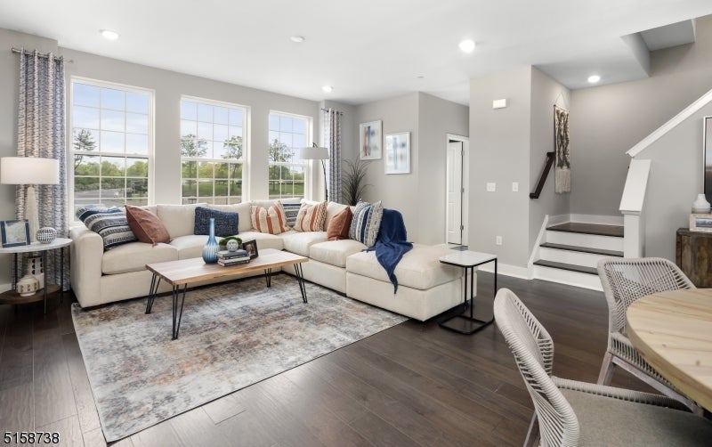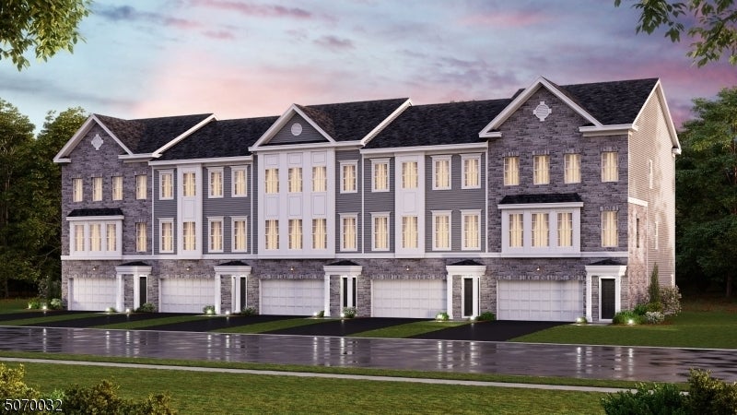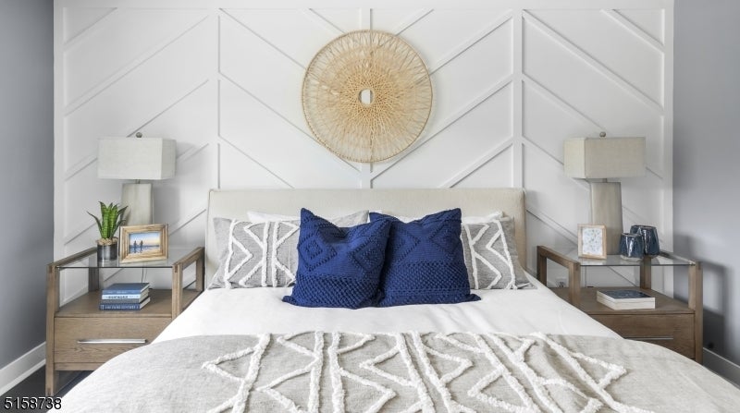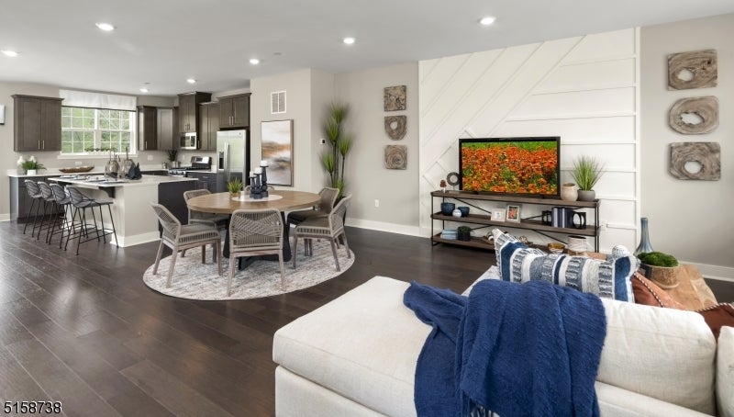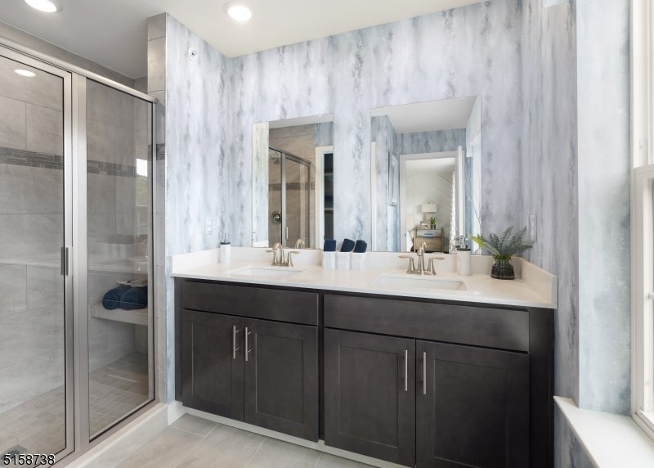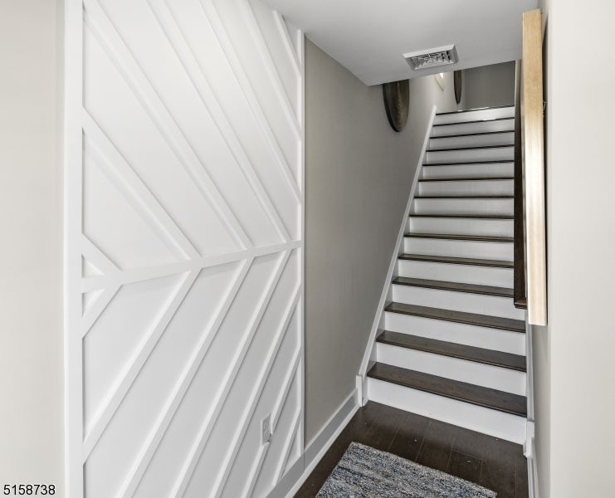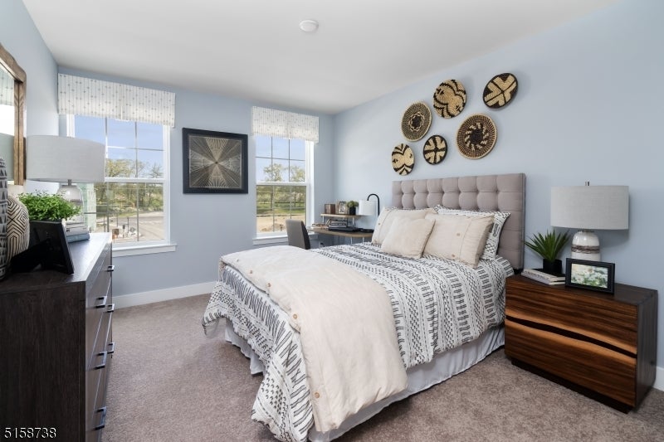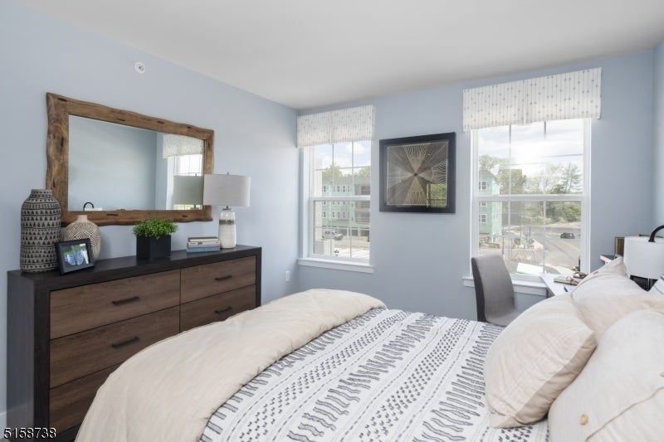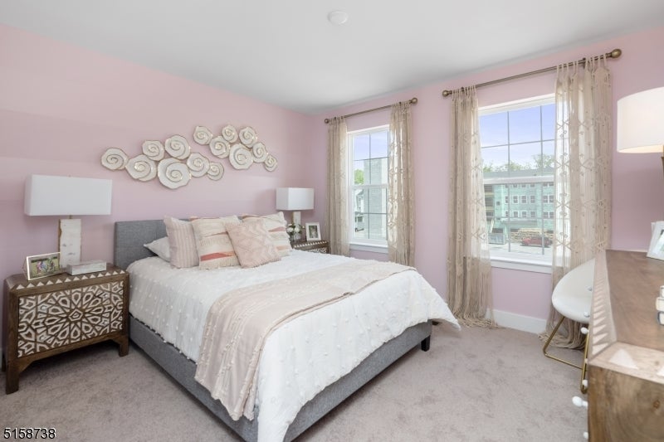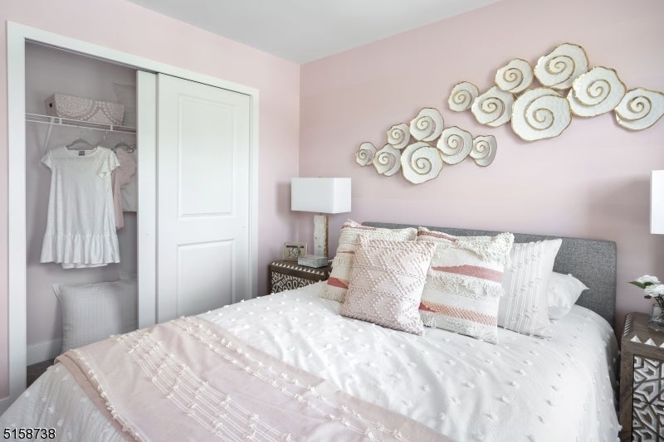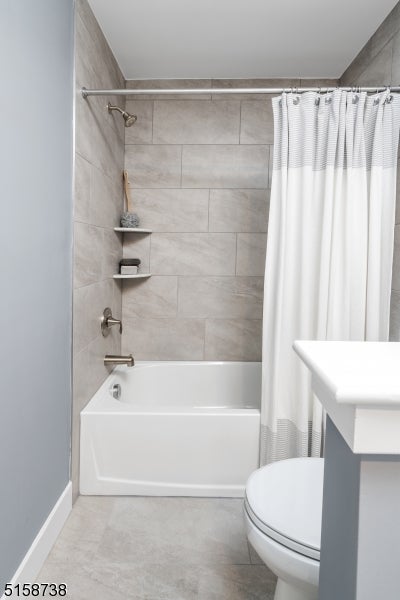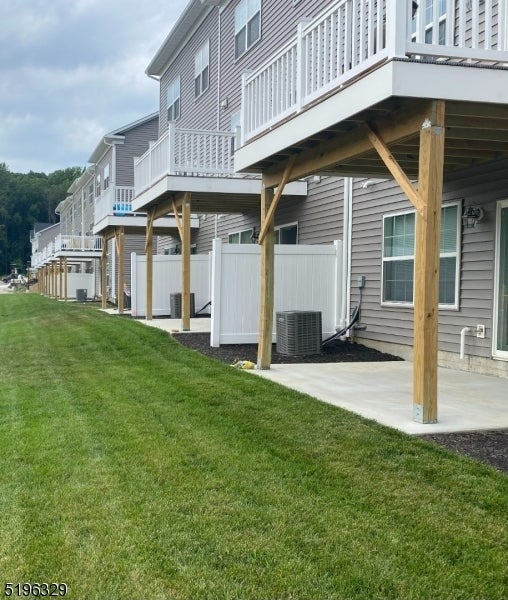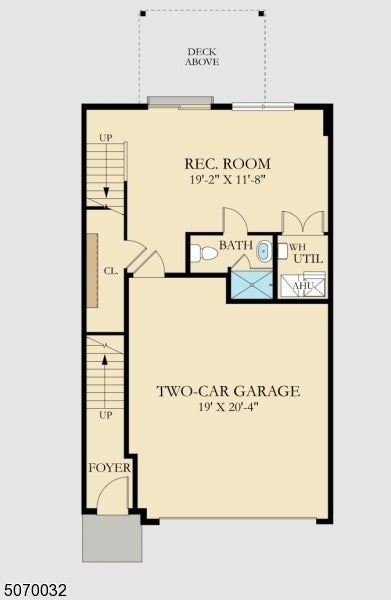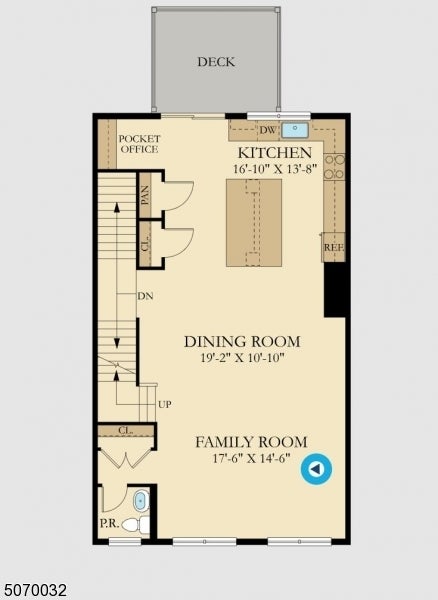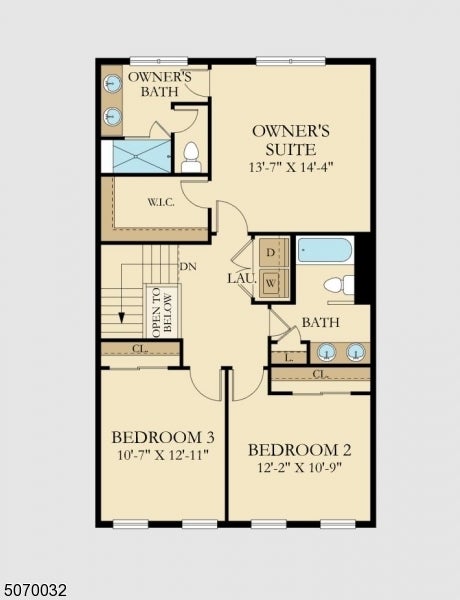$816,690 - 39 Gladstone Ct, Hanover Twp.
- 3
- Bedrooms
- 4
- Baths
- N/A
- SQ. Feet
- 0.05
- Acres
Welcome to your dream home in The Grove, a new community of just 60 homes designed for modern living and convenience. This beautifully appointed Pershing model offers a spacious and flexible layout with over 2,400 sq ft of living space perfect for entertaining. First Floor: Enjoy a versatile rec room ideal for a home office, playroom, or additional living space. This floor also includes a full bathroom for added convenience. Main Living Area: The open-plan design seamlessly connects the family, dining, and kitchen areas, creating a perfect flow for gatherings and daily life. The gourmet kitchen boasts a large center island, perfect for meal prep or casual dining. Top Floor: The private master suite is a serene retreat, offering a peaceful space with ample room for relaxation. Enjoy the privacy and luxury of a top-floor master bedroom, complete with an en-suite bathroom. Location: Located just off route 10, The Grove is conveniently located close to major highways for a short commute into NYC. Situated within walking distance to shopping and dining, ensuring all your needs are just steps away. Neighborhood: The Grove is a charming, intimate community with only 60 homes, offering a friendly and close-knit atmosphere.
Essential Information
-
- MLS® #:
- 3955972
-
- Price:
- $816,690
-
- Bedrooms:
- 3
-
- Bathrooms:
- 4.00
-
- Full Baths:
- 3
-
- Half Baths:
- 1
-
- Acres:
- 0.05
-
- Year Built:
- 2025
-
- Type:
- Residential
-
- Sub-Type:
- Condo/Coop/Townhouse
-
- Style:
- Multi Floor Unit, Townhouse-Interior
-
- Status:
- Active
Community Information
-
- Address:
- 39 Gladstone Ct
-
- Subdivision:
- The Grove by Lennar
-
- City:
- Hanover Twp.
-
- County:
- Morris
-
- State:
- NJ
-
- Zip Code:
- 07981
Amenities
-
- Utilities:
- All Underground, Electric, Gas-Natural
-
- Parking:
- 2 Car Width, Blacktop
-
- # of Garages:
- 2
-
- Garages:
- Attached Garage
Interior
-
- Appliances:
- Range/Oven-Gas, Cooktop - Gas, Dishwasher, Dryer, Microwave Oven, Refrigerator, Washer
-
- Heating:
- Gas-Natural
-
- Cooling:
- Central Air
Exterior
-
- Exterior:
- Stone, Vinyl Siding
-
- Exterior Features:
- Patio, Deck
-
- Roof:
- Asphalt Shingle
School Information
-
- Elementary:
- BeeMeadow
-
- Middle:
- MemorialJr
-
- High:
- Whippany
Additional Information
-
- Date Listed:
- April 9th, 2025
-
- Days on Market:
- 30
Listing Details
- Listing Office:
- Lennar
