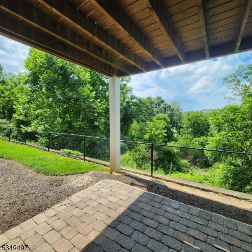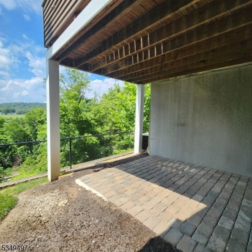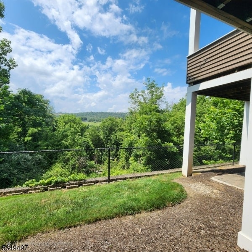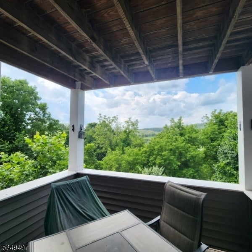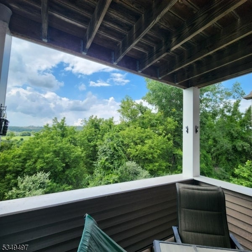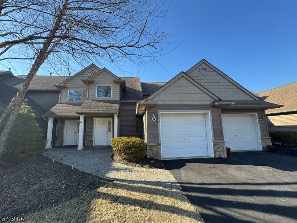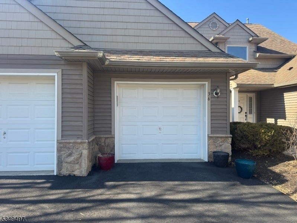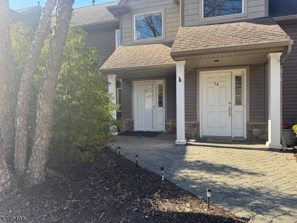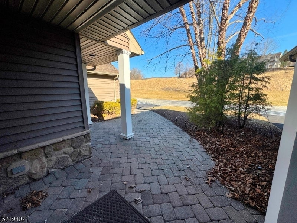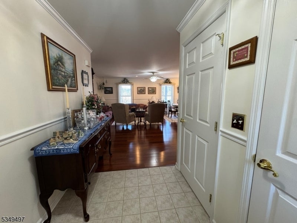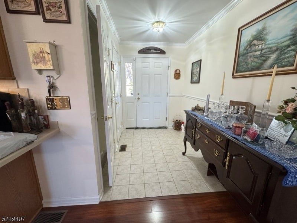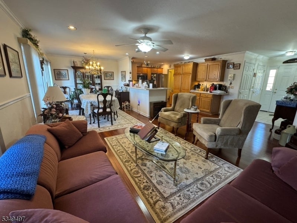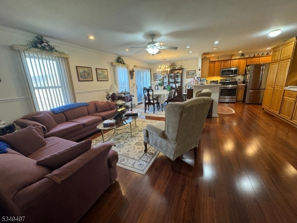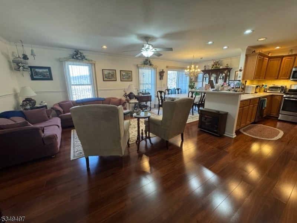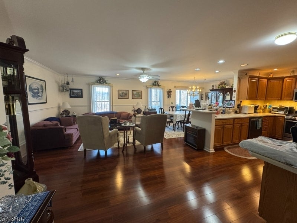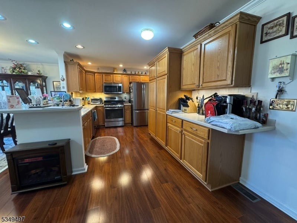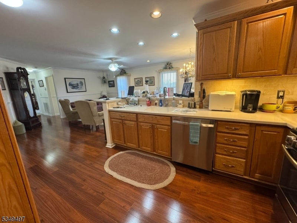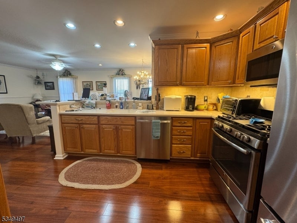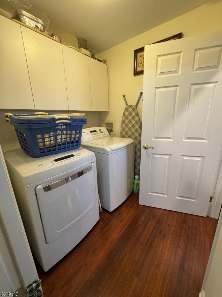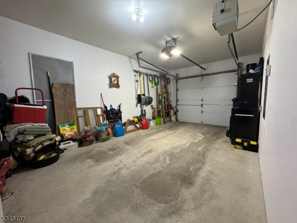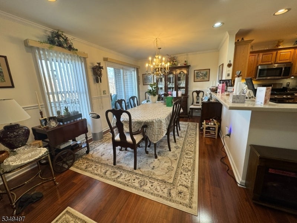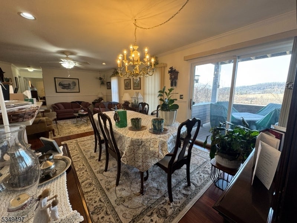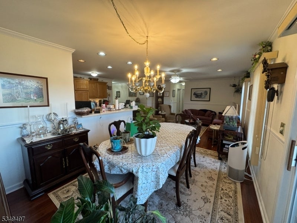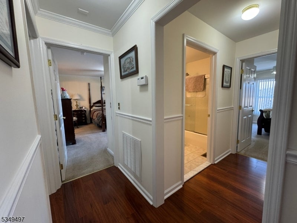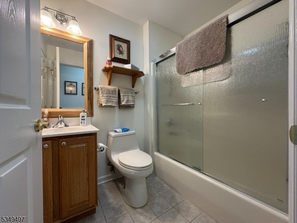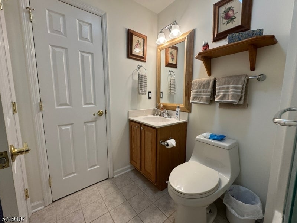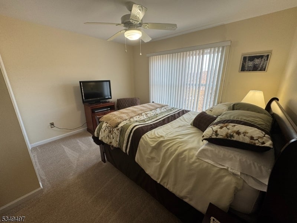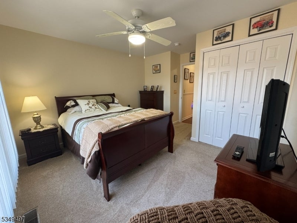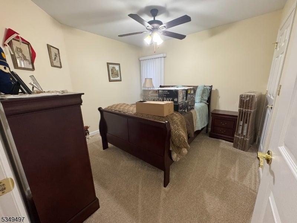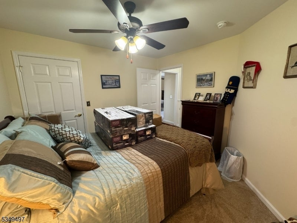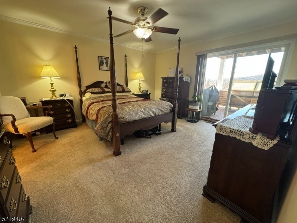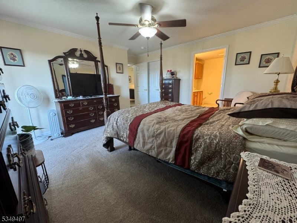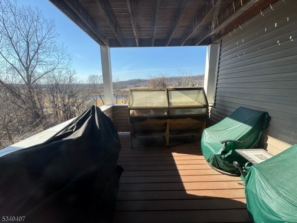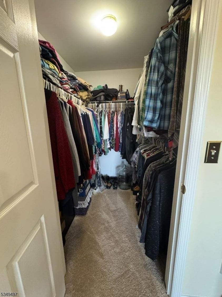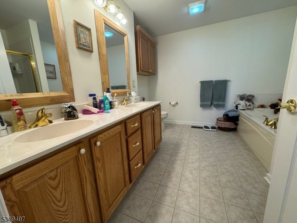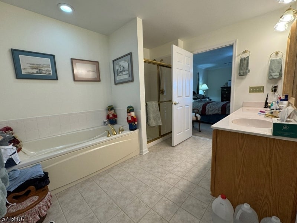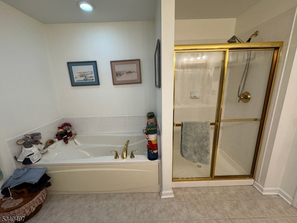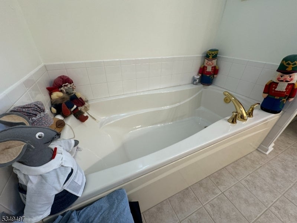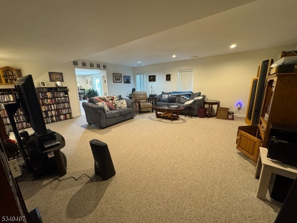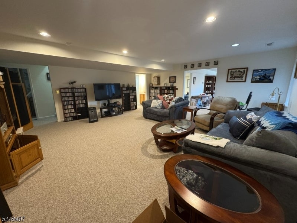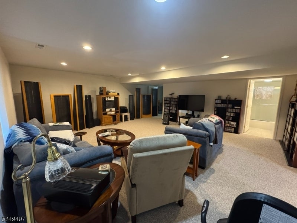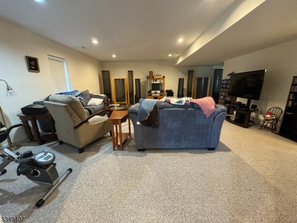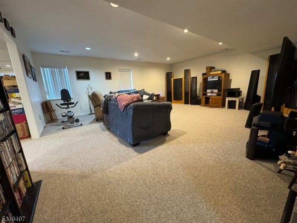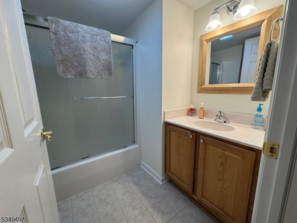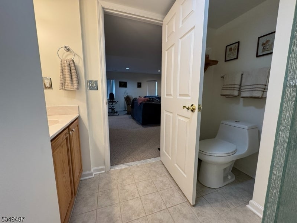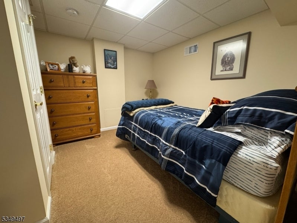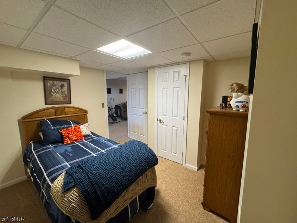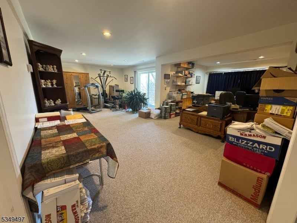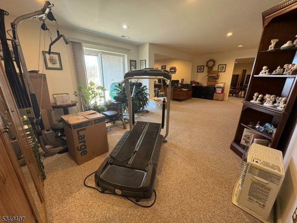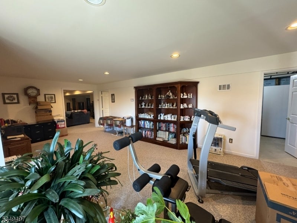$459,000 - 36 Clubhouse Rd, Hardyston Twp.
- 3
- Bedrooms
- 3
- Baths
- 1,536
- SQ. Feet
- 2003
- Year Built
Welcome to 36 Clubhouse Rd, a beautiful home nestled in the serene & sought-after Crystal Springs community. This charming residence offers the perfect blend of comfort, convenience, & natural beauty, making it an ideal choice for those looking for a peaceful retreat while being conveniently located near major highways, local schools, shopping, & dining options. This particular interior first floor unit has no steps for all of the essentials on the first floor living space. The first floor is comprised of a primary bedroom with full en-suite bathroom (including soaking tub) & a walk in closet & private balcony, 2 additional generously sized guest bedrooms, another full bathroom, an open concept living room, dining room & updated kitchen with stainless steel appliances, another balcony off of the dining room, a laundry room, & attached one car garage! Inside the garage you will feel spoiled w/ a generator hookup, heater & plenty of storage space. If that's not enough, this unit offers a full finished basement (approx. sqft does NOT include finished basement!!) w/ sliding doors to an outdoor patio overlooking the beautiful golf course & mountain views! In the basement you have endless possibilities. Create an extravagant additional living space, a home office, a 4th bedroom or whatever your needs may be! The basement also offers a full bathroom! All of this & a 2 year home warranty!!! You will not want to miss your opportunity to call this house your home! MOTIVATED SELLERS!!!
Essential Information
-
- MLS® #:
- 3955791
-
- Price:
- $459,000
-
- Bedrooms:
- 3
-
- Bathrooms:
- 3.00
-
- Full Baths:
- 3
-
- Square Footage:
- 1,536
-
- Acres:
- 0.00
-
- Year Built:
- 2003
-
- Type:
- Residential
-
- Sub-Type:
- Condo/Coop/Townhouse
-
- Style:
- First Floor Unit, Multi Floor Unit
-
- Status:
- Active
Community Information
-
- Address:
- 36 Clubhouse Rd
-
- Subdivision:
- Crystal Springs
-
- City:
- Hardyston Twp.
-
- County:
- Sussex
-
- State:
- NJ
-
- Zip Code:
- 07419-1277
Amenities
-
- Utilities:
- All Underground, Electric, Gas-Natural
-
- Parking Spaces:
- 2
-
- Parking:
- 1 Car Width, Additional Parking, Blacktop, Driveway-Shared, Off-Street Parking, See Remarks
-
- # of Garages:
- 1
-
- Garages:
- Attached Garage
Interior
-
- Interior:
- Walk-In Closet
-
- Appliances:
- Dishwasher, Microwave Oven, Range/Oven-Gas, Refrigerator, Water Softener-Own, Generator-Hookup
-
- Heating:
- Gas-Natural
-
- Cooling:
- Ceiling Fan, Central Air
Exterior
-
- Exterior:
- Vinyl Siding
-
- Exterior Features:
- Deck, Patio
-
- Lot Description:
- Backs to Golf Course, Mountain View
-
- Roof:
- Asphalt Shingle
School Information
-
- Elementary:
- HARDYSTON
-
- High:
- WALLKILL
Additional Information
-
- Date Listed:
- April 9th, 2025
-
- Days on Market:
- 162
Listing Details
- Listing Office:
- Kistle Realty, Llc.
