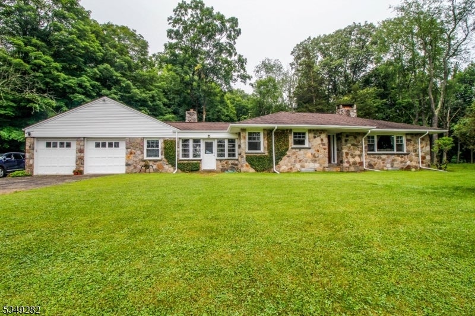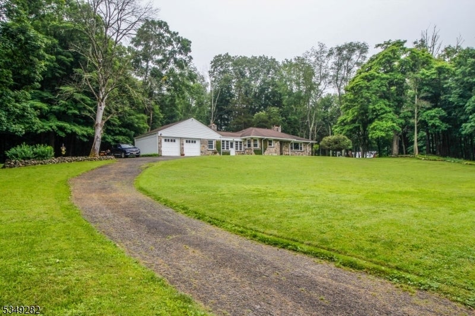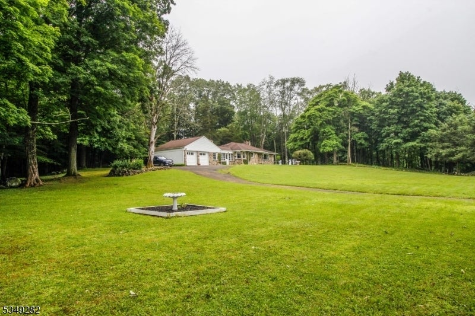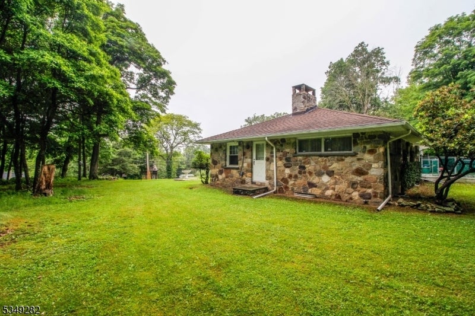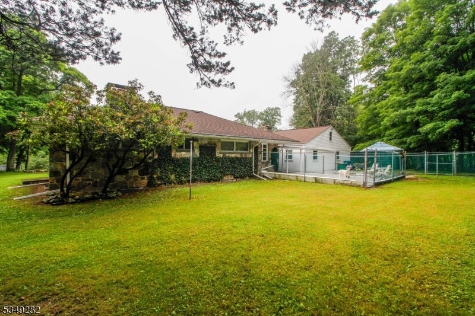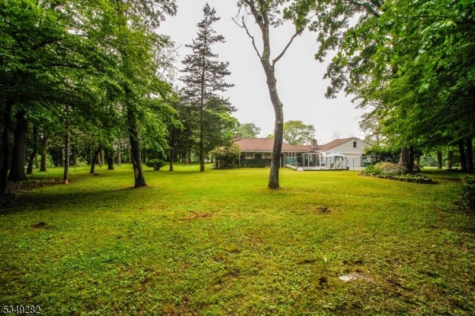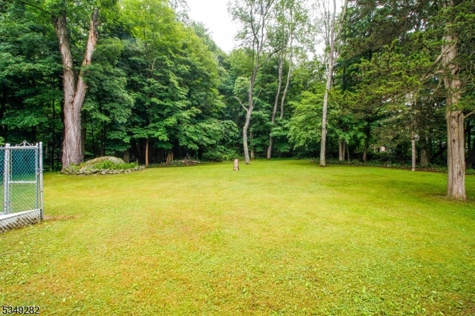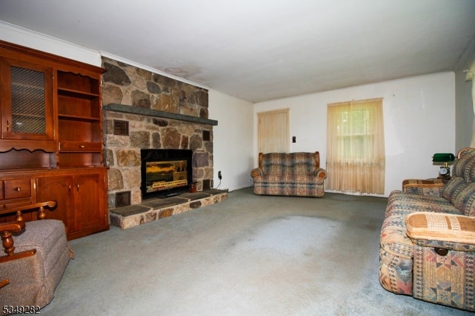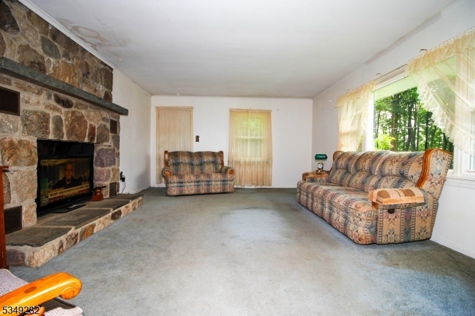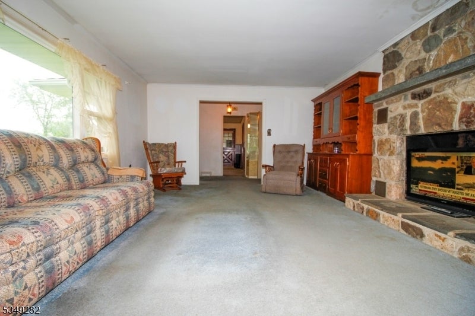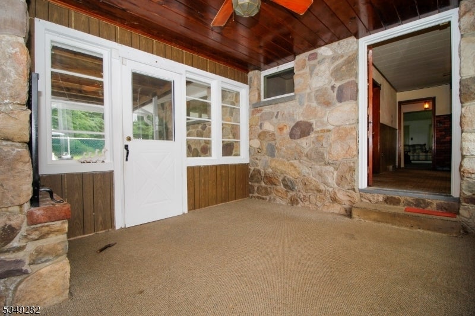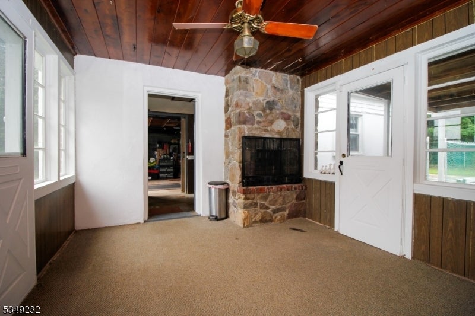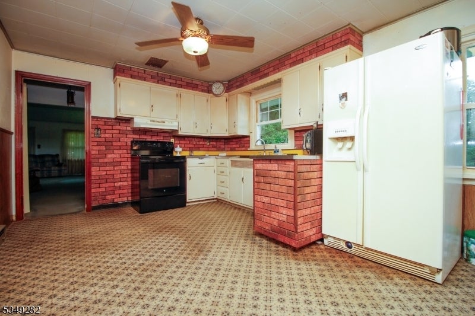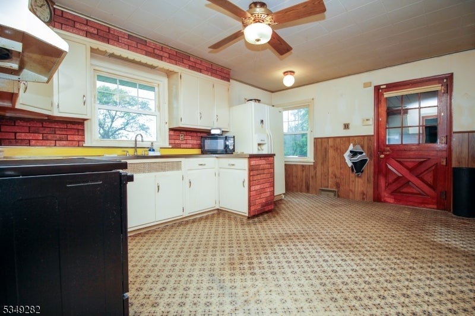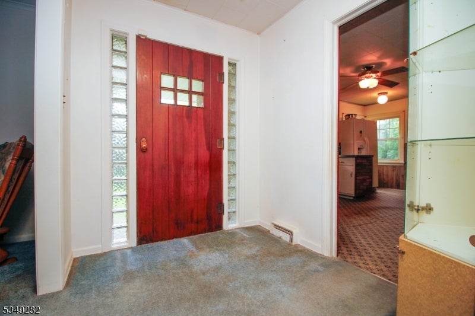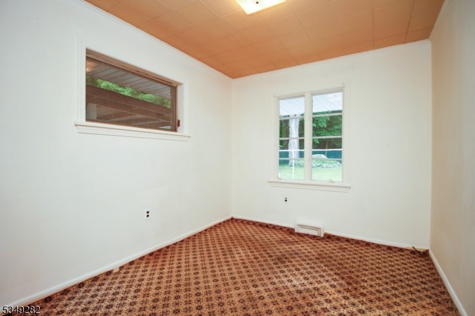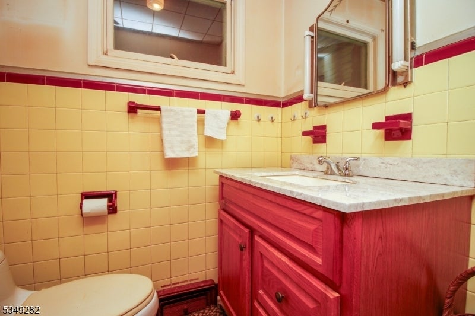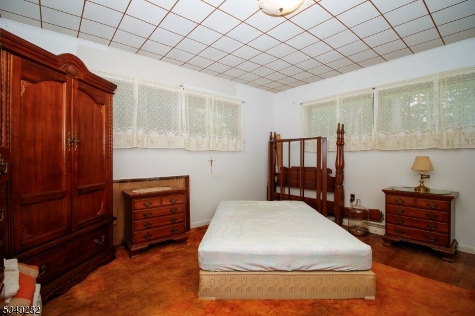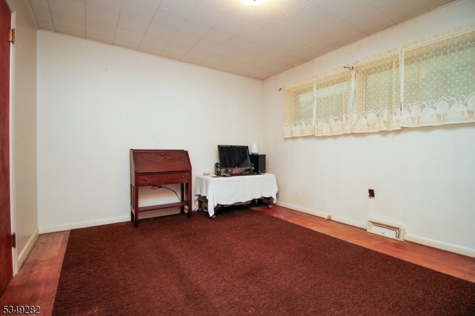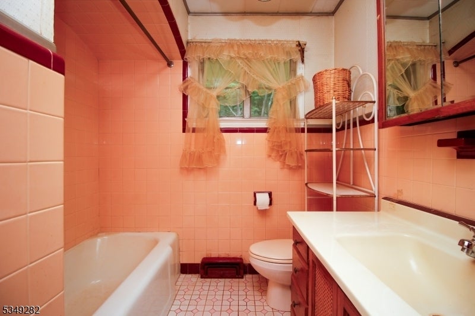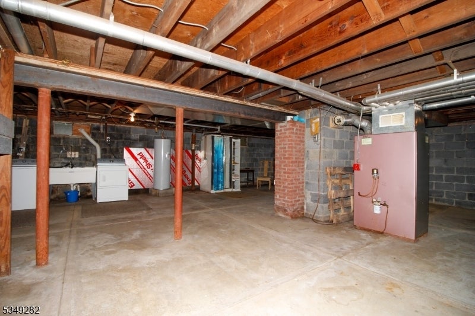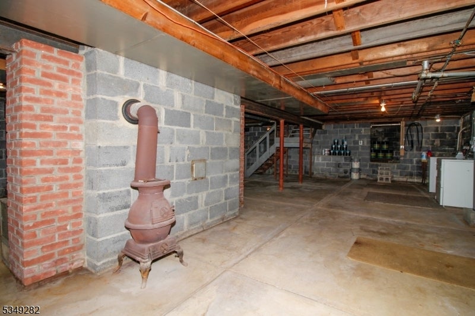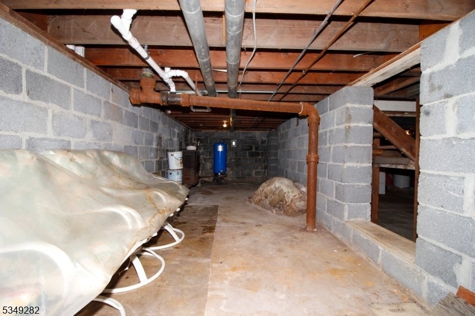$584,900 - 1668 County Rd 565, Vernon Twp.
- 3
- Bedrooms
- 2
- Baths
- N/A
- SQ. Feet
- 3.19
- Acres
A Canvas for Your Vision! Welcome to this charming 3-bedroom, 1.5-bath stone ranch, nestled on a picturesque and level 3+ acre lot offering space, privacy, and endless potential. The home features an oversized 2-car attached garage connected to the main house by a breezeway, perfect for convenient all-weather access. Step inside to find a cozy living room with a raised hearth stone fireplace with mantle, ideal for relaxing evenings. The eat-in kitchen includes a pantry and overlooks the expansive backyard, offering plenty of room for entertaining or quiet outdoor enjoyment. The full, unfinished basement is a blank slate ready to be transformed into additional living space, a recreation room, or home gym. It already includes a workshop area, laundry, utility room, and generous storage. Outdoors, you'll find a private patio, dog run, and plenty of open space to garden, play, or expand. While the home needs some TLC, it presents a rare opportunity to create your dream home in a peaceful setting with room to grow. Don't miss this chance to bring your vision to life.
Essential Information
-
- MLS® #:
- 3955386
-
- Price:
- $584,900
-
- Bedrooms:
- 3
-
- Bathrooms:
- 2.00
-
- Full Baths:
- 1
-
- Half Baths:
- 1
-
- Acres:
- 3.19
-
- Year Built:
- 1953
-
- Type:
- Residential
-
- Sub-Type:
- Single Family
-
- Style:
- Ranch
-
- Status:
- Active
Community Information
-
- Address:
- 1668 County Rd 565
-
- City:
- Vernon Twp.
-
- County:
- Sussex
-
- State:
- NJ
-
- Zip Code:
- 07461-4491
Amenities
-
- Utilities:
- Electric
-
- Parking Spaces:
- 6
-
- Parking:
- 2 Car Width, Blacktop
-
- # of Garages:
- 2
-
- Garages:
- Attached Garage, Built-In Garage, Garage Door Opener, Oversize Garage
Interior
-
- Appliances:
- Carbon Monoxide Detector, Dryer, Range/Oven-Electric, Refrigerator, Washer
-
- Heating:
- Oil Tank Below Ground, Wood
-
- Cooling:
- No Cooling
-
- Fireplace:
- Yes
-
- # of Fireplaces:
- 3
-
- Fireplaces:
- Living Room, Wood Stove-Freestanding, Foyer/Hall
Exterior
-
- Exterior:
- Stone, Vinyl Siding, Wood
-
- Exterior Features:
- Metal Fence, Patio, Dog Run
-
- Lot Description:
- Level Lot, Open Lot, Wooded Lot
-
- Roof:
- Asphalt Shingle
School Information
-
- Elementary:
- VERNON
-
- Middle:
- VERNON
-
- High:
- VERNON
Additional Information
-
- Date Listed:
- April 7th, 2025
-
- Days on Market:
- 211
-
- Zoning:
- Residential
Listing Details
- Listing Office:
- C-21 Christel Realty
