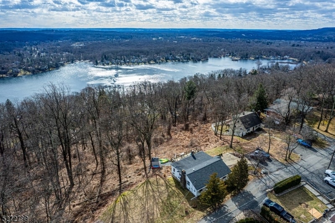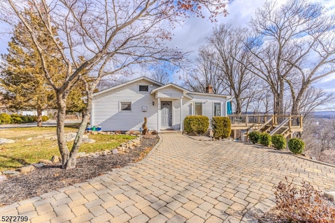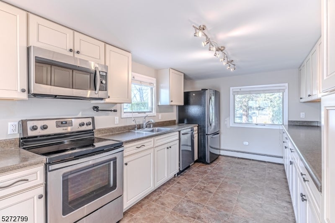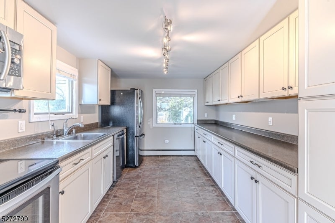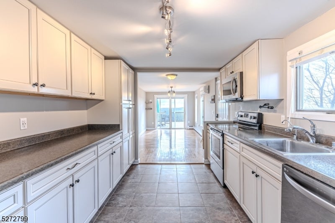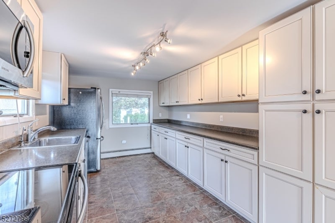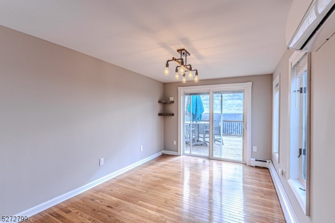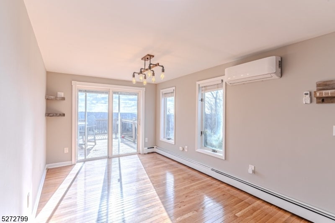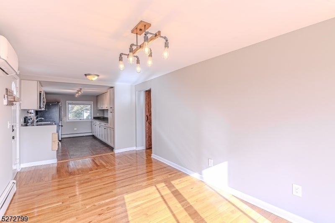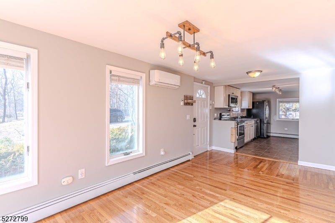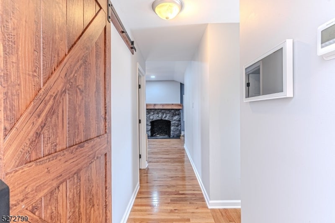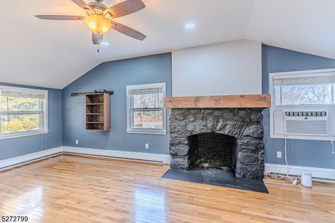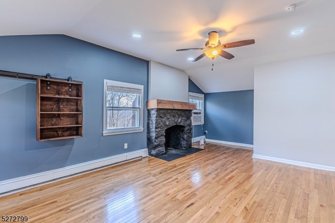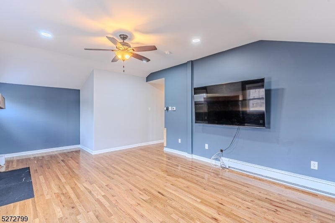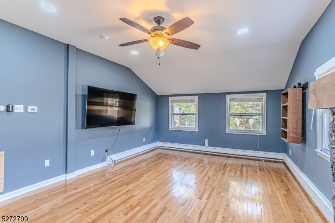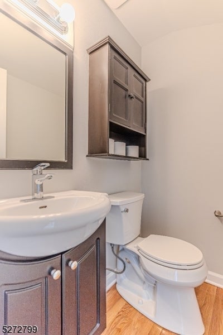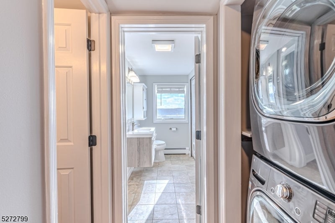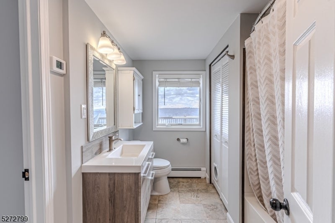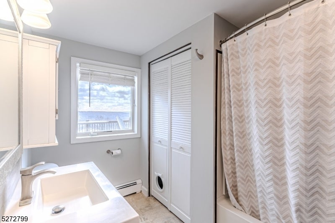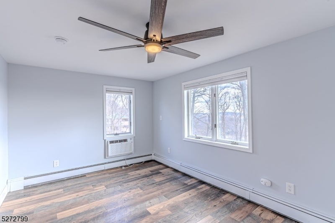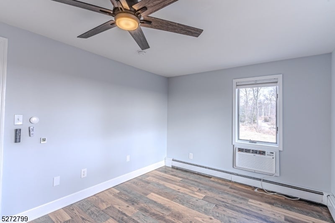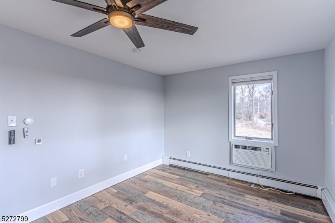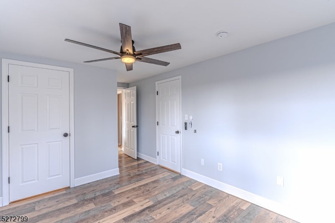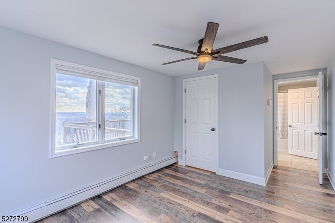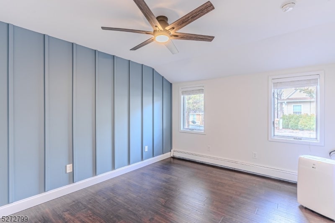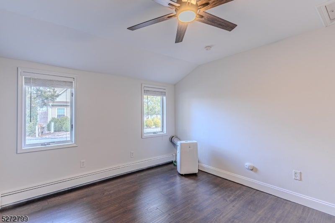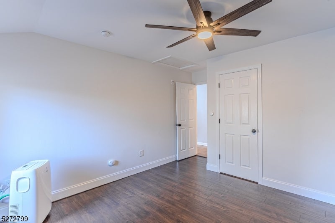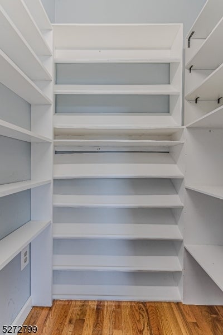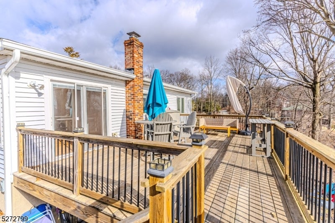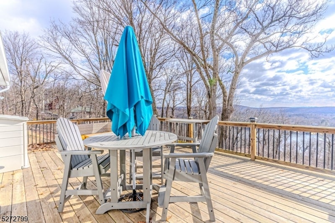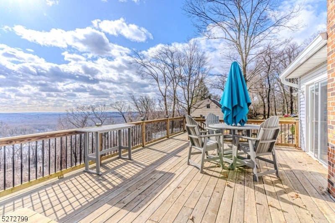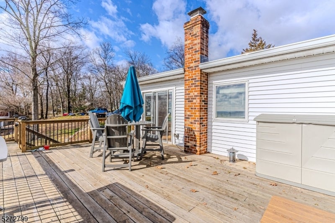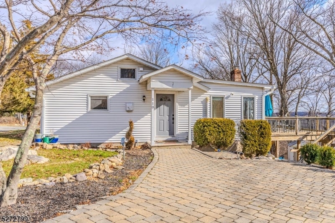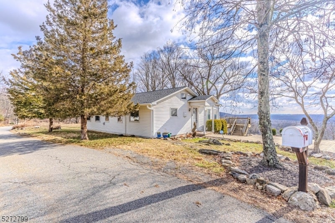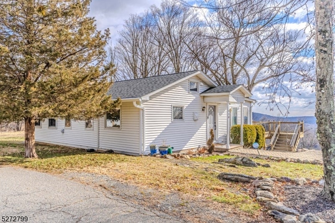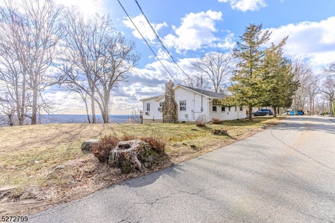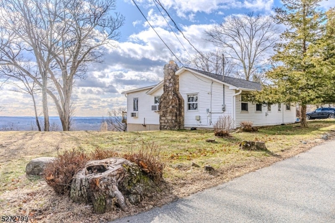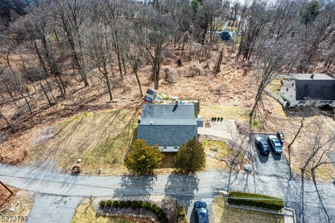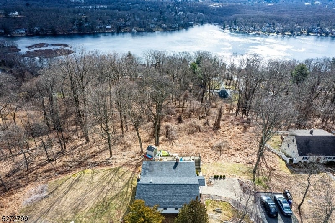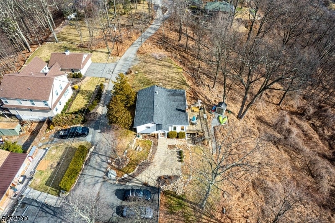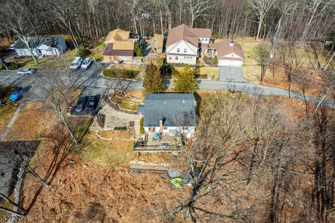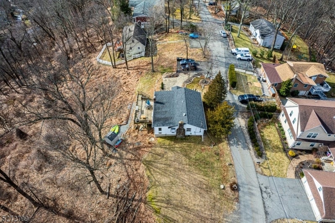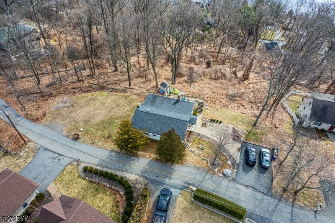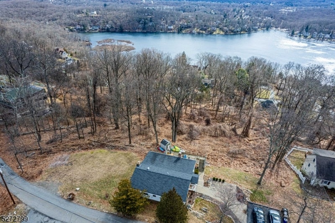$550,000 - 110 Hillcrest Drive, Denville Twp.
- 2
- Bedrooms
- 2
- Baths
- N/A
- SQ. Feet
- 1.01
- Acres
Impeccable Ranch w/stunning Lake & NYC Skyline Views surrounded by Jonathan's Woods which includes 635 protected green acres & hiking trails. Truly an oasis of peace & privacy located in the Cedar Lake section of Denville - truly unique & captivating property. OVER 1 acre on quiet, dead end street. ONE FLOOR LIVING. Significant & important upgrades made. Features include updated galley style kitchen with stainless steel appliances. NEW dishwasher & refrigerator. Separate dining area. Bright living room on the back of home. An abundance of windows throughout provide a beautiful ambience, tons of natural light & stunning views. Charming stone fireplace. 2 generous sized bedrooms. 1 Full and half clean and nicely updated baths.. The back deck is a priceless addition to this home, offers easy indoor/outdoor access & a quiet lifestyle. Perfect for entertaining or relaxation! TONS of Storage in unfinished bsmt. Enjoy the lovely and desirable Cedar Lake community- Clubhouse, beaches & boating! Tons of activities for all ages. Minutes to DWTN Denville-a vibrant DWTN with shopping, restaurants & events. Experience tranquility & privacy right in your own backyard w/all the conveniences of NYC mass transit & easy access to major hwys. Tons of upgrades include new window units, washer/dryer, water softener & RO water system ('21), well pump ('22), water heater, neutralizer system, water softener ('23) and BRAND NEW Anderson windows & gutters('24). Septic is Town Verified for 3 BDRM.
Essential Information
-
- MLS® #:
- 3955311
-
- Price:
- $550,000
-
- Bedrooms:
- 2
-
- Bathrooms:
- 2.00
-
- Full Baths:
- 1
-
- Half Baths:
- 1
-
- Acres:
- 1.01
-
- Year Built:
- 1930
-
- Type:
- Residential
-
- Sub-Type:
- Single Family
-
- Style:
- Ranch
-
- Status:
- Active
Community Information
-
- Address:
- 110 Hillcrest Drive
-
- Subdivision:
- Cedar Lake
-
- City:
- Denville Twp.
-
- County:
- Morris
-
- State:
- NJ
-
- Zip Code:
- 07834-1400
Amenities
-
- Amenities:
- Club House, Lake Privileges, Playground
-
- Utilities:
- Electric, See Remarks
-
- Parking:
- 2 Car Width, Additional Parking, Off-Street Parking
Interior
-
- Interior:
- Blinds, Carbon Monoxide Detector, Fire Extinguisher, Smoke Detector, Walk-In Closet
-
- Appliances:
- Dishwasher, Dryer, Microwave Oven, Range/Oven-Electric, Refrigerator, Stackable Washer/Dryer, Sump Pump, Washer, Water Softener-Own, Generator-Hookup, Water Filter
-
- Heating:
- Oil Tank Above Ground - Inside
-
- Cooling:
- Ductless Split AC, Wall A/C Unit(s), 3 Units, Multi-Zone Cooling
-
- Fireplace:
- Yes
-
- # of Fireplaces:
- 1
-
- Fireplaces:
- Living Room, Wood Burning
Exterior
-
- Exterior:
- Vinyl Siding
-
- Exterior Features:
- Deck, Patio, Storage Shed, Thermal Windows/Doors
-
- Lot Description:
- Lake/Water View, Mountain View, Skyline View, Wooded Lot
-
- Roof:
- Asphalt Shingle
School Information
-
- Elementary:
- Riverview
-
- Middle:
- ValleyView
-
- High:
- MorrisKnol
Additional Information
-
- Date Listed:
- April 7th, 2025
-
- Days on Market:
- 32
Listing Details
- Listing Office:
- Keller Williams Metropolitan
