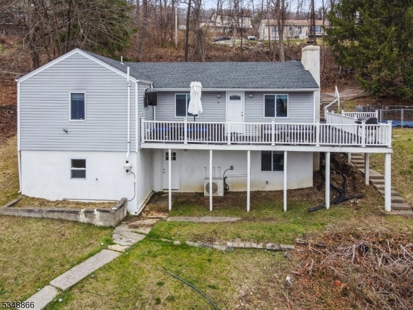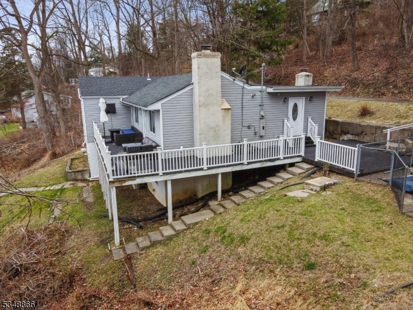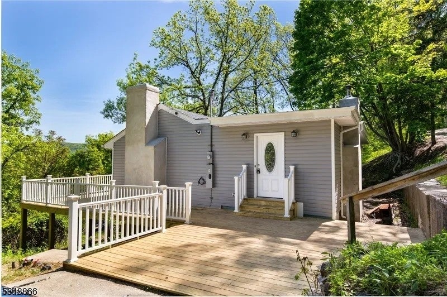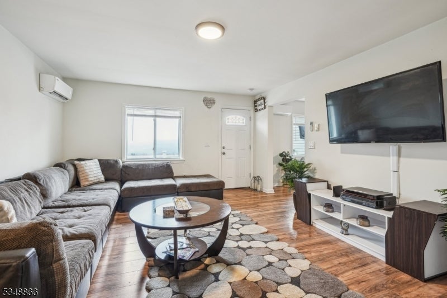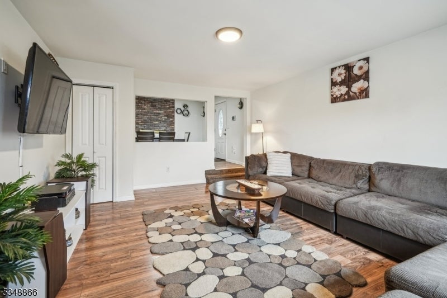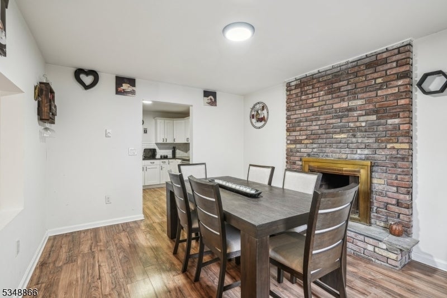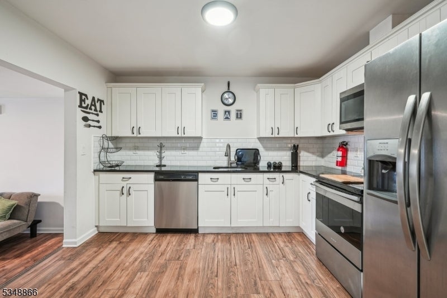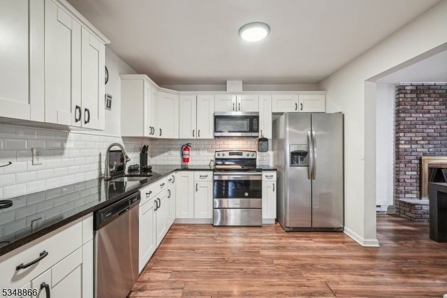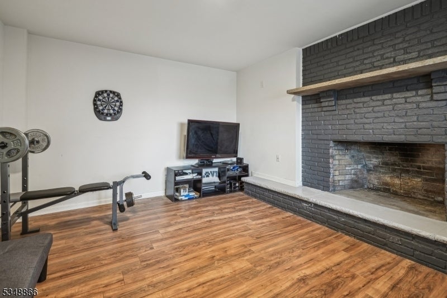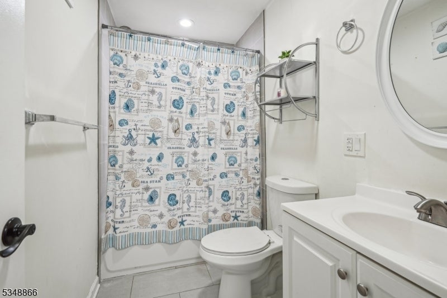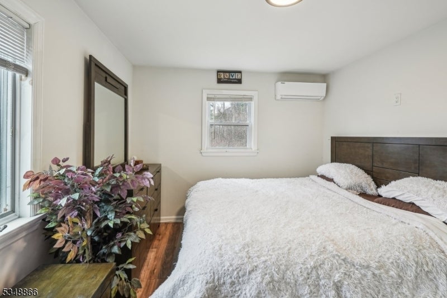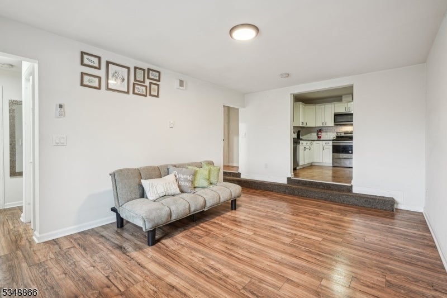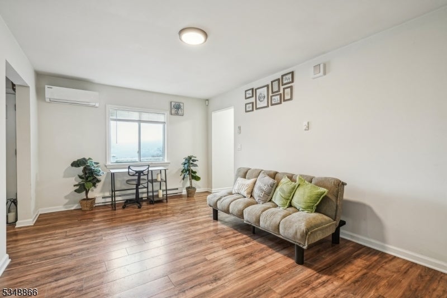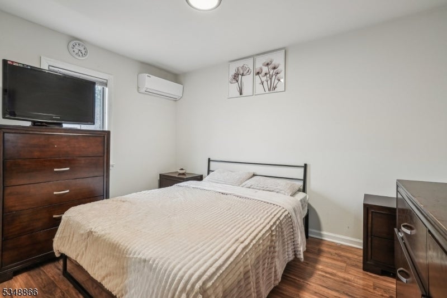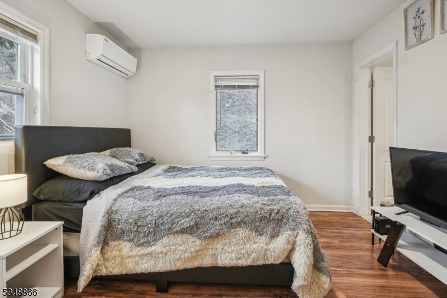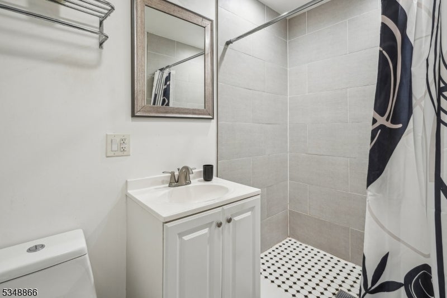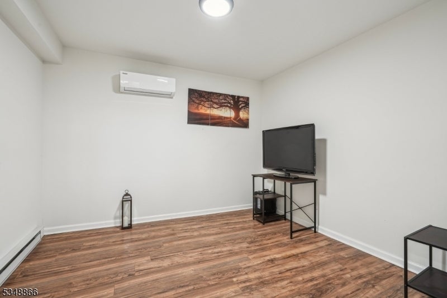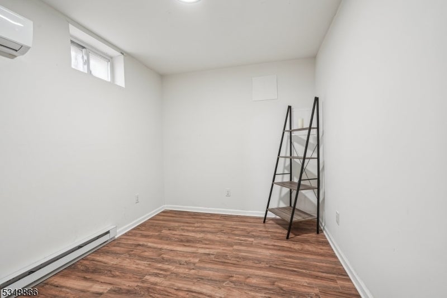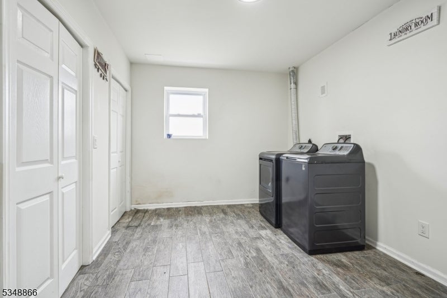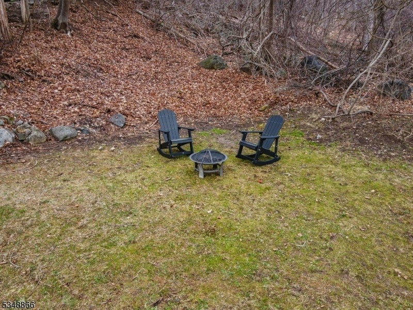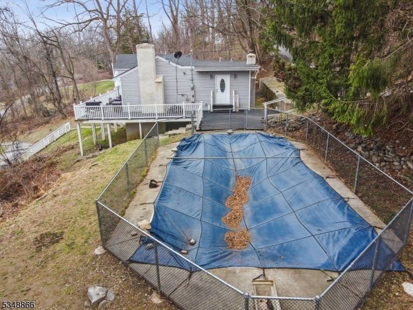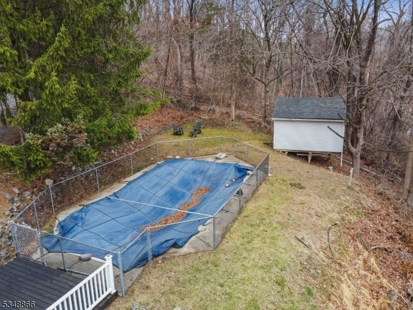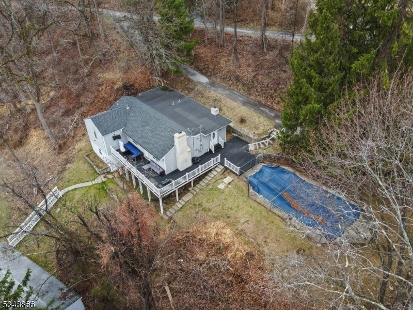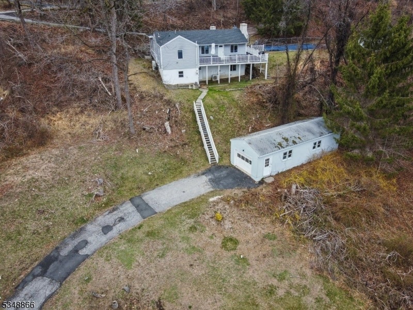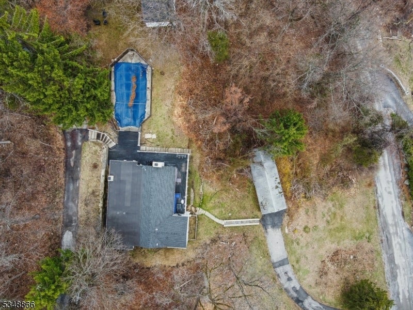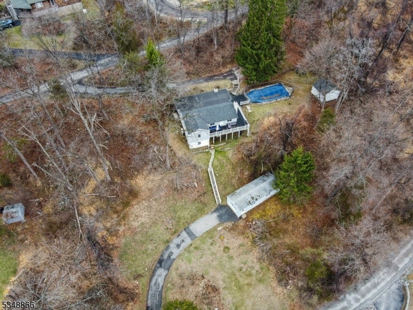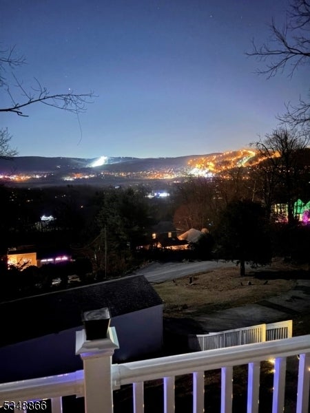$450,000 - 5 Cedar Ridge Rd, Vernon Twp.
- 4
- Bedrooms
- 2
- Baths
- N/A
- SQ. Feet
- 1.44
- Acres
Discover your dream home in the heart of Vernon Twp. This exquisite 4-bedroom, 2-bathroom residence, fully updated in 2019, offers a harmonious blend of modern amenities and serene natural beauty. Key Features:Modern Kitchen: Enjoy cooking in the updated kitchen equipped with stainless steel appliances, perfect for culinary enthusiasts. Elegant Flooring: Laminate flooring extends throughout the home, providing a sleek and cohesive aesthetic. Cozy Fireplaces: Relax by the wood-burning fireplace in the main-floor dining room or the additional fireplace in the basement-level recreation room. Finished Basement: The full finished basement includes a laundry room, bedroom, recreation room, and two versatile rooms ideal for an office, sitting area, or exercise space.Outdoor Oasis: Step onto the new wrap-around deck overlooking the in-ground pool, set within 1.43 acres of picturesque land. Ample Parking & Workshop: Benefit from two driveways one on Cedar Ridge Rd N and another on White Oak Dr and an oversized detached garage with a separate workshop room. Scenic Views: Take in breathtaking views of the ski slopes and local landscape from the comfort of your home Situated just minutes from premier attractions such as Mountain Creek, Great Gorge Golf Club and Crystal Springs ResortExperience the perfect blend of tranquility and convenience in this stunning Vernon Township home. Don't miss the opportunity to make it yours.
Essential Information
-
- MLS® #:
- 3955106
-
- Price:
- $450,000
-
- Bedrooms:
- 4
-
- Bathrooms:
- 2.00
-
- Full Baths:
- 2
-
- Acres:
- 1.44
-
- Year Built:
- 1965
-
- Type:
- Residential
-
- Sub-Type:
- Single Family
-
- Style:
- Ranch
-
- Status:
- Under Contract Cont. to Show
Community Information
-
- Address:
- 5 Cedar Ridge Rd
-
- City:
- Vernon Twp.
-
- County:
- Sussex
-
- State:
- NJ
-
- Zip Code:
- 07461-4521
Amenities
-
- Utilities:
- Electric
-
- Parking Spaces:
- 6
-
- Parking:
- 1 Car Width, Blacktop, Hard Surface
-
- # of Garages:
- 1
-
- Garages:
- Detached Garage, Oversize Garage
-
- Has Pool:
- Yes
-
- Pool:
- In-Ground Pool
Interior
-
- Interior:
- Blinds, Carbon Monoxide Detector, Fire Extinguisher, Smoke Detector
-
- Appliances:
- Carbon Monoxide Detector, Dishwasher, Range/Oven-Electric, Refrigerator
-
- Heating:
- Electric
-
- Cooling:
- Ductless Split AC
-
- Fireplace:
- Yes
-
- # of Fireplaces:
- 2
-
- Fireplaces:
- Dining Room, Rec Room
Exterior
-
- Exterior:
- Vinyl Siding
-
- Exterior Features:
- Deck, Storage Shed, Workshop
-
- Lot Description:
- Private Road
-
- Roof:
- Asphalt Shingle
School Information
-
- Elementary:
- VERNON
-
- Middle:
- VERNON
-
- High:
- VERNON
Additional Information
-
- Date Listed:
- April 4th, 2025
-
- Days on Market:
- 90
-
- Zoning:
- Residential
Listing Details
- Listing Office:
- Mv Realty Of New Jersey Llc
