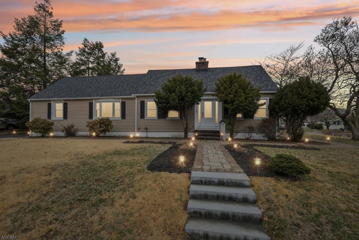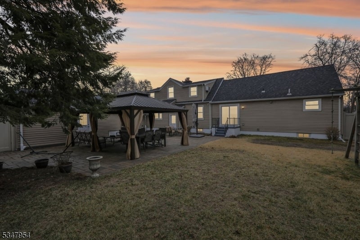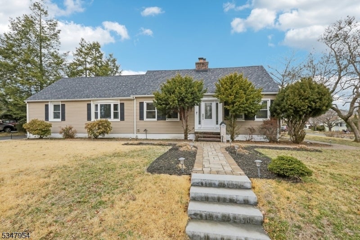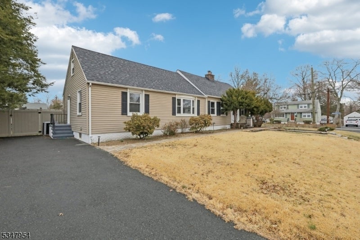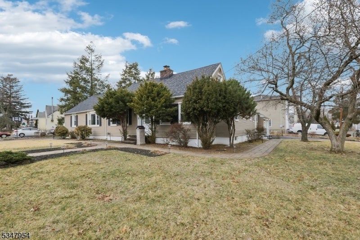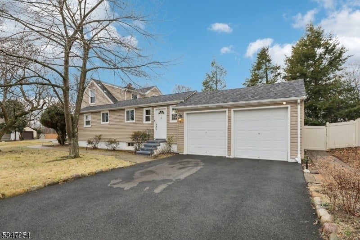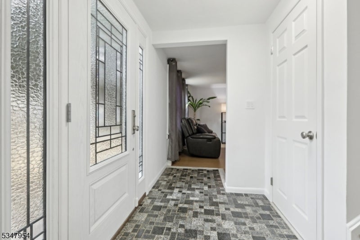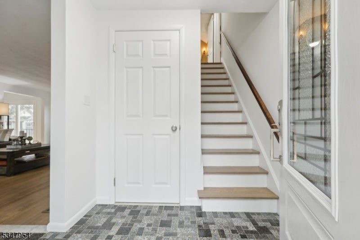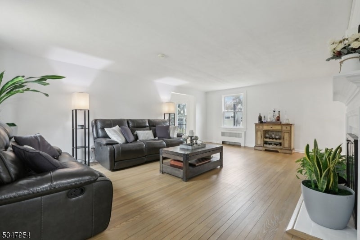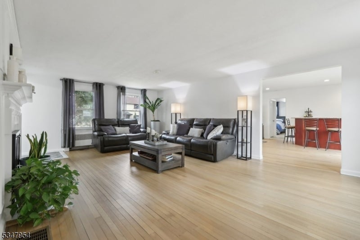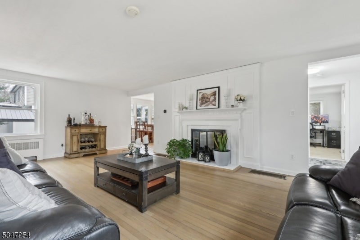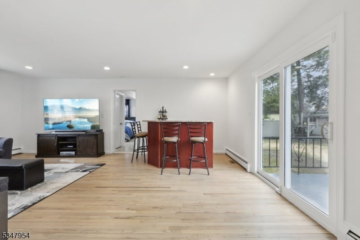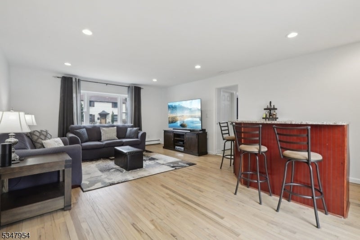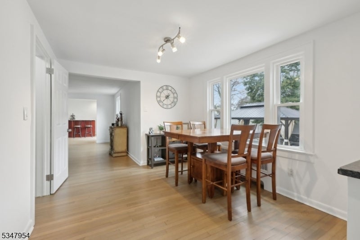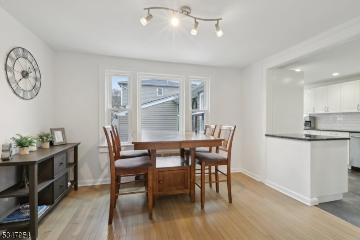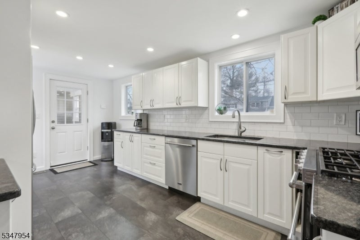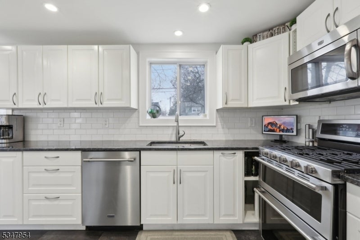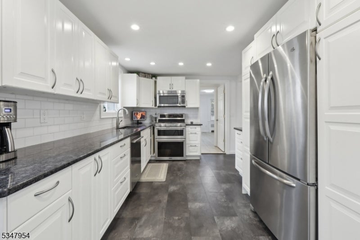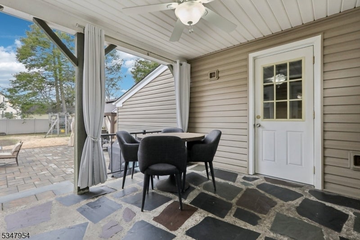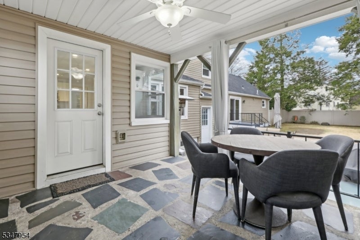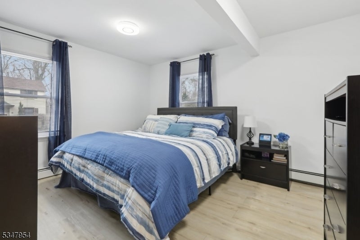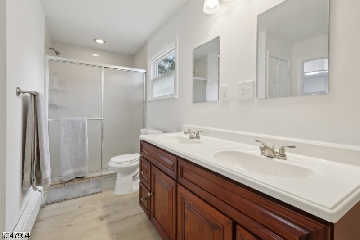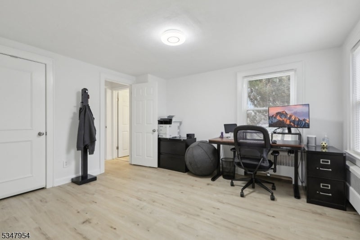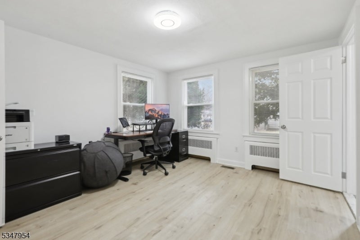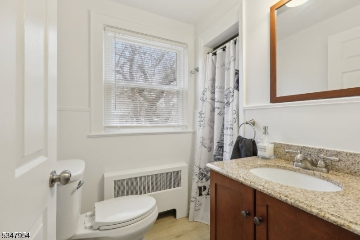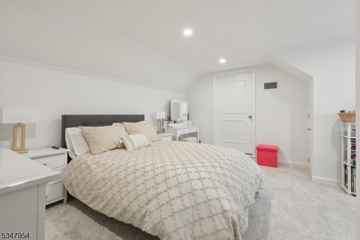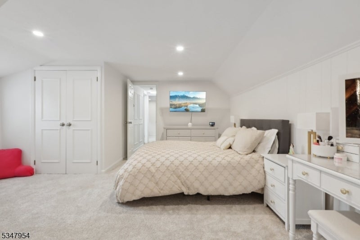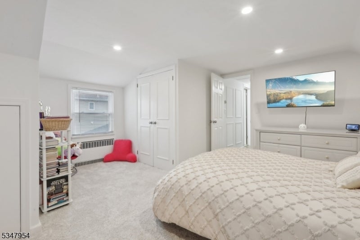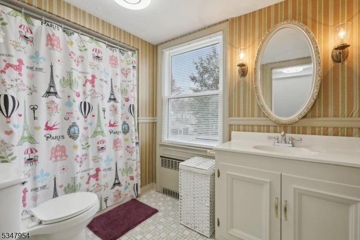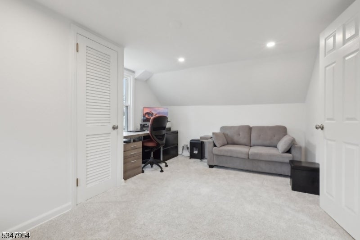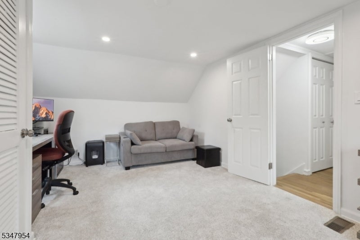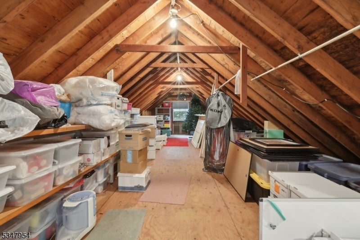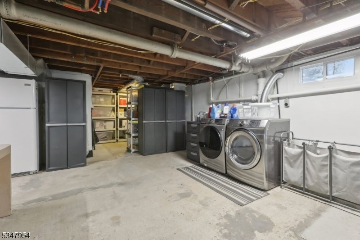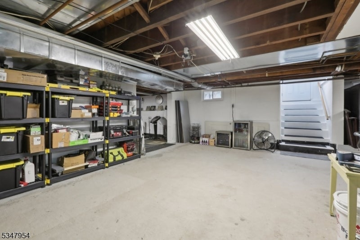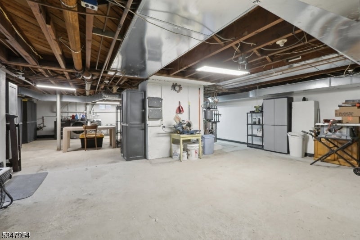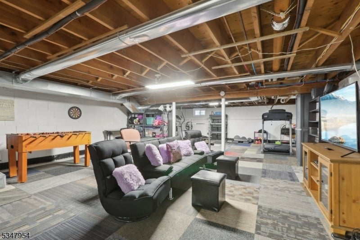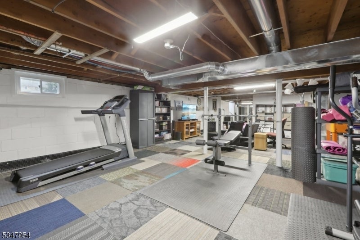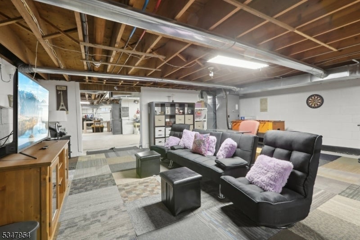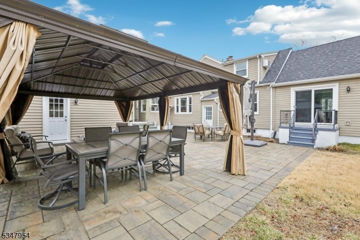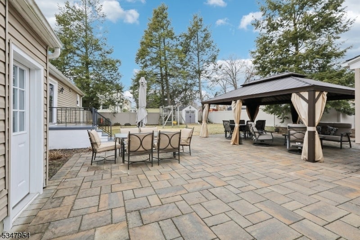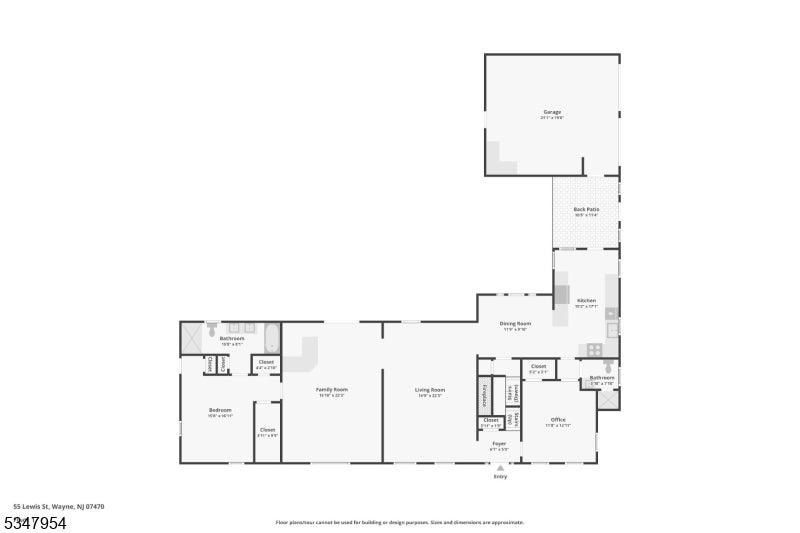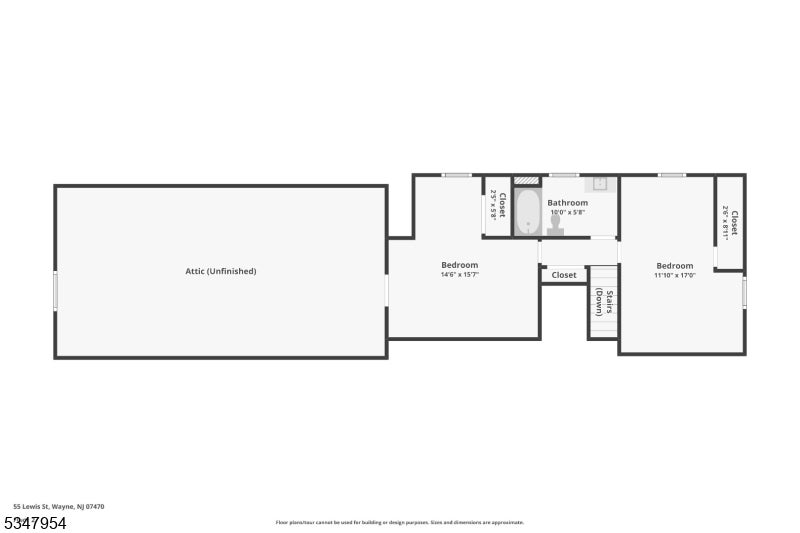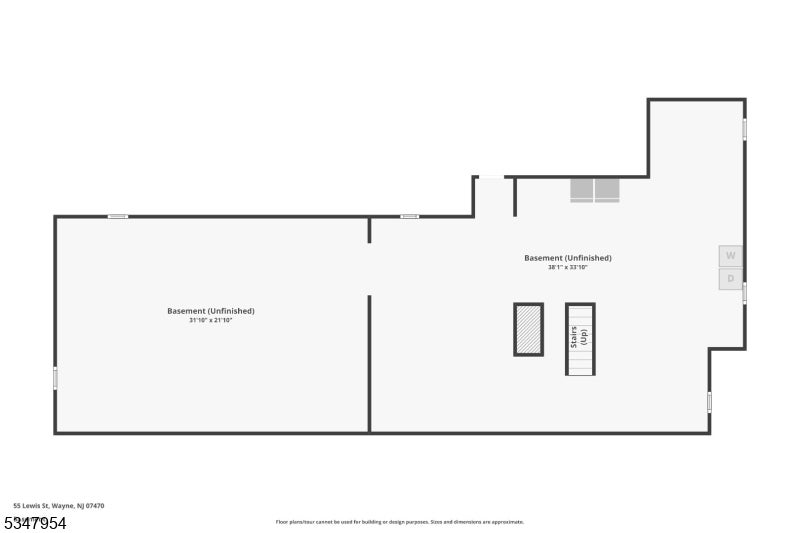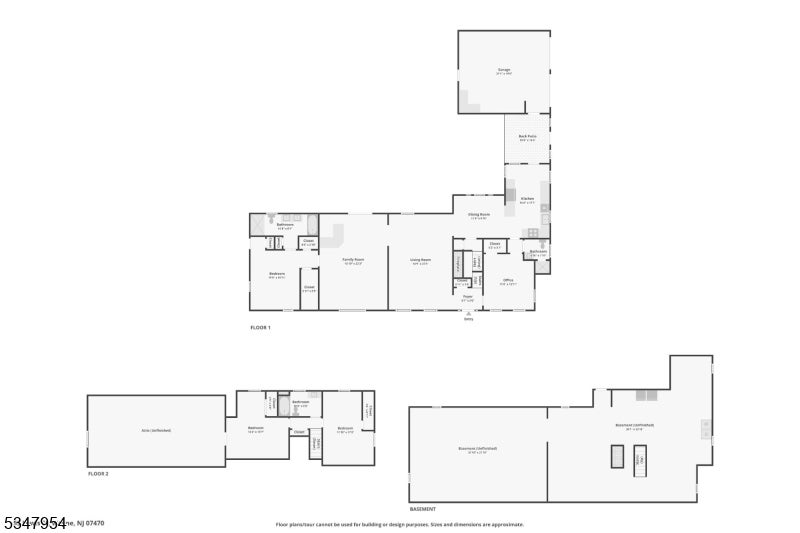$799,999 - 55 Lewis St, Wayne Twp.
- 4
- Bedrooms
- 3
- Baths
- 2,631
- SQ. Feet
- 0.3
- Acres
Welcome home to this beautifully updated 4-bed, 3-bath custom Cape Cod, blending modern upgrades with timeless charm. The first floor boasts a cozy living room with fireplace, modern kitchen with SS appliances and granite counters, dining room, and sunlit family room with bar. The primary ensuite, a second bedroom/office, and a full bath complete this level. Upstairs offers two bedrooms, a full bath, and a spacious attic for storage. The large unfinished walkout basement provides endless possibilities for a home gym, or recreation area. Enjoy a beautiful level backyard with a new patio and gazebo, perfect for entertaining. With two driveways and a 2-car garage, this move-in-ready home is close to major highways, shopping, dining, and NJ Transit bus and train station. Great school system. Don't miss this opportunity schedule your showing today!
Essential Information
-
- MLS® #:
- 3954644
-
- Price:
- $799,999
-
- Bedrooms:
- 4
-
- Bathrooms:
- 3.00
-
- Full Baths:
- 3
-
- Square Footage:
- 2,631
-
- Acres:
- 0.30
-
- Year Built:
- 1950
-
- Type:
- Residential
-
- Sub-Type:
- Single Family
-
- Style:
- Cape Cod
-
- Status:
- Active
Community Information
-
- Address:
- 55 Lewis St
-
- City:
- Wayne Twp.
-
- County:
- Passaic
-
- State:
- NJ
-
- Zip Code:
- 07470-4716
Amenities
-
- Utilities:
- Electric, Gas-Natural
-
- Parking Spaces:
- 6
-
- Parking:
- 2 Car Width, Additional Parking, Blacktop, Driveway-Exclusive, Hard Surface
-
- # of Garages:
- 2
-
- Garages:
- Detached Garage, Garage Door Opener, Garage Parking
Interior
-
- Interior:
- Bar-Dry, Blinds, Carbon Monoxide Detector, Drapes, Shades, Smoke Detector, Walk-In Closet, Window Treatments
-
- Appliances:
- Dishwasher, Dryer, Microwave Oven, Range/Oven-Gas, Refrigerator, Sump Pump, Washer
-
- Heating:
- Electric, Gas-Natural
-
- Cooling:
- 1 Unit, Central Air, Wall A/C Unit(s)
-
- Fireplace:
- Yes
-
- # of Fireplaces:
- 1
-
- Fireplaces:
- Living Room, Wood Burning, See Remarks
Exterior
-
- Exterior:
- Vinyl Siding
-
- Exterior Features:
- Open Porch(es), Patio, Storage Shed
-
- Lot Description:
- Corner
-
- Roof:
- Asphalt Shingle
School Information
-
- Elementary:
- RYERSON
-
- Middle:
- G. WASHING
-
- High:
- WAYNE VALL
Additional Information
-
- Date Listed:
- April 3rd, 2025
-
- Days on Market:
- 36
-
- Zoning:
- R-B
Listing Details
- Listing Office:
- Bhhs Fox & Roach
