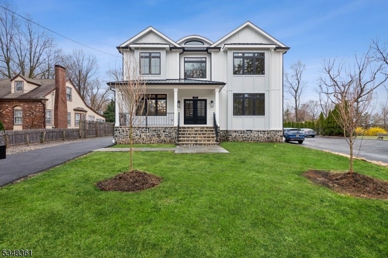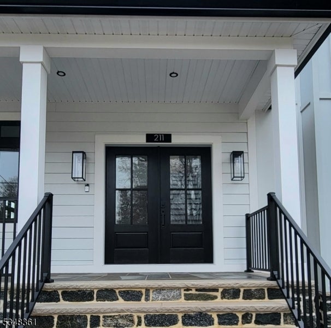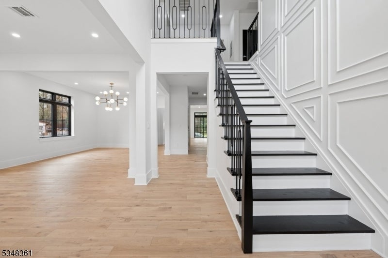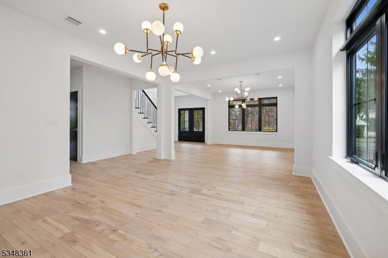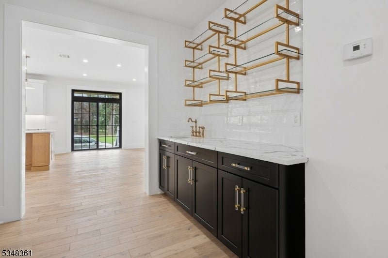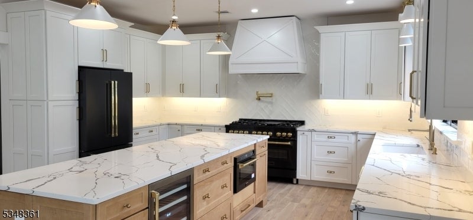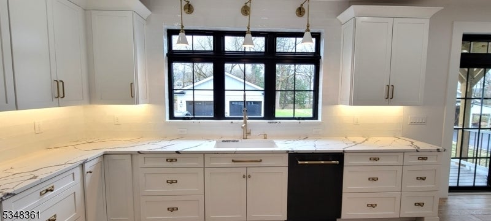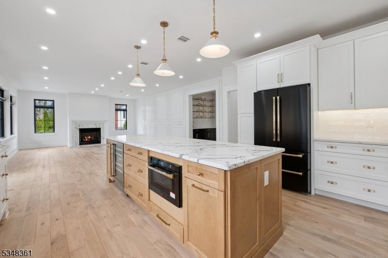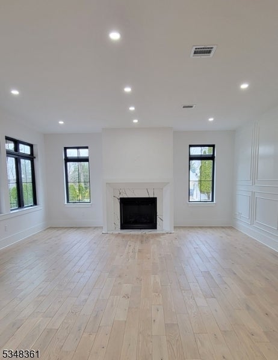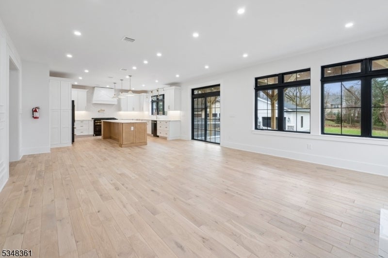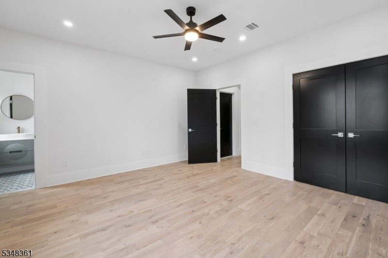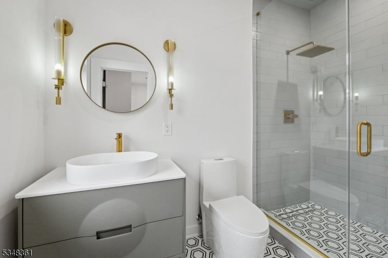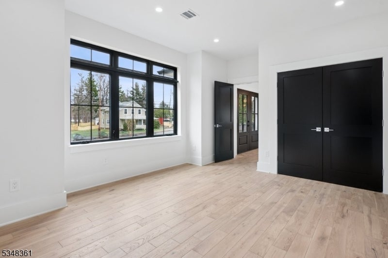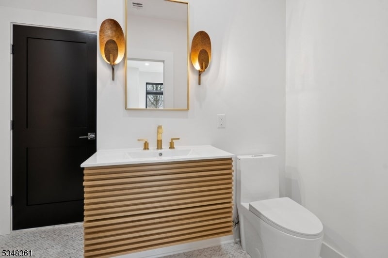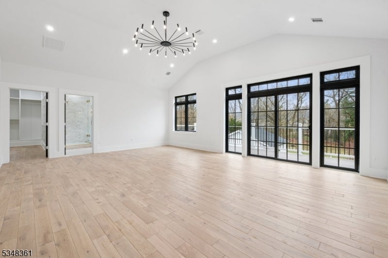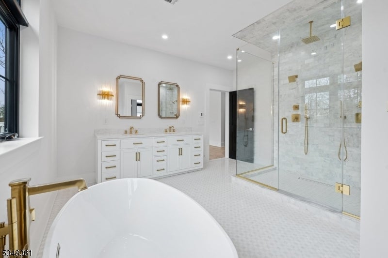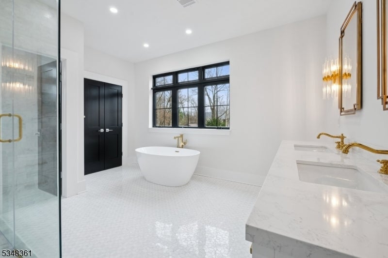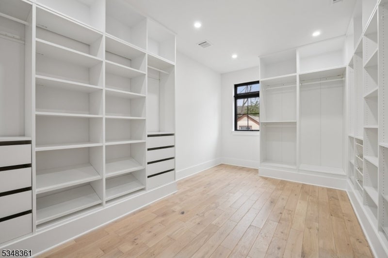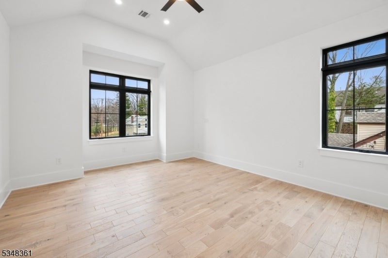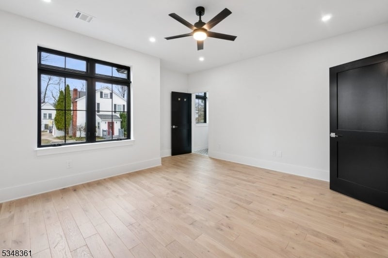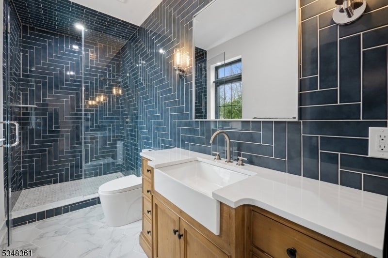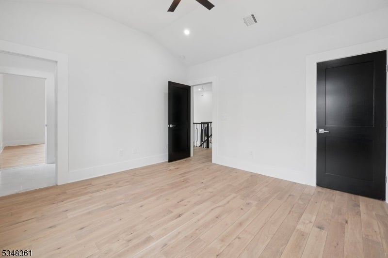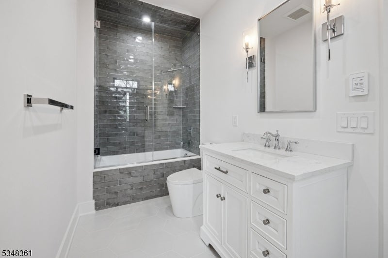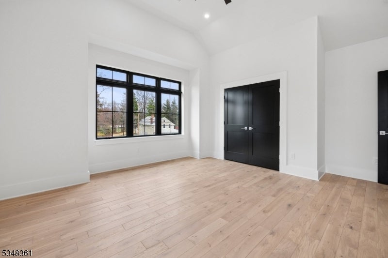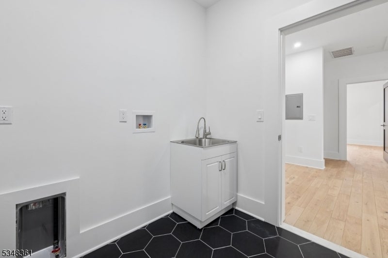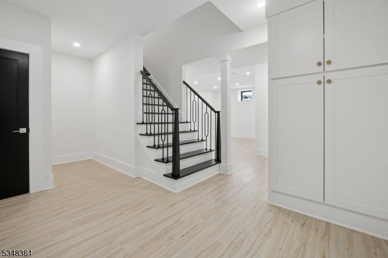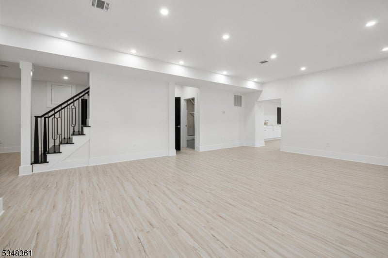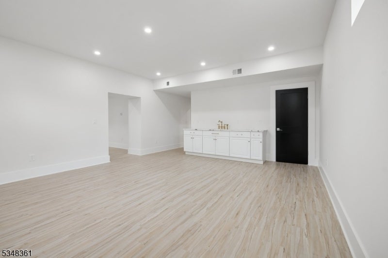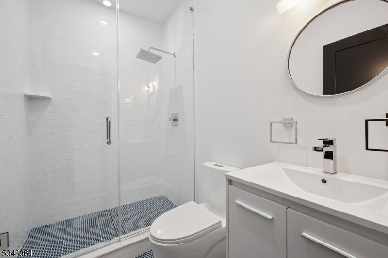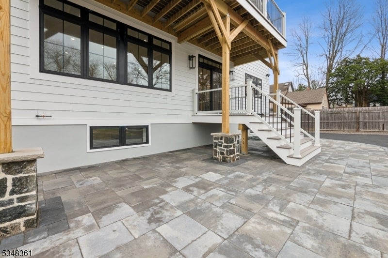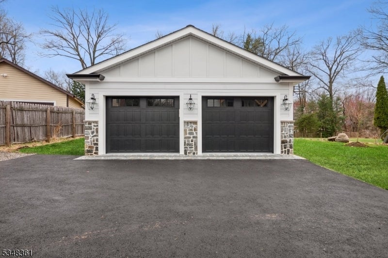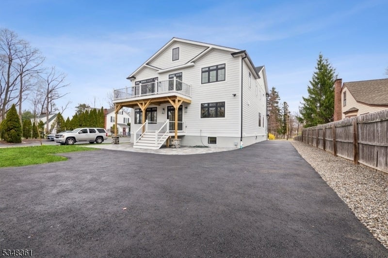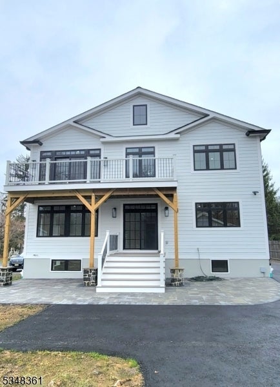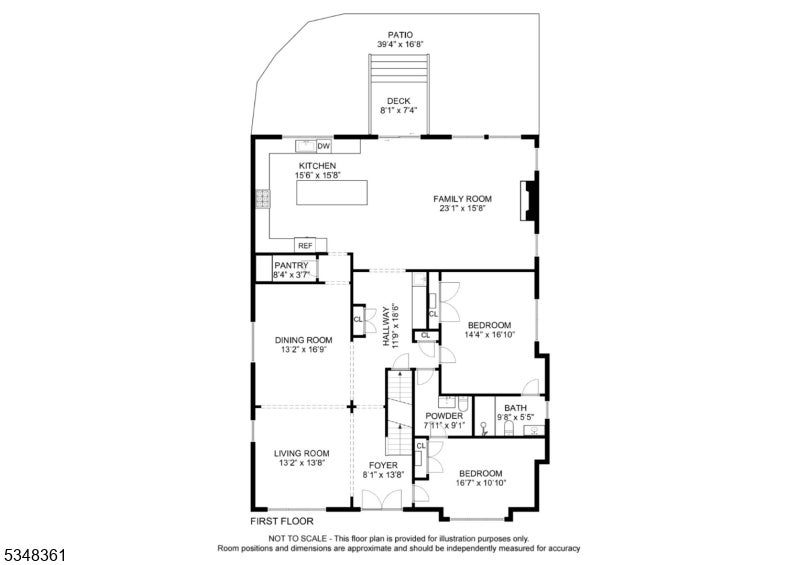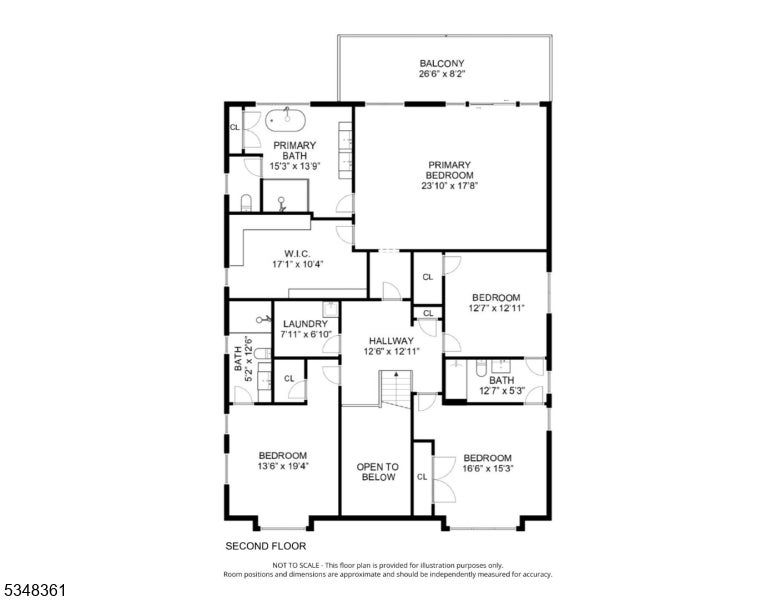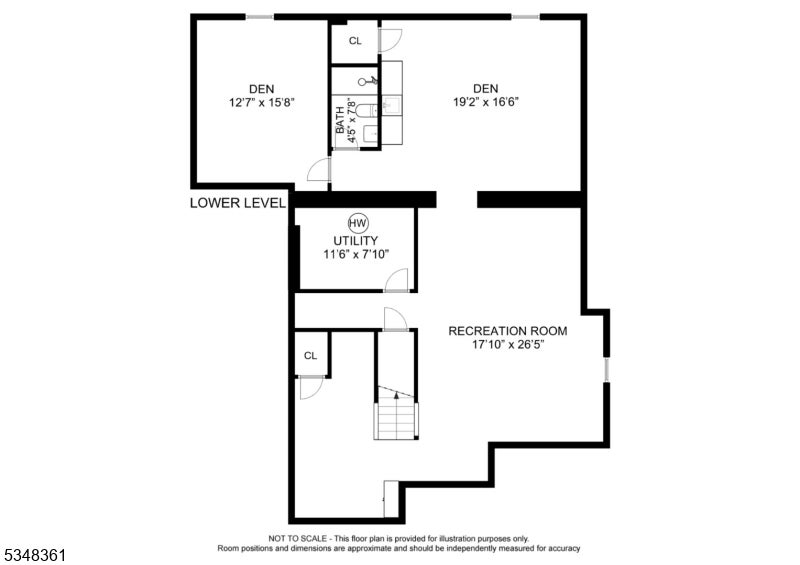$1,795,000 - 211 Eagle Rock Ave, Roseland Boro
- 5
- Bedrooms
- 6
- Baths
- N/A
- SQ. Feet
- 0.5
- Acres
This stunning "one of a kind" renovation greets you with an oversized slate porch and glass double front door. The vaulted foyer with Shaker style judges paneling commands attention and says "stately elegance". The foyer centers the home with sightlines and flow to the LR, DR, Chef's kitchen and large FR. The kitchen has a quartz prep island that seats 6, Z-Line commercial appliances and oversized windows with views of the .5 acre rear yard. The double oven w/6 burners and griddle with allow for large gatherings. Prep overflow is handled by the wet bar and added countertop. The FR has a large electric fireplace and sliding door access to the deck and yard. There is an en-suite BR and office completing the main floor. Upstairs is 3 large secondary BR's with custom double closets. One BR has a private BA and 2 BR's share a Jack n' Jill with shower over tub. All 2nd floor BA's have radiant floor heat. The primary bedroom has a private Trex balcony with rear private views. The oversized bath has a water closet, dual vanity, soaking tub and large shower with 6 shower sprays. The Laundry room serves all bedrooms. The basement has 9' ceilings and separate gym, playroom and media room w/wet bar. The home is located .2 miles to the Direct Bus to NYC and Roseland shopping plaza.
Essential Information
-
- MLS® #:
- 3954573
-
- Price:
- $1,795,000
-
- Bedrooms:
- 5
-
- Bathrooms:
- 6.00
-
- Full Baths:
- 5
-
- Half Baths:
- 1
-
- Acres:
- 0.50
-
- Year Built:
- 1943
-
- Type:
- Residential
-
- Sub-Type:
- Single Family
-
- Style:
- Custom Home, Colonial
-
- Status:
- Active
Community Information
-
- Address:
- 211 Eagle Rock Ave
-
- City:
- Roseland Boro
-
- County:
- Essex
-
- State:
- NJ
-
- Zip Code:
- 07052-5052
Amenities
-
- Utilities:
- All Underground
-
- Parking Spaces:
- 8
-
- Parking:
- 1 Car Width, Additional Parking, Blacktop, Driveway-Exclusive, Paver Block
-
- # of Garages:
- 2
-
- Garages:
- Detached Garage, Garage Door Opener, Oversize Garage
Interior
-
- Interior:
- Bar-Wet, Carbon Monoxide Detector, High Ceilings, Smoke Detector, Walk-In Closet
-
- Appliances:
- Dishwasher, Kitchen Exhaust Fan, Microwave Oven, Range/Oven-Gas, Refrigerator, Self Cleaning Oven, Sump Pump, Wine Refrigerator
-
- Heating:
- Gas-Natural
-
- Cooling:
- 3 Units
-
- Fireplace:
- Yes
-
- # of Fireplaces:
- 1
-
- Fireplaces:
- Heatolator
Exterior
-
- Exterior Features:
- Open Porch(es), Patio, Thermal Windows/Doors
-
- Roof:
- Asphalt Shingle
School Information
-
- Elementary:
- NOECKER
-
- Middle:
- W ESSEX
-
- High:
- W ESSEX
Additional Information
-
- Date Listed:
- April 2nd, 2025
-
- Days on Market:
- 37
-
- Zoning:
- Residential
Listing Details
- Listing Office:
- Coldwell Banker Realty
