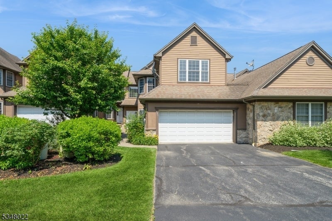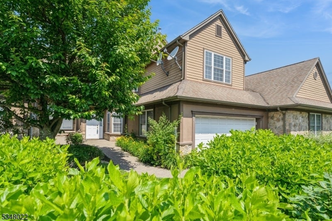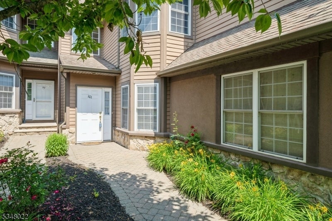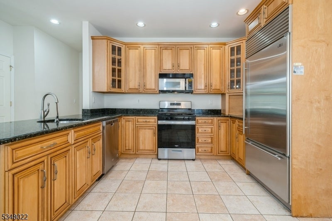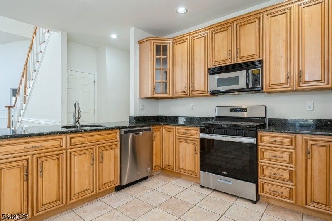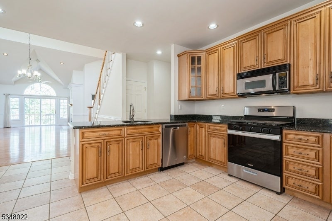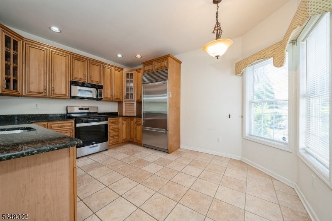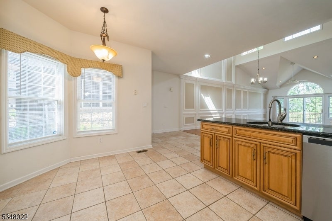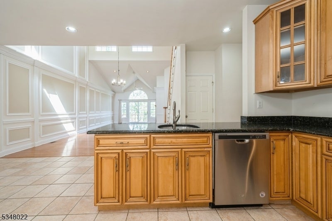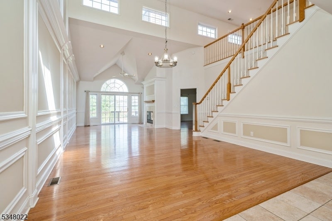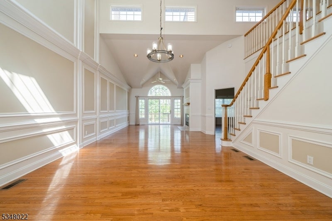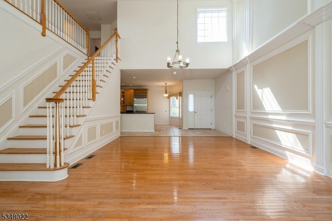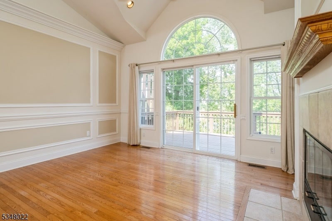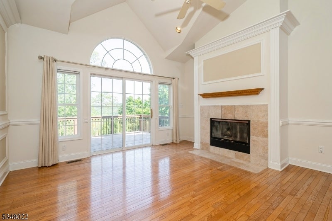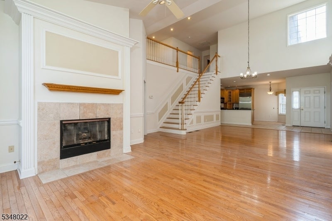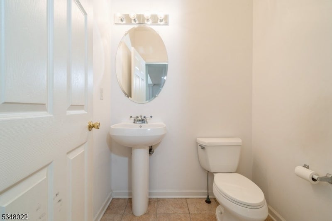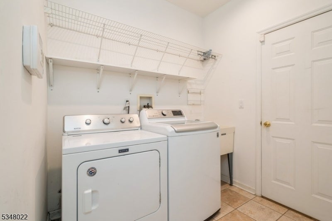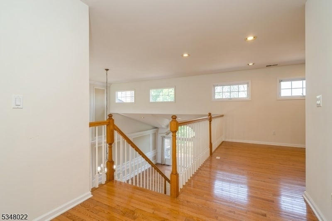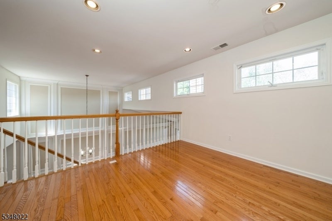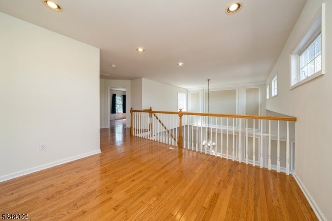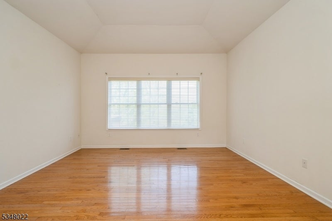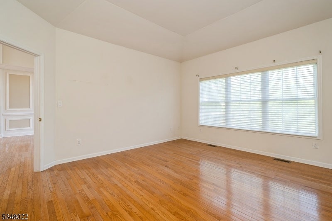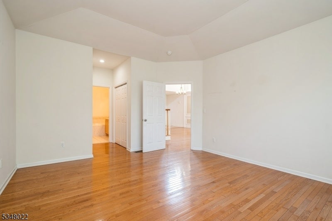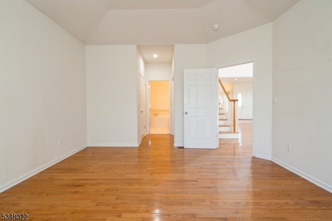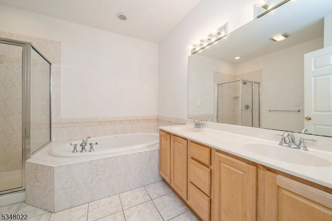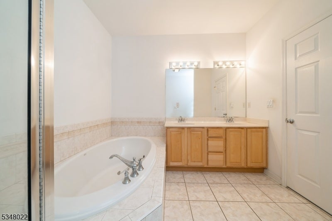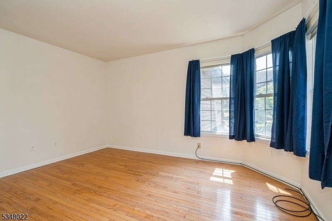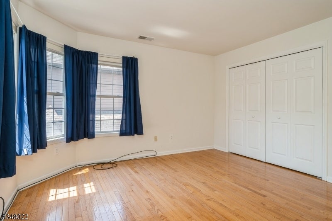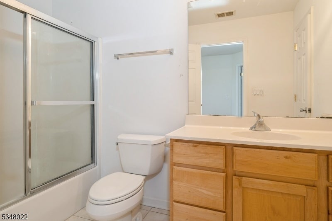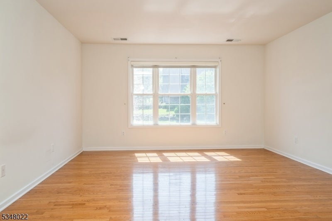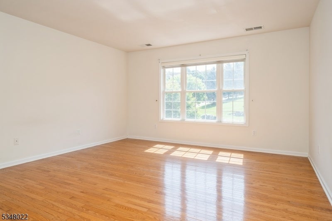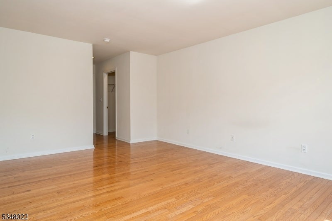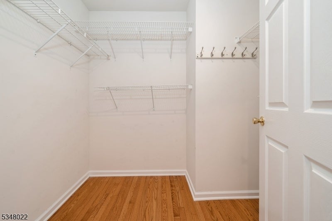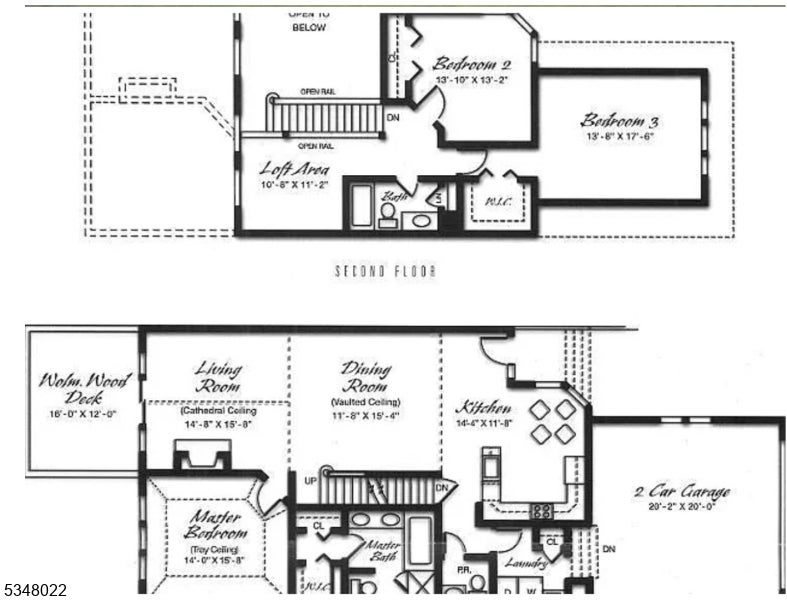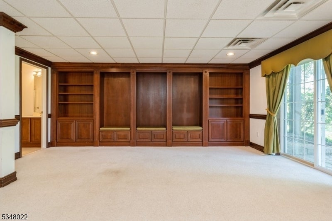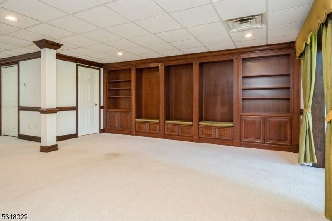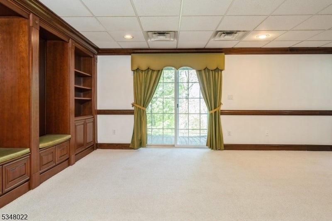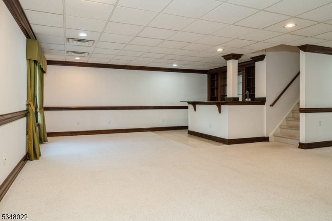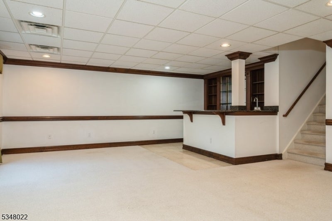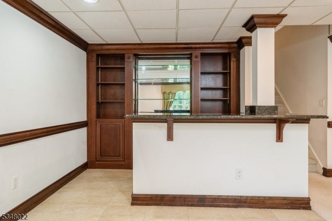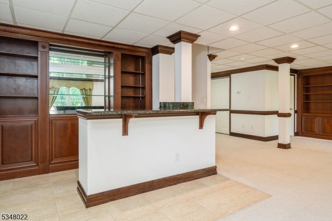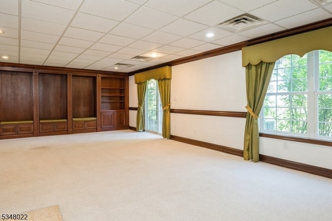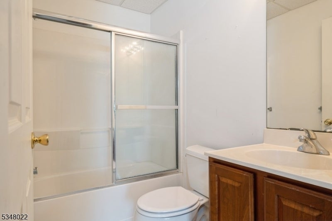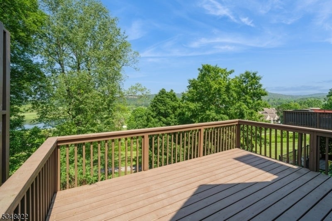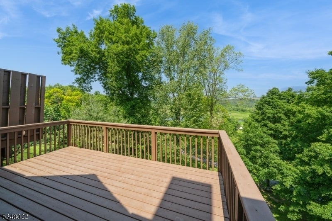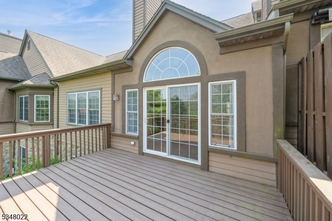$579,900 - 101 Bracken Hill Rd, Hardyston Twp.
- 3
- Bedrooms
- 4
- Baths
- 3,000
- SQ. Feet
- 0.1
- Acres
This stunning townhome features a modern multi-floor design, ideally situated within a picturesque golf course community. The main floor boasts a spacious master bedroom, offering convenience, privacy and a ensuite bathroom, complete with large windows that showcase breathtaking views of the lush fairways, mountains and serene landscapes. The open-concept living area seamlessly connects to an upgraded kitchen and dining space, perfect for entertaining. Upstairs, additional bedrooms plus a large loft provide ample space for all enhanced by the tranquil surroundings and vibrant scenery of the golf course. Hang out in your finished walkout basement with large windows, built in wet bar, built in custom bookcases, full bathroom all with great views! Upgrades include hardwood floors on both levels, high ceilings, deck, gas fireplace, finished walk out basement with wet bar and built-ins leading to a paver patio. Enjoy a lifestyle of luxury and relaxation in this beautiful townhome.
Essential Information
-
- MLS® #:
- 3954242
-
- Price:
- $579,900
-
- Bedrooms:
- 3
-
- Bathrooms:
- 4.00
-
- Full Baths:
- 3
-
- Half Baths:
- 1
-
- Square Footage:
- 3,000
-
- Acres:
- 0.10
-
- Year Built:
- 2003
-
- Type:
- Residential
-
- Sub-Type:
- Condo/Coop/Townhouse
-
- Style:
- Townhouse-Interior, Multi Floor Unit
-
- Status:
- Active
Community Information
-
- Address:
- 101 Bracken Hill Rd
-
- Subdivision:
- Crystal Springs
-
- City:
- Hardyston Twp.
-
- County:
- Sussex
-
- State:
- NJ
-
- Zip Code:
- 07419-1276
Amenities
-
- Utilities:
- All Underground
-
- Parking Spaces:
- 2
-
- Parking:
- 2 Car Width, Additional Parking, Blacktop, Driveway-Exclusive
-
- # of Garages:
- 2
-
- Garages:
- Built-In Garage, Garage Door Opener
Interior
-
- Interior:
- High Ceilings, Bar-Wet
-
- Appliances:
- Carbon Monoxide Detector, Dishwasher, Dryer, Range/Oven-Gas, Refrigerator, Washer
-
- Heating:
- Gas-Natural
-
- Cooling:
- 2 Units, Central Air, Multi-Zone Cooling
-
- Fireplace:
- Yes
-
- # of Fireplaces:
- 1
-
- Fireplaces:
- Gas Fireplace, Living Room
Exterior
-
- Exterior:
- Composition Siding, Stone, Stucco
-
- Exterior Features:
- Curbs, Deck, Patio, Sidewalk
-
- Lot Description:
- Backs to Golf Course
-
- Roof:
- Asphalt Shingle
School Information
-
- Elementary:
- HARDYSTON
-
- Middle:
- HARDYSTON
-
- High:
- HARDYSTON
Additional Information
-
- Date Listed:
- March 31st, 2025
-
- Days on Market:
- 93
-
- Zoning:
- Residential
Listing Details
- Listing Office:
- Realty Executives Mountain Prop.
