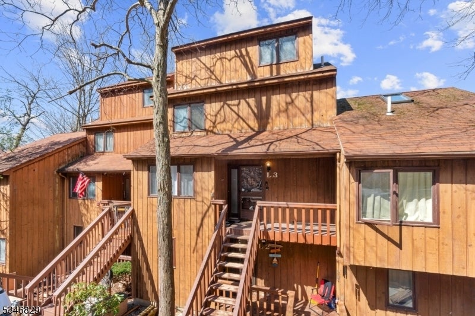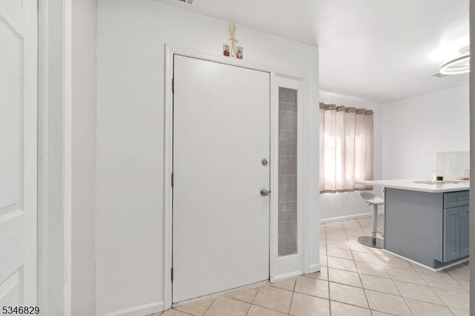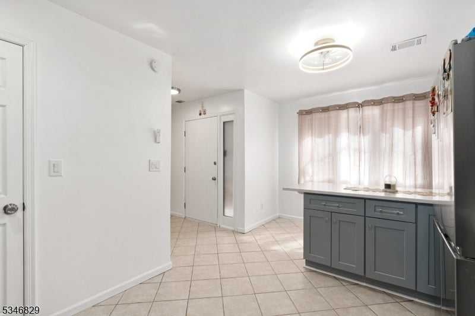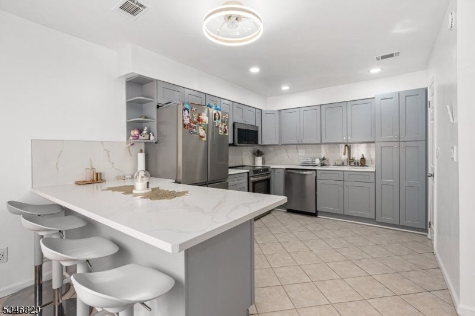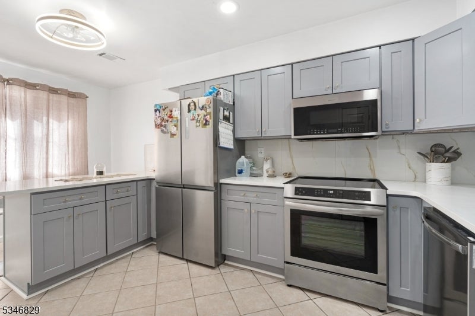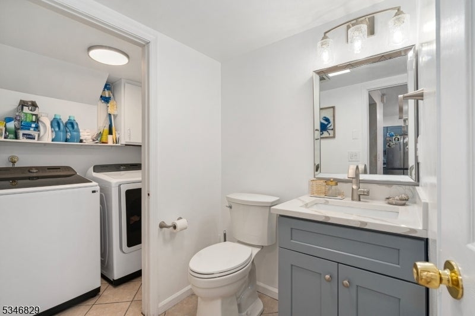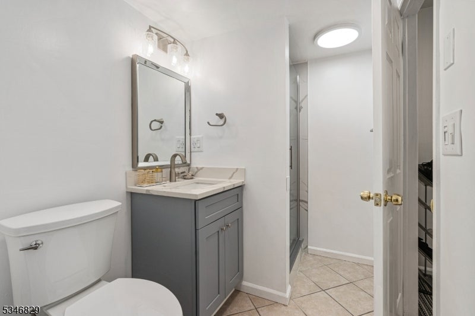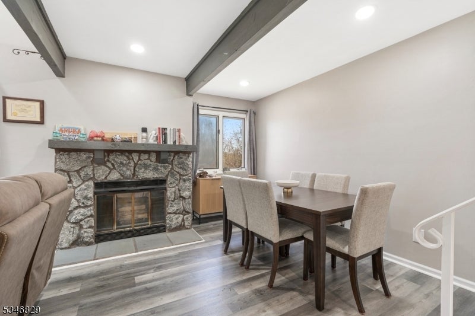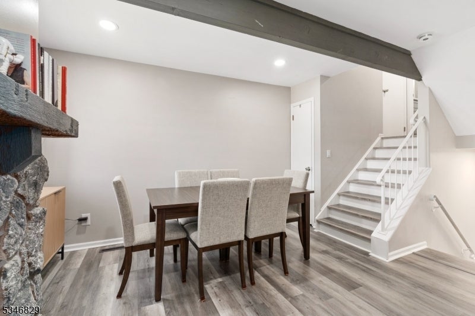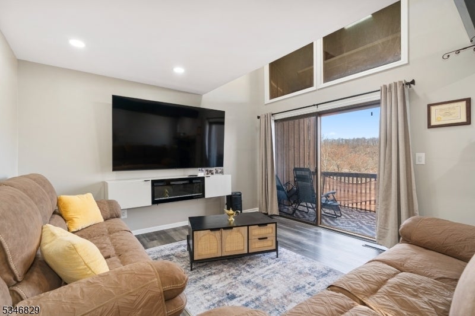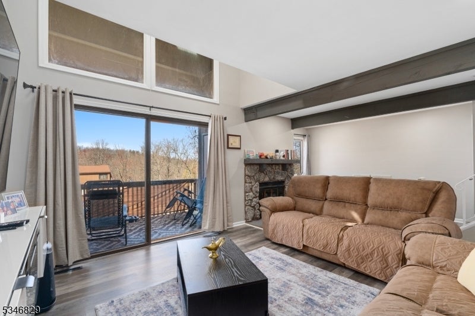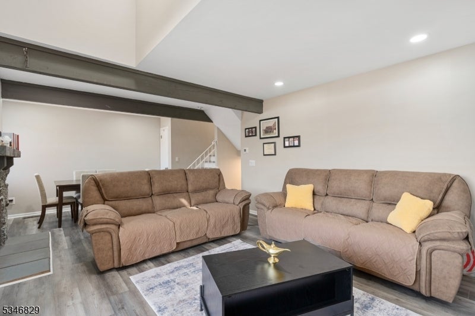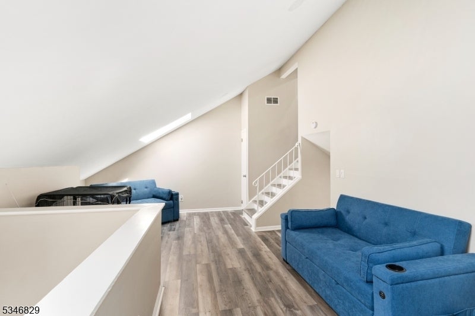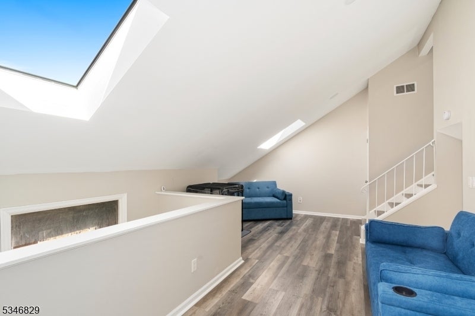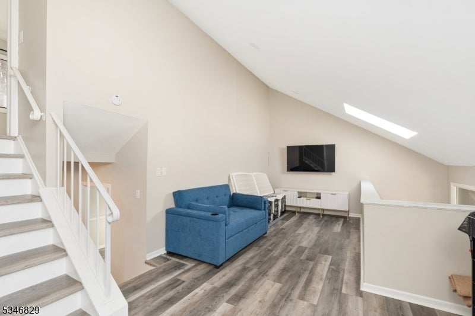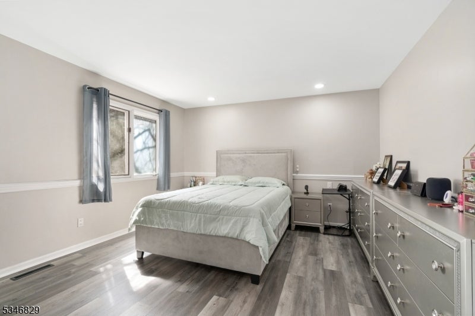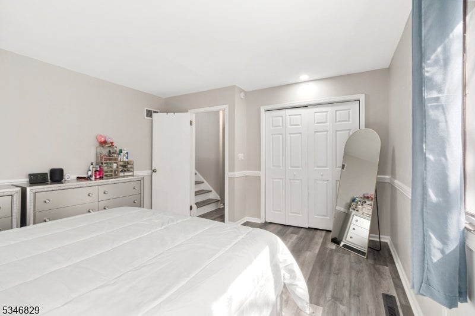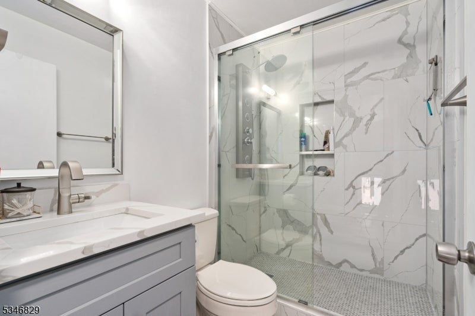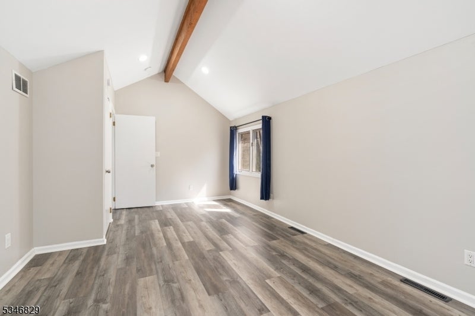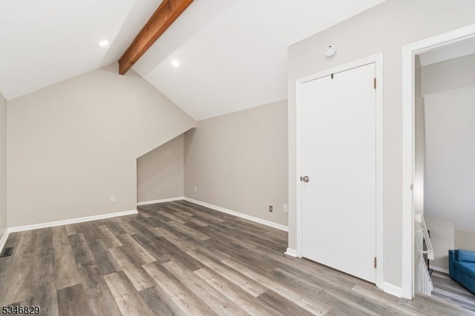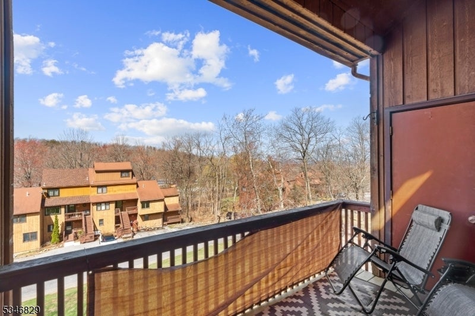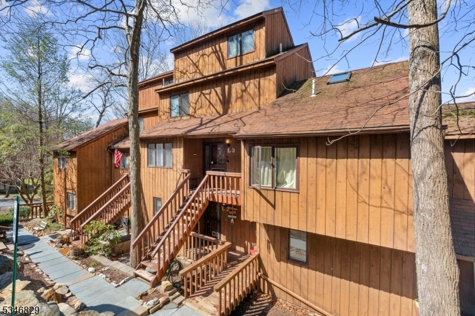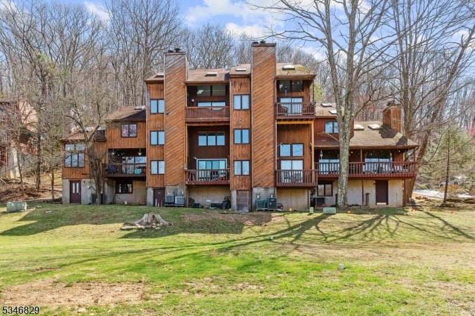$275,000 - 4 Village Way L3, Vernon Twp.
- 2
- Bedrooms
- 2
- Baths
- 1,948
- SQ. Feet
- 0.01
- Acres
Price REDUCED $50,000! Come See This Beautiful Home. Experience Luxury Living in this Stunning 2 Bedroom, 2 Bathroom Condo, boasting over 1,900 sq. ft. of Beautifully Updated Space. Recently Renovated with Modern Finishes, this Home Flows Seamlessly blending Elegance and Functionality. The Expansive Living Area is Bathed in Natural Light, enhanced by High Ceilings and Stylish Luxury Vinyl Plank Flooring. A Gourmet Kitchen showcases Quartz Countertops, Custom Cabinetry, Stainless Steel Appliances, and a Spacious Island Perfect for Entertaining. Additional highlights include Ample Storage, in-unit Laundry, and a Private Balcony for Outdoor Relaxation. Located in a Prime Area, this condo provides access to Hiking, Skiing, Downhill Bicycle Tracks and Other Outdoor Activities. A Perfect Blend of Sophistication and Comfort! There is a New Heat Pump HVAC System. The Furniture IS Included. On Top of Everything Else There is a 14x16 Private Basement Storage Room. NONE of the Other Condos in the Area for Sale Have this Much Room and Storage!
Essential Information
-
- MLS® #:
- 3953617
-
- Price:
- $275,000
-
- Bedrooms:
- 2
-
- Bathrooms:
- 2.00
-
- Full Baths:
- 2
-
- Square Footage:
- 1,948
-
- Acres:
- 0.01
-
- Year Built:
- 1983
-
- Type:
- Residential
-
- Sub-Type:
- Condo/Coop/Townhouse
-
- Style:
- Townhouse-Interior, Multi Floor Unit
-
- Status:
- Active
Community Information
-
- Address:
- 4 Village Way L3
-
- Subdivision:
- Hidden Village
-
- City:
- Vernon Twp.
-
- County:
- Sussex
-
- State:
- NJ
-
- Zip Code:
- 07462-3112
Amenities
-
- Utilities:
- All Underground, Electric
-
- Parking Spaces:
- 2
-
- Parking:
- Assigned, Blacktop, Parking Lot-Shared
Interior
-
- Interior:
- Beam Ceilings, Carbon Monoxide Detector, Fire Extinguisher, Skylight, Smoke Detector
-
- Appliances:
- Carbon Monoxide Detector, Dishwasher, Dryer, Kitchen Exhaust Fan, Microwave Oven, Range/Oven-Electric, Refrigerator, Self Cleaning Oven, Washer
-
- Heating:
- Electric
-
- Cooling:
- 1 Unit, Central Air, Heatpump
-
- Fireplace:
- Yes
-
- # of Fireplaces:
- 1
-
- Fireplaces:
- Living Room, Wood Burning
Exterior
-
- Exterior:
- Wood Shingle
-
- Exterior Features:
- Deck
-
- Roof:
- Asphalt Shingle
School Information
-
- Elementary:
- VERNON
-
- Middle:
- VERNON
-
- High:
- VERNON
Additional Information
-
- Date Listed:
- March 28th, 2025
-
- Days on Market:
- 96
-
- Zoning:
- Residential
Listing Details
- Listing Office:
- Re/max Platinum Group
