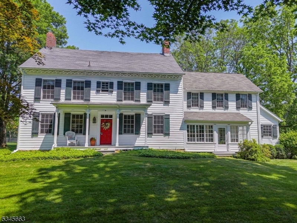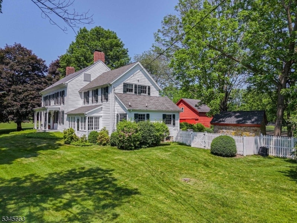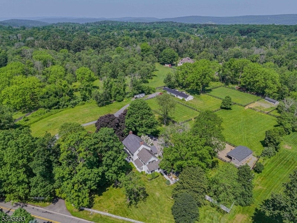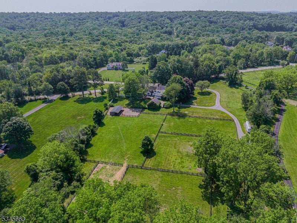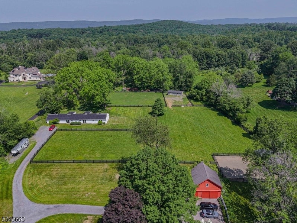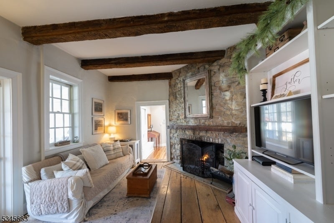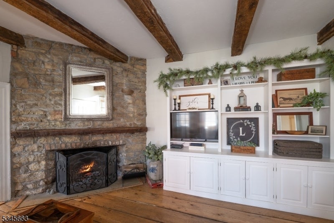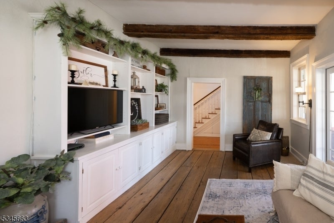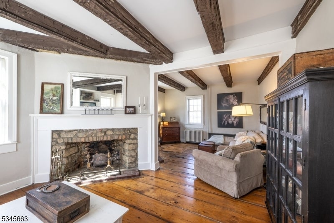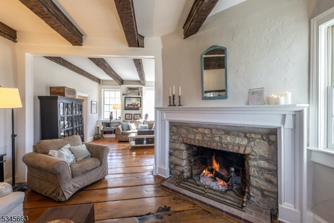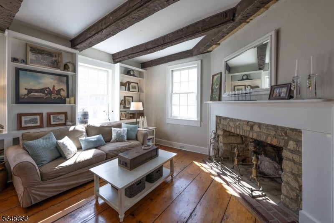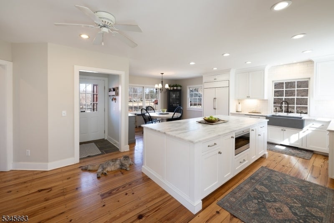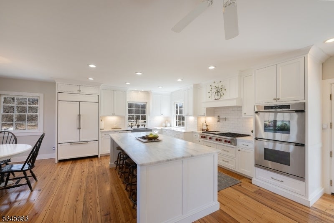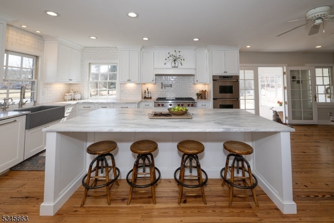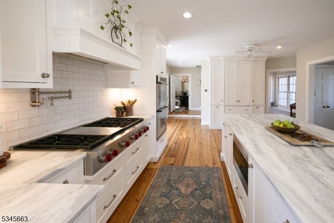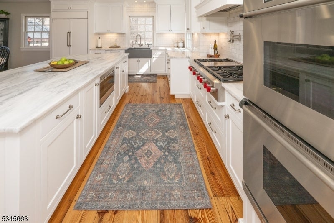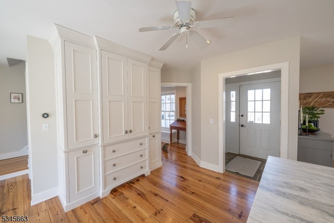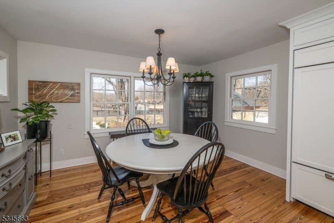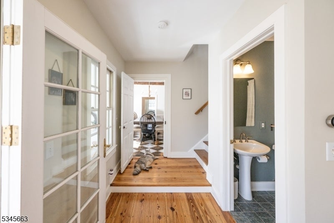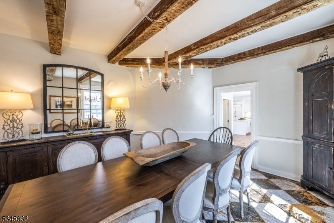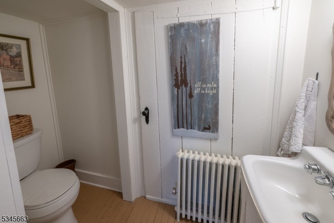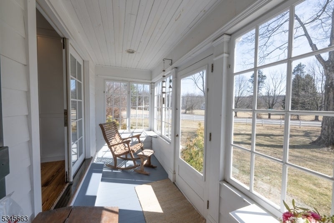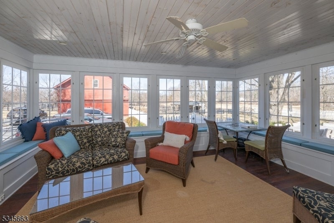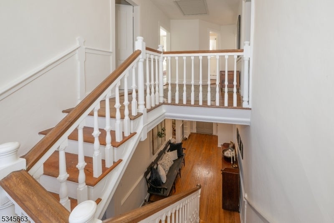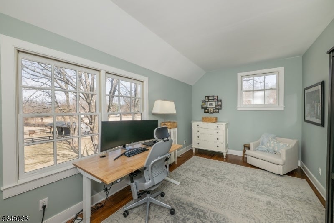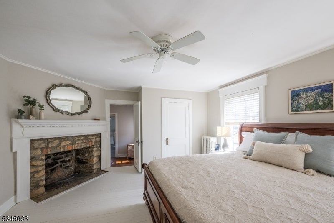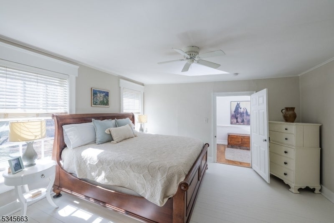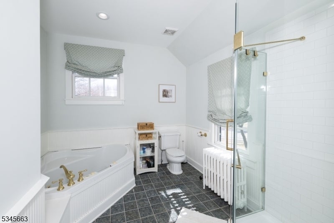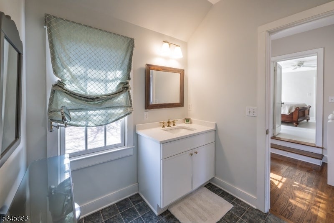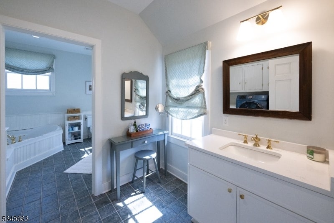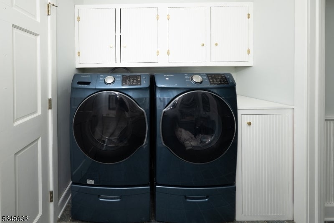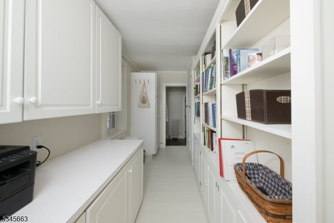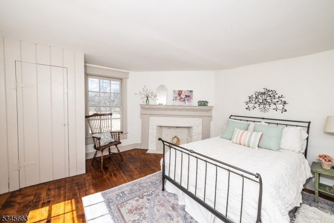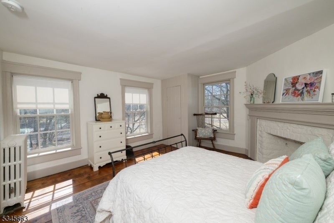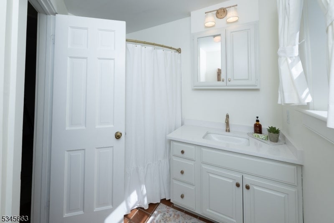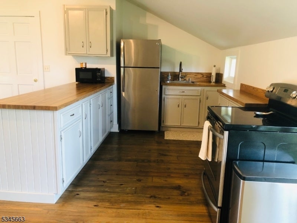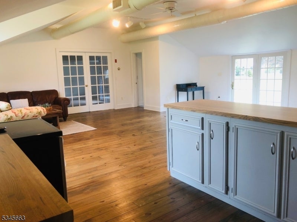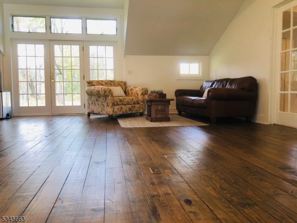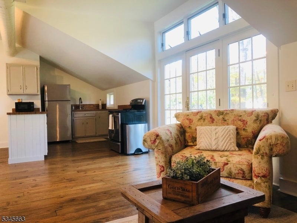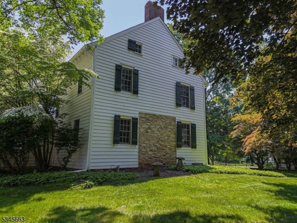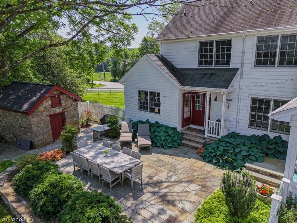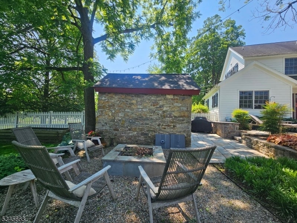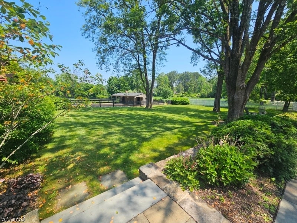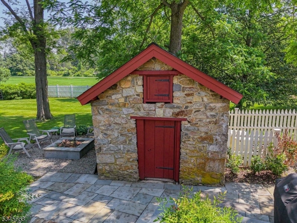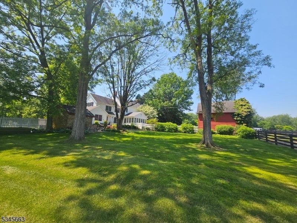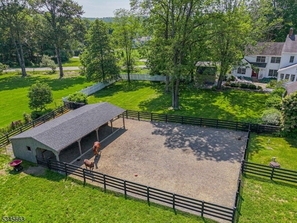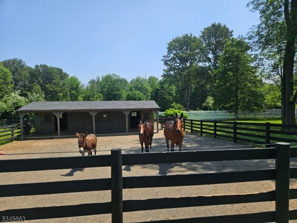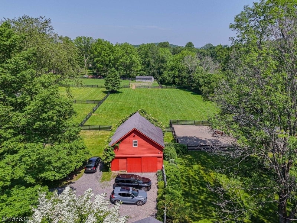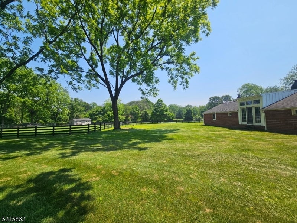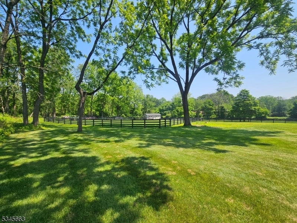$1,350,000 - 112 Pleasant Grove Rd, Washington Twp.
- 4
- Bedrooms
- 4
- Baths
- 3,599
- SQ. Feet
- 5.79
- Acres
Just Reduced ? 'Tis the season to make your dream home a reality! Step into the ultimate hobbyist?s haven, set on 5.8 private, peaceful acres - ideal for celebrating cozy gatherings, evenings by the fire, and creating memories all season long. This 4BR, 3.5BA home blends rustic elegance with heart pine floors, exposed beams, five fireplaces, and custom built-ins that feel warm and welcoming this winter.The gourmet kitchen is designed for entertaining, featuring a Wolf 6-burner cooktop, Sub-Zero refrigerator, double Dacor ovens, and marble countertops - perfect for holiday feasts and farm-to-table cooking. Enjoy quiet mornings in the enclosed porch or unwind in the mahogany-lined 3-season room overlooking serene, wooded views.Outside, the property offers a carriage house (currently used as a garage and storage), a charming stone outbuilding, and a detached 1-bedroom apartment with separate septic and HVAC?ideal for holiday guests, rental income, or a private caretaker?s suite. An additional 1250 sq ft flexible-use space provides endless possibilities for a studio, workshop, or home office.A rare opportunity to enjoy sustainable living, privacy, and space - now reduced and ready to welcome you home this winter.
Essential Information
-
- MLS® #:
- 3953515
-
- Price:
- $1,350,000
-
- Bedrooms:
- 4
-
- Bathrooms:
- 4.00
-
- Full Baths:
- 3
-
- Half Baths:
- 1
-
- Square Footage:
- 3,599
-
- Acres:
- 5.79
-
- Year Built:
- 1760
-
- Type:
- Residential
-
- Sub-Type:
- Single Family
-
- Style:
- Colonial
-
- Status:
- Active
Community Information
-
- Address:
- 112 Pleasant Grove Rd
-
- City:
- Washington Twp.
-
- County:
- Morris
-
- State:
- NJ
-
- Zip Code:
- 07853-3444
Amenities
-
- Amenities:
- Storage
-
- Utilities:
- Electric, Gas-Natural
-
- Parking Spaces:
- 6
-
- Parking:
- 2 Car Width, Additional Parking, Blacktop, Crushed Stone, Driveway-Exclusive, Fencing
-
- # of Garages:
- 2
-
- Garages:
- Attached Garage, Detached Garage
Interior
-
- Interior:
- Beam Ceilings, Carbon Monoxide Detector, Security System, Smoke Detector, Walk-In Closet
-
- Appliances:
- Carbon Monoxide Detector, Cooktop - Gas, Dishwasher, Dryer, Generator-Hookup, Instant Hot Water, Kitchen Exhaust Fan, Microwave Oven, Self Cleaning Oven, Wall Oven(s) - Electric, Refrigerator, Sump Pump, Washer
-
- Heating:
- Gas-Natural
-
- Cooling:
- Ceiling Fan, House Exhaust Fan, Window A/C(s)
-
- Fireplace:
- Yes
-
- # of Fireplaces:
- 5
-
- Fireplaces:
- Bedroom 1, Bedroom 2, Family Room, Living Room, Non-Functional, Wood Burning
Exterior
-
- Exterior:
- Clapboard, Stone
-
- Exterior Features:
- Carriage House, Enclosed Porch(es), Wood Fence, Outbuilding(s), Patio, Storage Shed, Storm Door(s)
-
- Lot Description:
- Level Lot
-
- Roof:
- Asphalt Shingle
School Information
-
- High:
- W.M. Centr
Additional Information
-
- Date Listed:
- March 28th, 2025
-
- Days on Market:
- 276
-
- Zoning:
- R-5
Listing Details
- Listing Office:
- Re/max Real Estate
