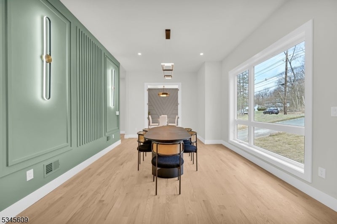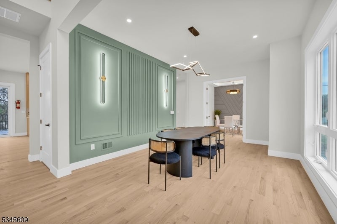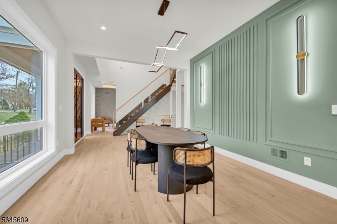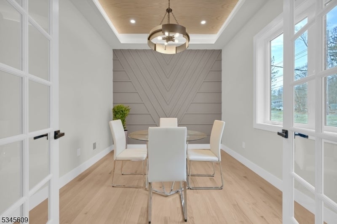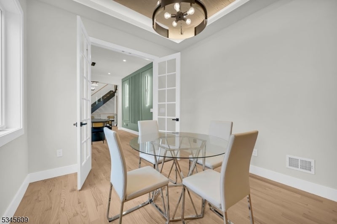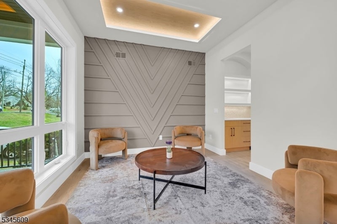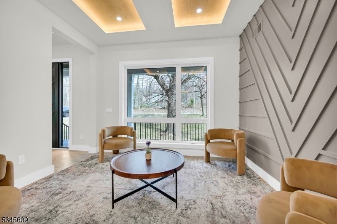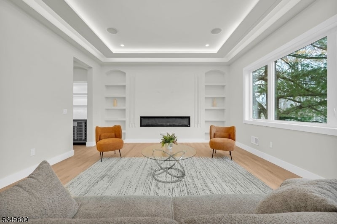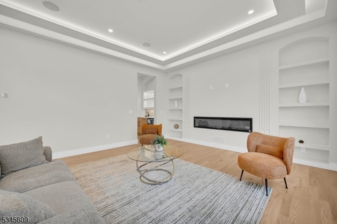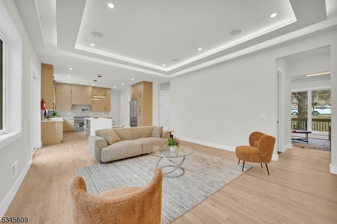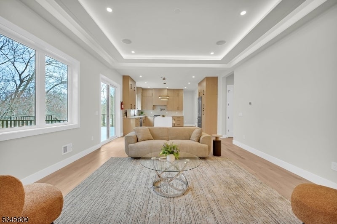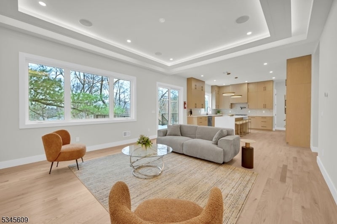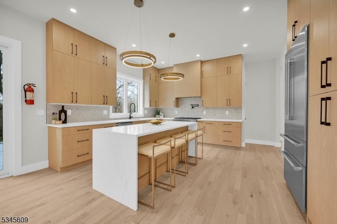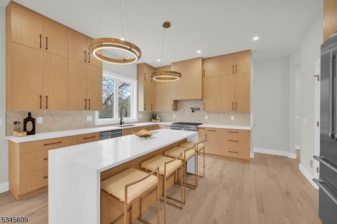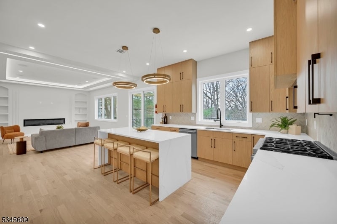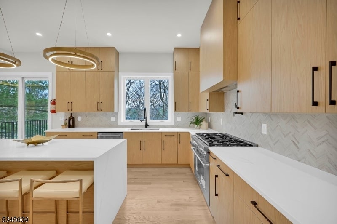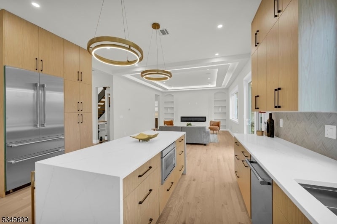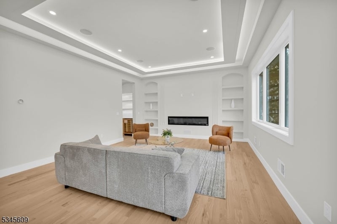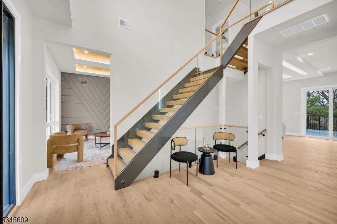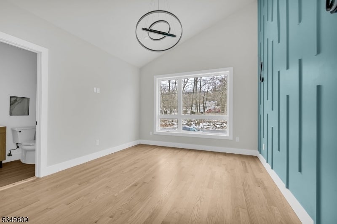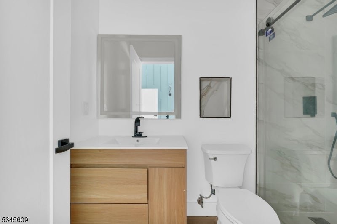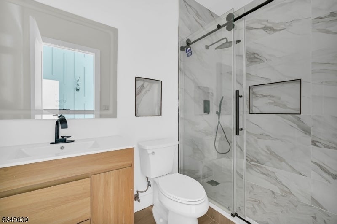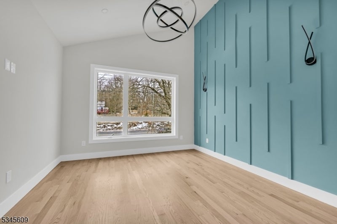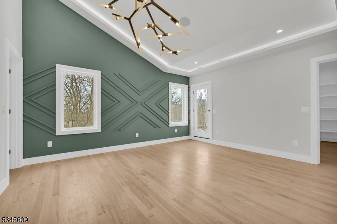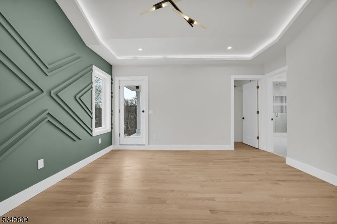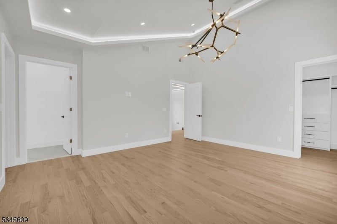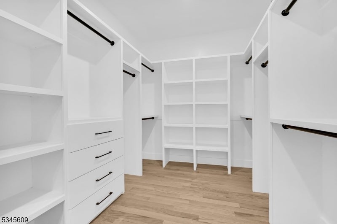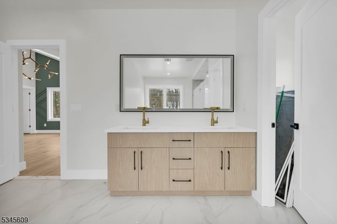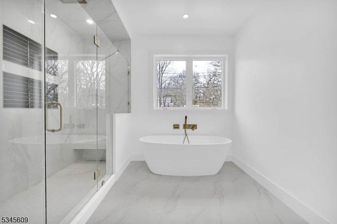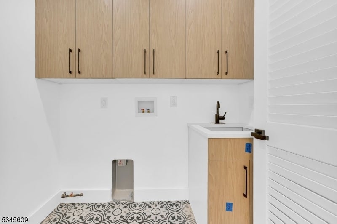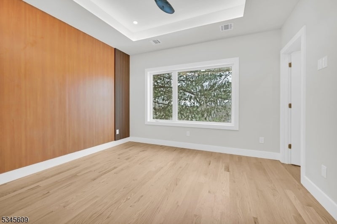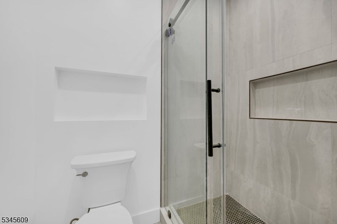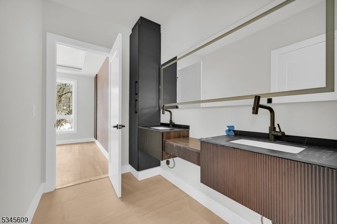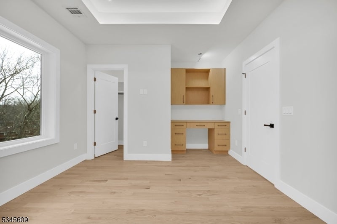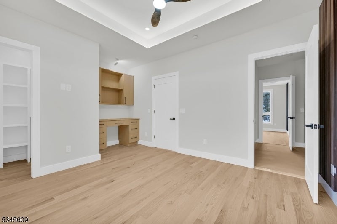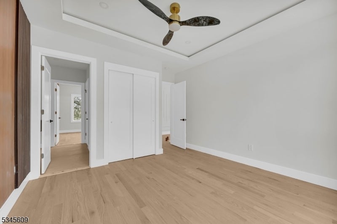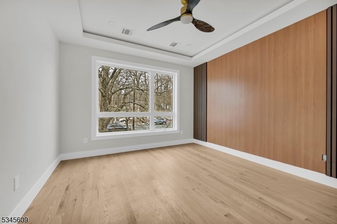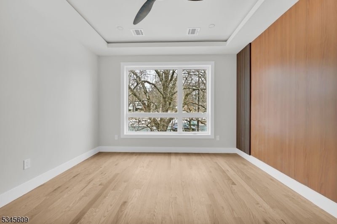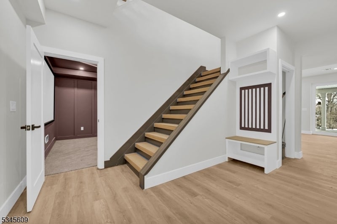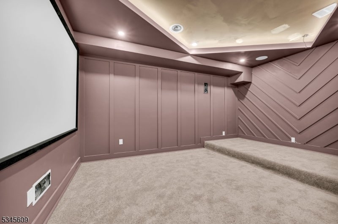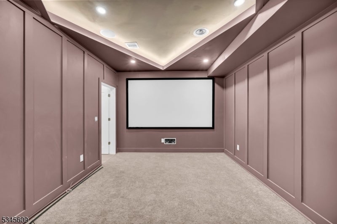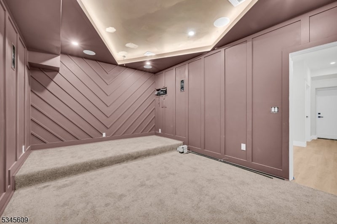$2,099,000 - 26 Shrewsbury Dr, Livingston Twp.
- 6
- Bedrooms
- 6
- Baths
- N/A
- SQ. Feet
- 0.45
- Acres
Experience sophisticated, convenient living in this stunning newly constructed contemporary home! Boasting 6 bedrooms, 5.5 baths, and over 4800 sq ft across three levels, this residence is set on a sprawling .45-acre lot. The grand two-story foyer with its 20-foot ceiling and the floating staircase with modern glass railings and LED accents create a striking first impression. The open floor plan is perfect for entertaining, with a huge deck extending from the family room, offering seamless indoor/outdoor living. The gourmet kitchen features an oversized island, high-end appliances, custom cabinetry, soft-close drawers, and both a walk-in and butler's pantry. Enjoy the convenience of a first-floor ensuite with a private balcony, a dedicated office with French doors, and a powder room with a wall-to-wall vanity. Upstairs, the primary suite is a true retreat with massive his-and-hers walk-in closets, a private balcony, and a spa-like bathroom. The walk-out basement is an entertainer's dream, complete with a theater room, rec room, bar area opening up to a huge covered patio, fire pit, and outdoor kitchen. Smart home features include a wireless security camera & speakers, NEST Thermostats, and an EV charging outlet. Every detail has been carefully considered for the ultimate in modern living. Move in and enjoy!
Essential Information
-
- MLS® #:
- 3952286
-
- Price:
- $2,099,000
-
- Bedrooms:
- 6
-
- Bathrooms:
- 6.00
-
- Full Baths:
- 5
-
- Half Baths:
- 1
-
- Acres:
- 0.45
-
- Year Built:
- 2025
-
- Type:
- Residential
-
- Sub-Type:
- Single Family
-
- Style:
- Colonial
-
- Status:
- Active
Community Information
-
- Address:
- 26 Shrewsbury Dr
-
- City:
- Livingston Twp.
-
- County:
- Essex
-
- State:
- NJ
-
- Zip Code:
- 07039-1512
Amenities
-
- Utilities:
- Gas-Natural
-
- Parking:
- 2 Car Width
-
- # of Garages:
- 2
-
- Garages:
- Attached Garage
Interior
-
- Appliances:
- Carbon Monoxide Detector, Dishwasher, Kitchen Exhaust Fan, Microwave Oven, Range/Oven-Gas, Refrigerator
-
- Heating:
- Gas-Natural
-
- Cooling:
- Central Air
-
- Fireplace:
- Yes
-
- # of Fireplaces:
- 1
-
- Fireplaces:
- Family Room
Exterior
-
- Exterior:
- Vinyl Siding
-
- Roof:
- Asphalt Shingle
Additional Information
-
- Date Listed:
- March 21st, 2025
-
- Days on Market:
- 49
Listing Details
- Listing Office:
- Premiumone Realty

