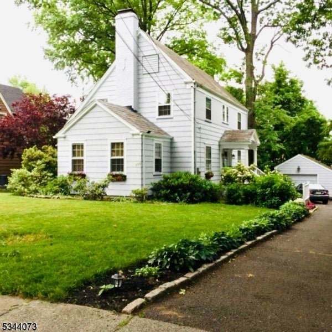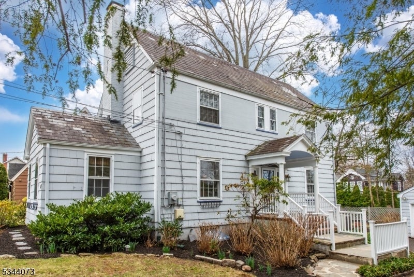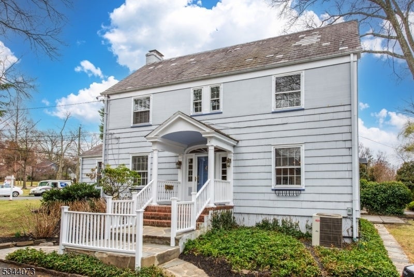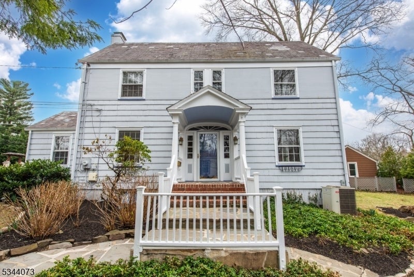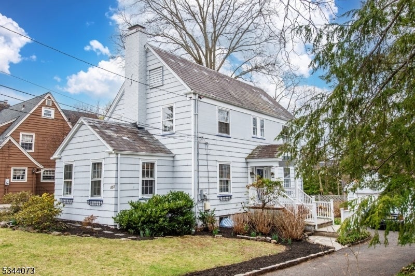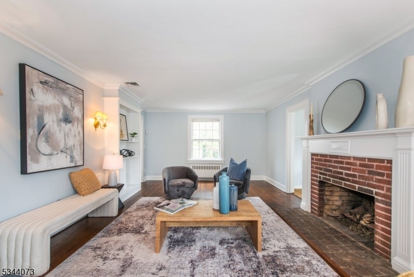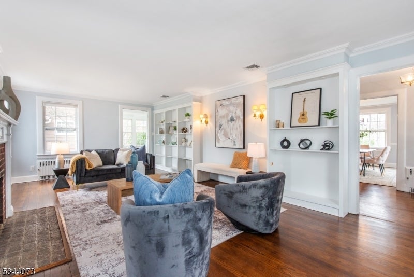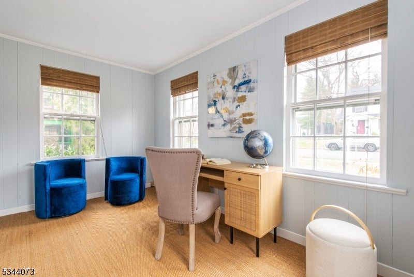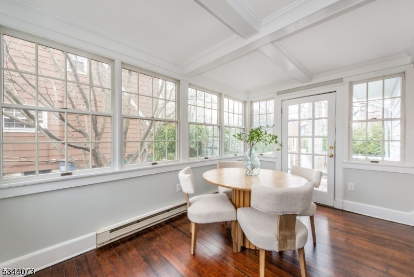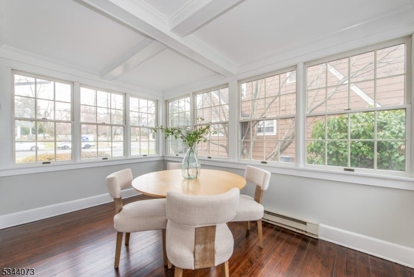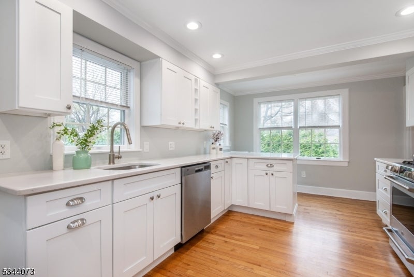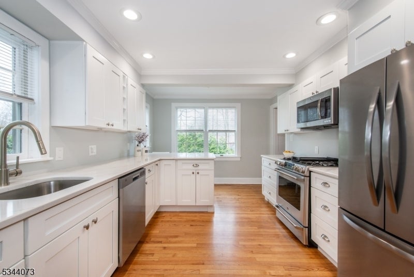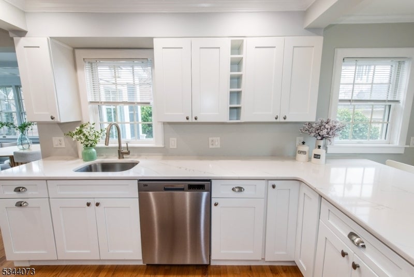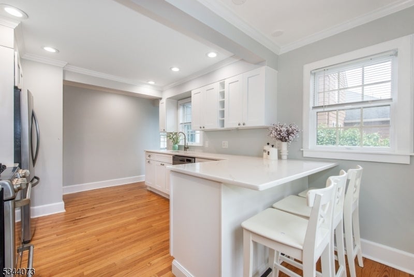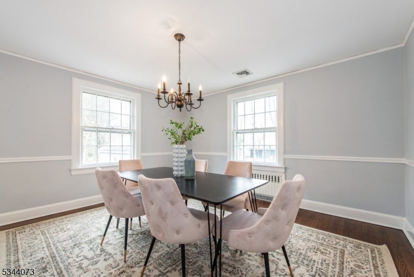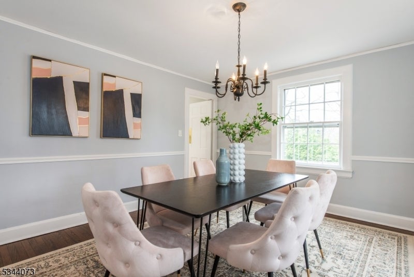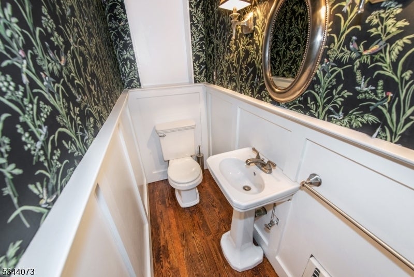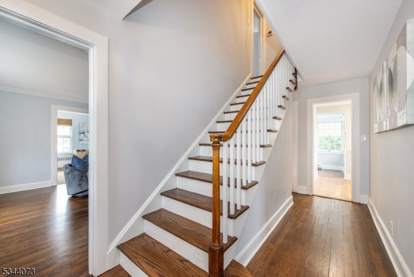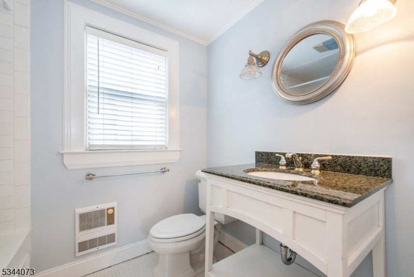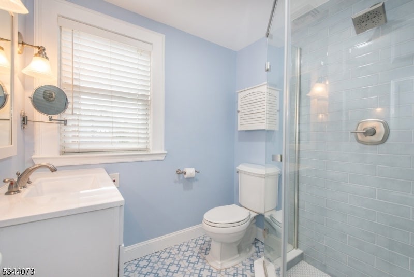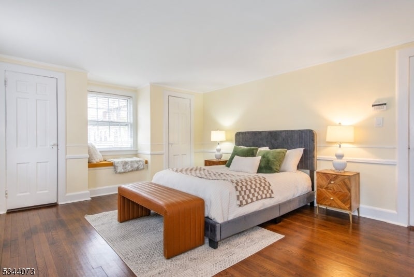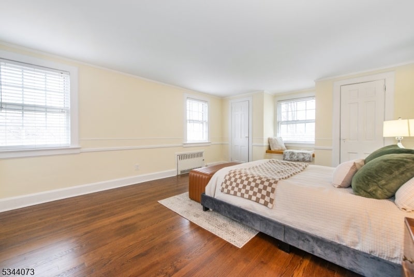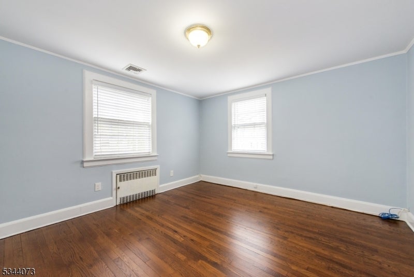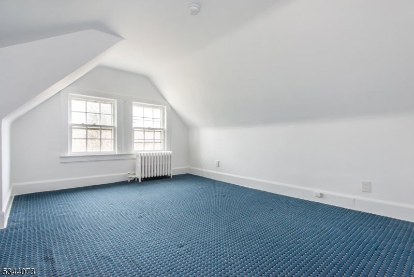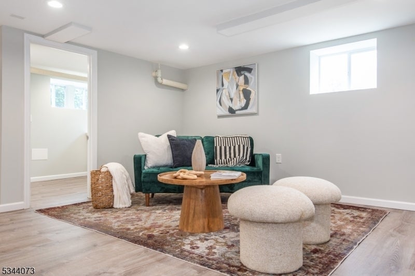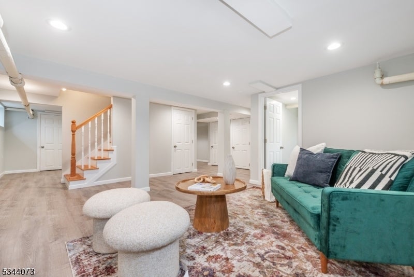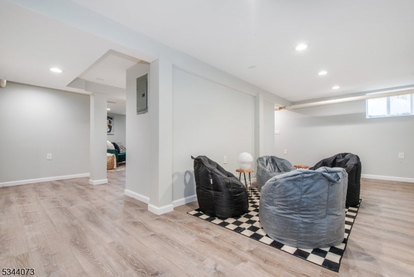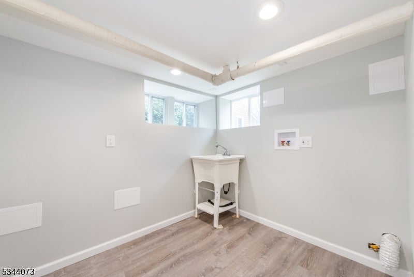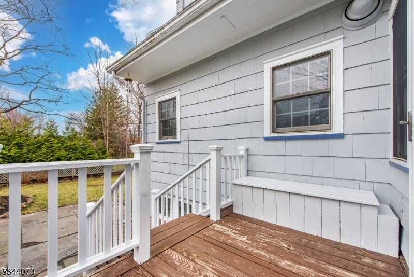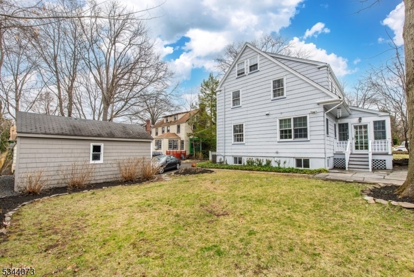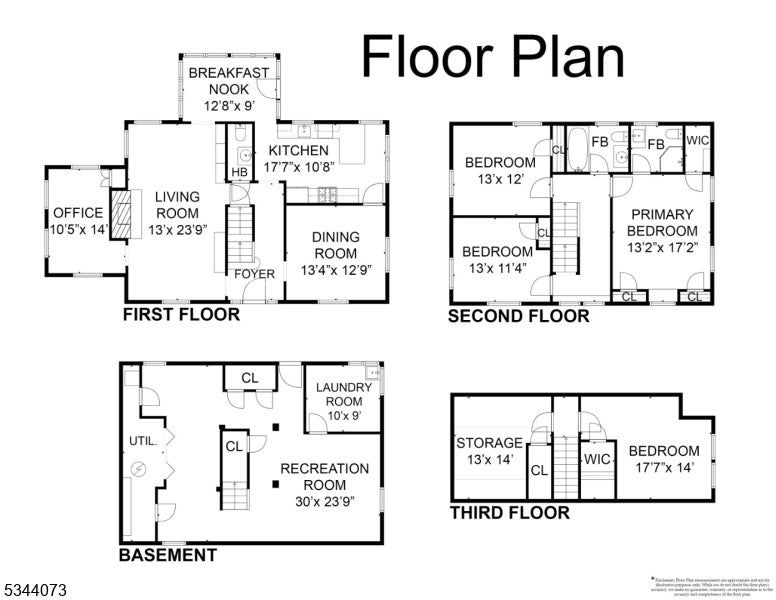$1,150,000 - 537-539 Summit Ave, Maplewood Twp.
- 4
- Bedrooms
- 3
- Baths
- N/A
- SQ. Feet
- 0.18
- Acres
This beautiful Home, ideally located close to town and transportation, is perfectly positioned on its lot to offer both distinguished curb appeal and a warm, inviting atmosphere. A classic slate roof and gleaming hardwood floors throughout highlight the home's timeless character and lasting charm.The main level features a spacious living room with a gas fireplace, a cozy den ideal for relaxing or working from home, a convenient powder room, and a formal dining room that flows seamlessly into the thoughtfully renovated kitchen. The kitchen is appointed with quartz countertops, stainless steel appliances, and counter seating that encourages easy conversation. Just beyond, a bright breakfast room surrounded by windows fills the space with natural light and opens directly to a deck, leading to a bluestone patio and a private backyard with mature landscaping an ideal setting for indoor-outdoor living.Upstairs, the primary suite offers three closets and an en-suite bath with a stall shower. Two additional bedrooms share a well-appointed hall bath The third floor includes a versatile fourth bedroom, a cedar closet, and access to attic storage, flexible space for guests/ hobbies.The finished basement expands the living space with a generous recreation room, a dedicated laundry area, and abundant storage.A one-car detached garage adds further convenience to this exceptional home, where classic architectural details blend seamlessly with modern upgrades to suit today's lifestyle.
Essential Information
-
- MLS® #:
- 3952266
-
- Price:
- $1,150,000
-
- Bedrooms:
- 4
-
- Bathrooms:
- 3.00
-
- Full Baths:
- 2
-
- Half Baths:
- 1
-
- Acres:
- 0.18
-
- Year Built:
- 1928
-
- Type:
- Residential
-
- Sub-Type:
- Single Family
-
- Style:
- Colonial
-
- Status:
- Active
Community Information
-
- Address:
- 537-539 Summit Ave
-
- Subdivision:
- Midland Park
-
- City:
- Maplewood Twp.
-
- County:
- Essex
-
- State:
- NJ
-
- Zip Code:
- 07040-1310
Amenities
-
- Utilities:
- Electric, Gas-Natural
-
- Parking Spaces:
- 2
-
- Parking:
- 1 Car Width, Blacktop, Driveway-Shared
-
- # of Garages:
- 1
-
- Garages:
- Detached Garage, Garage Door Opener
Interior
-
- Interior:
- Carbon Monoxide Detector, Fire Extinguisher, High Ceilings, Smoke Detector, Walk-In Closet, Security System
-
- Appliances:
- Carbon Monoxide Detector, Dishwasher, Kitchen Exhaust Fan, Microwave Oven, Range/Oven-Gas, Refrigerator, Self Cleaning Oven, Sump Pump
-
- Heating:
- Gas-Natural
-
- Cooling:
- 1 Unit, Central Air, House Exhaust Fan
-
- Fireplace:
- Yes
-
- # of Fireplaces:
- 1
-
- Fireplaces:
- Gas Fireplace, Living Room, Wood Burning
Exterior
-
- Exterior:
- Wood Shingle
-
- Exterior Features:
- Curbs, Patio, Sidewalk, Storm Door(s), Storm Window(s)
-
- Lot Description:
- Level Lot
-
- Roof:
- Slate
School Information
-
- Elementary:
- CLINTON
-
- Middle:
- MAPLEWOOD
-
- High:
- COLUMBIA
Additional Information
-
- Date Listed:
- March 21st, 2025
-
- Days on Market:
- 49
-
- Zoning:
- RES
Listing Details
- Listing Office:
- Re/max Achievers
