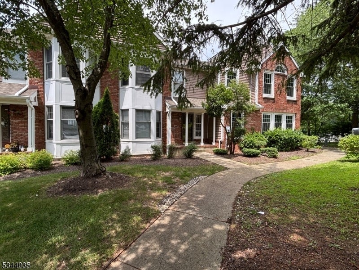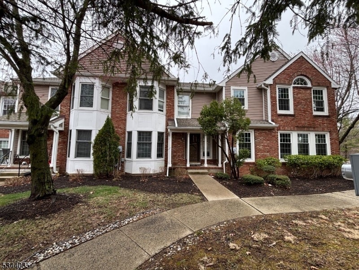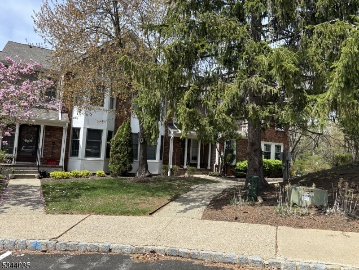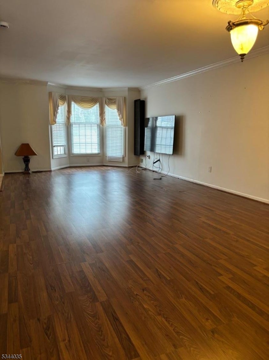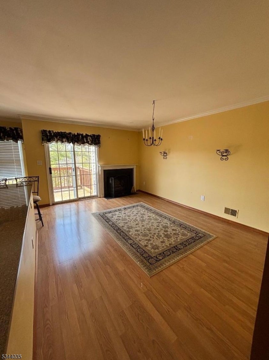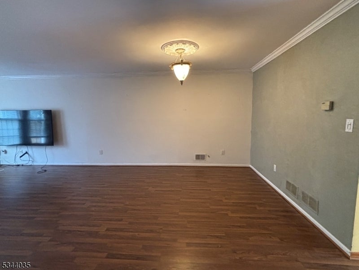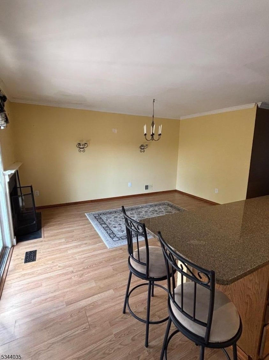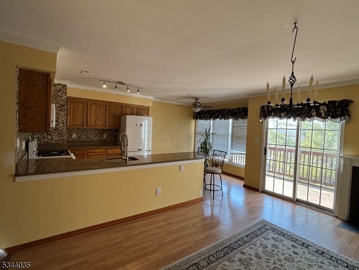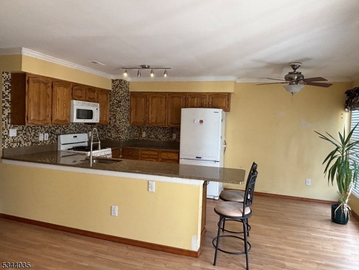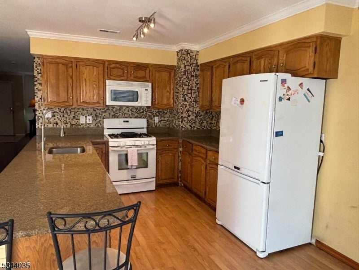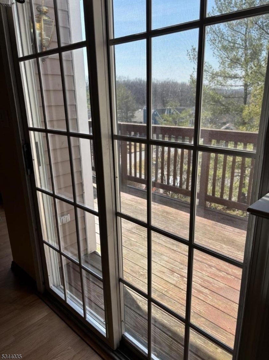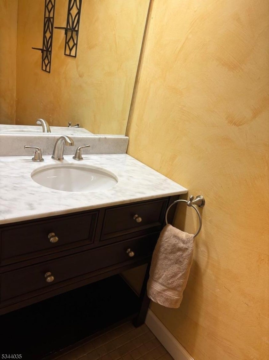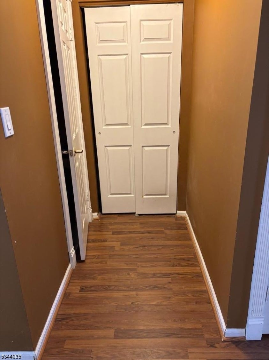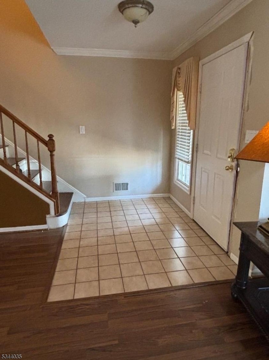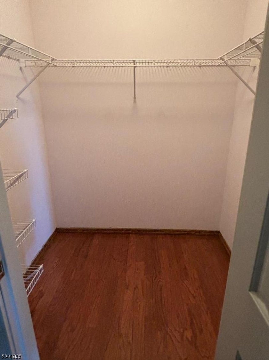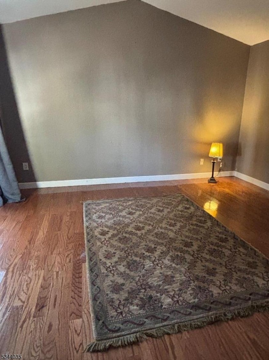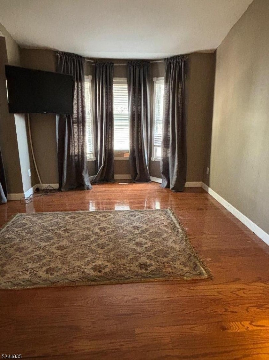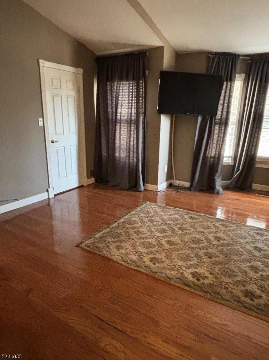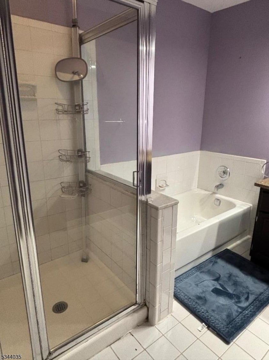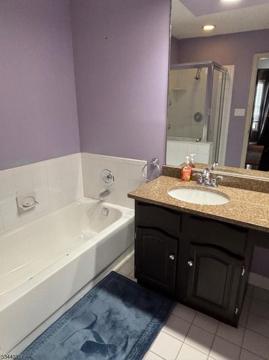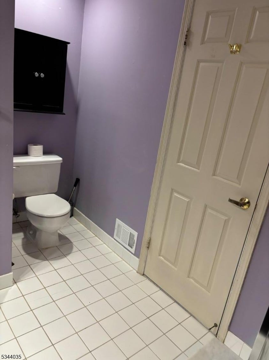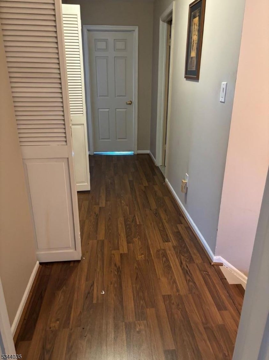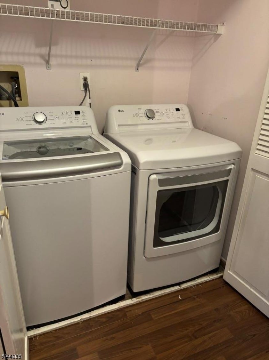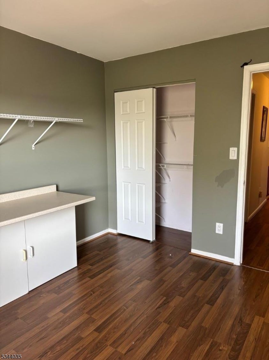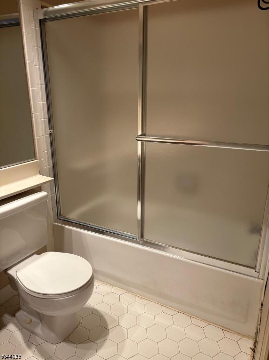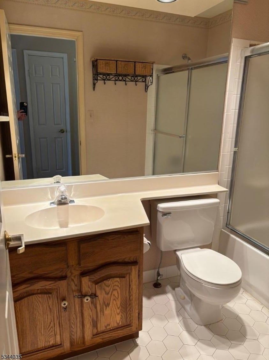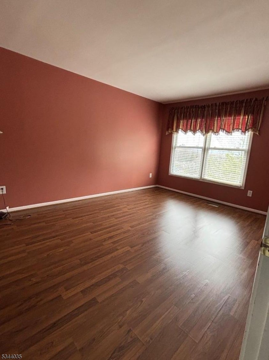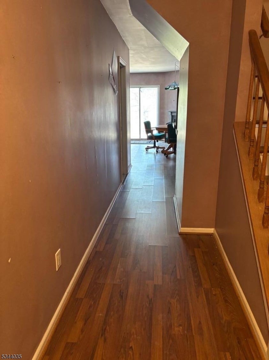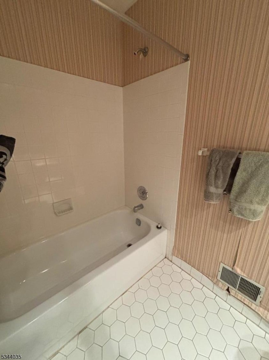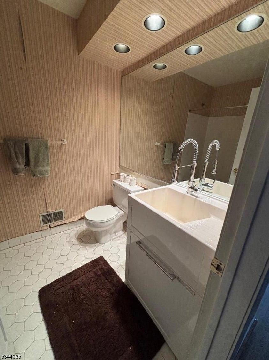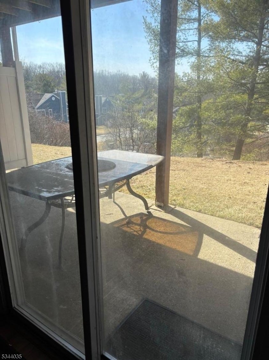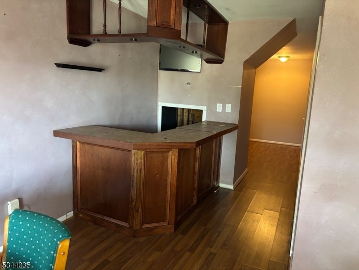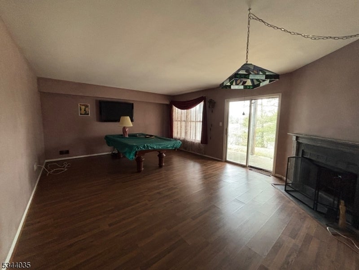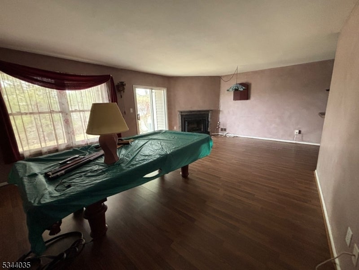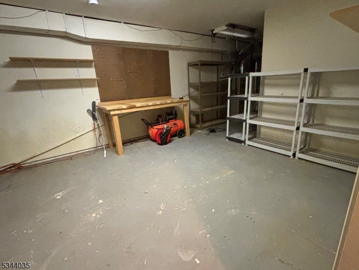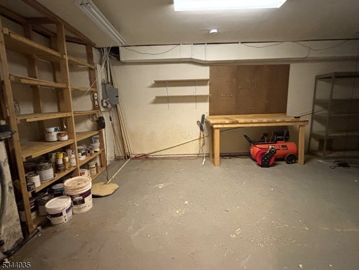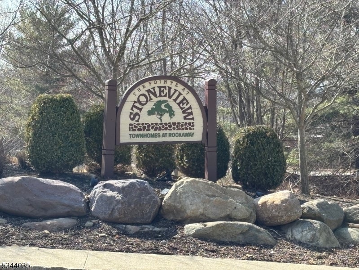$500,000 - 135 Hawthorne Ct, Rockaway Twp.
- 3
- Bedrooms
- 4
- Baths
- N/A
- SQ. Feet
- 0.15
- Acres
Rare opportunity...this townhome has a full basement, partially finished with a full bath and fireplace. 3 spacious bedrooms and 3.5 bathrooms, this home is designed to meet all your needs. The open concept living room/dining room combo leads into the kitchen with a separate breakfast area with a fireplace. Sliding doors off kitchen lead to a private deck to sit and relax. Powder room, coat closet and basement entry finish off the main level. Laundry is conveniently located in the hall upstairs outside of the 3 bedrooms. Primary BR has large bathroom with shower and tub and a walk in closet. Second full bath has tub shower. Basement has lots of storage, a rec room with fireplace and sliding doors to patio. With a little TLC you can't beat the space it offers. Situated close to Rockaway Mall, you'll have shopping, dining, and entertainment options at your fingertips. Easy access to transportation and major highways makes commuting a breeze. Parking spot #224 for this unit. Non numbered are open spots.
Essential Information
-
- MLS® #:
- 3950939
-
- Price:
- $500,000
-
- Bedrooms:
- 3
-
- Bathrooms:
- 4.00
-
- Full Baths:
- 3
-
- Half Baths:
- 1
-
- Acres:
- 0.15
-
- Year Built:
- 1987
-
- Type:
- Residential
-
- Sub-Type:
- Condo/Coop/Townhouse
-
- Style:
- Townhouse-Interior, Multi Floor Unit
-
- Status:
- Active
Community Information
-
- Address:
- 135 Hawthorne Ct
-
- Subdivision:
- Stoneview
-
- City:
- Rockaway Twp.
-
- County:
- Morris
-
- State:
- NJ
-
- Zip Code:
- 07866-2253
Amenities
-
- Amenities:
- Pool-Outdoor
-
- Utilities:
- All Underground
-
- Parking Spaces:
- 1
-
- Parking:
- Assigned, Blacktop, Parking Lot-Shared, See Remarks
-
- Has Pool:
- Yes
-
- Pool:
- Association Pool
Interior
-
- Interior:
- Blinds, Carbon Monoxide Detector, Drapes, Fire Extinguisher, Smoke Detector, Walk-In Closet, Window Treatments
-
- Appliances:
- Carbon Monoxide Detector, Dishwasher, Dryer, Microwave Oven, Range/Oven-Gas, Refrigerator, Washer
-
- Heating:
- Gas-Natural
-
- Cooling:
- Central Air
-
- Fireplace:
- Yes
-
- # of Fireplaces:
- 2
-
- Fireplaces:
- Living Room, Rec Room
Exterior
-
- Exterior:
- Brick, Vinyl Siding
-
- Exterior Features:
- Deck, Patio, Sidewalk, Tennis Courts
-
- Lot Description:
- Cul-De-Sac
-
- Roof:
- Asphalt Shingle
School Information
-
- Elementary:
- D.O'Brien
-
- Middle:
- Copeland
-
- High:
- MorrisKnol
Additional Information
-
- Date Listed:
- March 14th, 2025
-
- Days on Market:
- 110
Listing Details
- Listing Office:
- Coldwell Banker Realty
