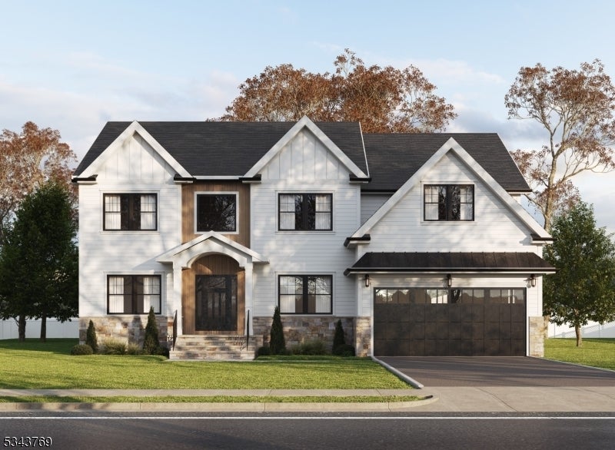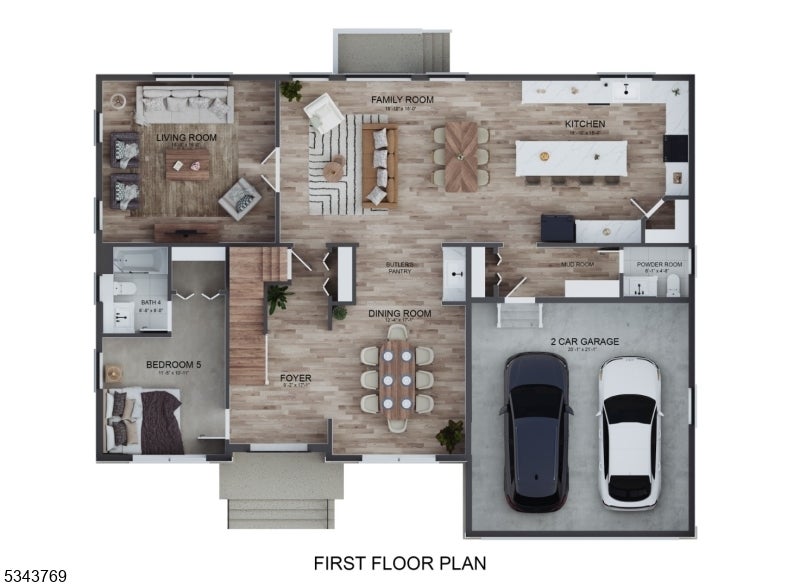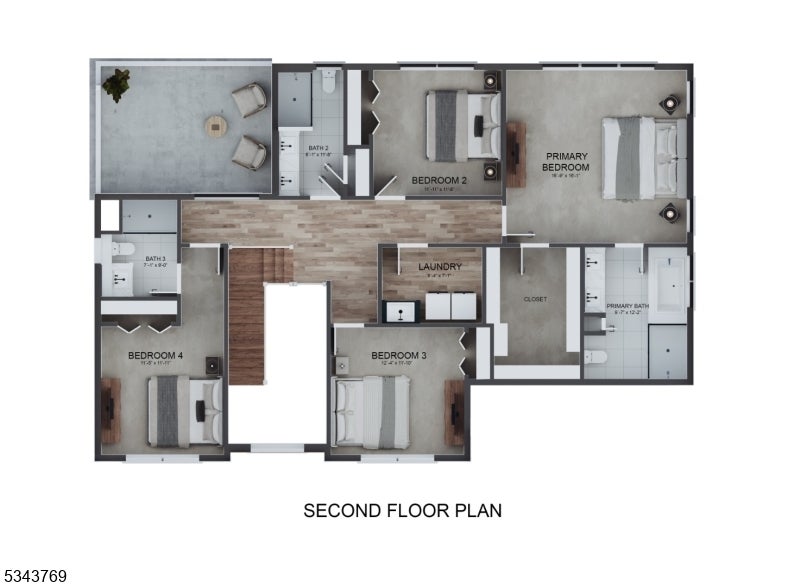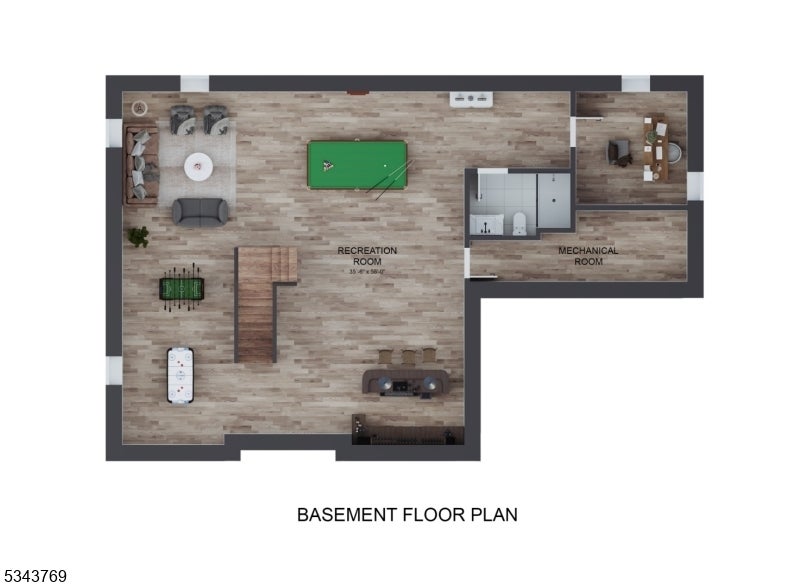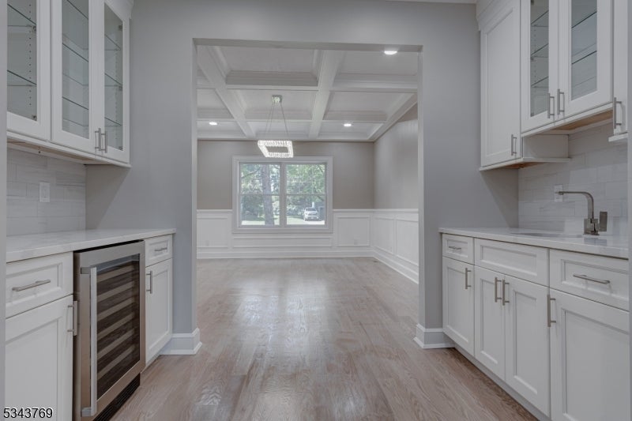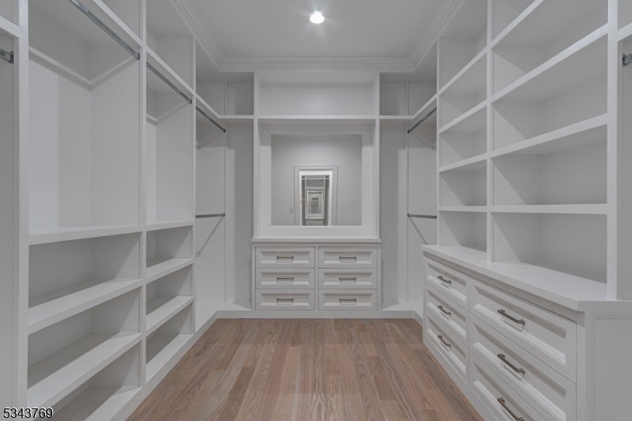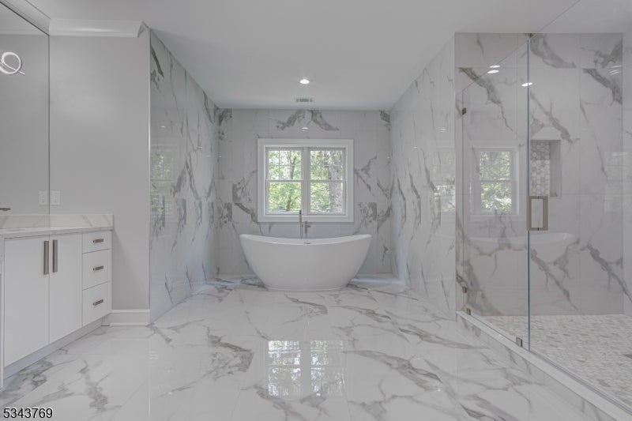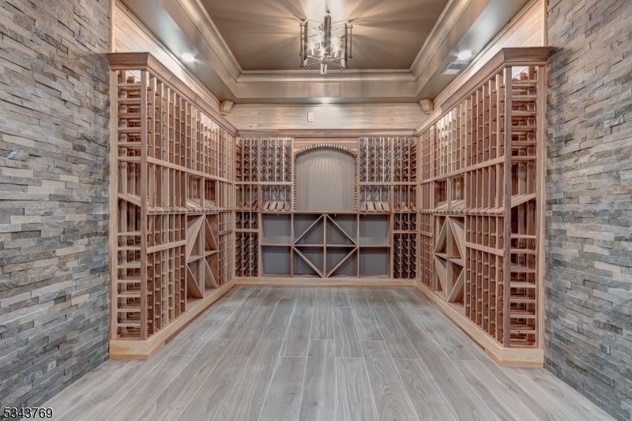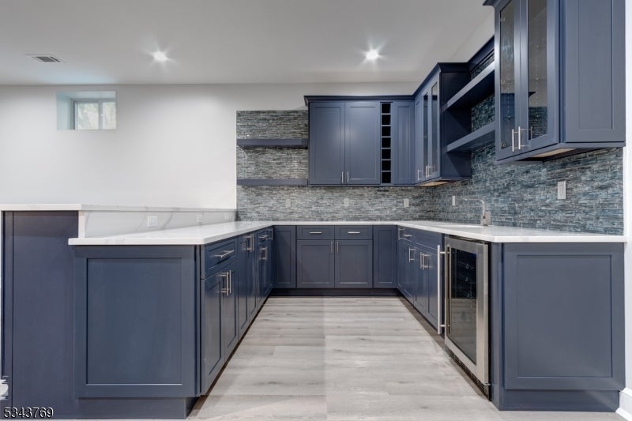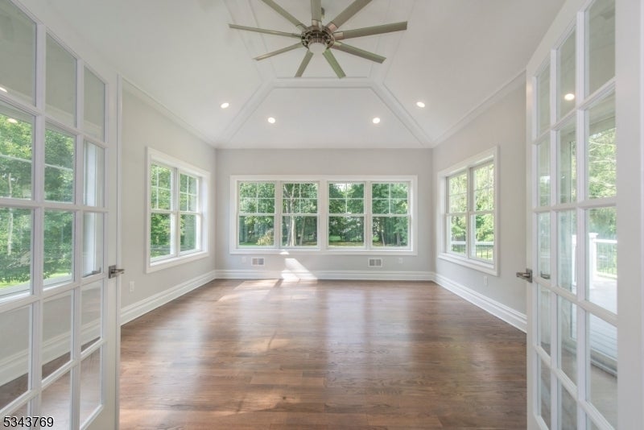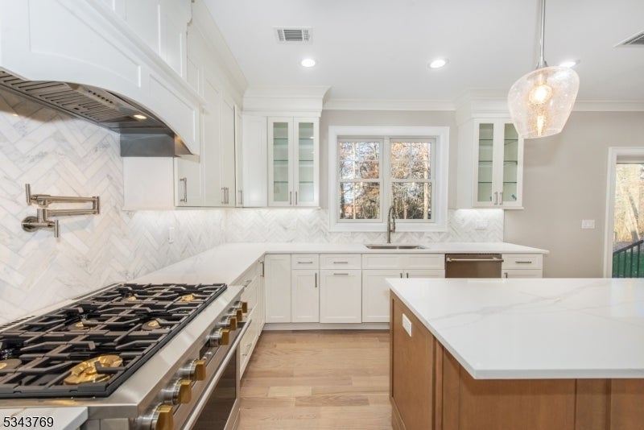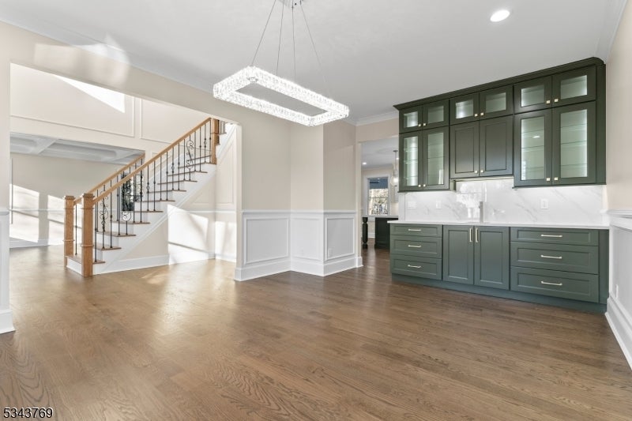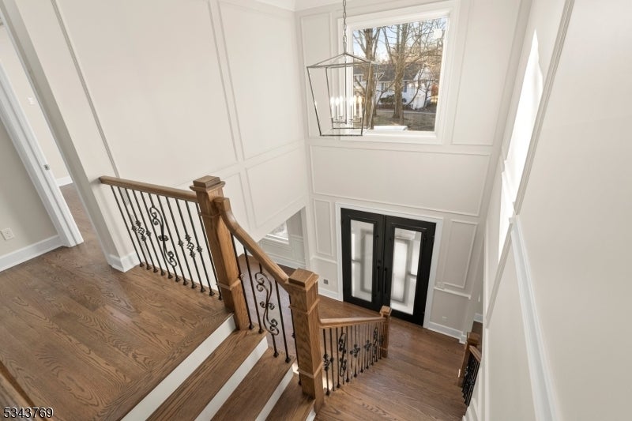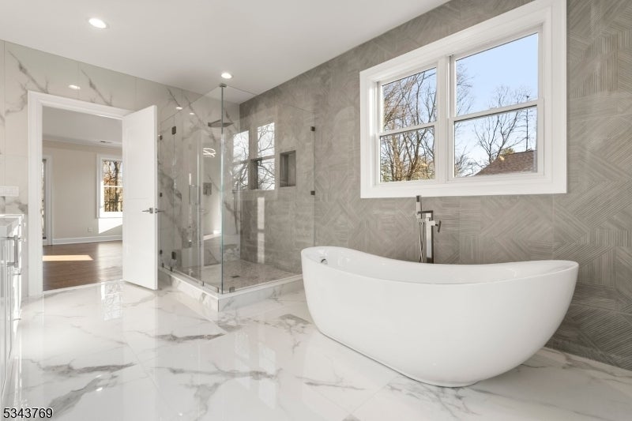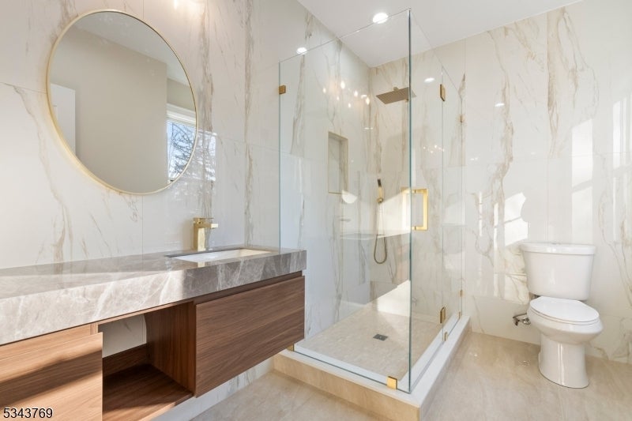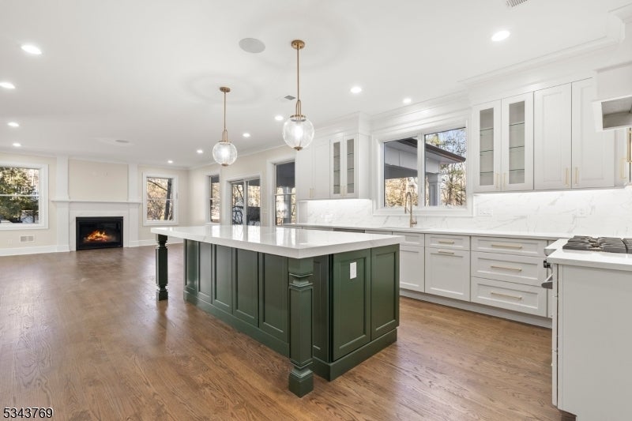$1,850,000 - 14 Tower Rd, Livingston Twp.
- 5
- Bedrooms
- 6
- Baths
- N/A
- SQ. Feet
- 0.24
- Acres
14 Tower Rd by Gjoni Builders LLC is a stunning, brand-new construction offering approximately 4,800 square feet of flexible living space. This meticulously designed home features 5 bedrooms, 5 ½ bathrooms, and a fully finished basement, with the option to customize finishes and selections in collaboration with the builder. Situated on a quiet dead end street, the home includes 9-foot ceilings on all three floors. Elegant wainscoting and sophisticated moldings add a touch of luxury throughout. The first floor offers an open-concept living and formal dining area, ideal for entertaining, as well as a guest bedroom and full bath. The gourmet kitchen boasts a large center island, stainless steel appliances, detailed cabinetry, quartz countertops, and sliding doors that open to an outdoor patio.The second-floor primary suite features tray ceiling, two custom walk-in closets, and a spa-like bath with a soaking tub and separate shower. Three additional bedrooms, the laundry room and a spacious covered balcony complete the second floor. The finished basement provides additional living space, including an office, full bath, recreation room, wet bar, and utility room. The home includes a 10-year builder?s warranty. Conveniently located near highly rated schools, major highways, shopping, parks, and houses of worship, this home is the perfect blend of comfort and convenience. The sample photos are provided to showcase the builder's craftsmanship from previous projects.
Essential Information
-
- MLS® #:
- 3950856
-
- Price:
- $1,850,000
-
- Bedrooms:
- 5
-
- Bathrooms:
- 6.00
-
- Full Baths:
- 5
-
- Half Baths:
- 1
-
- Acres:
- 0.24
-
- Year Built:
- 2025
-
- Type:
- Residential
-
- Sub-Type:
- Single Family
-
- Style:
- Colonial
-
- Status:
- Active
Community Information
-
- Address:
- 14 Tower Rd
-
- City:
- Livingston Twp.
-
- County:
- Essex
-
- State:
- NJ
-
- Zip Code:
- 07039-2518
Amenities
-
- Utilities:
- All Underground
-
- Parking:
- 2 Car Width
-
- # of Garages:
- 2
-
- Garages:
- Built-In Garage
Interior
-
- Interior:
- Bar-Wet, High Ceilings, Walk-In Closet
-
- Appliances:
- Dishwasher, Kitchen Exhaust Fan, Microwave Oven, Range/Oven-Gas, Refrigerator, Central Vacuum, Wine Refrigerator
-
- Heating:
- Gas-Natural
-
- Cooling:
- Central Air, 2 Units, Multi-Zone Cooling
-
- Fireplace:
- Yes
-
- # of Fireplaces:
- 1
-
- Fireplaces:
- Family Room
Exterior
-
- Exterior:
- Stone, Vinyl Siding, Wood
-
- Lot Description:
- Level Lot
-
- Roof:
- Asphalt Shingle
Additional Information
-
- Date Listed:
- March 14th, 2025
-
- Days on Market:
- 56
Listing Details
- Listing Office:
- Weichert Realtors
