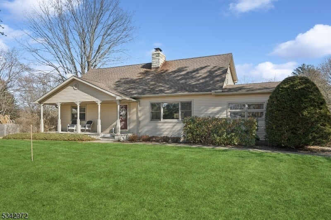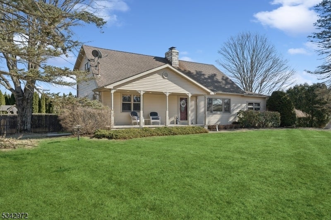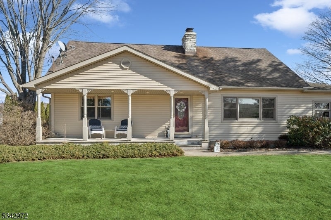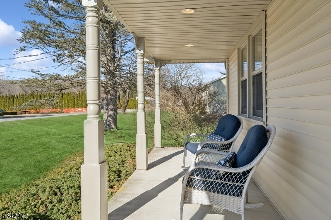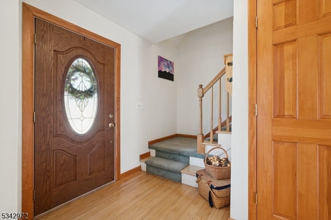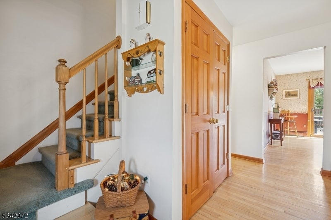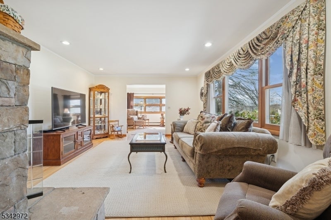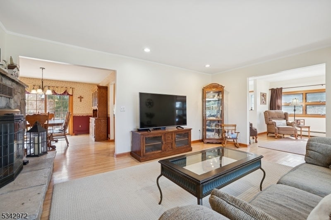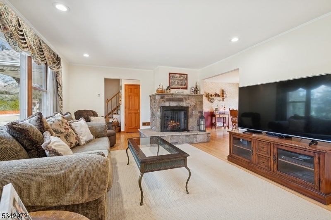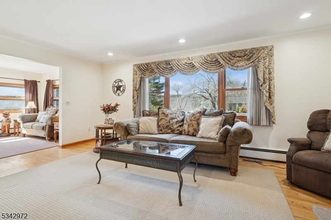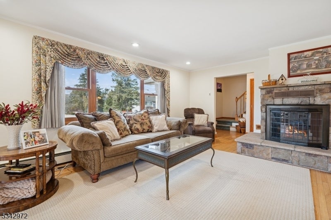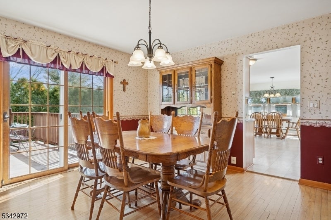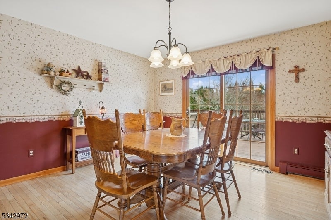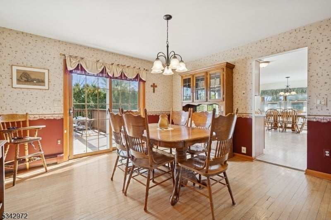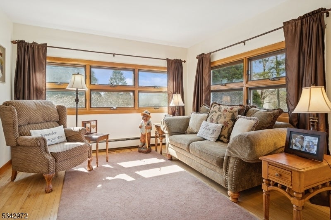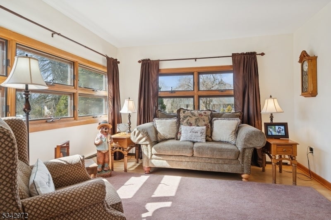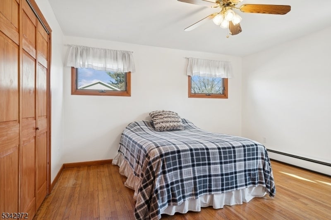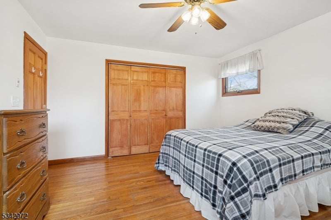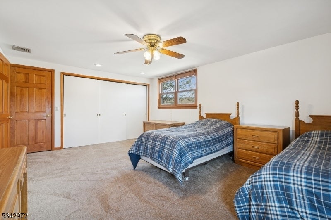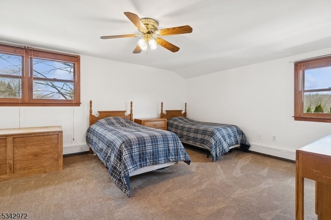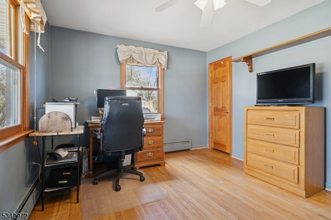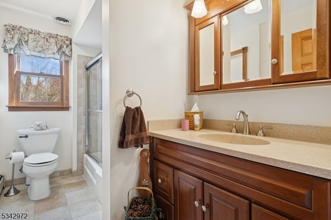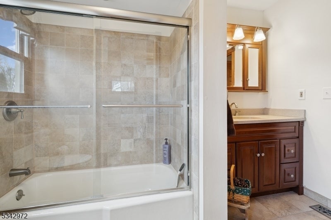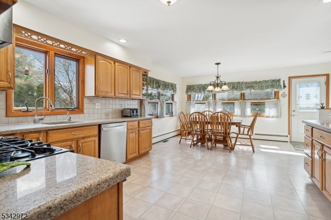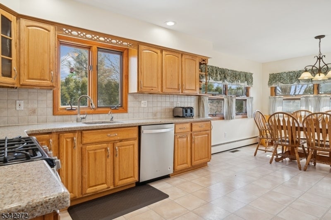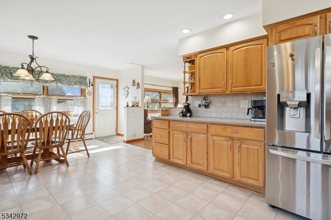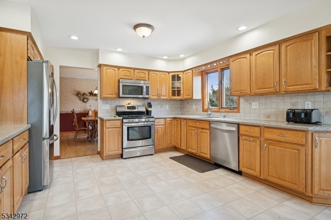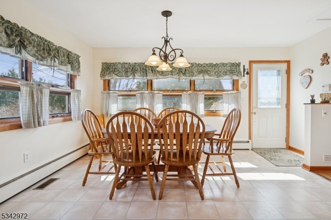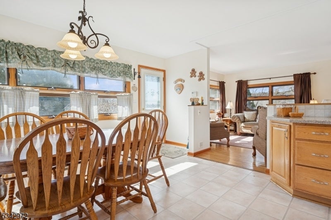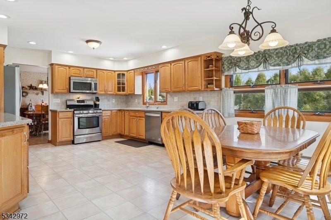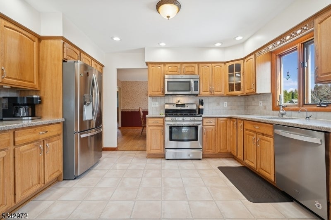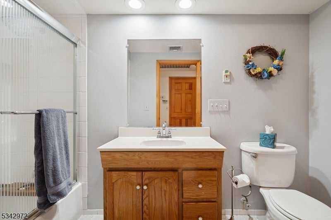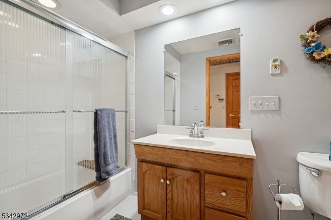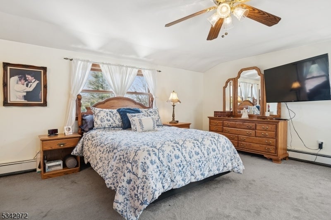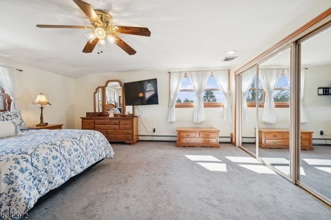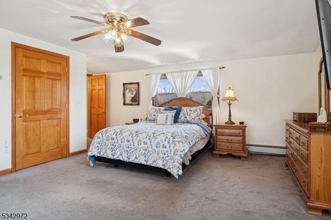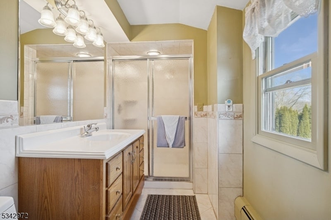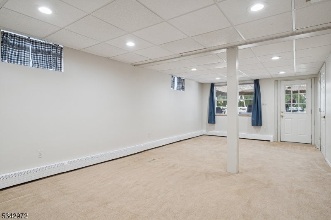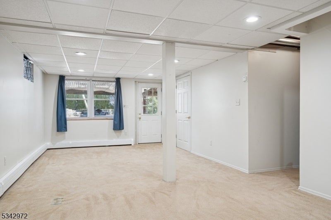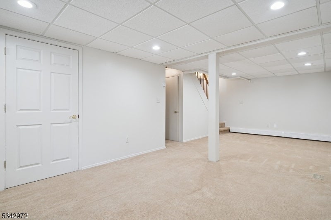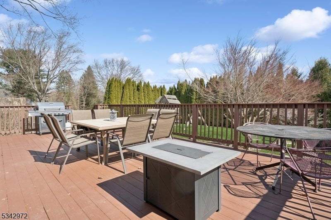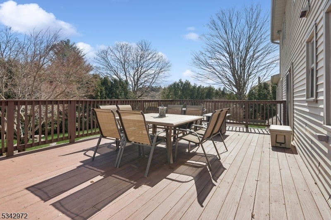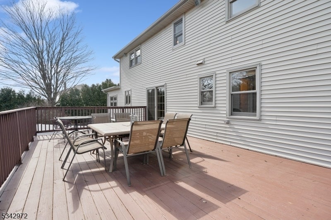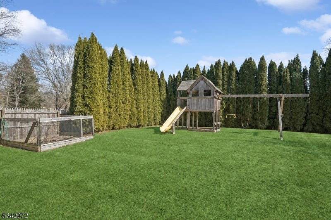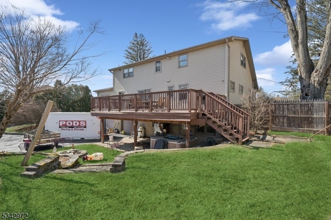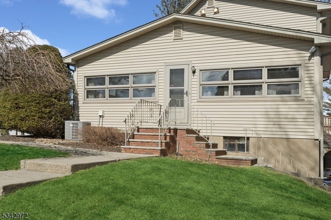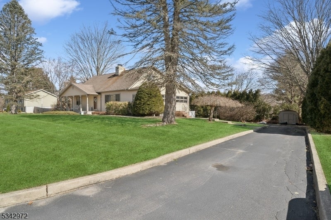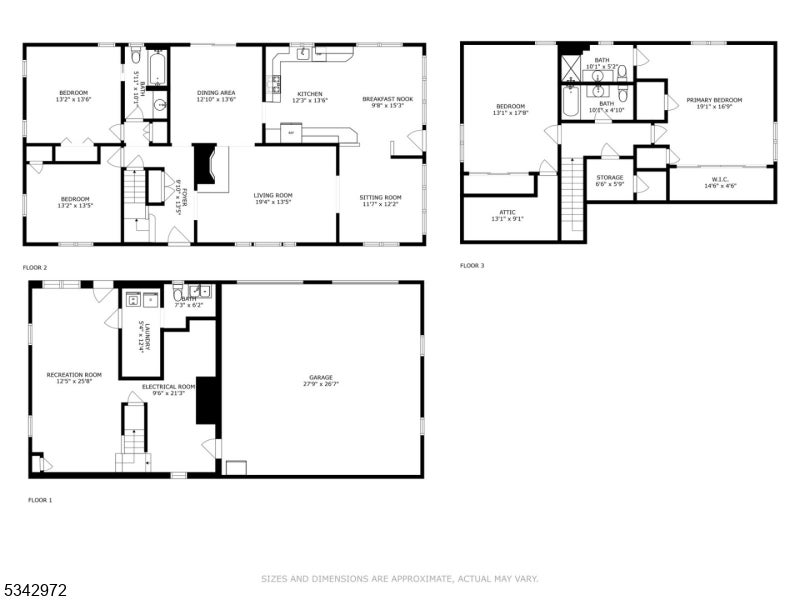$599,999 - 9 Highview Dr, Vernon Twp.
- 4
- Bedrooms
- 4
- Baths
- 2,553
- SQ. Feet
- 0.52
- Acres
Welcome to your dream home in Vernon Township's desirable High Breeze section! This spacious 4-bedroom, 3.1-bath residence sits on a beautifully landscaped lot, offering both privacy and picturesque surroundings.Inside, gleaming hardwood floors create a warm and inviting atmosphere. The expansive, updated kitchen boasts modern finishes, making it perfect for both everyday living and entertaining. Retreat to the luxurious primary suite, complete with a spa-like ensuite bath. Additional bedrooms are generously sized, while the finished lower level ideal as an in-law suite or entertainment space features a walkout to your serene, park-like backyard.The oversized two-car garage provides ample storage, adding to this home's exceptional functionality. Don't miss this incredible opportunity schedule your showing today!
Essential Information
-
- MLS® #:
- 3949963
-
- Price:
- $599,999
-
- Bedrooms:
- 4
-
- Bathrooms:
- 4.00
-
- Full Baths:
- 3
-
- Half Baths:
- 1
-
- Square Footage:
- 2,553
-
- Acres:
- 0.52
-
- Year Built:
- 1968
-
- Type:
- Residential
-
- Sub-Type:
- Single Family
-
- Style:
- Cape Cod
-
- Status:
- Active
Community Information
-
- Address:
- 9 Highview Dr
-
- Subdivision:
- Highbreeze
-
- City:
- Vernon Twp.
-
- County:
- Sussex
-
- State:
- NJ
-
- Zip Code:
- 07460-1506
Amenities
-
- Utilities:
- Electric
-
- Parking:
- 1 Car Width
-
- # of Garages:
- 2
-
- Garages:
- Built-In Garage
Interior
-
- Interior:
- Blinds, Carbon Monoxide Detector, Fire Alarm Sys, Fire Extinguisher, Security System, Smoke Detector, Walk-In Closet, Window Treatments
-
- Appliances:
- Carbon Monoxide Detector, Central Vacuum, Dishwasher, Dryer, Microwave Oven, Range/Oven-Gas, Refrigerator, Washer
-
- Heating:
- Oil Tank Above Ground - Inside
-
- Cooling:
- 1 Unit
-
- Fireplace:
- Yes
-
- # of Fireplaces:
- 1
-
- Fireplaces:
- Gas Fireplace
Exterior
-
- Exterior:
- Vinyl Siding
-
- Exterior Features:
- Deck, Patio, Storage Shed
-
- Roof:
- Asphalt Shingle
School Information
-
- Elementary:
- Lounsberry
-
- Middle:
- GLEN MDW
-
- High:
- VERNON
Additional Information
-
- Date Listed:
- March 10th, 2025
-
- Days on Market:
- 60
Listing Details
- Listing Office:
- Keller Williams Integrity
