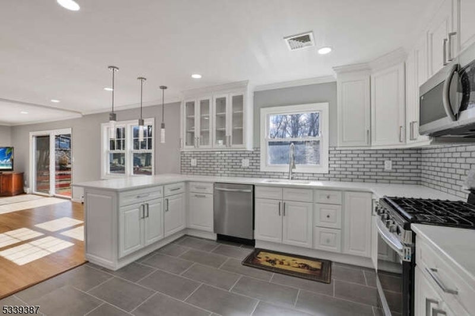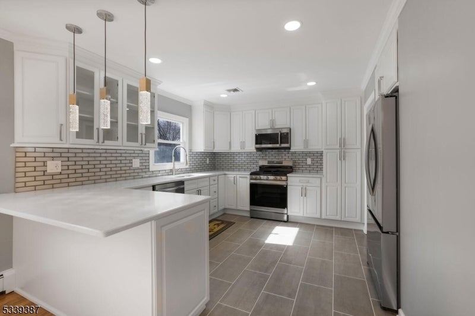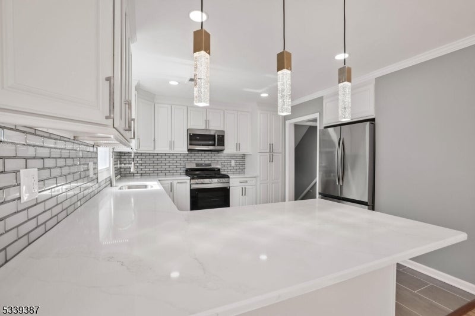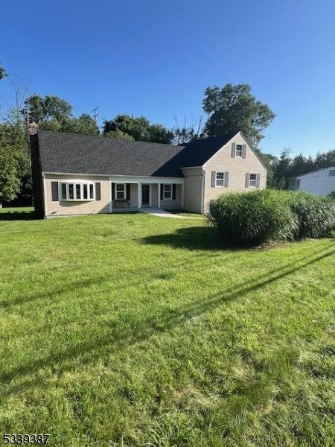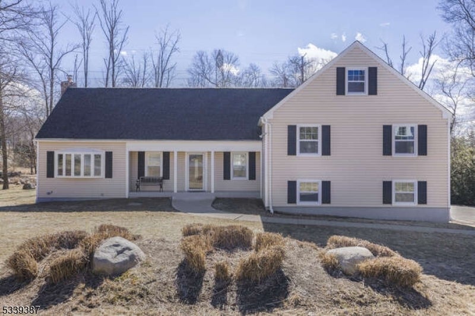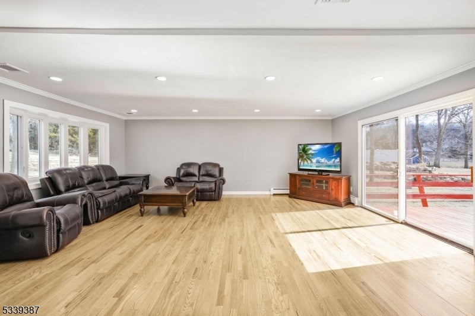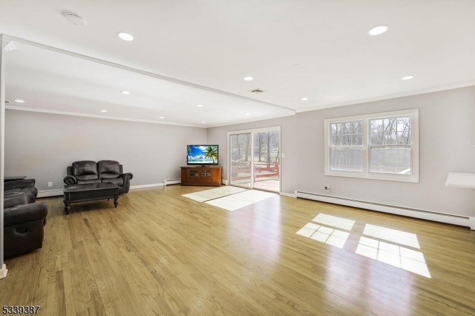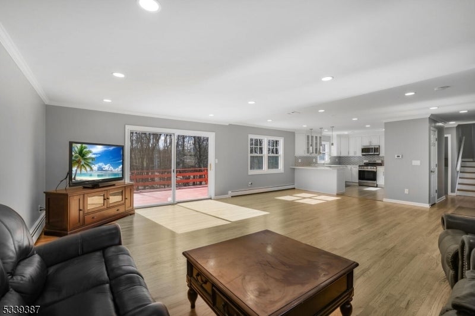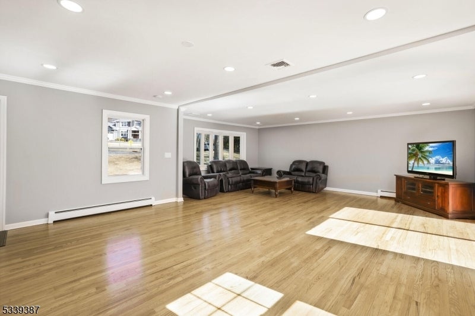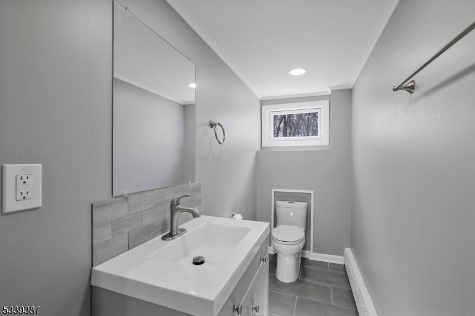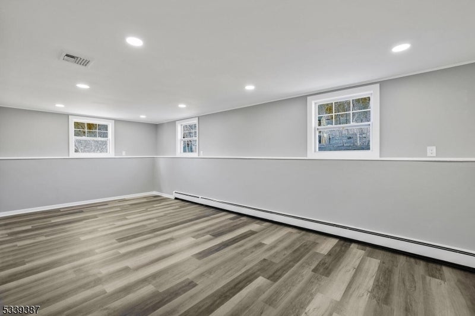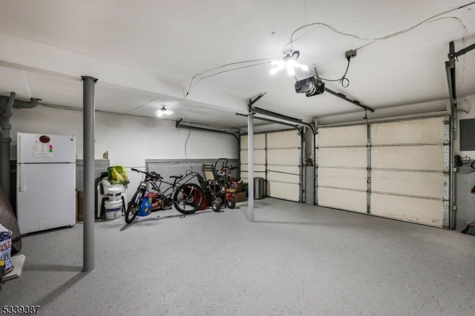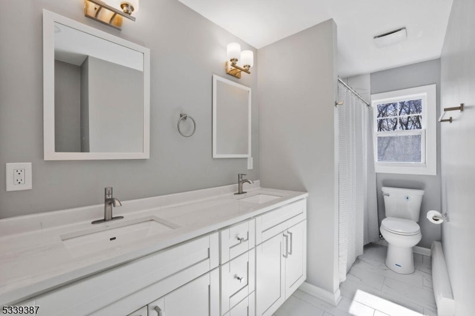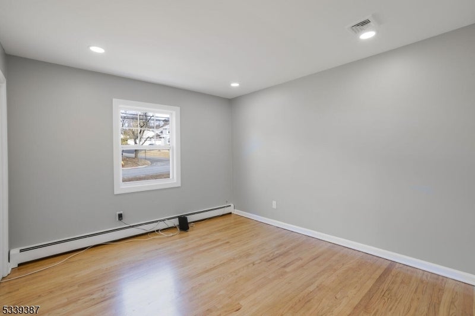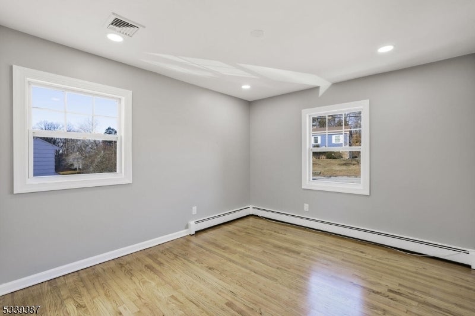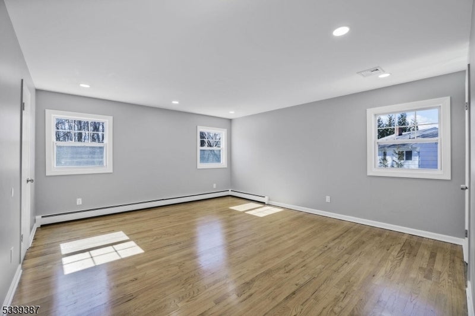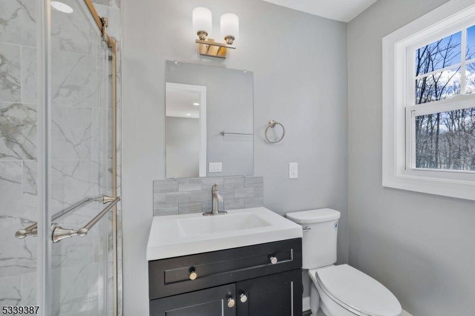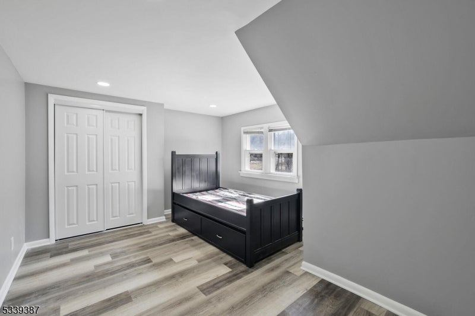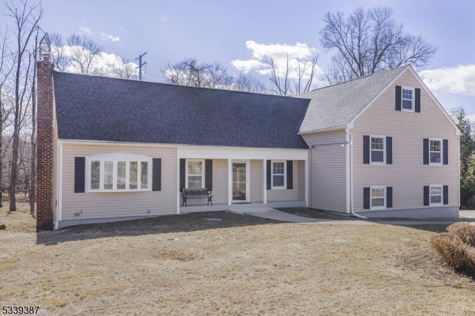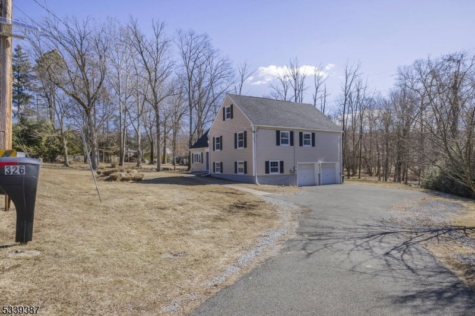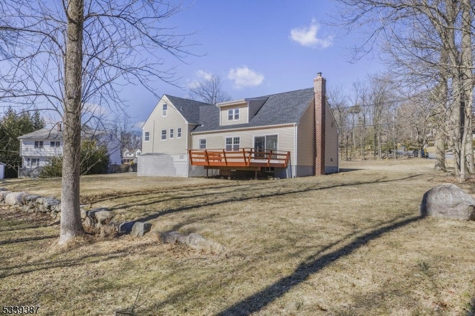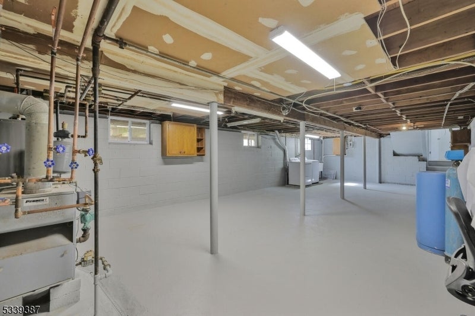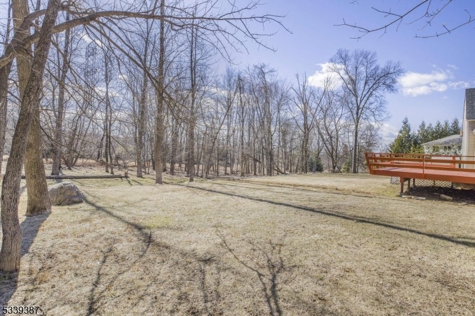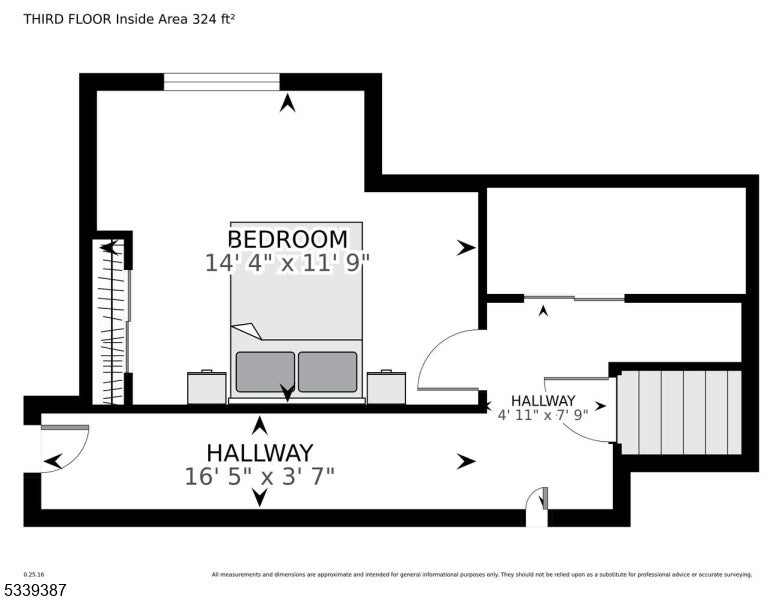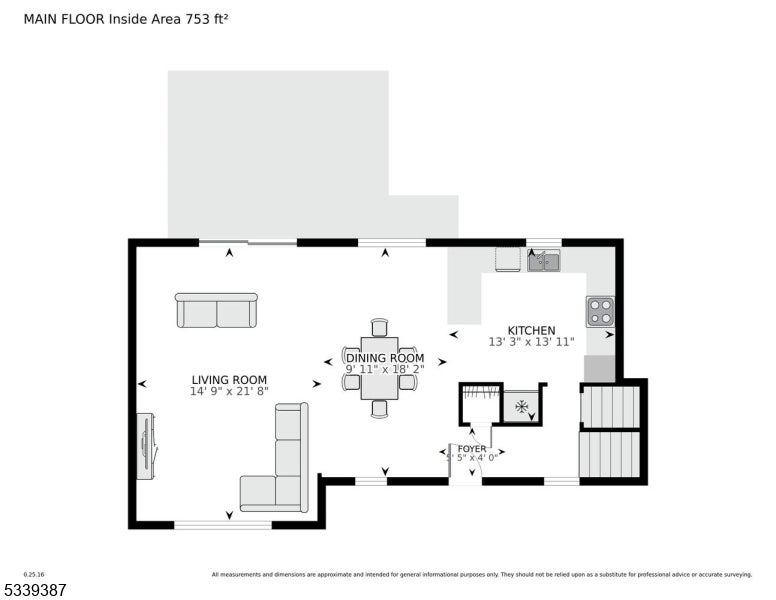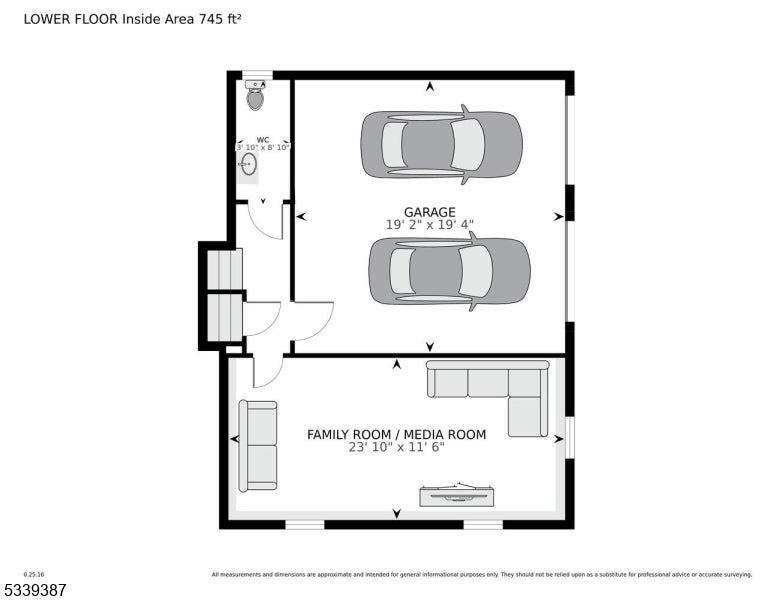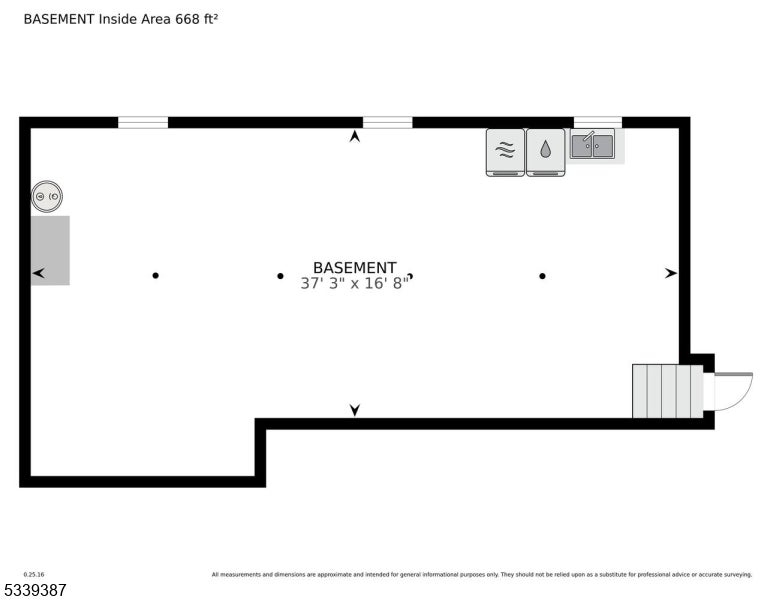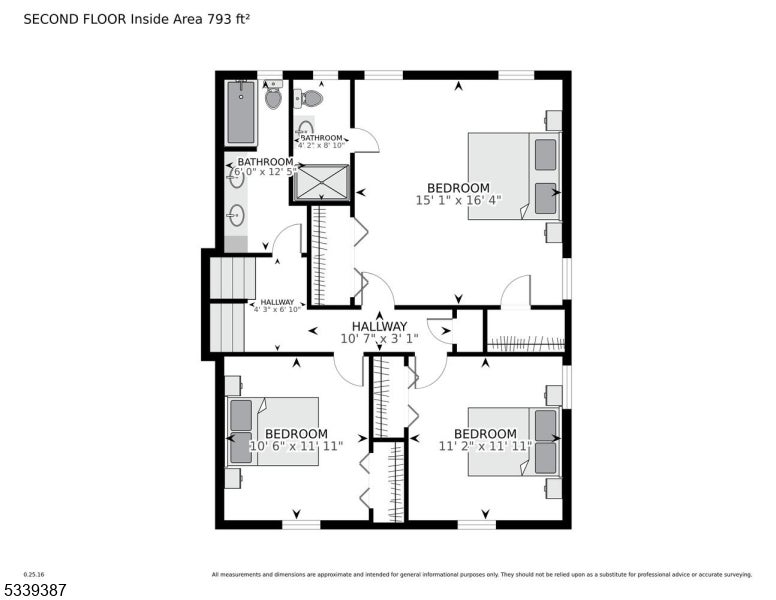$899,000 - 326 Central Ave, West Caldwell Twp.
- 4
- Bedrooms
- 3
- Baths
- N/A
- SQ. Feet
- 0.49
- Acres
NEW CENTRAL AC UNIT!!!! Welcome to this beautifully updated 4-bedroom, 2.5-bathroom split-level home in the heart of West Caldwell. The home features modern, high-quality finishes, offering a seamless blend of style and functionality, and a New Roof (2025). The spacious kitchen is a true highlight, with sleek white cabinetry, gray tile flooring, quartz countertops, a garbage disposal, and a glass backsplash that adds a touch of elegance. New stainless steel appliances complete the kitchen, which is open to the living room and dining area, creating a perfect space for entertaining. Hardwood floors flow throughout the main living areas, offering warmth and sophistication, except for the kitchen and bathrooms, which are tastefully tiled. The home has been freshly painted in a neutral gray tone, providing a modern canvas for your personal touch. Upstairs, the primary bedroom features a luxurious ensuite bathroom, offering privacy and comfort. Additionally, the home includes a versatile third-floor office space and a large family/media room that can be customized to suit your needs. Step outside to the deck off the living room, perfect for relaxing or outdoor dining. With nothing left to do but move in, this home is ready for you to make it your own! Plus LOWER TAXES!!!
Essential Information
-
- MLS® #:
- 3949553
-
- Price:
- $899,000
-
- Bedrooms:
- 4
-
- Bathrooms:
- 3.00
-
- Full Baths:
- 2
-
- Half Baths:
- 1
-
- Acres:
- 0.49
-
- Year Built:
- 1966
-
- Type:
- Residential
-
- Sub-Type:
- Single Family
-
- Style:
- Split Level
-
- Status:
- Active
Community Information
-
- Address:
- 326 Central Ave
-
- City:
- West Caldwell Twp.
-
- County:
- Essex
-
- State:
- NJ
-
- Zip Code:
- 07006-6526
Amenities
-
- Utilities:
- Electric, Gas-Natural
-
- Parking Spaces:
- 4
-
- Parking:
- 2 Car Width, Blacktop
-
- # of Garages:
- 2
-
- Garages:
- Built-In Garage, Garage Door Opener
Interior
-
- Interior:
- Carbon Monoxide Detector, Fire Extinguisher, Smoke Detector
-
- Appliances:
- Carbon Monoxide Detector, Dishwasher, Disposal, Dryer, Instant Hot Water, Kitchen Exhaust Fan, Microwave Oven, Refrigerator, Range/Oven-Gas, Sump Pump, Washer, Water Filter, Wine Refrigerator, Water Softener-Rnt
-
- Heating:
- Gas-Natural
-
- Cooling:
- Central Air
Exterior
-
- Exterior:
- Vinyl Siding
-
- Exterior Features:
- Deck, Open Porch(es)
-
- Lot Description:
- Level Lot, Open Lot
-
- Roof:
- Asphalt Shingle
School Information
-
- Elementary:
- WASHINGTON
-
- Middle:
- CLEVELAND
-
- High:
- J CALDWELL
Additional Information
-
- Date Listed:
- March 7th, 2025
-
- Days on Market:
- 190
Listing Details
- Listing Office:
- Weichert Realtors
