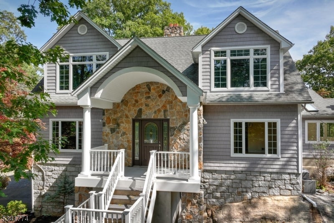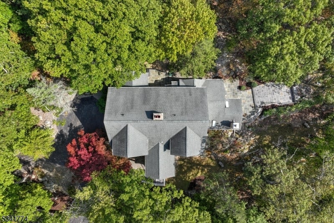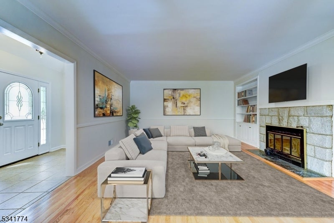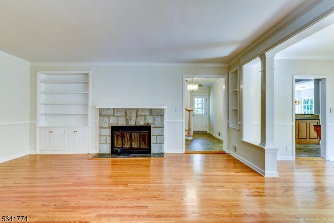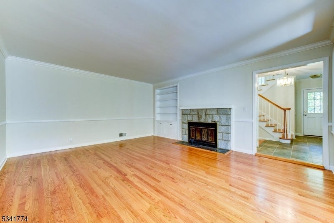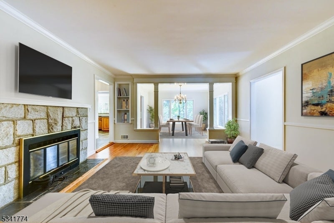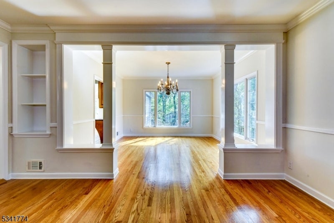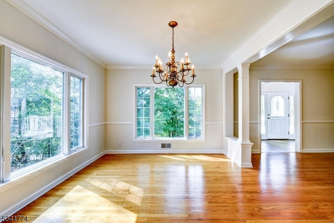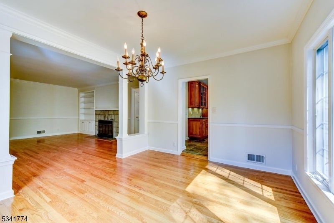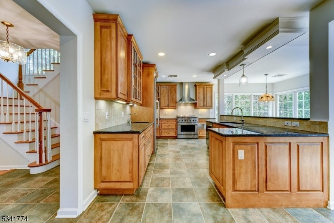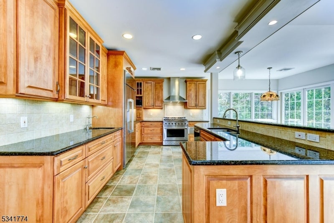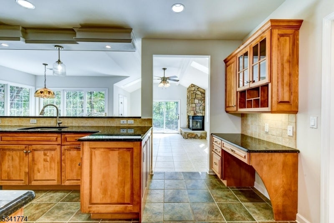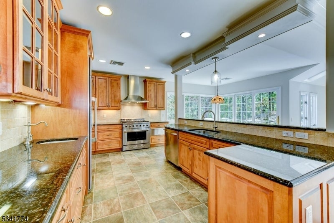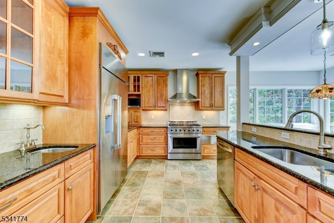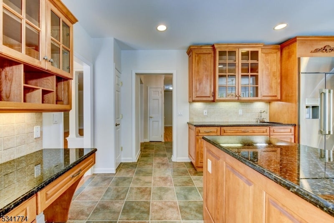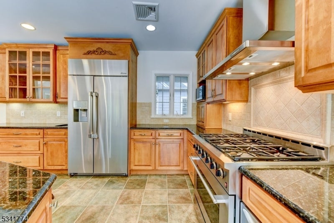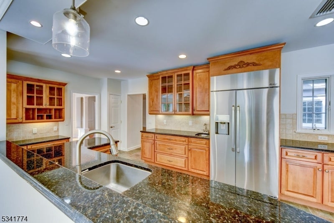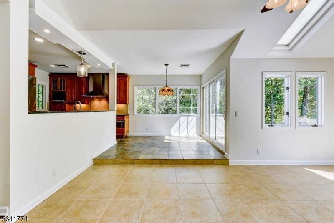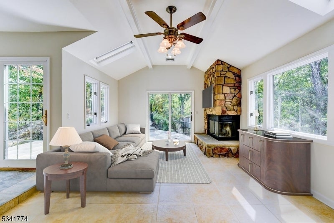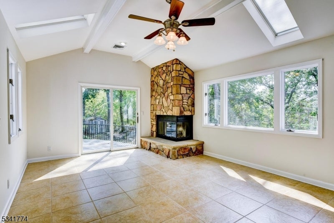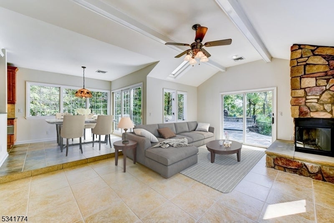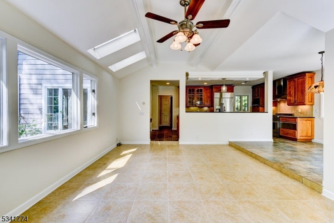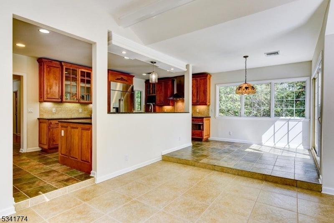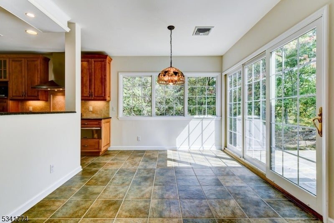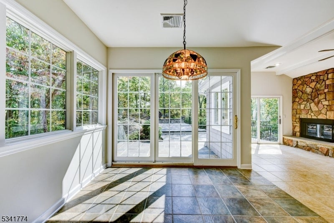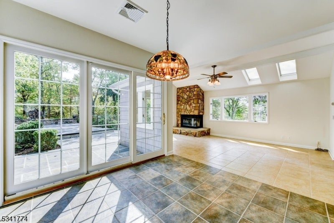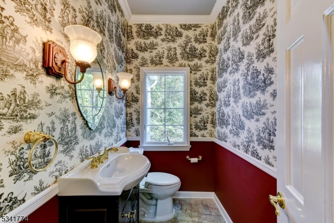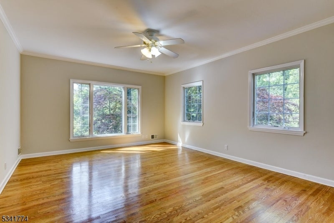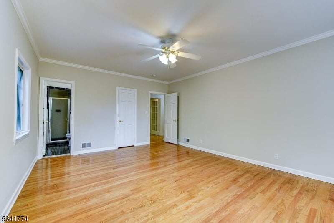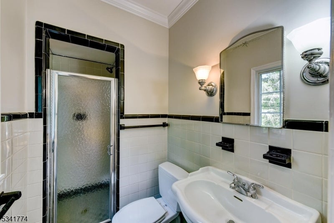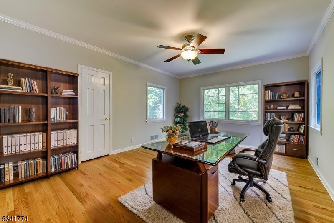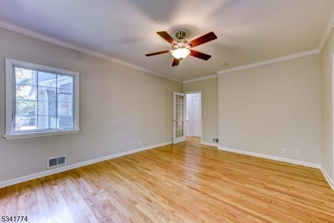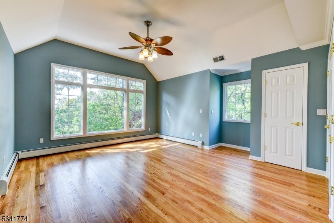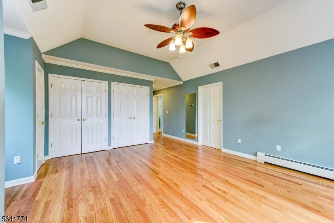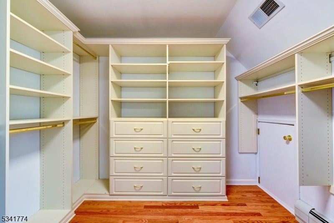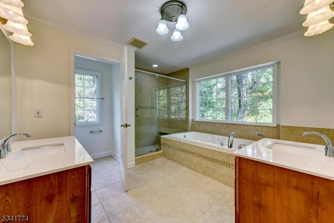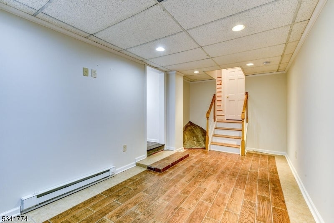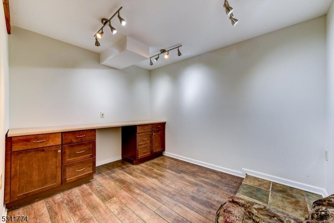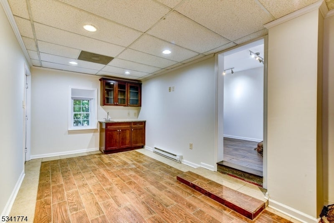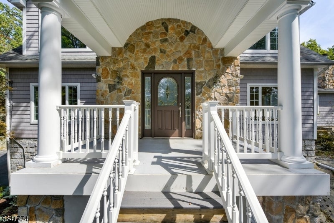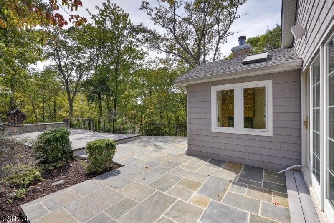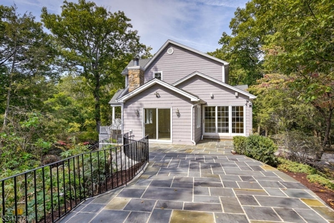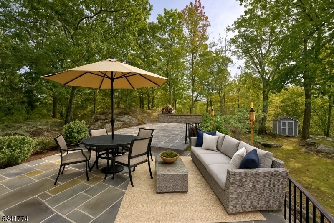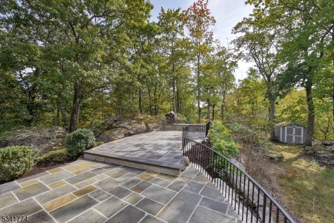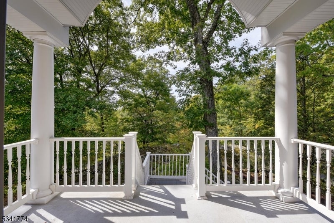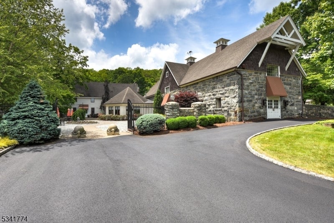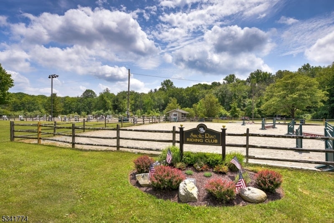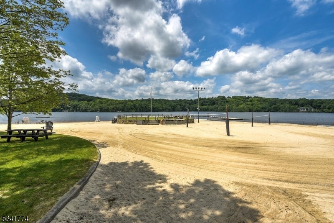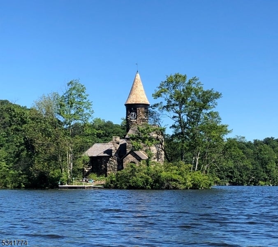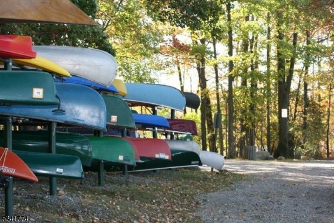$949,000 - 43 Brush Hill Rd, Kinnelon Boro
- 4
- Bedrooms
- 4
- Baths
- 3,300
- SQ. Feet
- 1.35
- Acres
Welcome to this stunning, freshly painted 4-bedroom, 3.1-bath Colonial Custom Home in the gated community of Smoke Rise. Offering 24-hour security, a private lake, tennis courts, community events, and a residents-only restaurant, Smoke Rise provides an unmatched lifestyle. This 3,300 sq ft home features gleaming hardwood floors, an easy layout, and a chef?s kitchen with heated floors. A versatile flex room adds space for an office, gym, or guest suite, while the home?s thoughtful design highlights its unique charm. 2 suites and extra closet space. Laundry on top floor - near bedrooms. Step outside to a brand-new bluestone patio overlooking 1.35 acres?perfect for entertaining or quiet mornings. Centrally located within Smoke Rise and equidistant to both guarded gates, this home combines privacy with convenience. Whether you?re relaxing by the lake, dining at the Smoke Rise Inn, or hosting gatherings at home, this property offers the perfect balance of comfort, style, and lifestyle. Truly an outstanding home!
Essential Information
-
- MLS® #:
- 3949041
-
- Price:
- $949,000
-
- Bedrooms:
- 4
-
- Bathrooms:
- 4.00
-
- Full Baths:
- 3
-
- Half Baths:
- 1
-
- Square Footage:
- 3,300
-
- Acres:
- 1.35
-
- Year Built:
- 1952
-
- Type:
- Residential
-
- Sub-Type:
- Single Family
-
- Style:
- Colonial, Custom Home
-
- Status:
- Active
Community Information
-
- Address:
- 43 Brush Hill Rd
-
- Subdivision:
- Smoke Rise
-
- City:
- Kinnelon Boro
-
- County:
- Morris
-
- State:
- NJ
-
- Zip Code:
- 07405-2422
Amenities
-
- Utilities:
- Electric, Gas-Propane, See Remarks
-
- Parking:
- 1 Car Width, 2 Car Width, Blacktop
-
- # of Garages:
- 2
-
- Garages:
- Built-In Garage
Interior
-
- Appliances:
- Carbon Monoxide Detector, Dishwasher, Refrigerator, Range/Oven-Gas, See Remarks
-
- Heating:
- Oil Tank Above Ground - Outside
-
- Cooling:
- Central Air
-
- Fireplace:
- Yes
-
- # of Fireplaces:
- 2
-
- Fireplaces:
- Family Room, Living Room
Exterior
-
- Exterior:
- Composition Shingle, Stone
-
- Exterior Features:
- Patio, Storm Window(s), Thermal Windows/Doors
-
- Lot Description:
- Corner
-
- Roof:
- Asphalt Shingle
School Information
-
- Elementary:
- Kiel
-
- Middle:
- Pearlmillr
-
- High:
- Kinnelon
Additional Information
-
- Date Listed:
- March 4th, 2025
-
- Days on Market:
- 193
-
- Zoning:
- Residential
Listing Details
- Listing Office:
- Coldwell Banker Realty
