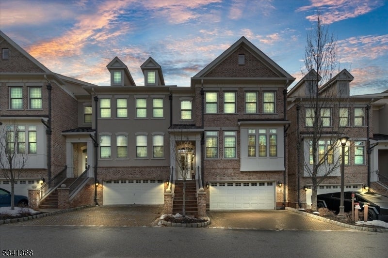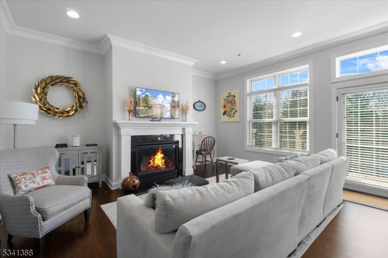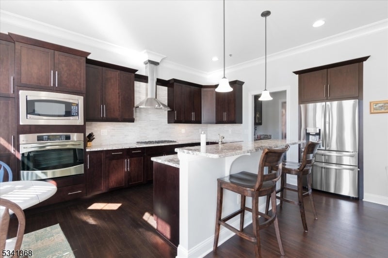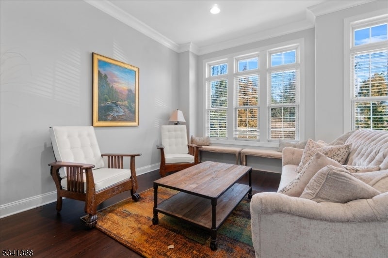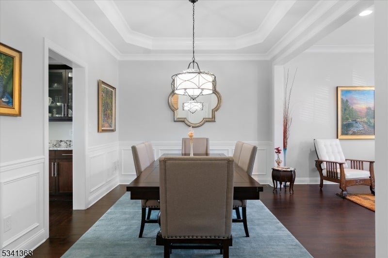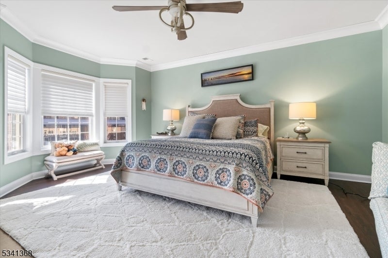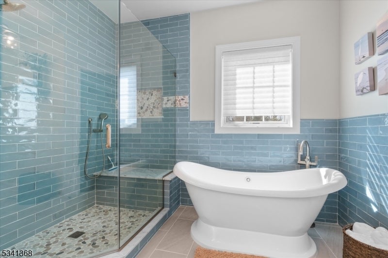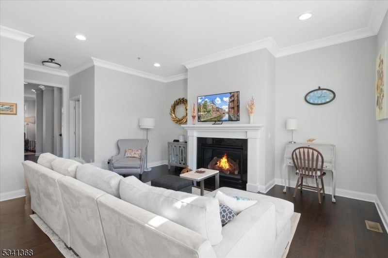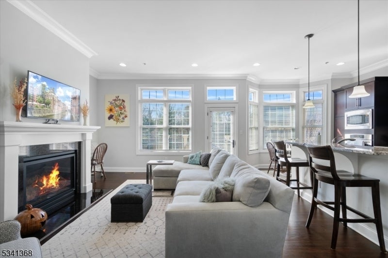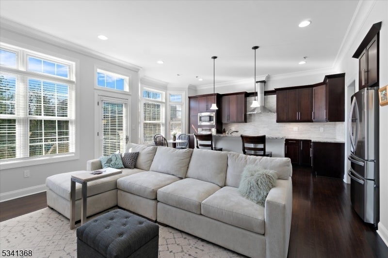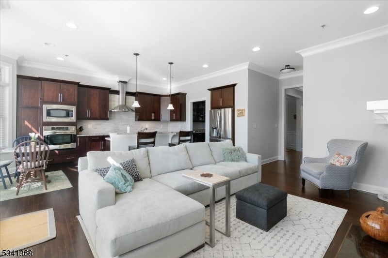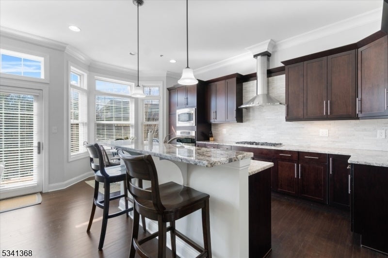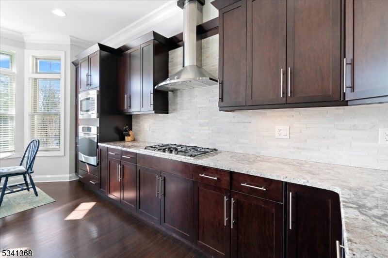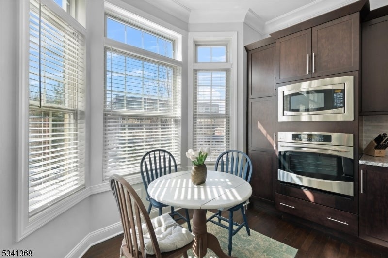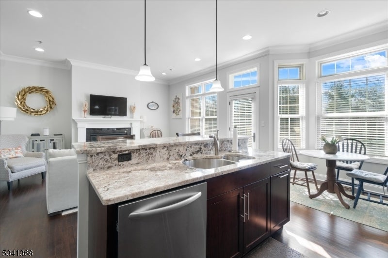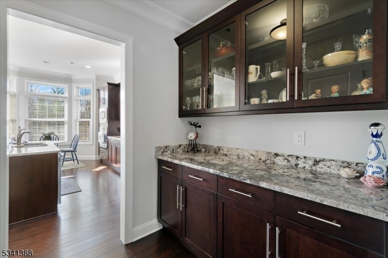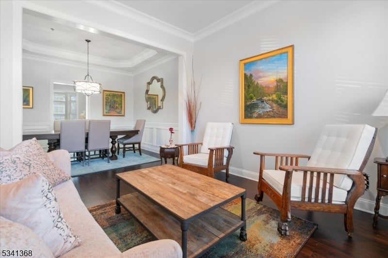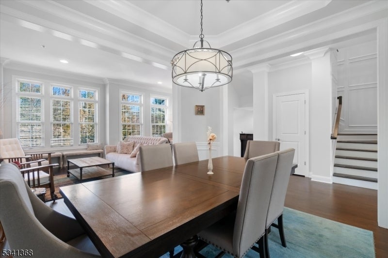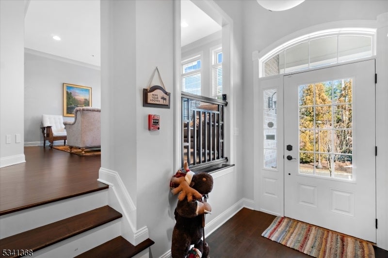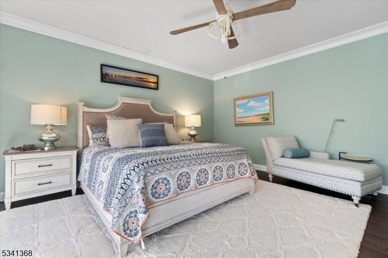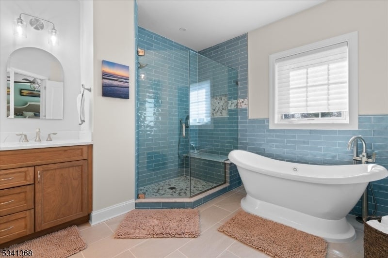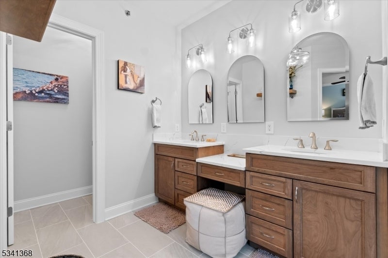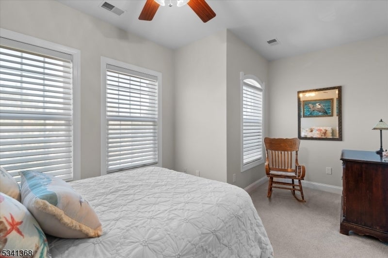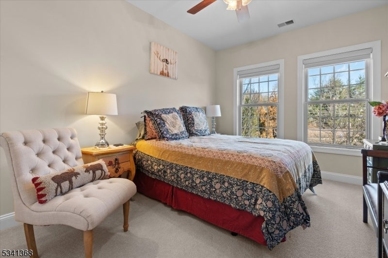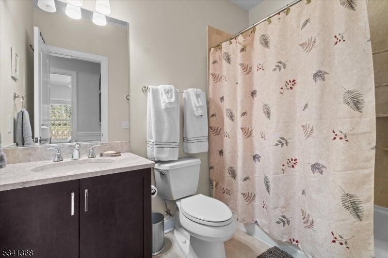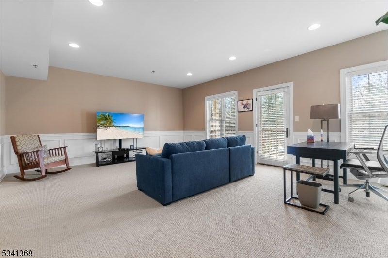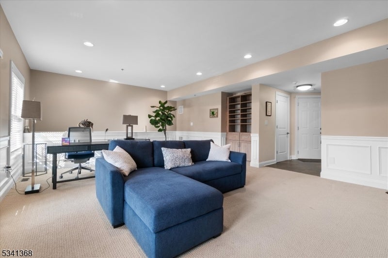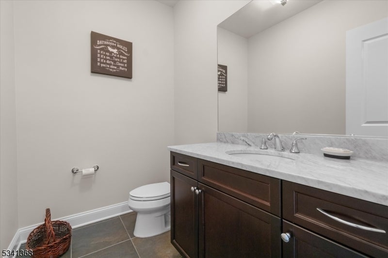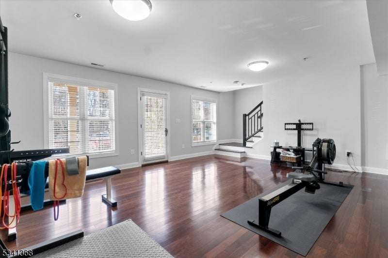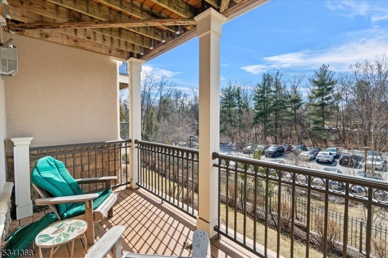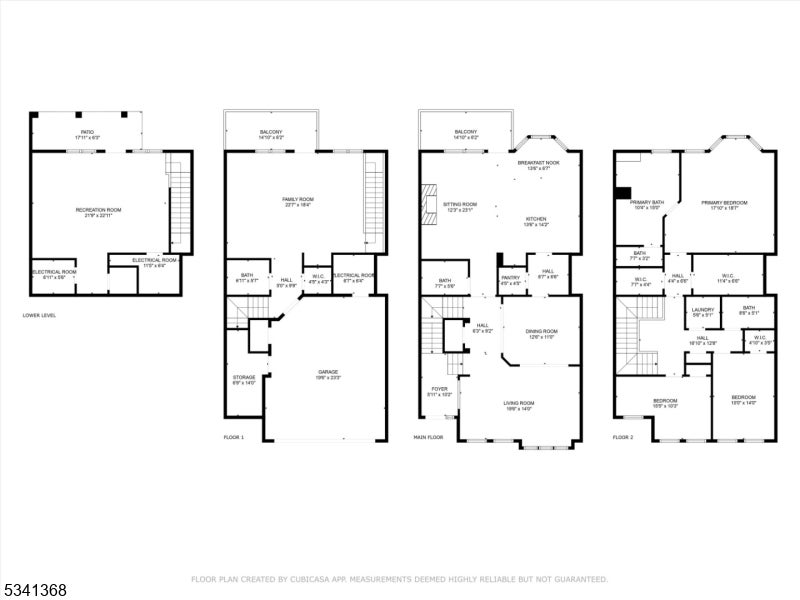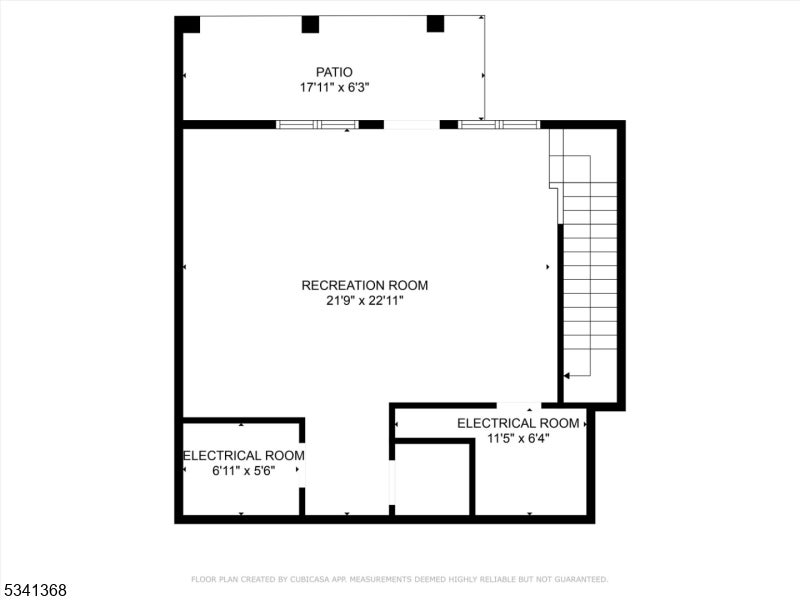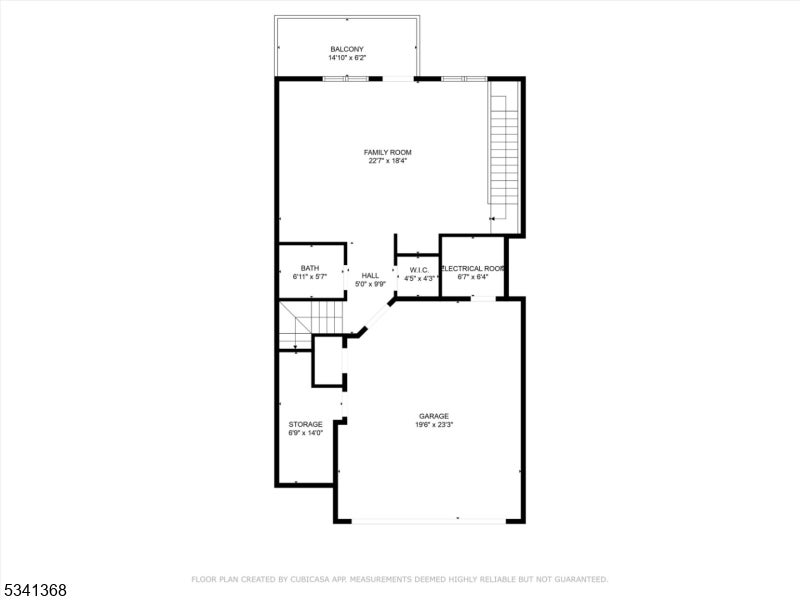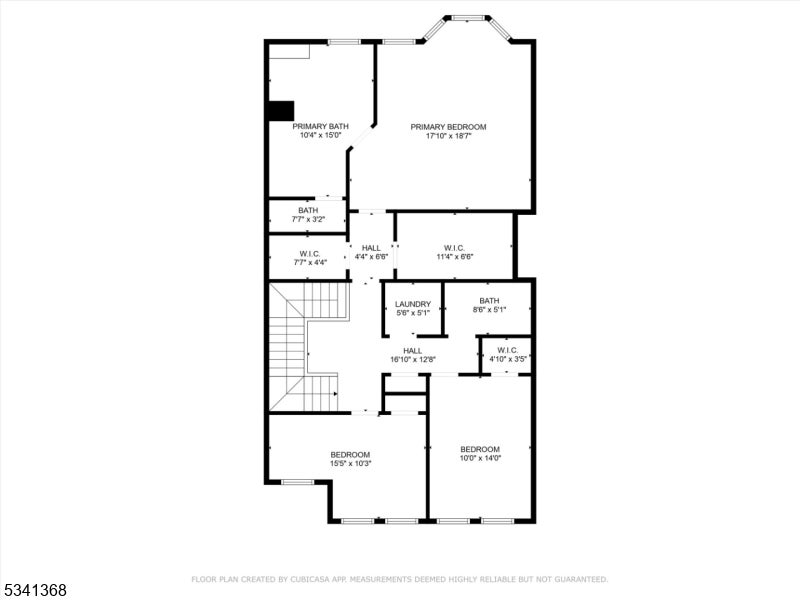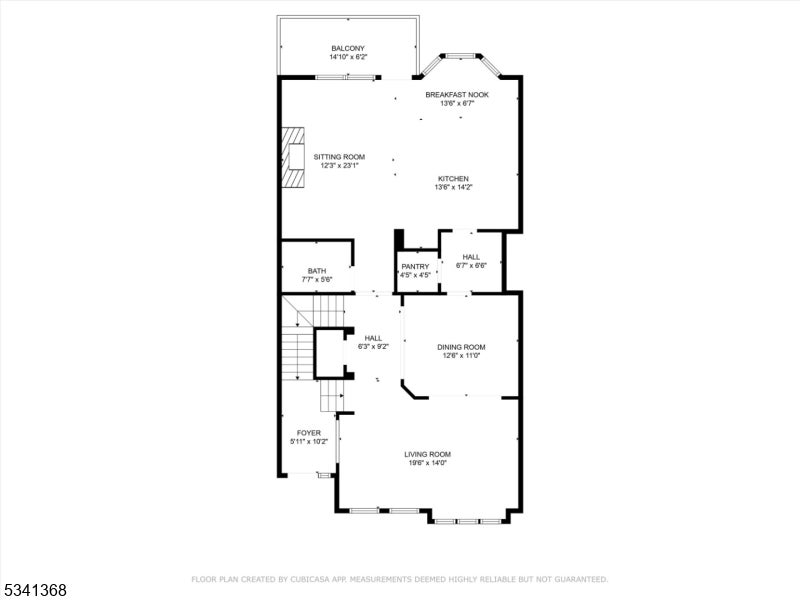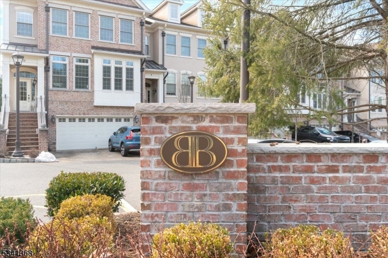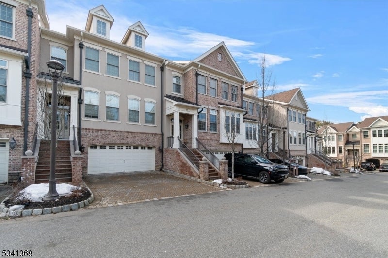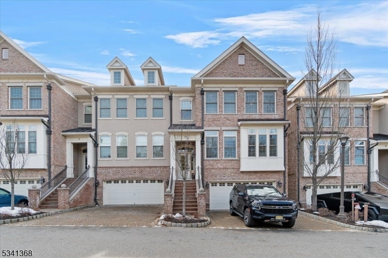$1,249,000 - 14 Howland Ter, Morris Twp.
- 3
- Bedrooms
- 4
- Baths
- 3,084
- SQ. Feet
- 0.65
- Acres
Discover a rare blend of sophistication, style, and comfort at this brownstone in the heart of Morris Township. This impeccably designed townhome offers a seamless fusion of contemporary luxury and classic charm with over 3,000 sq ft of refined living space. Conveniently located 2 blocks from the Convent Station.Upon entry, you're greeted by an open-concept floor plan featuring soaring ceilings, custom finishes, and expansive windows that flood the home with natural light. The gourmet chef's kitchen is a culinary dream, complete with high-end stainless steel appliances, a large center island, and granite countertops. The spacious living and dining areas are perfect for both relaxed living and entertaining. Upstairs, the opulent primary suite is your personal retreat, featuring a spa-inspired en-suite bath completely renovated in 2023 with a soaking tub, separate glass shower, and dual vanities. Two additional bedrooms offer ample space and comfort. This stunning home also boasts hardwood floors, custom cabinetry, and a finished lower level perfect for a home office, media room, or gym. The attached 2 car garage provides convenience, and the home is just minutes from Morristown's vibrant downtown, with fine dining, shopping, and entertainment options. Townhome is also framed out for an elevator. Experience elevated living where luxury meets location. ASK ABOUT OUR 2-1 MORTGAGE RATE BUYDOWN / HOA BUYER INCENTIVES!!!
Essential Information
-
- MLS® #:
- 3948621
-
- Price:
- $1,249,000
-
- Bedrooms:
- 3
-
- Bathrooms:
- 4.00
-
- Full Baths:
- 2
-
- Half Baths:
- 2
-
- Square Footage:
- 3,084
-
- Acres:
- 0.65
-
- Year Built:
- 2009
-
- Type:
- Residential
-
- Sub-Type:
- Condo/Coop/Townhouse
-
- Style:
- Multi Floor Unit, Townhouse-Interior
-
- Status:
- Active
Community Information
-
- Address:
- 14 Howland Ter
-
- Subdivision:
- Brownstones at Morris Tws
-
- City:
- Morris Twp.
-
- County:
- Morris
-
- State:
- NJ
-
- Zip Code:
- 07960-6577
Amenities
-
- Amenities:
- Jogging/Biking Path
-
- Utilities:
- Electric, Gas-Natural
-
- Parking Spaces:
- 4
-
- Parking:
- 2 Car Width, Additional Parking, Blacktop, Driveway-Exclusive, Parking Lot-Shared
-
- # of Garages:
- 2
-
- Garages:
- Attached Garage, Garage Door Opener
Interior
-
- Interior:
- Carbon Monoxide Detector, Fire Alarm Sys, High Ceilings, Security System, Smoke Detector, Walk-In Closet, Shades, Window Treatments
-
- Appliances:
- Carbon Monoxide Detector, Cooktop - Gas, Dishwasher, Dryer, Kitchen Exhaust Fan, Refrigerator, Wall Oven(s) - Electric, Washer, Central Vacuum, Water Softener-Own
-
- Heating:
- Gas-Natural
-
- Cooling:
- 2 Units, Central Air, Multi-Zone Cooling
-
- Fireplace:
- Yes
-
- # of Fireplaces:
- 1
-
- Fireplaces:
- Family Room, Gas Fireplace
Exterior
-
- Exterior:
- Brick, Stone, Stucco
-
- Exterior Features:
- Curbs, Deck, Patio, Thermal Windows/Doors, Underground Lawn Sprinkler
-
- Roof:
- Asphalt Shingle
School Information
-
- Middle:
- Frelghuysn
-
- High:
- MTWN 9-12
Additional Information
-
- Date Listed:
- March 3rd, 2025
-
- Days on Market:
- 120
Listing Details
- Listing Office:
- Keller Williams Realty
