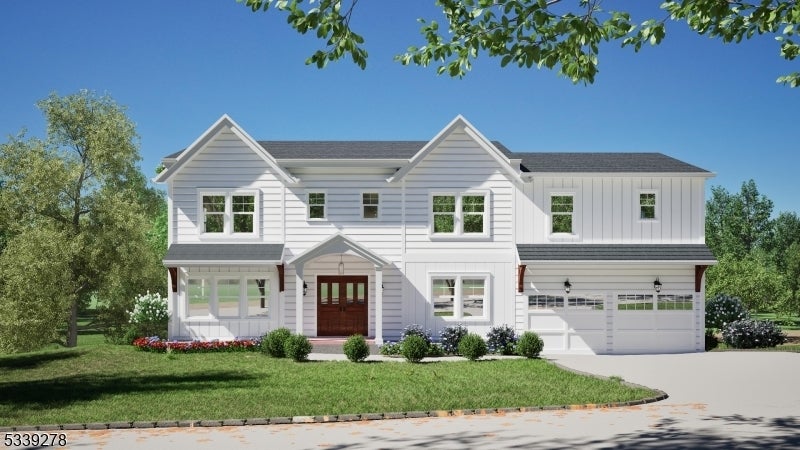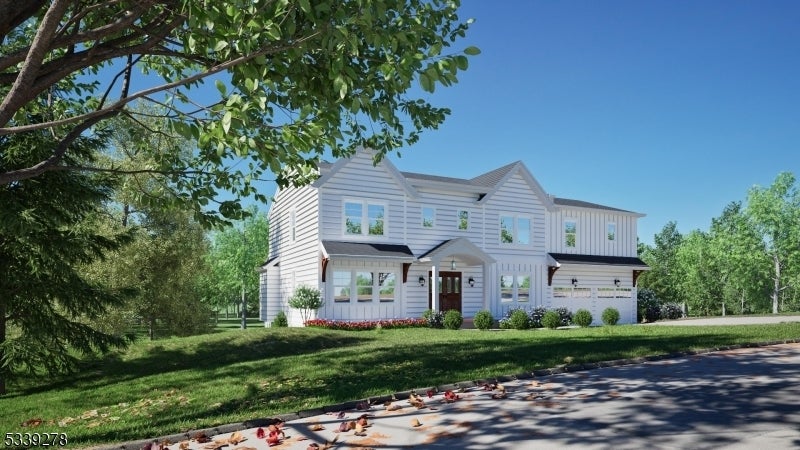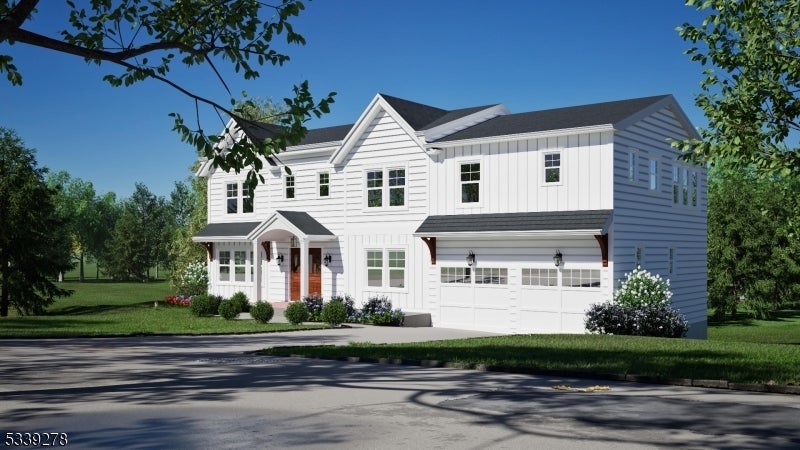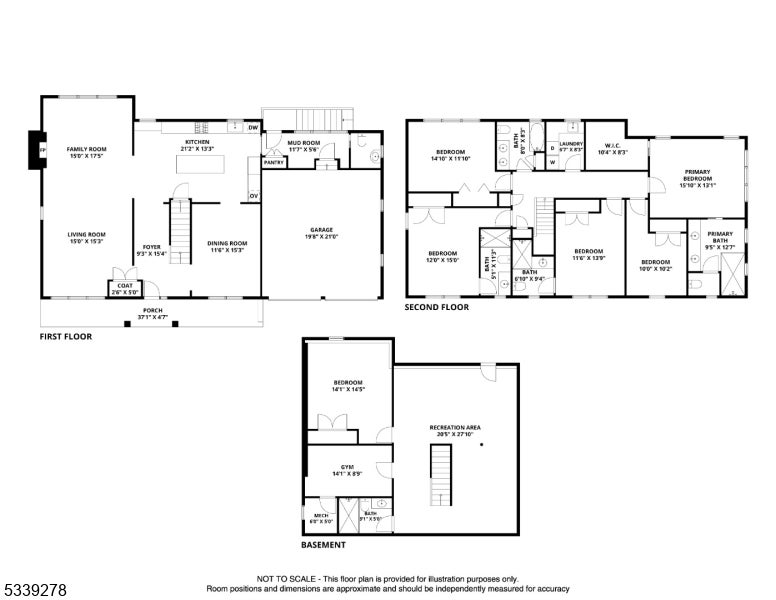$2,725,000 - 21 Stafford Dr, Madison Boro
- 6
- Bedrooms
- 6
- Baths
- N/A
- SQ. Feet
- 0.34
- Acres
This exquisite 6-bedroom, 5.5-bathroom home is nestled in a cul-de-sac and built by JTS Build & Design on a 0.38-acre lot. It features James Hardie Plank siding, a stone veneer foundation, and Board and Batten accents. Conveniently located just steps from downtown Madison and the train. A 40-year Timberline roof and Andersen windows ensure durability and style. The exterior boasts a bluestone front porch, a Craftsman-style double entry door, elegant paver walkways, and a backyard patio. Inside, extensive millwork, crown molding, designer light fixtures, and 6" white oak flooring add sophistication. The first floor includes a living room, dining room, gourmet kitchen, and family room with a gas fireplace, while the mudroom features shiplap walls, hooks, and a bench. The walk-out lower level offers a bedroom, full bath, rec room, and storage. The second floor has five bedrooms, four full baths, and a laundry room with custom cabinetry. The primary suite boasts a spacious walk-in closet and a spa-like bathroom with a standing shower, soaking tub, and double vanity. The gourmet kitchen features custom shaker cabinetry, a quartz island, and Thermador appliances, including a 48" gas range with a custom hood. Modern conveniences include LED recessed lighting, a two-zone high-efficiency HVAC system, and a 75-gallon water heater. A full landscape package with sprinklers, sod grass, and decorative bushes completes this remarkable home. Full list of features is available upon request
Essential Information
-
- MLS® #:
- 3947152
-
- Price:
- $2,725,000
-
- Bedrooms:
- 6
-
- Bathrooms:
- 6.00
-
- Full Baths:
- 5
-
- Half Baths:
- 1
-
- Acres:
- 0.34
-
- Year Built:
- 1964
-
- Type:
- Residential
-
- Sub-Type:
- Single Family
-
- Style:
- Colonial
-
- Status:
- Active
Community Information
-
- Address:
- 21 Stafford Dr
-
- City:
- Madison Boro
-
- County:
- Morris
-
- State:
- NJ
-
- Zip Code:
- 07940-2004
Amenities
-
- Utilities:
- Electric, Gas-Natural
-
- Parking:
- 2 Car Width, Blacktop
-
- # of Garages:
- 2
-
- Garages:
- Attached Garage, Garage Door Opener
Interior
-
- Interior:
- Carbon Monoxide Detector, Fire Extinguisher, Smoke Detector, Walk-In Closet
-
- Appliances:
- Carbon Monoxide Detector, Dishwasher, Kitchen Exhaust Fan, Microwave Oven, Range/Oven-Gas, Refrigerator
-
- Heating:
- Gas-Natural
-
- Cooling:
- 2 Units, Central Air
-
- Fireplace:
- Yes
-
- # of Fireplaces:
- 1
-
- Fireplaces:
- Family Room, Gas Fireplace
Exterior
-
- Exterior:
- Composition Siding
-
- Exterior Features:
- Patio, Underground Lawn Sprinkler
-
- Lot Description:
- Cul-De-Sac
-
- Roof:
- Asphalt Shingle
School Information
-
- Middle:
- Madison Jr
-
- High:
- Madison
Additional Information
-
- Date Listed:
- February 21st, 2025
-
- Days on Market:
- 81
Listing Details
- Listing Office:
- Keller Williams Realty



