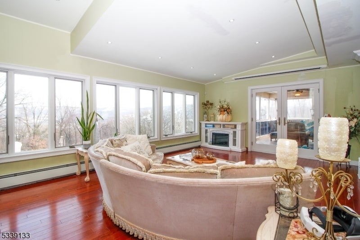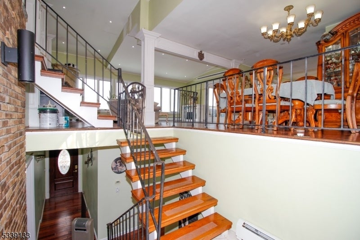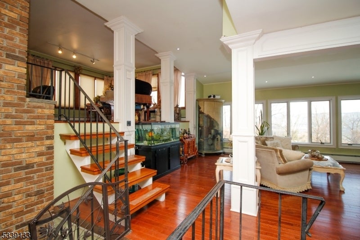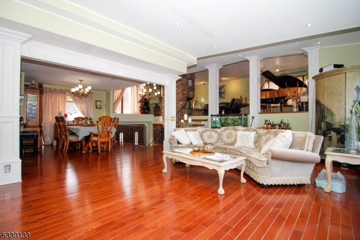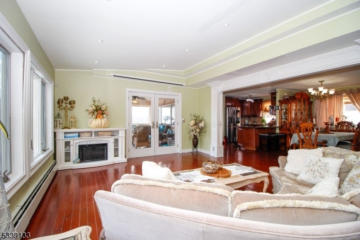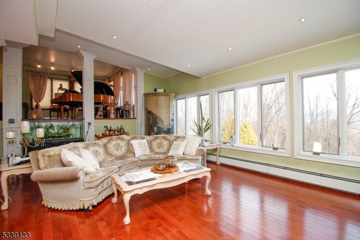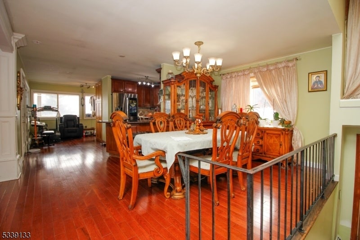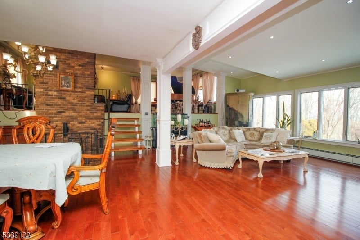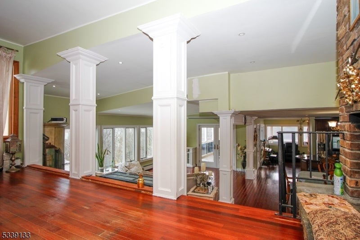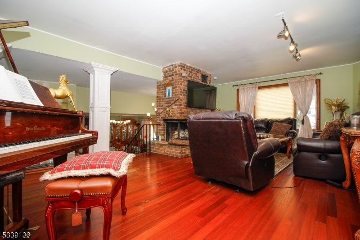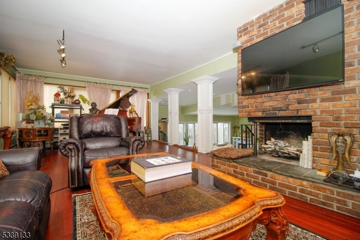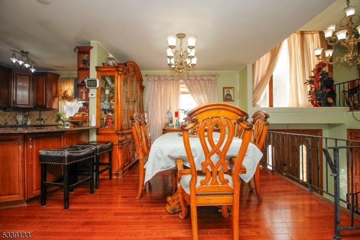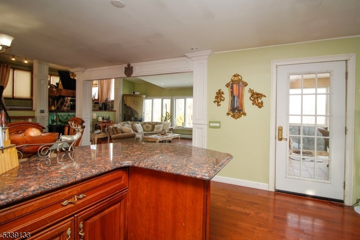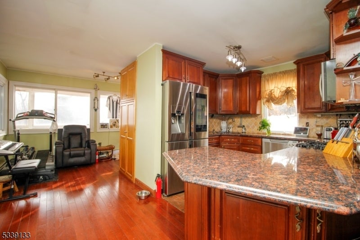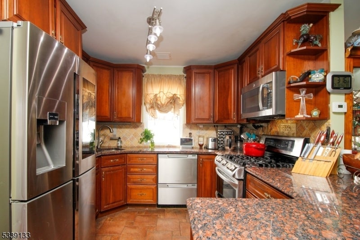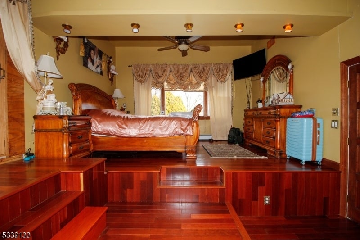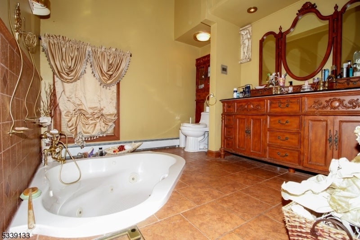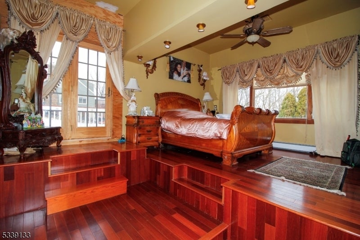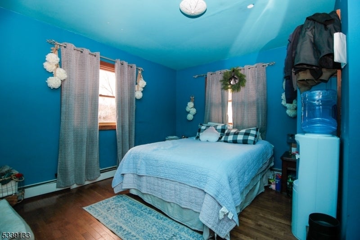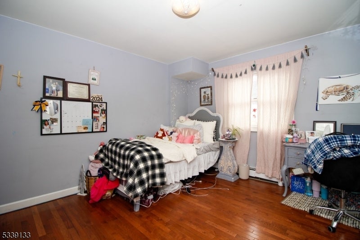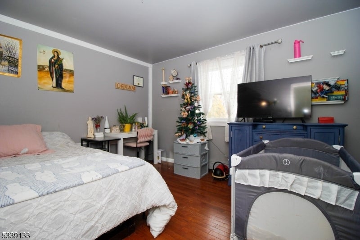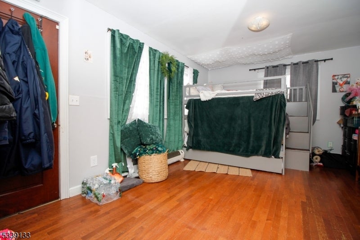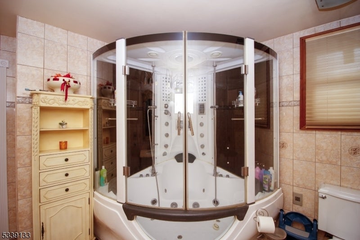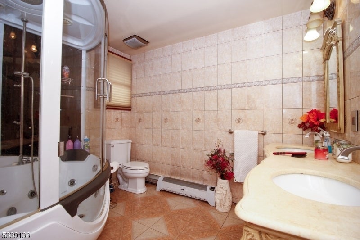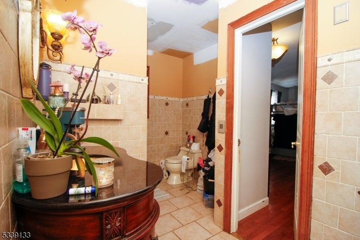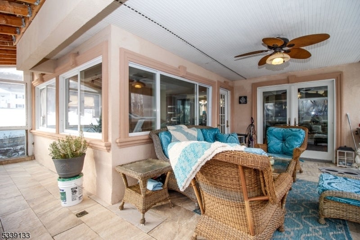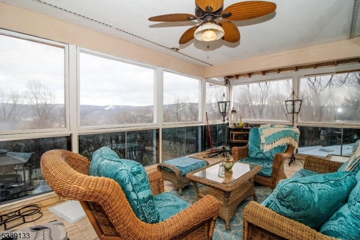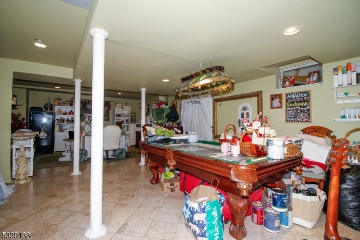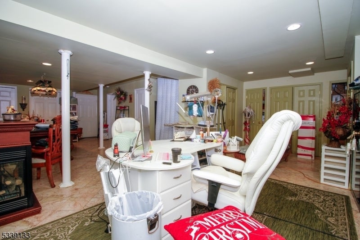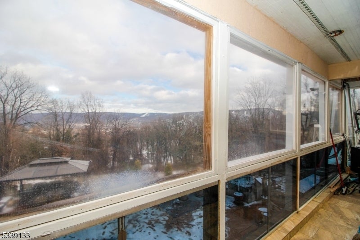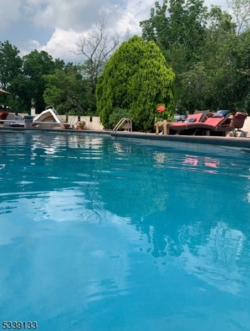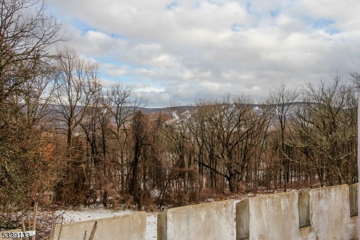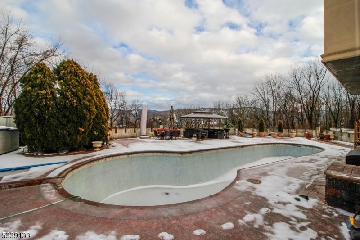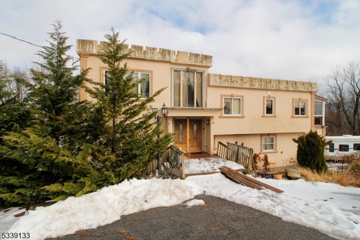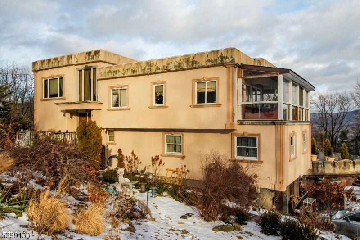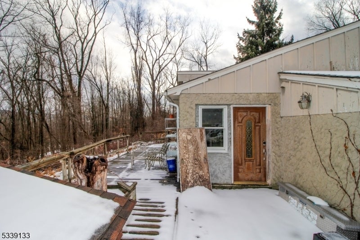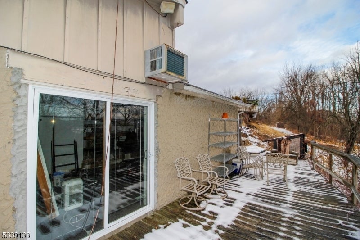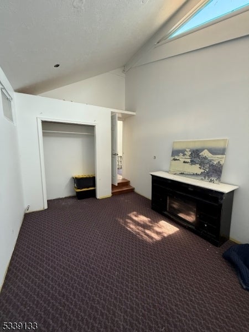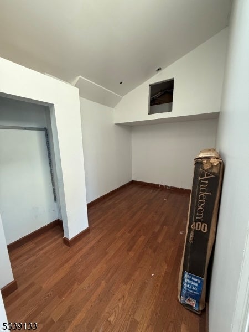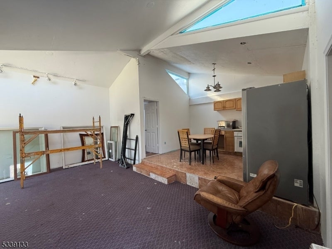$649,900 - 28 Edsall Dr, Vernon Twp.
- 5
- Bedrooms
- 3
- Baths
- N/A
- SQ. Feet
- 1.23
- Acres
Prepare to be amazed by this breathtaking custom home, offering unparalleled views and exceptional design. The main residence boasts 5 spacious bedrooms and 3 full bathrooms, featuring an open concept layout that's perfect for modern living. The designer inspired kitchen is a chef's dream, complete with granite countertops, custom cabinetry, and a double dishwasher -ideal for effortless entertaining. The luxurious primary suite feature a spa-like en suite, a private balcony, and an elegant custom design, creating the perfect retreat. 4 additional bedrooms and 2 full baths make this ideal for many people. But that's not all! The guest house offers a private space for visitors, ensuring comfort and convenience. Step outside to an entertainer's paradise - and incredible backyard featuring a custom pool, built-in barbecue and kitchen, and a 10-person jacuzzi, all framed by breathtaking views. Adding to its unique charm, this home once belonged to the legendary MR. CLEAN! Don't miss your chance to own THIS ONE-OF-A-KIND property. Schedule a private showing today!
Essential Information
-
- MLS® #:
- 3946830
-
- Price:
- $649,900
-
- Bedrooms:
- 5
-
- Bathrooms:
- 3.00
-
- Full Baths:
- 3
-
- Acres:
- 1.23
-
- Year Built:
- 1980
-
- Type:
- Residential
-
- Sub-Type:
- Single Family
-
- Style:
- Custom Home
-
- Status:
- Active
Community Information
-
- Address:
- 28 Edsall Dr
-
- City:
- Vernon Twp.
-
- County:
- Sussex
-
- State:
- NJ
-
- Zip Code:
- 07461-4534
Amenities
-
- Utilities:
- Electric, Gas-Propane
-
- Parking:
- Additional Parking, Blacktop, 2 Car Width
-
- # of Garages:
- 2
-
- Garages:
- Attached Garage, Garage Door Opener
-
- Has Pool:
- Yes
-
- Pool:
- Gunite, Heated, In-Ground Pool
Interior
-
- Interior:
- High Ceilings, Smoke Detector, Walk-In Closet, Cedar Closets, Carbon Monoxide Detector
-
- Appliances:
- Dishwasher, Dryer, Microwave Oven, Range/Oven-Gas, Refrigerator, Washer, Carbon Monoxide Detector, Hot Tub
-
- Heating:
- Gas-Propane Owned
-
- Cooling:
- Central Air, 1 Unit, Ceiling Fan
-
- Fireplace:
- Yes
-
- # of Fireplaces:
- 2
-
- Fireplaces:
- Pellet Stove, Wood Burning
Exterior
-
- Exterior:
- Stucco
-
- Exterior Features:
- Patio, Barbeque, Enclosed Porch(es), Hot Tub, Outbuilding(s)
-
- Lot Description:
- Mountain View
-
- Roof:
- Rubberized
School Information
-
- High:
- VERNON
Additional Information
-
- Date Listed:
- February 20th, 2025
-
- Days on Market:
- 205
-
- Zoning:
- RES
Listing Details
- Listing Office:
- C-21 Christel Realty
