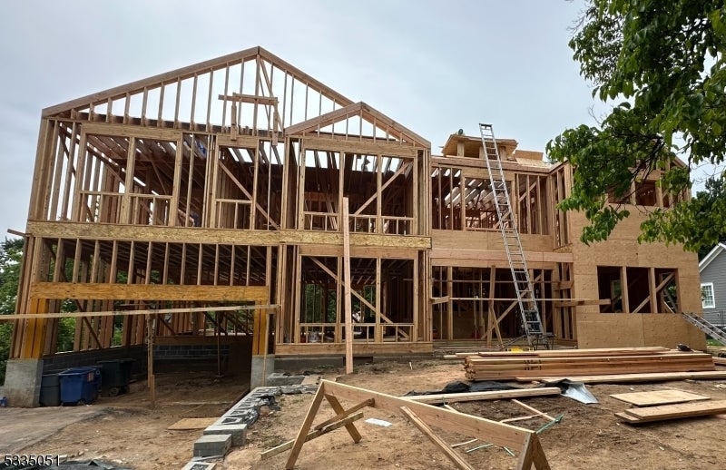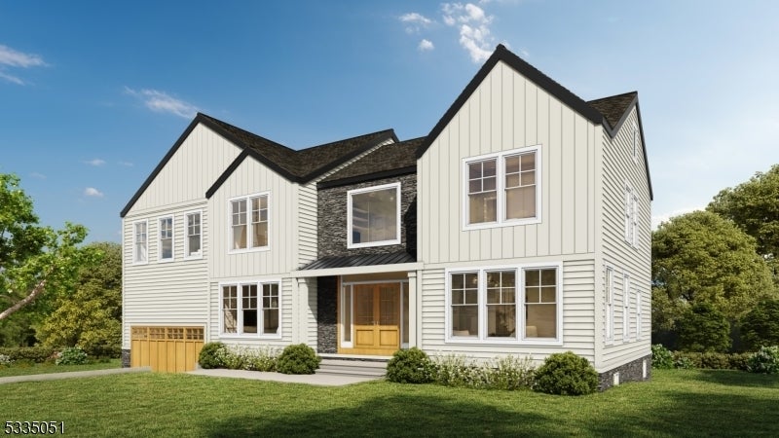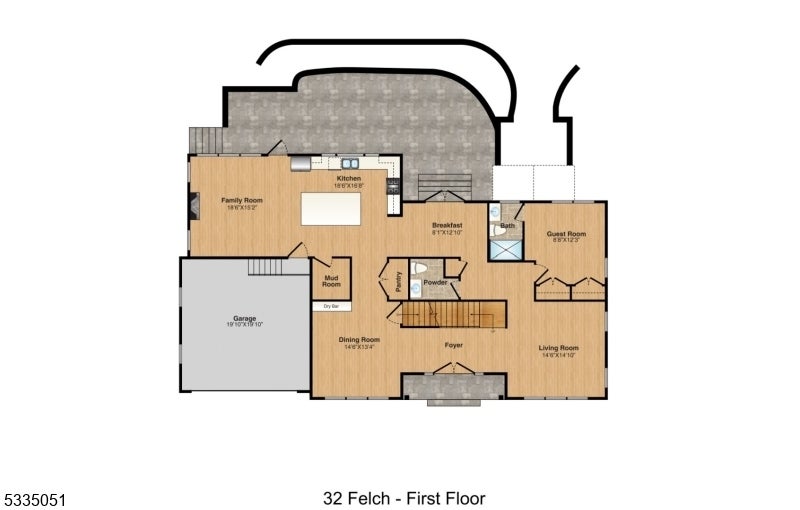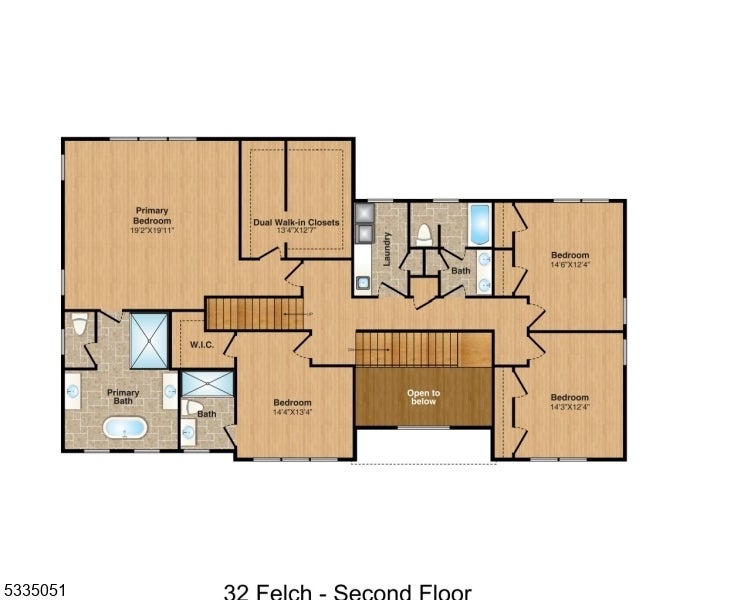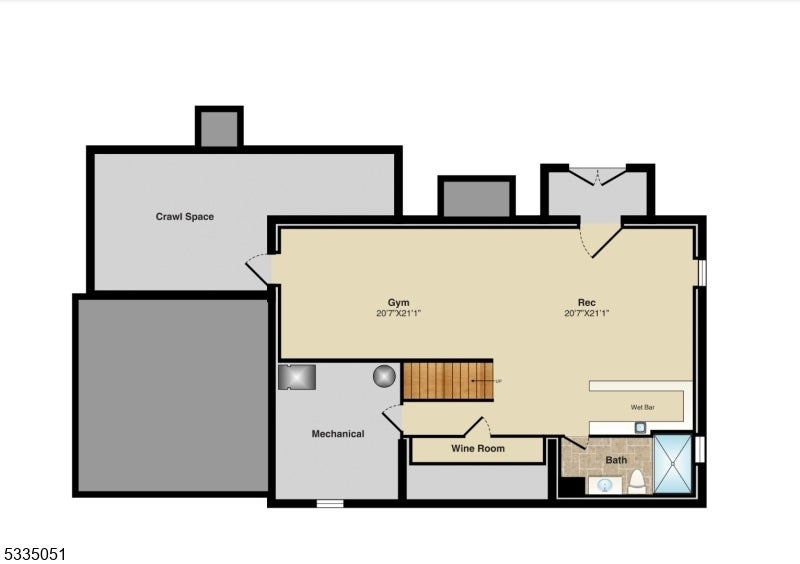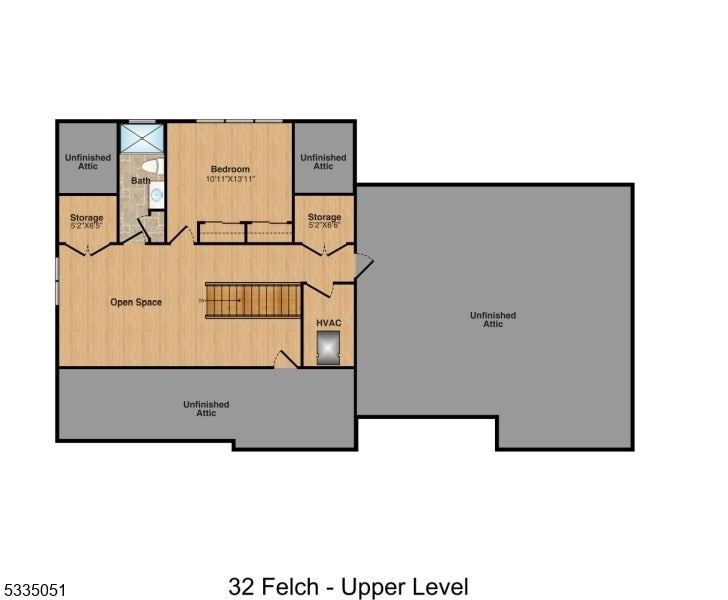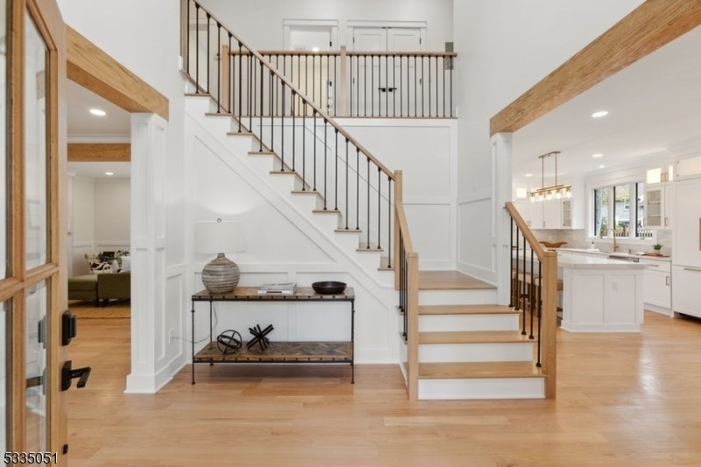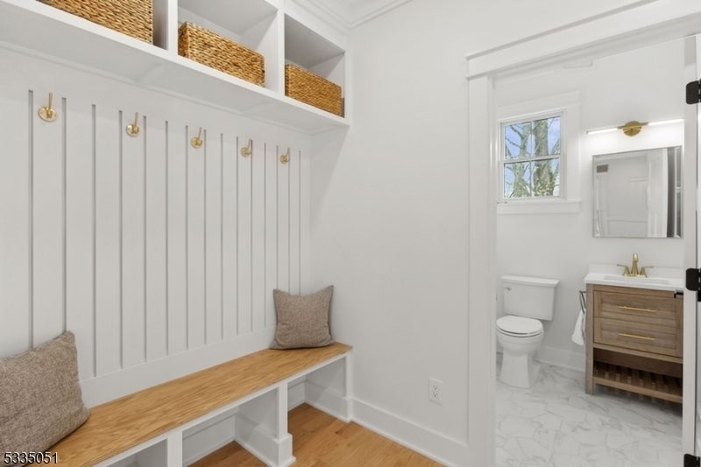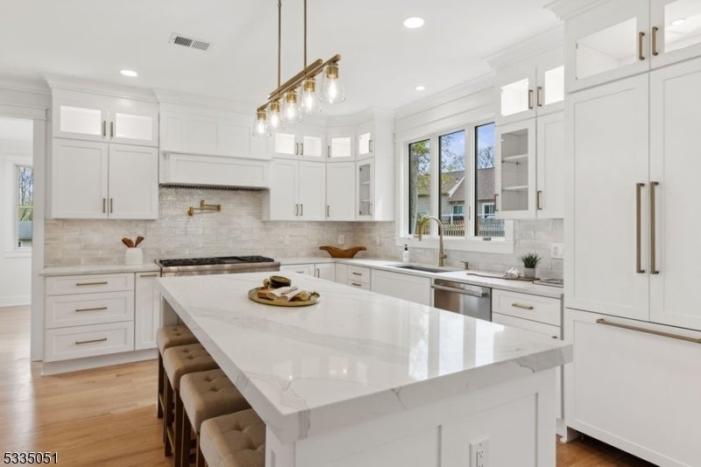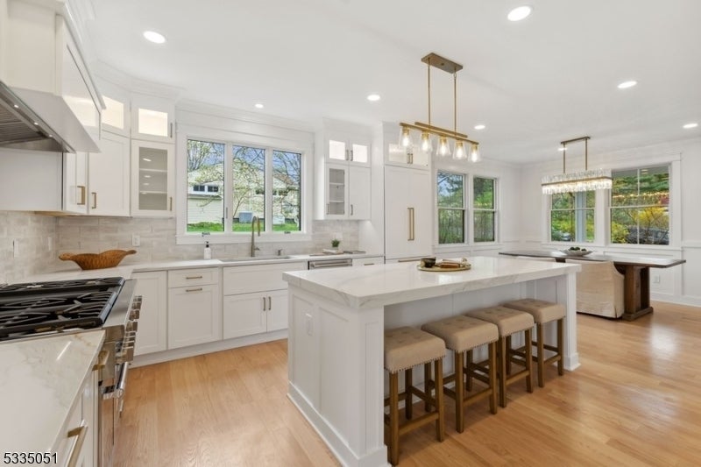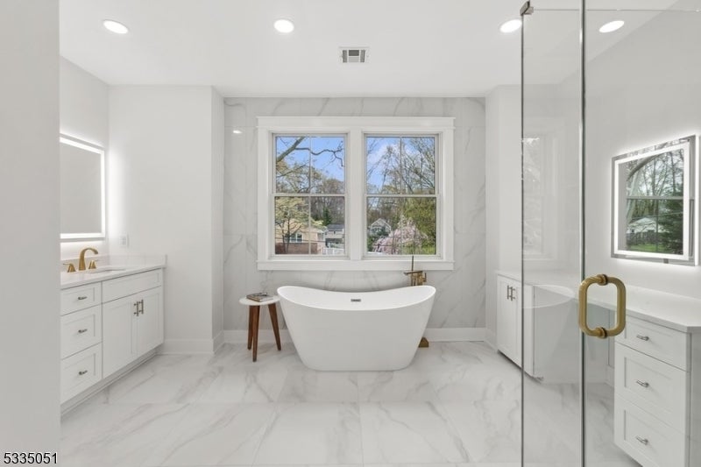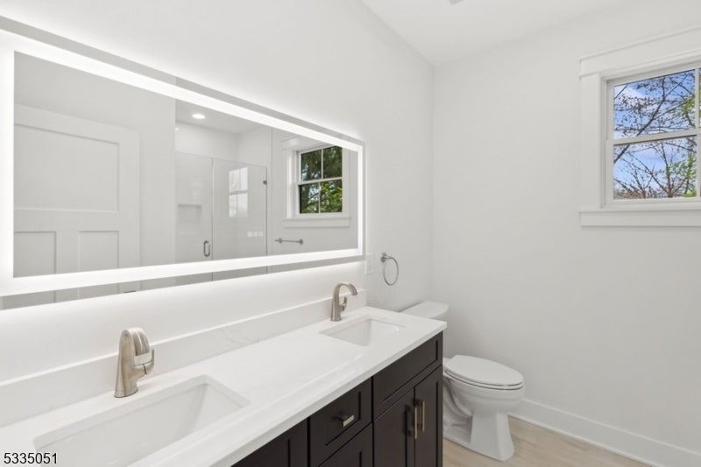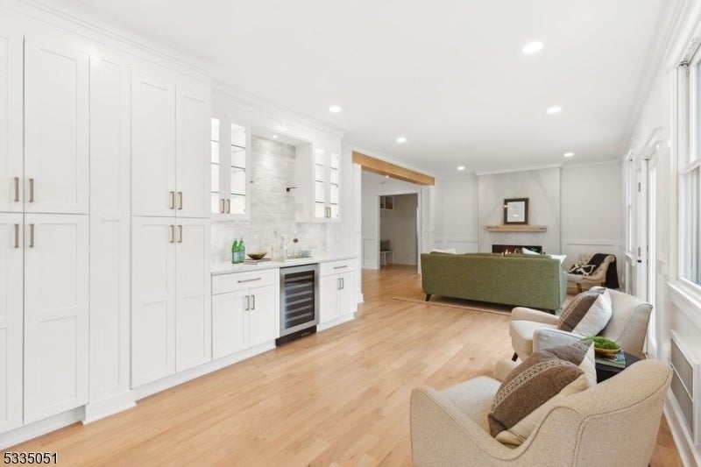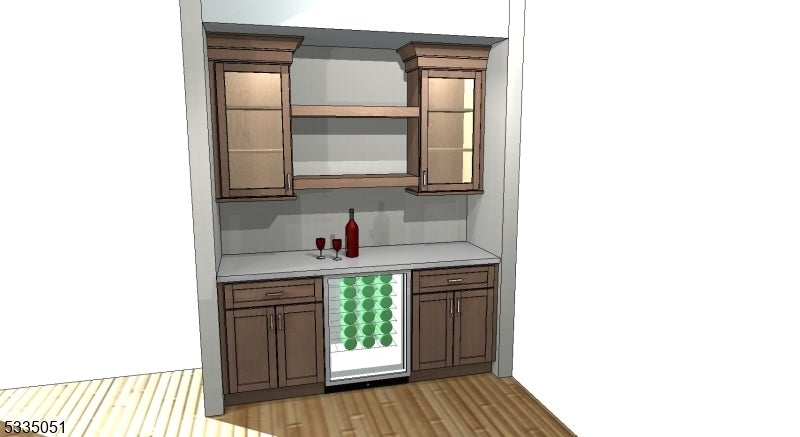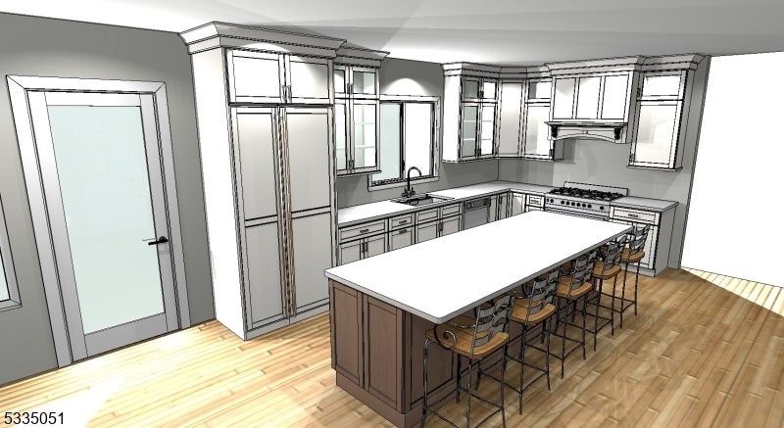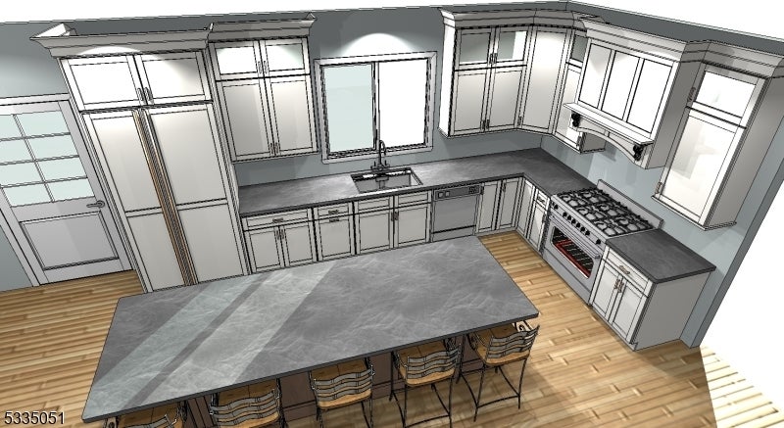$2,100,000 - 32 Felch Rd, Florham Park Boro
- 6
- Bedrooms
- 7
- Baths
- 6,322
- SQ. Feet
- 0.32
- Acres
Your Dream Home Awaits at 32 Felch Road. Welcome to this rare opportunity to craft a home that reflects your personal style in the heart of desirable Florham Park. Situated on a quiet cul-de-sac, yet close to the town's vibrant shopping and dining, this exceptional rebuild offers the perfect blend of luxury and comfort, and the best part, this masterpiece is yours to design! Slated for completion in August and spanning over 6000sqft across 4 finished levels, this home is designed for modern living. The first and second floors boast 9-foot ceilings, creating a bright and airy feel. With 6 bedrooms and 6.5 baths, there's space for everyone. The lavish primary suite features a spa-like bath and an expansive walk-in divided closet, while additional bedrooms offer comfort and privacy. A convenient first-floor en suite bedroom is ideal for providing separation without stairs. The gourmet kitchen, complete with top-of-the-line appliances, custom cabinetry, a pantry and a spacious island, flows seamlessly into the sun-drenched living and dining areas, creating an effortless space for work, play, and daily life. The full walk-out basement is an entertainer's dream, featuring a bar area, wine room, and full bath perfect for hosting gatherings. From high-end finishes to personalized design choices, the details are yours to customize. Don't just buy a home create your luxury haven! Call today to schedule a private consultation and begin your journey home.
Essential Information
-
- MLS® #:
- 3945710
-
- Price:
- $2,100,000
-
- Bedrooms:
- 6
-
- Bathrooms:
- 7.00
-
- Full Baths:
- 6
-
- Half Baths:
- 1
-
- Square Footage:
- 6,322
-
- Acres:
- 0.32
-
- Year Built:
- 1960
-
- Type:
- Residential
-
- Sub-Type:
- Single Family
-
- Style:
- Colonial
-
- Status:
- Active
Community Information
-
- Address:
- 32 Felch Rd
-
- City:
- Florham Park Boro
-
- County:
- Morris
-
- State:
- NJ
-
- Zip Code:
- 07932-2158
Amenities
-
- Utilities:
- All Underground
-
- Parking Spaces:
- 4
-
- Parking:
- 2 Car Width
-
- # of Garages:
- 2
-
- Garages:
- Attached Garage
Interior
-
- Interior:
- Bar-Dry, Bar-Wet, High Ceilings, Carbon Monoxide Detector, Fire Extinguisher, Smoke Detector, Walk-In Closet
-
- Appliances:
- Range/Oven-Gas
-
- Heating:
- Gas-Natural
-
- Cooling:
- 2 Units, Central Air
-
- Fireplace:
- Yes
-
- # of Fireplaces:
- 1
-
- Fireplaces:
- Wood Burning
Exterior
-
- Exterior:
- Composition Siding
-
- Exterior Features:
- Open Porch(es), Patio, Thermal Windows/Doors
-
- Lot Description:
- Cul-De-Sac
-
- Roof:
- Asphalt Shingle, Metal
School Information
-
- Middle:
- Ridgedale
-
- High:
- Hanover PK
Additional Information
-
- Date Listed:
- February 12th, 2025
-
- Days on Market:
- 138
Listing Details
- Listing Office:
- Coldwell Banker Realty
