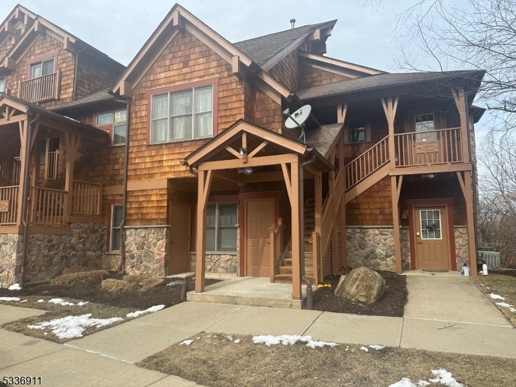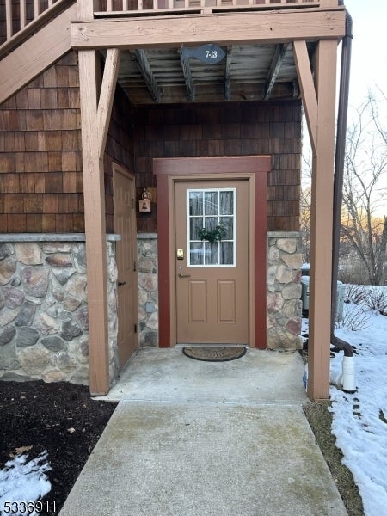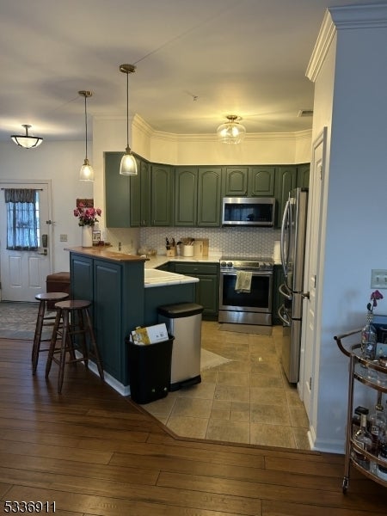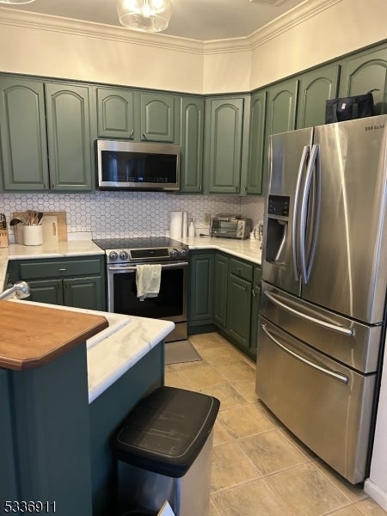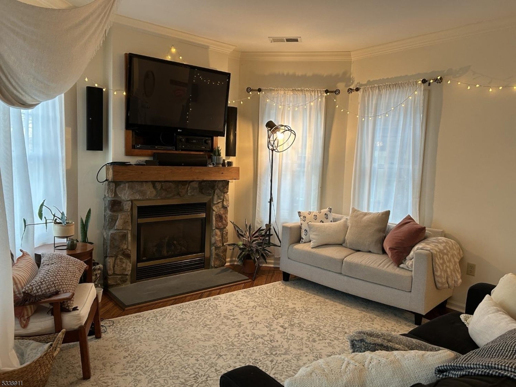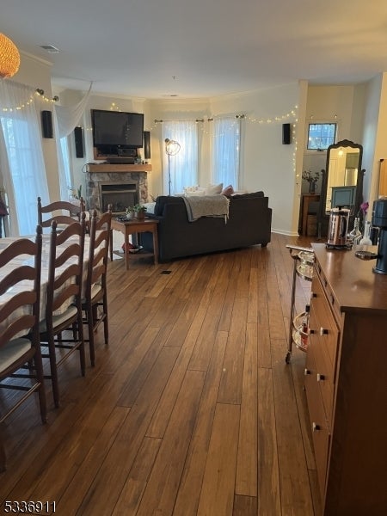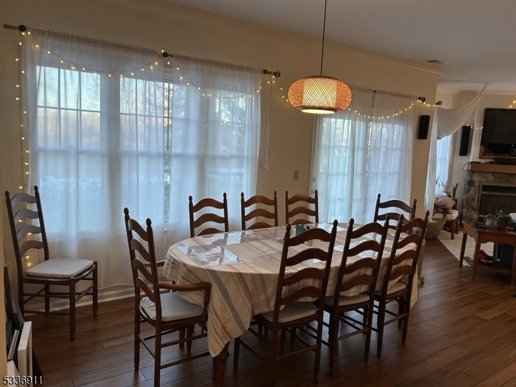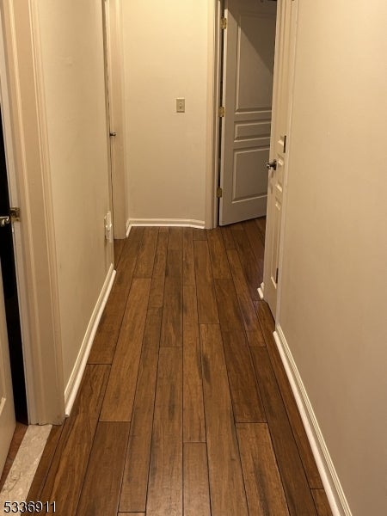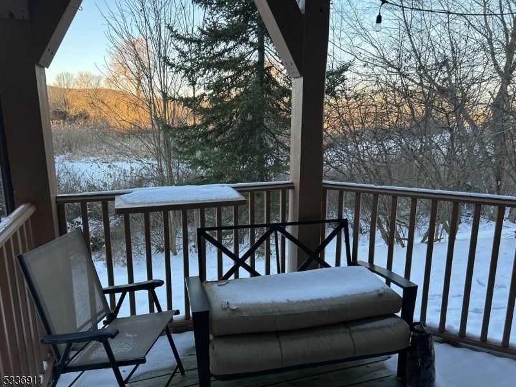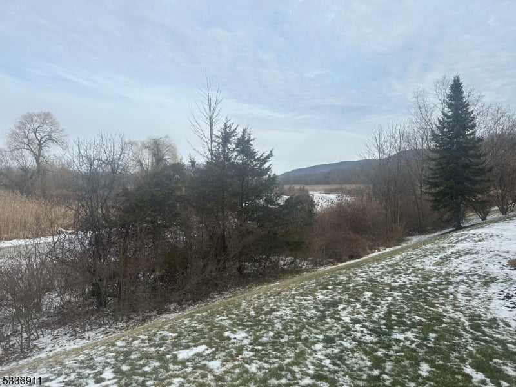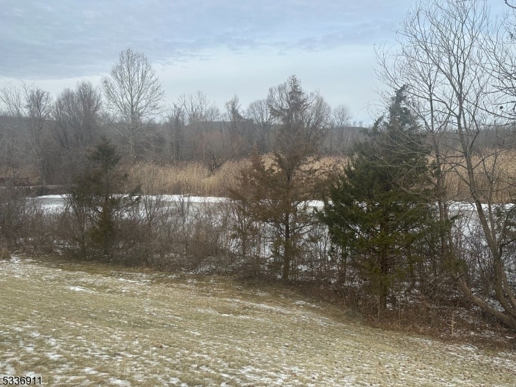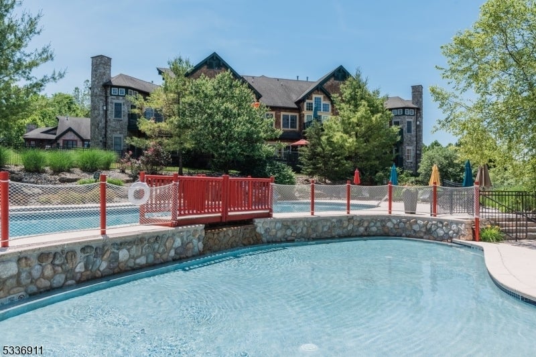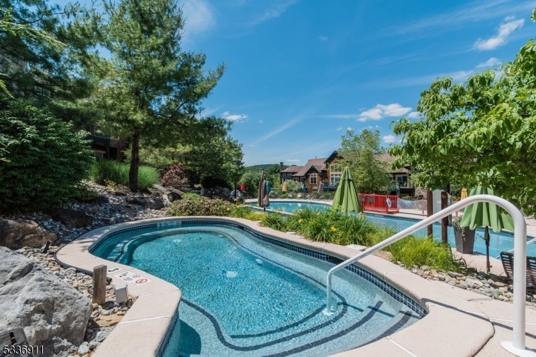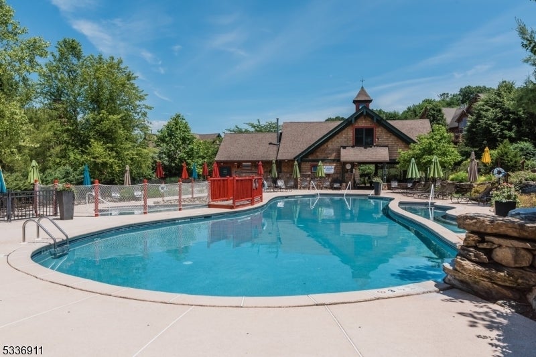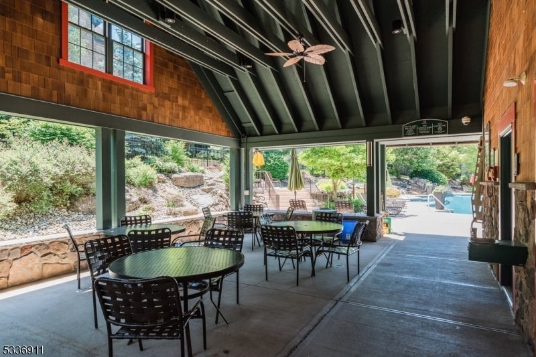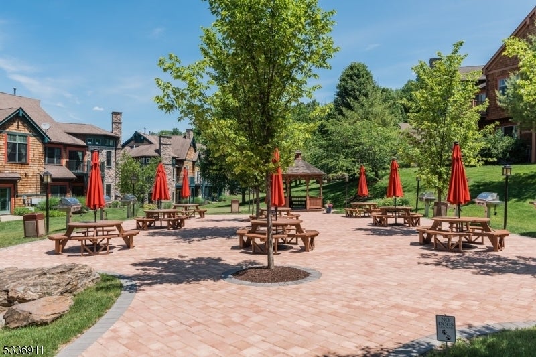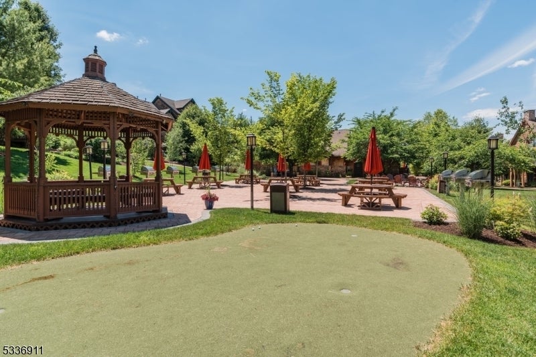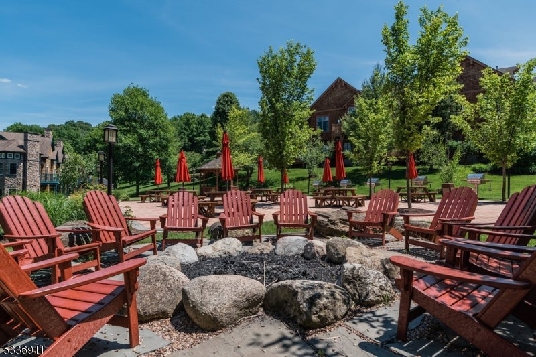$410,000 - 7 Maple Crescent, Vernon Twp.
- 3
- Bedrooms
- 2
- Baths
- N/A
- SQ. Feet
- 0.04
- Acres
Welcome to beautiful Black Creek Sanctuary a private gated community located within walking distance to Mountain Creek Skiing and water park. Upon entering the townhouse, one is immediately greeted by the stunning hardwood floors that stretch throughout the mainliving area. These flooors not only provide a touch of sophistication but create a welcomingatmosphere that invites relaxation. The spacious open-plan design allows for a seamless transition between the living room,dining area and kitchen, making it ideal for entertaining. The surrounding Black Creek Sanctuary is teeming with wildlife, making it a dream for bird watchers and nature lovers. Whether its a leisurely walk along the sanctuary' trails or fishing all day . You will love the sanctuary !! Close to Crystal Springs, antique shops, Warwick NY.
Essential Information
-
- MLS® #:
- 3945041
-
- Price:
- $410,000
-
- Bedrooms:
- 3
-
- Bathrooms:
- 2.00
-
- Full Baths:
- 2
-
- Acres:
- 0.04
-
- Year Built:
- 2002
-
- Type:
- Residential
-
- Sub-Type:
- Condo/Coop/Townhouse
-
- Style:
- One Floor Unit, Development Home, First Floor Unit
-
- Status:
- Active
Community Information
-
- Address:
- 7 Maple Crescent
-
- Subdivision:
- Black Creek Sanctuary
-
- City:
- Vernon Twp.
-
- County:
- Sussex
-
- State:
- NJ
-
- Zip Code:
- 07462
Amenities
-
- Amenities:
- Pool-Outdoor
-
- Utilities:
- All Underground, Electric, Gas-Natural
-
- Parking:
- Additional Parking, Blacktop, Common
-
- Has Pool:
- Yes
-
- Pool:
- Association Pool
Interior
-
- Interior:
- Carbon Monoxide Detector, Fire Extinguisher, Smoke Detector
-
- Appliances:
- Carbon Monoxide Detector, Dishwasher, Range/Oven-Electric, Refrigerator
-
- Heating:
- Gas-Natural
-
- Cooling:
- 1 Unit, Central Air
-
- Fireplace:
- Yes
-
- # of Fireplaces:
- 1
-
- Fireplaces:
- Gas Fireplace, Living Room
Exterior
-
- Exterior:
- Stone, Wood Shingle
-
- Exterior Features:
- Deck, Sidewalk, Thermal Windows/Doors
-
- Lot Description:
- Lake/Water View, Mountain View, Cul-De-Sac
-
- Roof:
- Asphalt Shingle
School Information
-
- Elementary:
- VERNON
-
- Middle:
- VERNON
-
- High:
- VERNON
Additional Information
-
- Date Listed:
- February 6th, 2025
-
- Days on Market:
- 145
-
- Zoning:
- Residential
Listing Details
- Listing Office:
- Realty Executives Mountain Prop.
