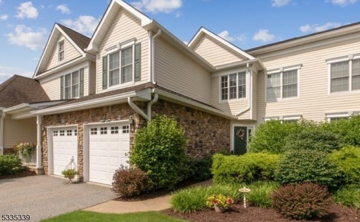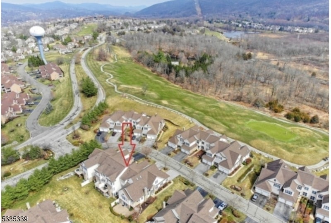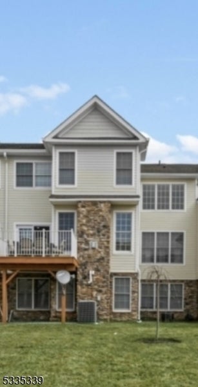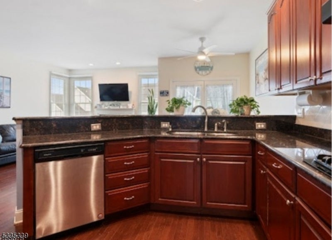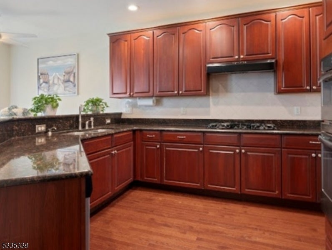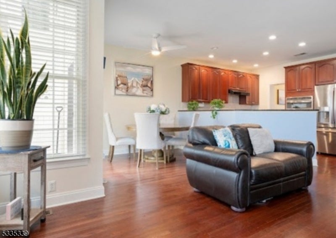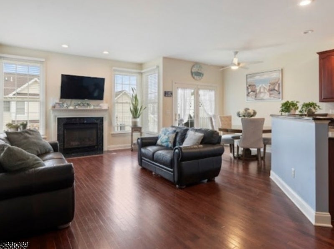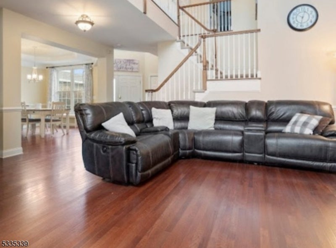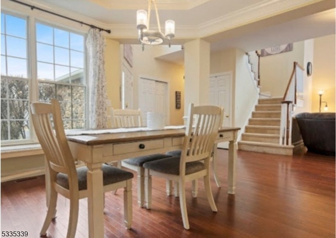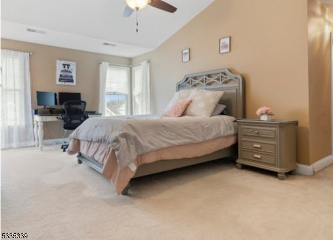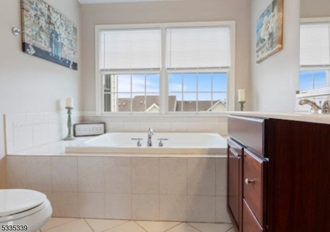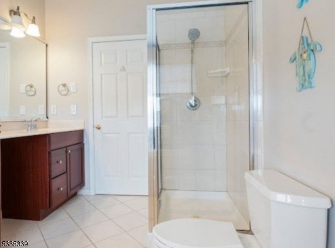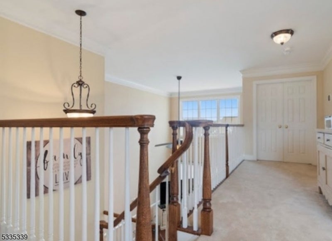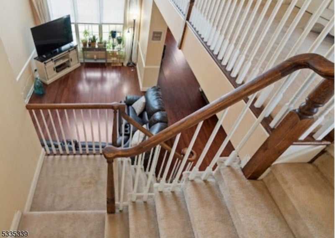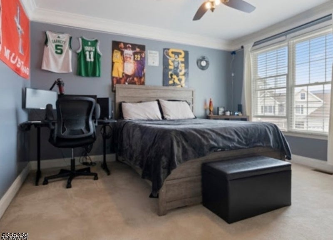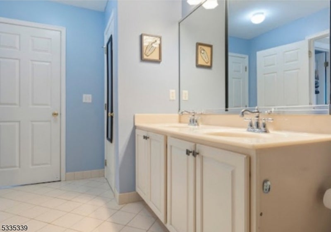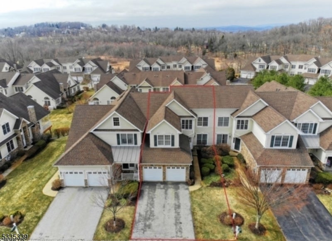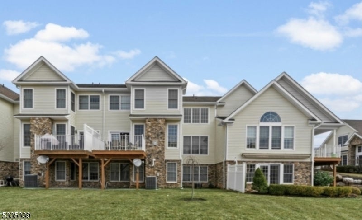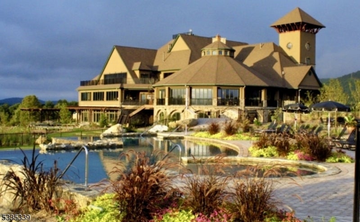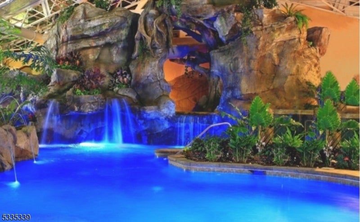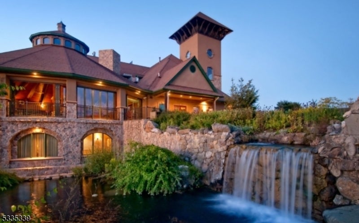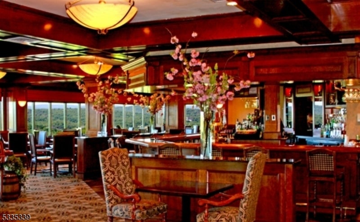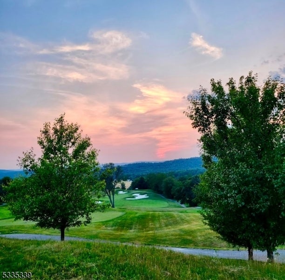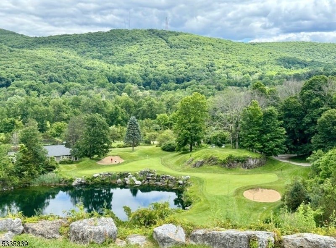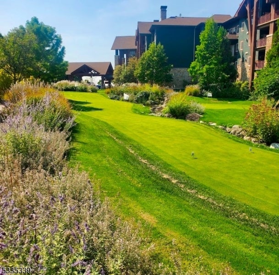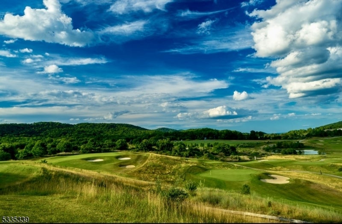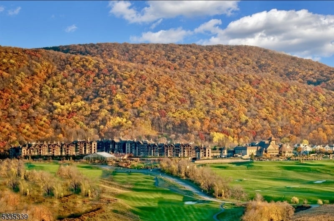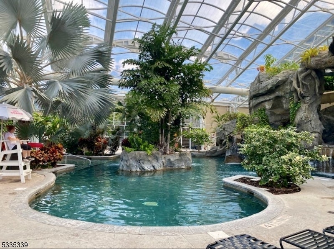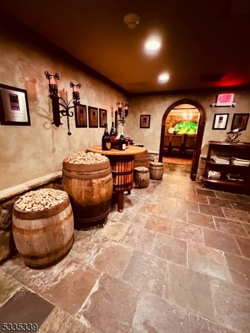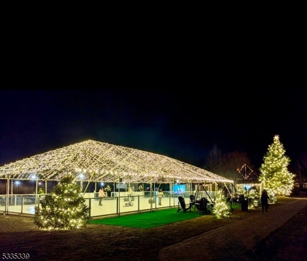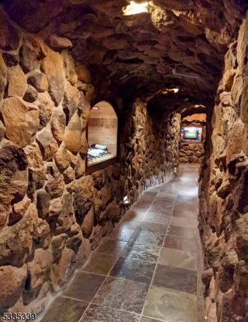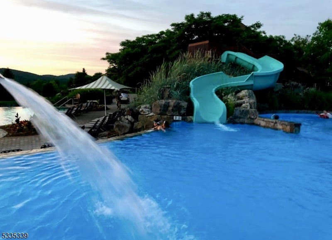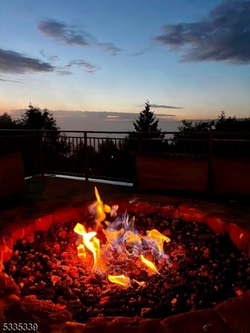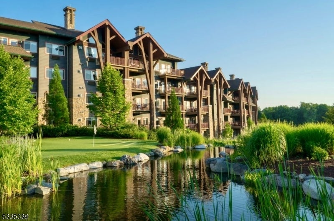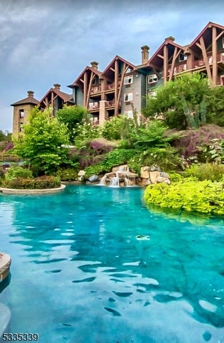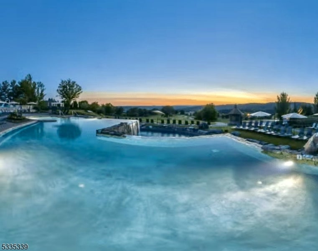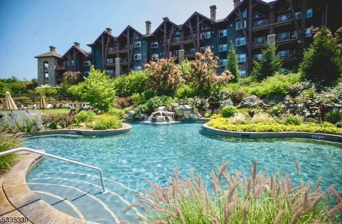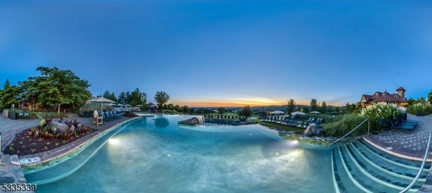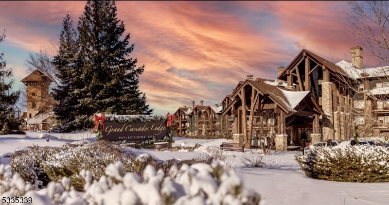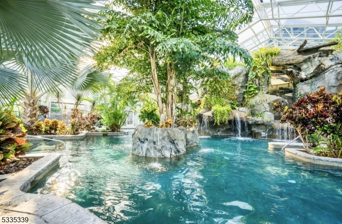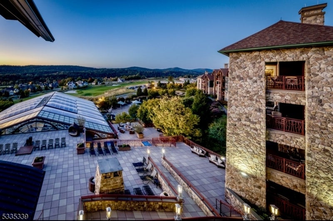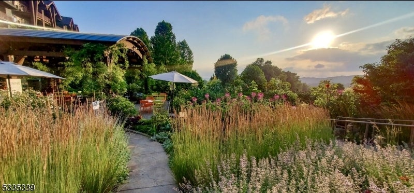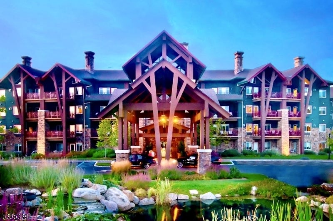$629,999 - 61 Briar Ct, Hardyston Twp.
- 3
- Bedrooms
- 3
- Baths
- 2,538
- SQ. Feet
- 0.11
- Acres
FABULOUS TOLL BROTHERS VENICE MODEL TOWN-HOME NESTLED IN NORTHERN NJ'S MOST DESIRABLE GOLF COMMUNITY! ***NEW CAC 4/2024 APPROX $10,000*** NEW FURNACE, NEW OVEN, NEW REFRIGERATOR, NEW CONVECTION MICROWAVE OVEN, NEW WATER-SOFTENER, NEW STORM DOOR, NEW WEBER GRILL HOOKED UP TO NATURAL GAS STAYS, NEW ECOBEE THERMOSTAT, NEW CEILING FANS & NATURAL GAS LINE FOR BBQ! GLEAMING HARD WOOD FLOORS-FRESHLY REFINISHED & GRANITE COUNTERS! CUSTOM MILLWORK, STAINLESS STEEL APPLIANCES, DUAL WALK-IN CLOSETS & JETTED SOAKING TUB IN THE PRIMARY SUITE! 2 STORY FOYER & 2 STORY FORMAL LIVING ROOM! 5 BURNER RANGE TOP! ALL APPLIANCES INCLUDED! FULL WALK-OUT DAYLIGHT BASEMENT WITH FRESHLY PAINTED FLOOR***SQUARE FOOTAGE PER NJACTB & DOES NOT INCLUDE THE DAYLIGHT-WALK-OUT BASEMENT***ALL ROOM SIZES ARE APPROX***ALL GOLF & POOL MEMBERSHIPS ARE ADDITIONAL THROUGH THE COUNTRY CLUB*** MINUTES TO SKI, WATER PARKS, SHOPPING, RESTAURANTS, GOLF, ANTIQUING, HORSEBACK RIDING, HIKING, PARKS, WINERIES & HISTORIC WARWICK!
Essential Information
-
- MLS® #:
- 3943558
-
- Price:
- $629,999
-
- Bedrooms:
- 3
-
- Bathrooms:
- 3.00
-
- Full Baths:
- 2
-
- Half Baths:
- 1
-
- Square Footage:
- 2,538
-
- Acres:
- 0.11
-
- Year Built:
- 2005
-
- Type:
- Residential
-
- Sub-Type:
- Condo/Coop/Townhouse
-
- Style:
- Townhouse-Interior, Multi Floor Unit, Development Home
-
- Status:
- Active
Community Information
-
- Address:
- 61 Briar Ct
-
- Subdivision:
- CRYSTAL SPRINGS
-
- City:
- Hardyston Twp.
-
- County:
- Sussex
-
- State:
- NJ
-
- Zip Code:
- 07419-1214
Amenities
-
- Amenities:
- Elevator, Exercise Room, Jogging/Biking Path, Pool-Outdoor, Tennis Courts, Club House, Pool-Indoor
-
- Utilities:
- Gas In Street, Gas-Natural
-
- Parking Spaces:
- 1
-
- Parking:
- 2 Car Width, Blacktop
-
- # of Garages:
- 2
-
- Garages:
- Built-In Garage, Garage Door Opener
Interior
-
- Interior:
- Carbon Monoxide Detector, Fire Extinguisher, High Ceilings, Security System, Walk-In Closet
-
- Appliances:
- Carbon Monoxide Detector, Cooktop - Gas, Dishwasher, Disposal, Dryer, Kitchen Exhaust Fan, Microwave Oven, Refrigerator, Wall Oven(s) - Gas, Washer, Water Filter, Water Softener-Own, Satellite Dish/Antenna
-
- Heating:
- Gas-Natural
-
- Cooling:
- 1 Unit, Ceiling Fan, Central Air
-
- Fireplace:
- Yes
-
- # of Fireplaces:
- 1
-
- Fireplaces:
- Family Room, Gas Fireplace
Exterior
-
- Exterior:
- Stone
-
- Exterior Features:
- Barbeque, Deck, Patio, Sidewalk, Thermal Windows/Doors
-
- Lot Description:
- Cul-De-Sac, Level Lot, Mountain View, Open Lot
-
- Roof:
- Composition Shingle
School Information
-
- Elementary:
- HARDYSTON
-
- Middle:
- HARDYSTON
-
- High:
- WALLKILL
Additional Information
-
- Date Listed:
- January 29th, 2025
-
- Days on Market:
- 100
Listing Details
- Listing Office:
- Realty Executives Mountain Prop.


