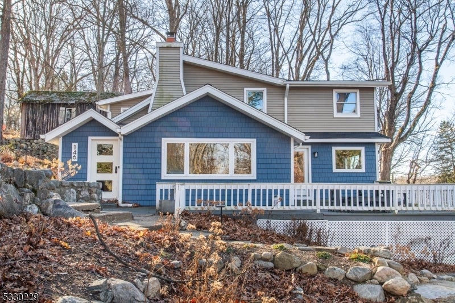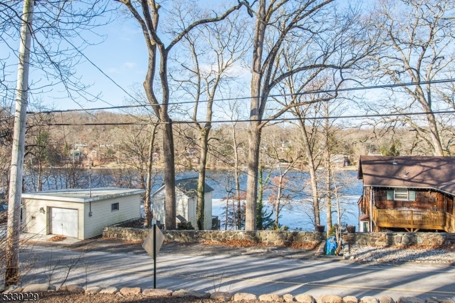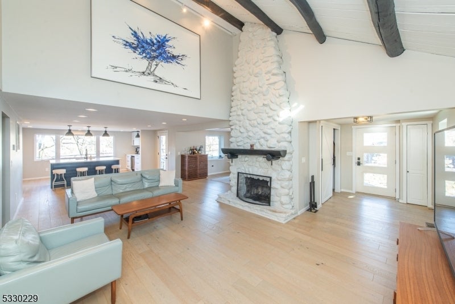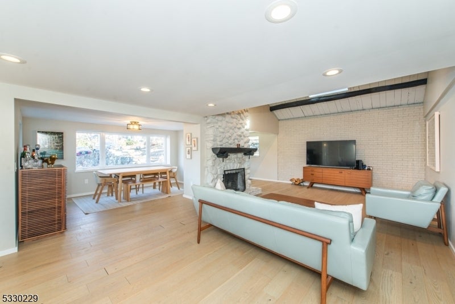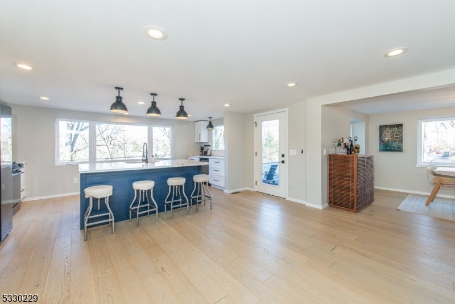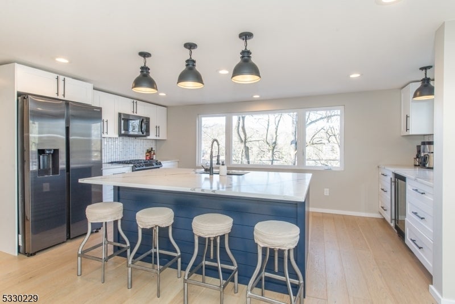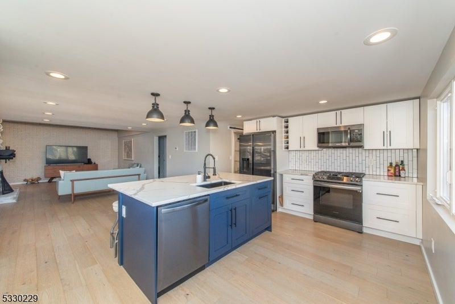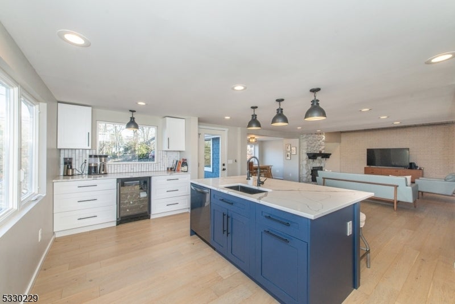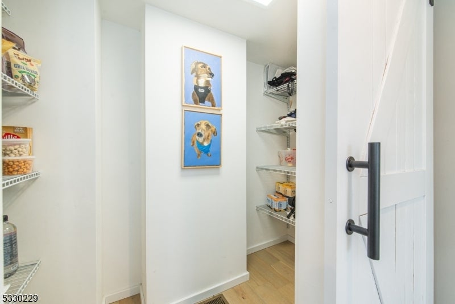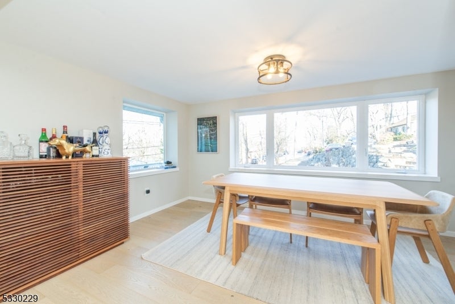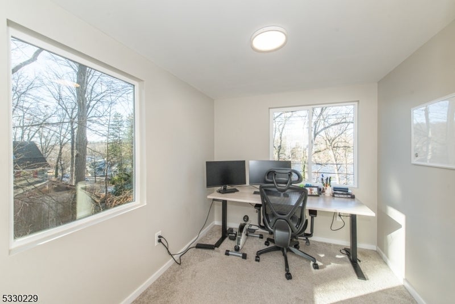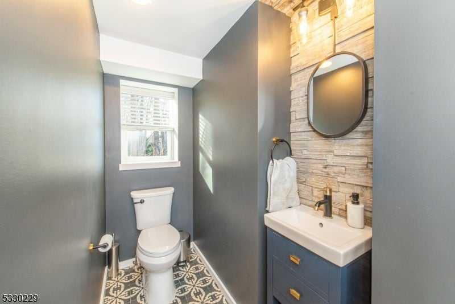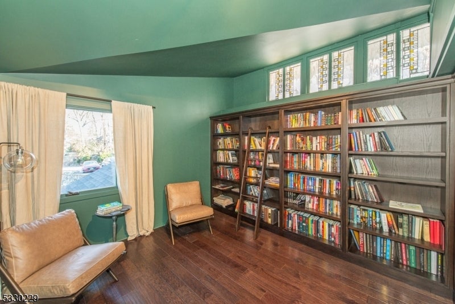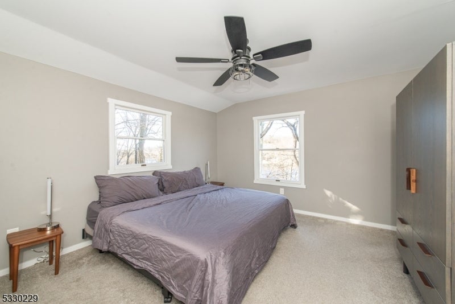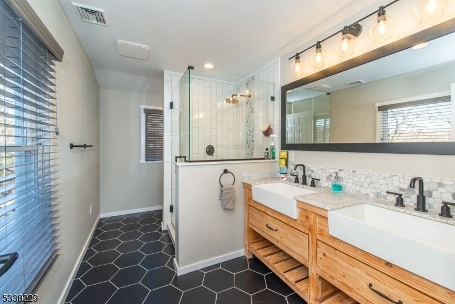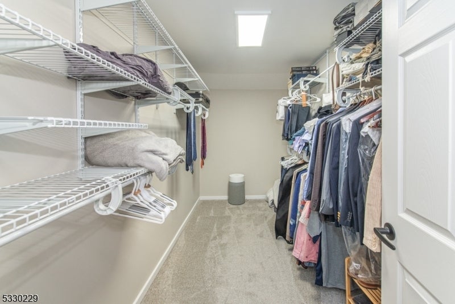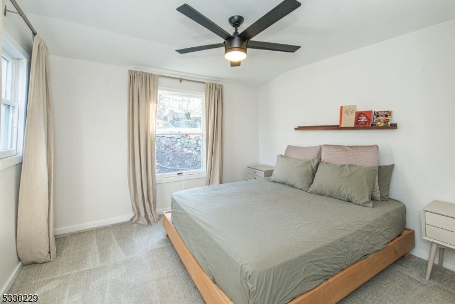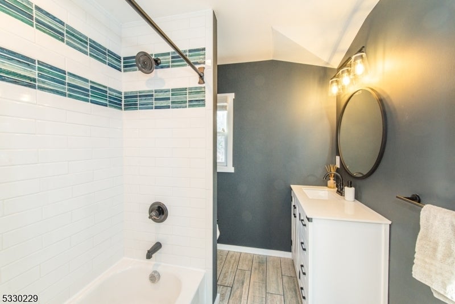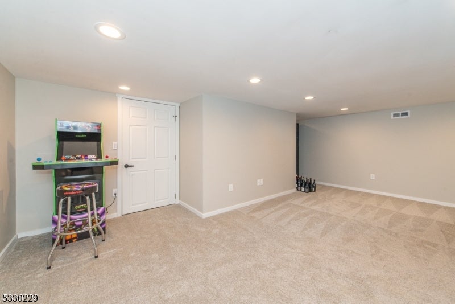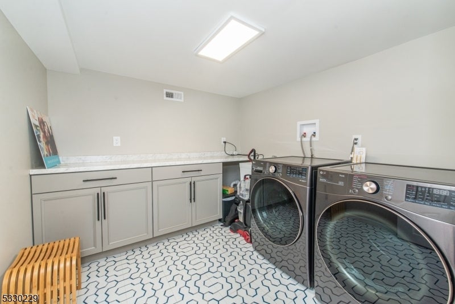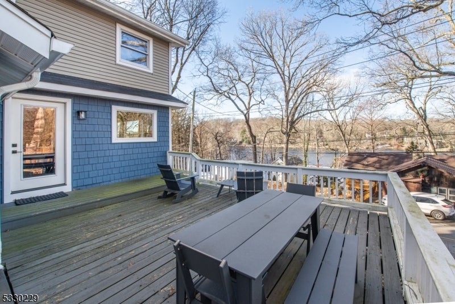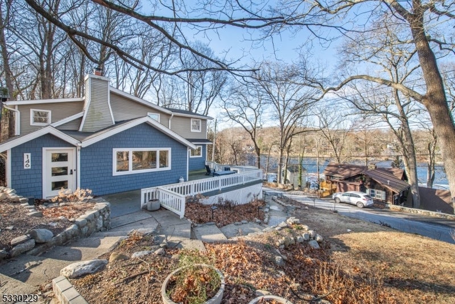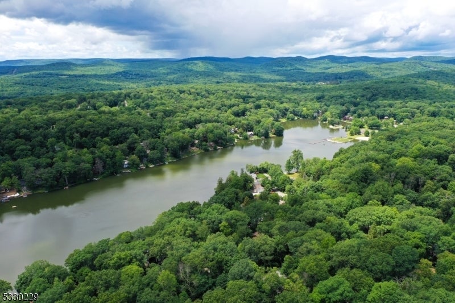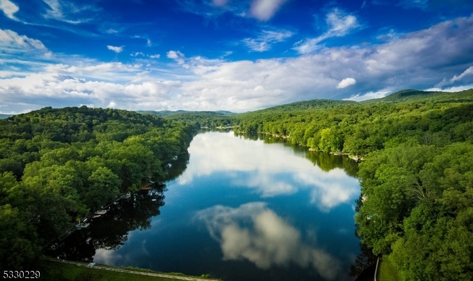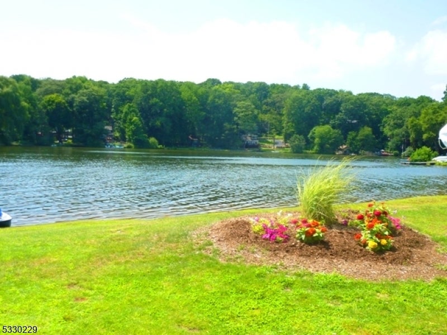$599,888 - 146 Cupsaw Dr, Ringwood Boro
- 4
- Bedrooms
- 3
- Baths
- N/A
- SQ. Feet
- 0.19
- Acres
Situated across from scenic Cupsaw Lake, this updated custom home perfectly blends rustic lakehouse charm with modern elegance. Step inside to an open floor plan where the formal living room boasts cathedral ceilings, a large skylight, recessed lighting, and a cozy fireplace. The bright dining room offers stunning lake views, while the beautifully designed kitchen features a center island, modern appliances, two-toned cabinetry, a coffee bar, and access to a spacious wraparound deck ideal for entertaining. The first floor is completed by a bedroom being used as a gym, a powder room, and an office. Upstairs, the primary bedroom includes a large walk-in closet, an en suite bathroom with a glass-enclosed shower and dual vanities. Two additional bedrooms, one being used as a charming library with stained glass windows, and another full bathroom complete the second level. The wraparound deck is the highlight of the outdoor space, perfect for summer gatherings or unwinding with picturesque lake views. Your dream staycation home awaits!
Essential Information
-
- MLS® #:
- 3940835
-
- Price:
- $599,888
-
- Bedrooms:
- 4
-
- Bathrooms:
- 3.00
-
- Full Baths:
- 2
-
- Half Baths:
- 1
-
- Acres:
- 0.19
-
- Year Built:
- 1937
-
- Type:
- Residential
-
- Sub-Type:
- Single Family
-
- Style:
- Custom Home
-
- Status:
- Active
Community Information
-
- Address:
- 146 Cupsaw Dr
-
- Subdivision:
- Cupsaw Lake
-
- City:
- Ringwood Boro
-
- County:
- Passaic
-
- State:
- NJ
-
- Zip Code:
- 07456-2306
Amenities
-
- Utilities:
- Gas-Natural
-
- Parking:
- 1 Car Width, Blacktop
Interior
-
- Interior:
- Carbon Monoxide Detector, Fire Extinguisher, Smoke Detector, Walk-In Closet, Fire Alarm Sys, Bar-Dry, Beam Ceilings, Cathedral Ceiling, Skylight
-
- Appliances:
- Carbon Monoxide Detector, Dryer, Range/Oven-Gas, Refrigerator, Washer, Self Cleaning Oven, Wine Refrigerator
-
- Heating:
- Gas-Natural
-
- Cooling:
- Central Air, Multi-Zone Cooling
-
- Fireplace:
- Yes
-
- # of Fireplaces:
- 1
-
- Fireplaces:
- Living Room
Exterior
-
- Exterior:
- Vinyl Siding
-
- Exterior Features:
- Deck, Thermal Windows/Doors, Storage Shed
-
- Lot Description:
- Lake/Water View
-
- Roof:
- Composition Shingle
School Information
-
- Elementary:
- R. ERSKINE
-
- Middle:
- M.J. RYERS
-
- High:
- LAKELAND
Additional Information
-
- Date Listed:
- January 10th, 2025
-
- Days on Market:
- 5
Listing Details
- Listing Office:
- Keller Williams Village Square
