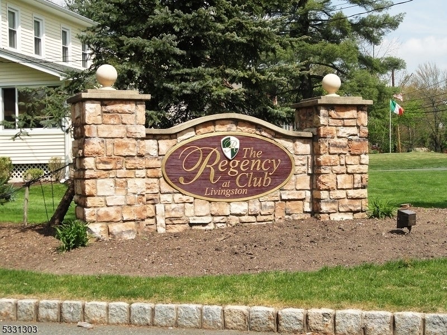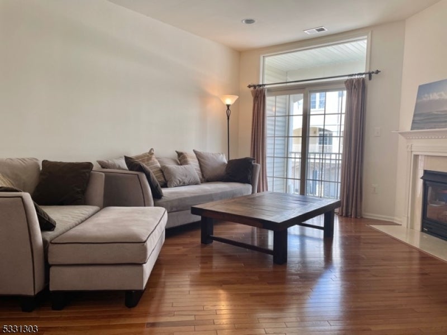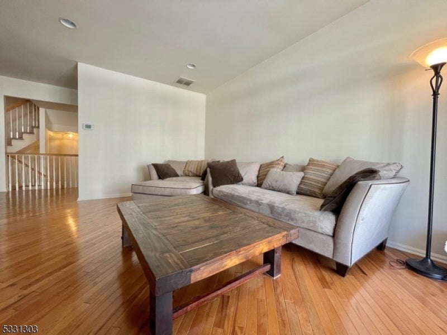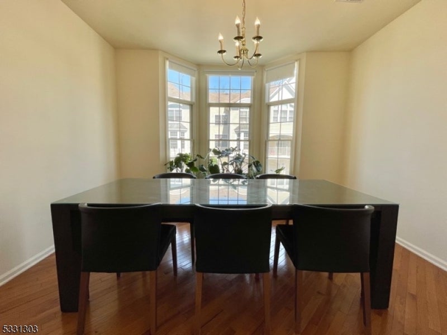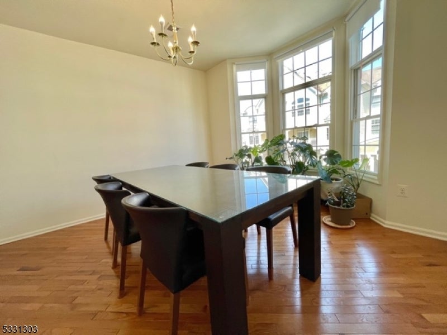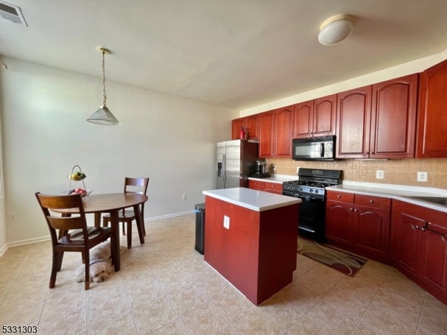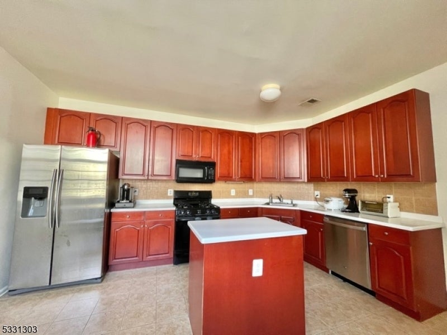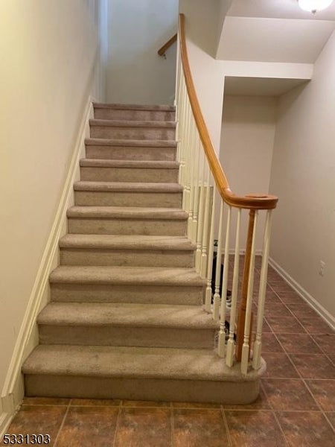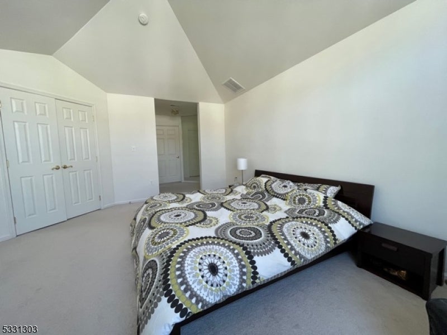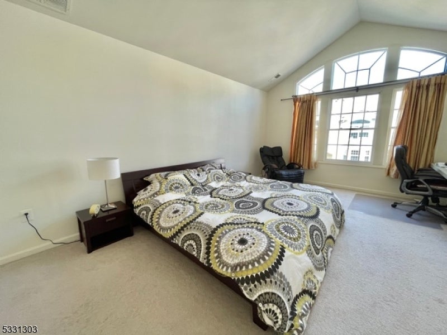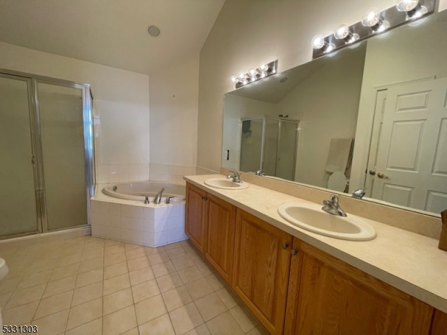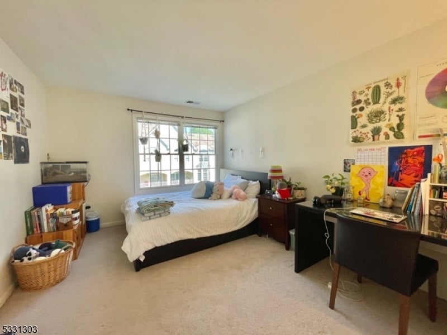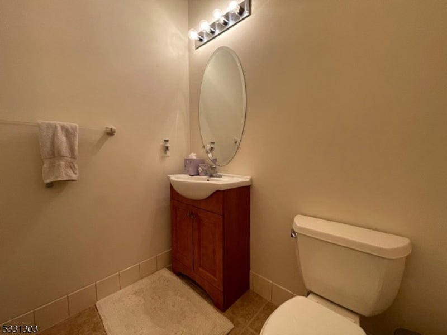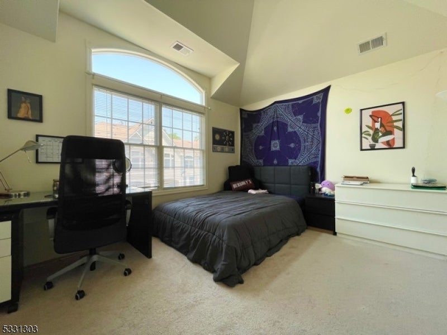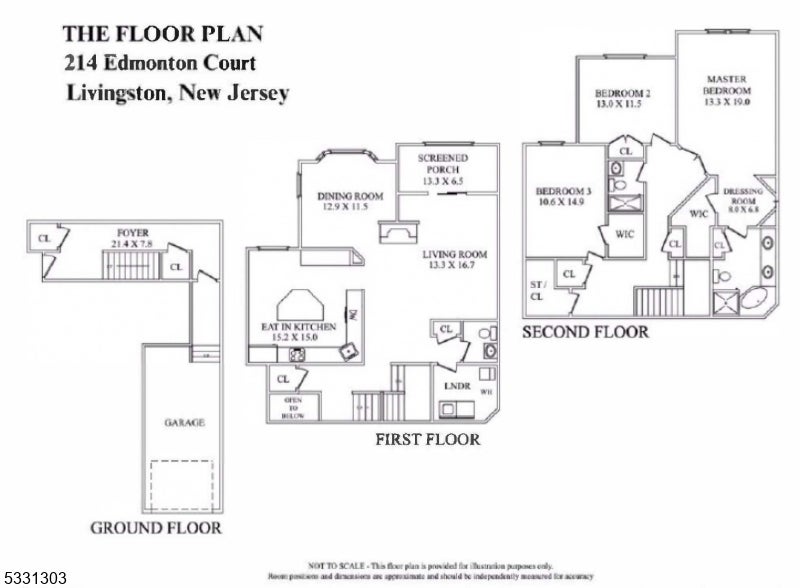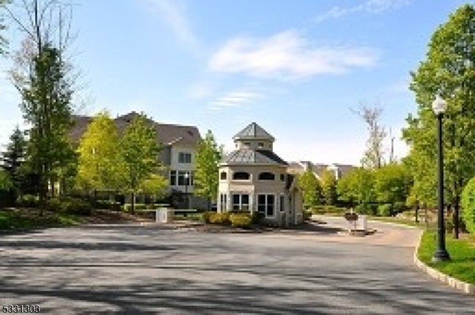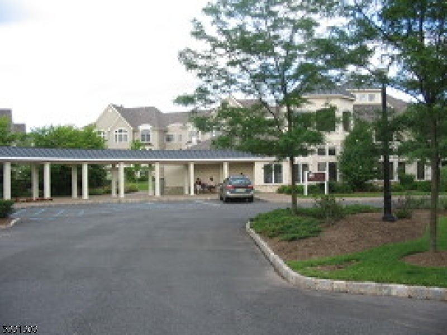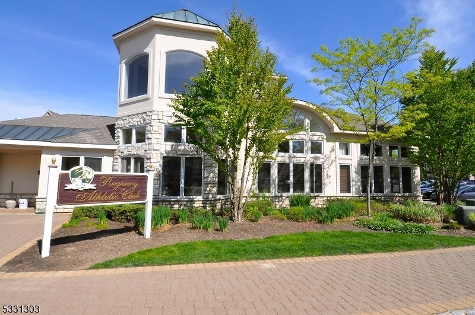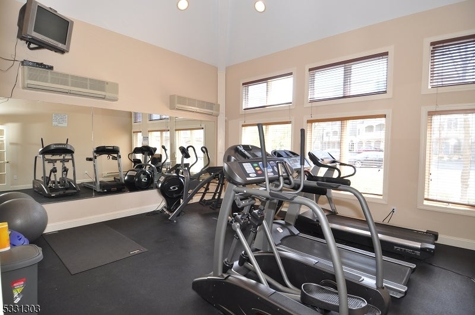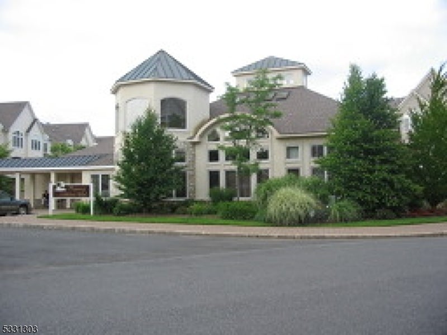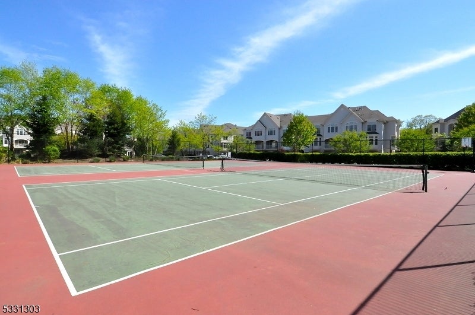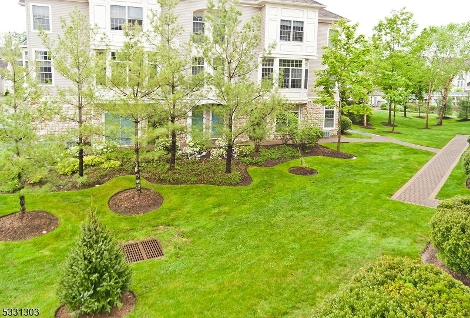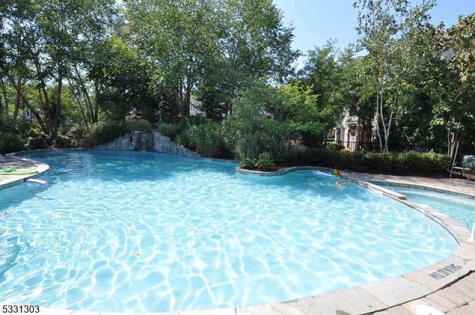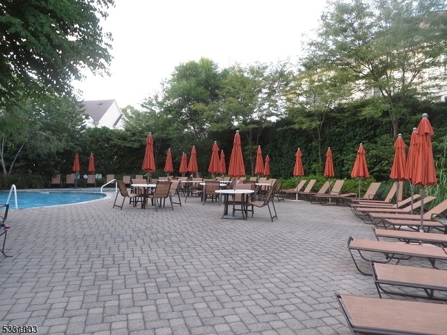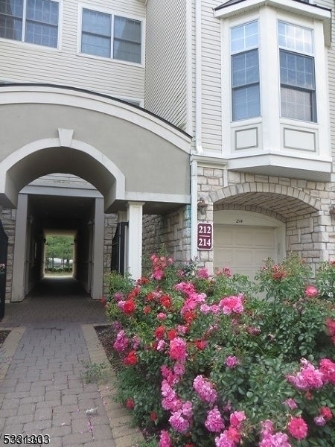$5,000 - 214 Edmonton Ct, Livingston Twp.
- 3
- Bedrooms
- 3
- Baths
- 2,466
- SQ. Feet
- 32.33
- Acres
Extraordinary Excelsior model townhome in desirable Regency Club. This tastefully upgraded bright, sun drenched residence has an open floor plan and recessed lights. Sophisticated upgraded eat in kitchen with beautiful wood cabinets, center island, back splash, high end stainless steel appliances and granite counters. Living Room has a bay window. There is a gas fireplace between the living room and the dining room. Hardwood floors on the main level. The second level has a stunning primary suite with a luxurious primary bath. Two additional bedrooms and a loft loft share a hall bath. Home will be cleaned and carpet steam cleaned before occupancy. Sought after gated community Regency Club offers heated pool, tennis courts, Gym, club room, party room and more! Commuter's delight. Close to public transportation, Midtown direct, major highways, livingston Mal, shopping and fine area restaurants.
Essential Information
-
- MLS® #:
- 3940748
-
- Price:
- $5,000
-
- Bedrooms:
- 3
-
- Bathrooms:
- 3.00
-
- Full Baths:
- 2
-
- Half Baths:
- 1
-
- Square Footage:
- 2,466
-
- Acres:
- 32.33
-
- Year Built:
- 2004
-
- Type:
- Rental
-
- Sub-Type:
- Resident
-
- Status:
- Active
Community Information
-
- Address:
- 214 Edmonton Ct
-
- Subdivision:
- Regency Club
-
- City:
- Livingston Twp.
-
- County:
- Essex
-
- State:
- NJ
-
- Zip Code:
- 07039-8257
Amenities
-
- Amenities:
- Billiards Room, Club House, Exercise Room, Kitchen Facilities, Pool-Outdoor, Sauna, Tennis Courts
-
- Utilities:
- Electric, Gas-Natural, All Underground
-
- # of Garages:
- 1
-
- Garages:
- Garage Door Opener
Interior
-
- Appliances:
- Carbon Monoxide Detector, Dishwasher, Microwave Oven, Self Cleaning Oven
-
- Heating:
- Gas-Natural
-
- Fireplace:
- Yes
-
- # of Fireplaces:
- 1
Exterior
-
- Exterior Features:
- Curbs, Open Porch(es), Underground Lawn Sprinkler, Tennis Courts, Thermal Windows/Doors
School Information
-
- Elementary:
- RIKER
-
- Middle:
- HERITAGE
-
- High:
- LIVINGSTON
Additional Information
-
- Zoning:
- Residential
Listing Details
- Listing Office:
- Re/max Achievers
