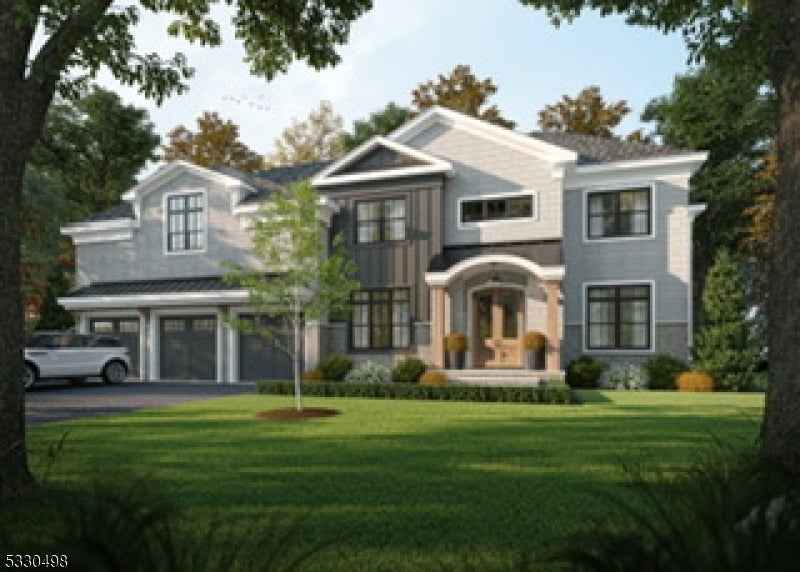$2,995,000 - 765 Fairmount Ave, Chatham Twp.
- 7
- Bedrooms
- 7
- Baths
- N/A
- SQ. Feet
- 1.34
- Acres
NEW CONSTRUCTION Custom Home to be built. Gracious colonial with 7 bedrooms and 6.1 baths and an .5 acre level lot. The home boasts a 3 car garage and plenty of outdoor living space with a spacious patio and ample room for a swimming pool. The open concept floor plan boasts 10' ceilings on the first floor and 9' on the secondfloor. The first floor features a double height foyer, chef's kitchen with Sub- Zero and Wolf appliances that opens to the family room, guest suite,dedicated office/study, mudroom and a butler's pantry. On the second floor, the large primary suite offers a vaulted ceiling, fireplace, dressing room, coffee station and spa like marble bathroom. The second floor also includes 4 additional bedrooms, 3 bathrooms and a laundryroom. The lower level has an au pair suite, rec room and can be customized for a bar and wine cellar as well as space for a gym and/or media room. Make this your dream home.
Essential Information
-
- MLS® #:
- 3940496
-
- Price:
- $2,995,000
-
- Bedrooms:
- 7
-
- Bathrooms:
- 7.00
-
- Full Baths:
- 6
-
- Half Baths:
- 1
-
- Acres:
- 1.34
-
- Year Built:
- 2025
-
- Type:
- Residential
-
- Sub-Type:
- Single Family
-
- Style:
- Colonial
-
- Status:
- Active
Community Information
-
- Address:
- 765 Fairmount Ave
-
- City:
- Chatham Twp.
-
- County:
- Morris
-
- State:
- NJ
-
- Zip Code:
- 07928-1165
Amenities
-
- Utilities:
- All Underground
-
- Parking:
- 2 Car Width
-
- # of Garages:
- 3
-
- Garages:
- Attached Garage
Interior
-
- Interior:
- High Ceilings, Fire Extinguisher, Smoke Detector, Walk-In Closet
-
- Appliances:
- Carbon Monoxide Detector, Dishwasher, Dryer, Range/Oven-Gas, Refrigerator, Sump Pump, Washer, Wine Refrigerator, Wall Oven(s) - Gas
-
- Heating:
- Gas-Natural
-
- Cooling:
- Central Air, 3 Units
-
- Fireplace:
- Yes
-
- # of Fireplaces:
- 2
-
- Fireplaces:
- Family Room, Bedroom 1
Exterior
-
- Exterior Features:
- Patio
-
- Lot Description:
- Level Lot
-
- Roof:
- Asphalt Shingle
School Information
-
- Elementary:
- Southern
-
- Middle:
- Chatham
-
- High:
- Chatham
Additional Information
-
- Date Listed:
- January 7th, 2025
-
- Days on Market:
- 126
Listing Details
- Listing Office:
- Keller Williams Realty
