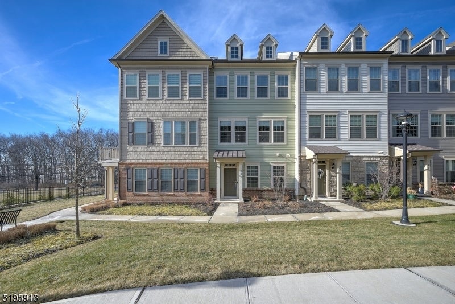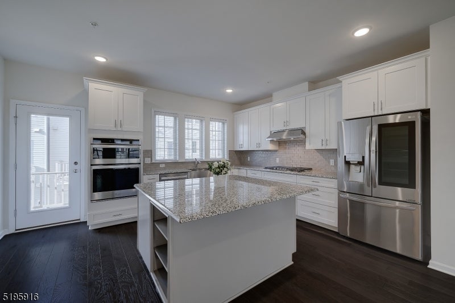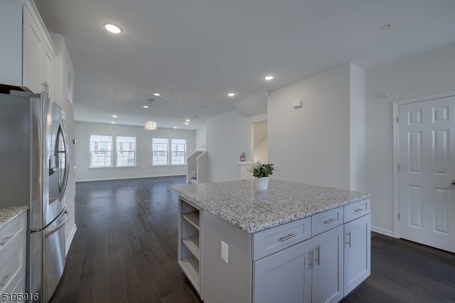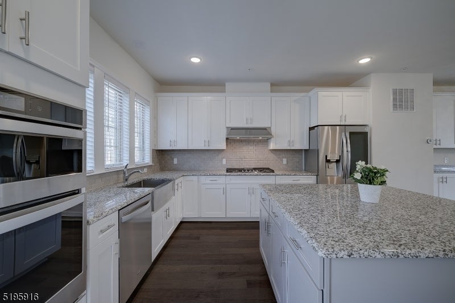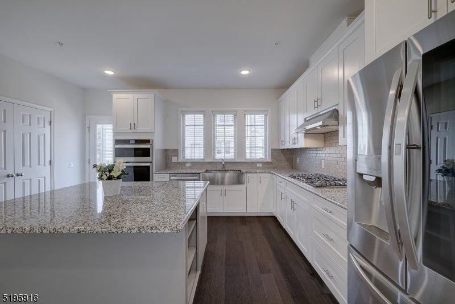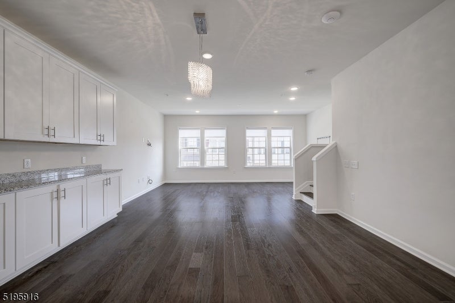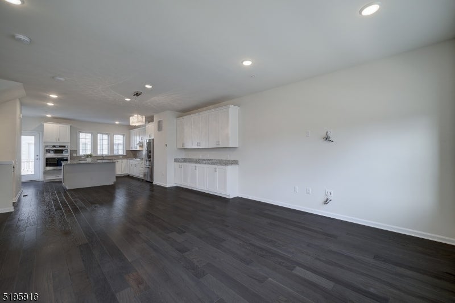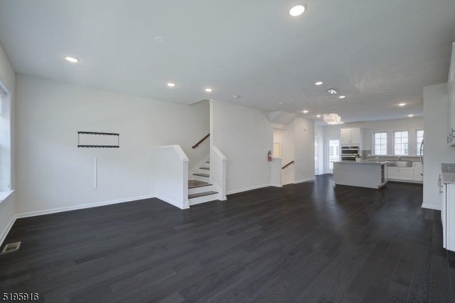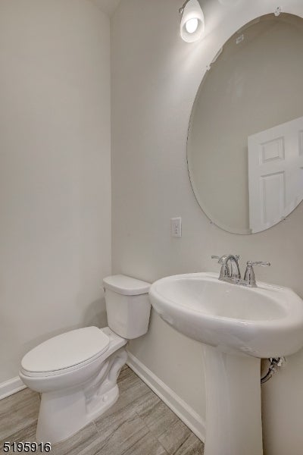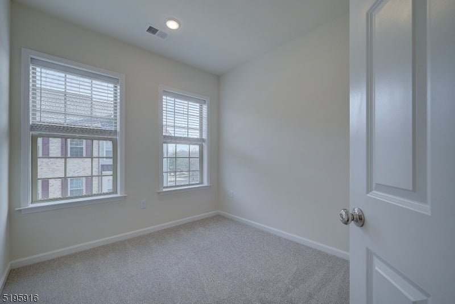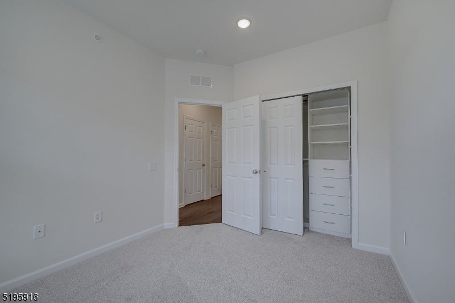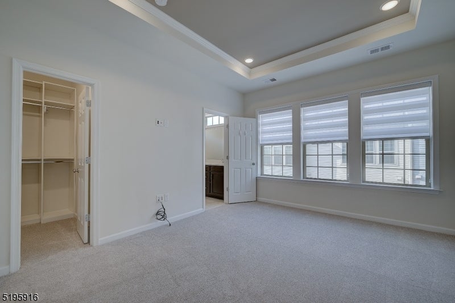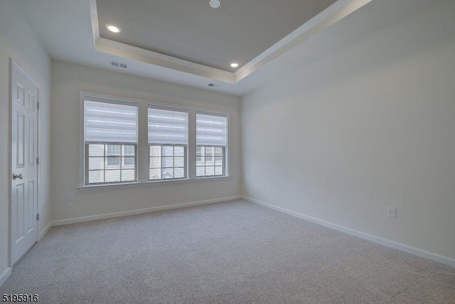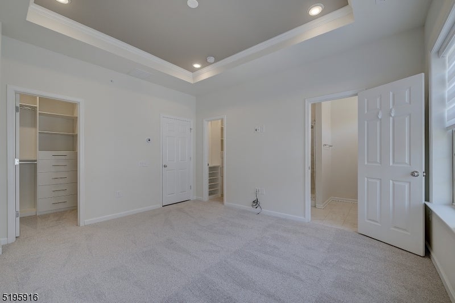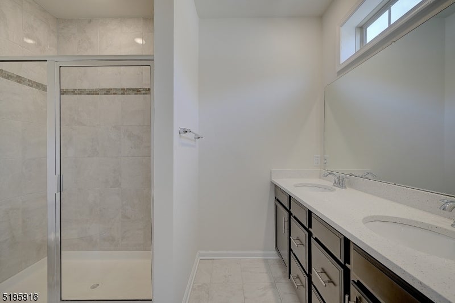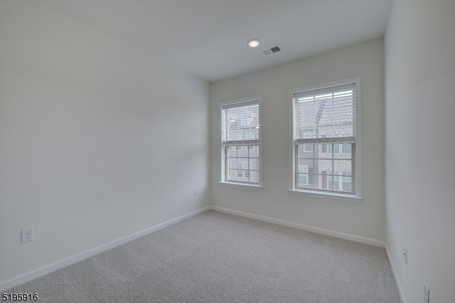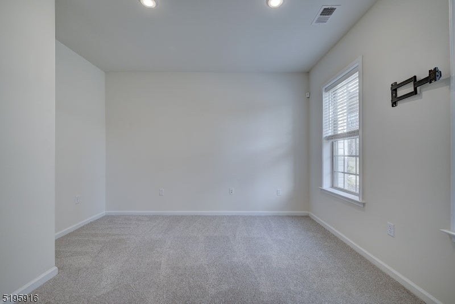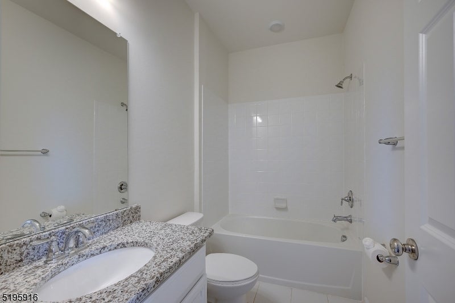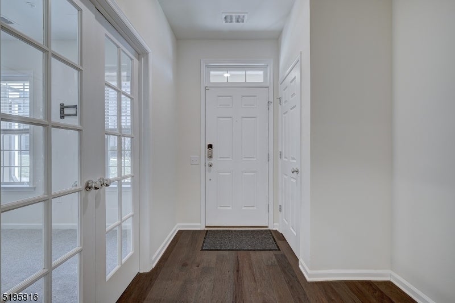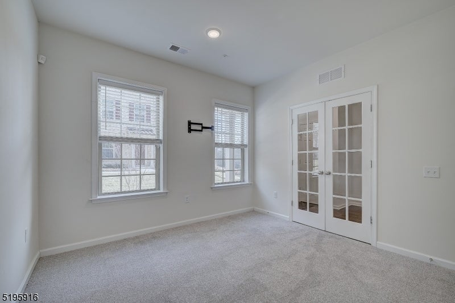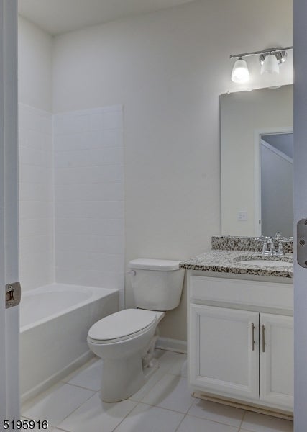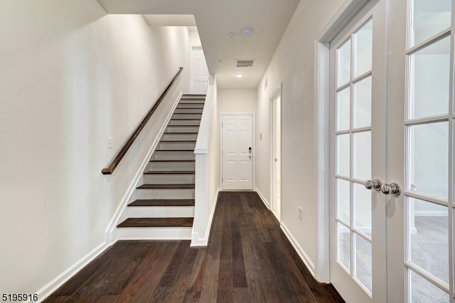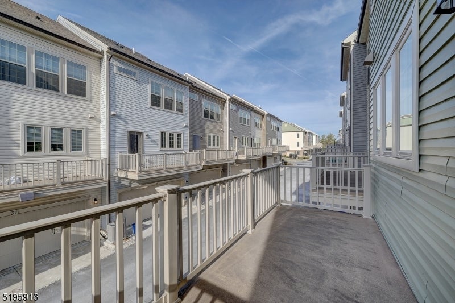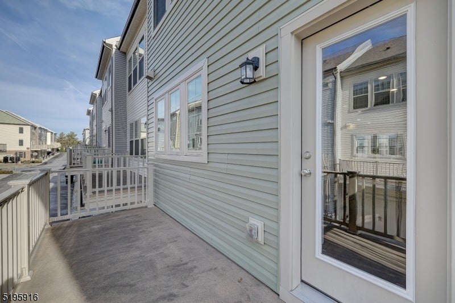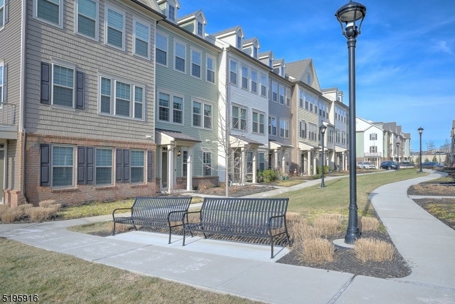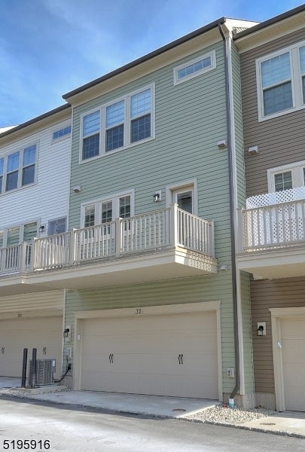$4,900 - 32 Ambrosia Ct, Livingston Twp.
- 4
- Bedrooms
- 4
- Baths
- N/A
- SQ. Feet
- 10.38
- Acres
Experience stress-free living in the highly desirable Livingston Square community! Bathed in natural light, this home features three levels of open, airy living space with soaring 9-foot ceilings and upgraded finishes throughout. The main level boasts an open-concept layout, perfect for easy living and seamless entertaining. The custom-designed kitchen is a standout, complete with a large center island, granite countertops, sleek stainless steel appliances, an exterior exhaust, white maple cabinetry, and direct access to a private deck. Gorgeous hardwood floors flow throughout all levels of the home. The spacious primary suite offers two walk-in closets with custom systems and a tray ceiling. Two additional well-sized bedrooms, a full bath, and convenient laundry are also located on the upper level. A versatile fourth bedroom and full bath are located on the main floor, providing additional flexibility for your needs. Don't miss out on this beautiful home in a sought-after location!
Essential Information
-
- MLS® #:
- 3940386
-
- Price:
- $4,900
-
- Bedrooms:
- 4
-
- Bathrooms:
- 4.00
-
- Full Baths:
- 3
-
- Half Baths:
- 1
-
- Acres:
- 10.38
-
- Year Built:
- 2019
-
- Type:
- Rental
-
- Sub-Type:
- Resident
-
- Status:
- Active
Community Information
-
- Address:
- 32 Ambrosia Ct
-
- Subdivision:
- Livingston Square
-
- City:
- Livingston Twp.
-
- County:
- Essex
-
- State:
- NJ
-
- Zip Code:
- 07039-5707
Amenities
-
- Utilities:
- Gas-Natural
-
- # of Garages:
- 2
-
- Garages:
- Attached Garage, Garage Door Opener
Interior
-
- Interior:
- Carbon Monoxide Detector, High Ceilings, Blinds, Walk-In Closet
-
- Appliances:
- Dishwasher, Dryer, Refrigerator, Washer, Cooktop - Gas, Microwave Oven, Wall Oven(s) - Electric, Range/Oven-Electric
-
- Heating:
- Gas-Natural
Exterior
-
- Exterior Features:
- Deck, Thermal Windows/Doors
School Information
-
- Middle:
- LIVINGSTON
-
- High:
- LIVINGSTON
Listing Details
- Listing Office:
- Weichert Realtors
