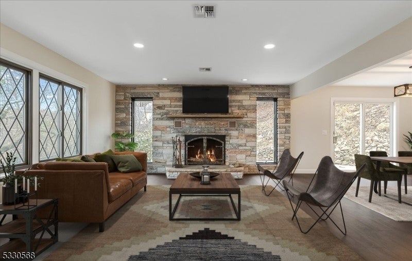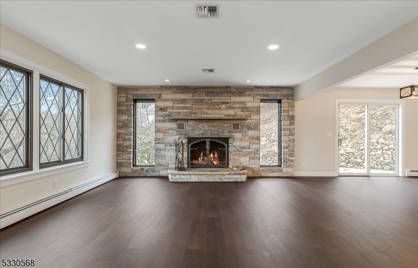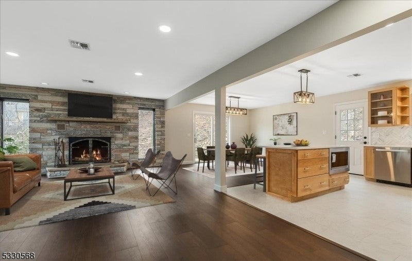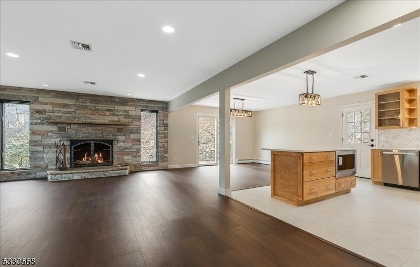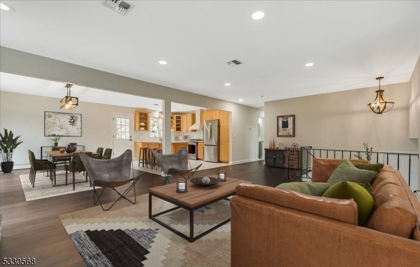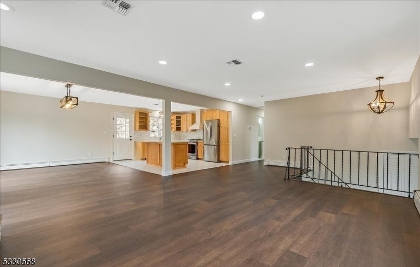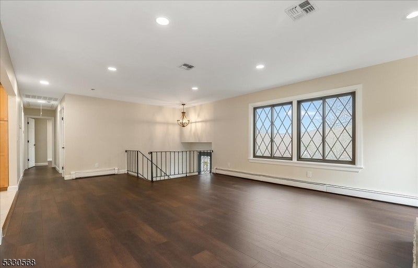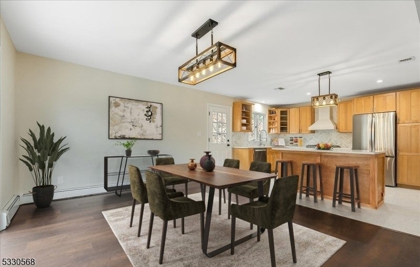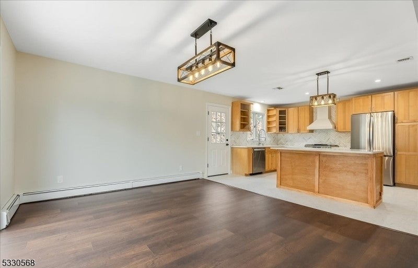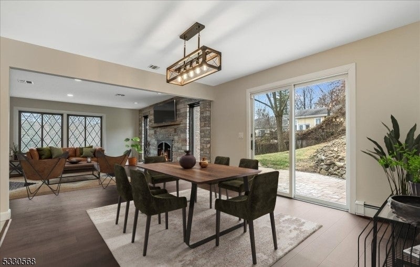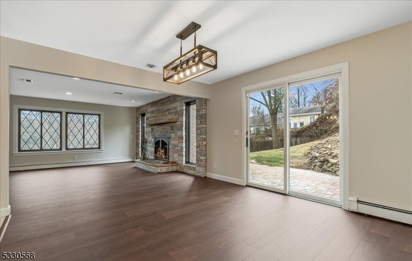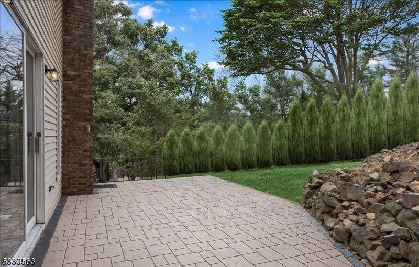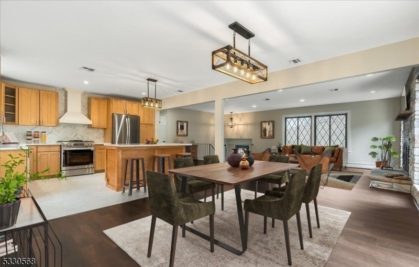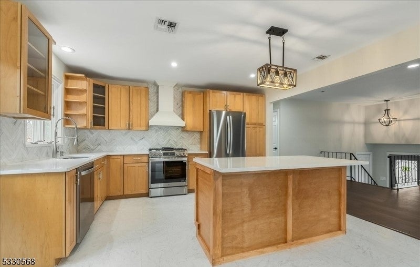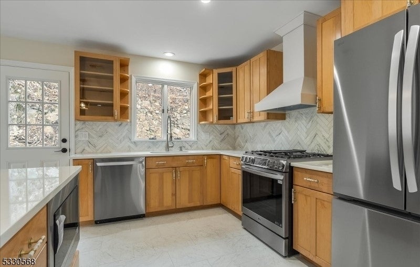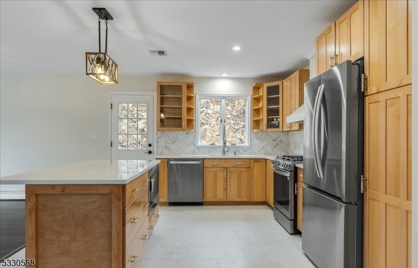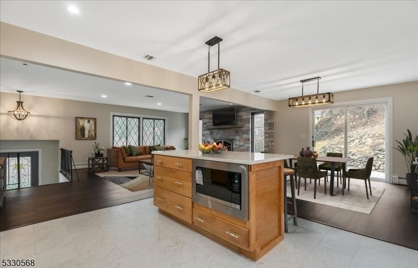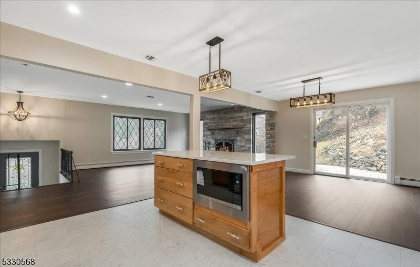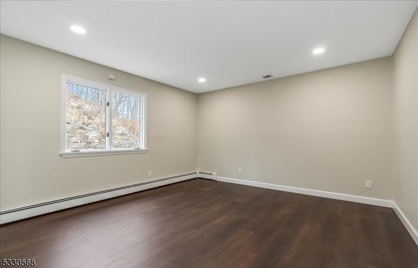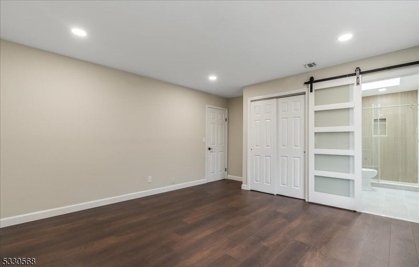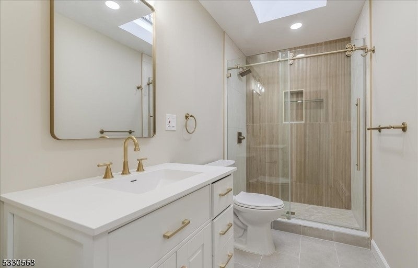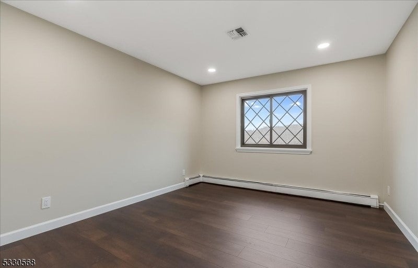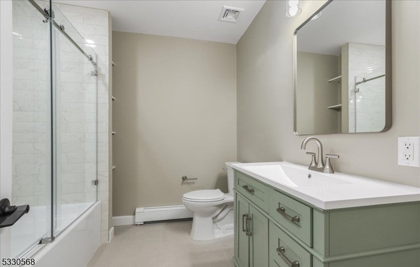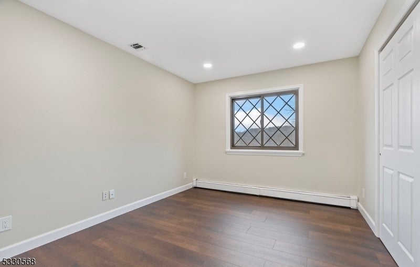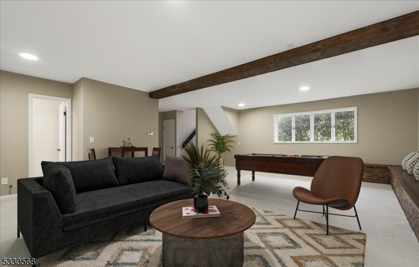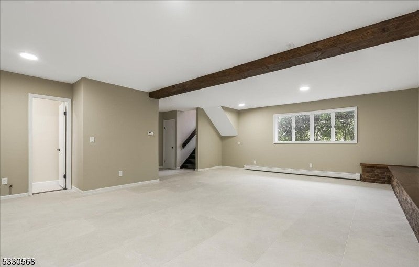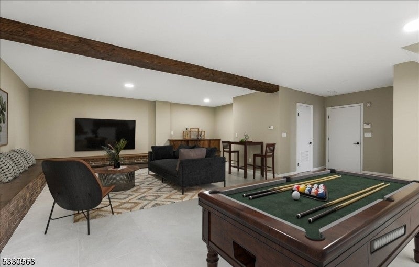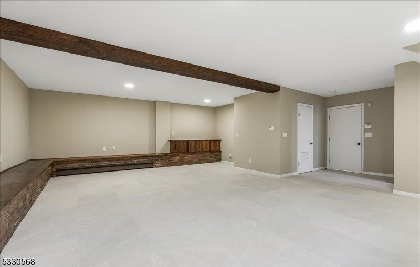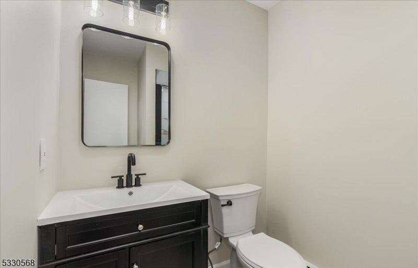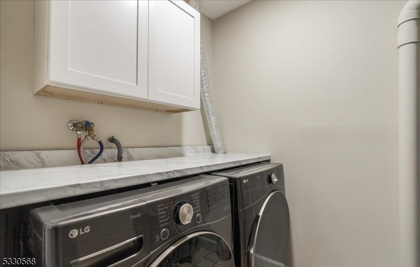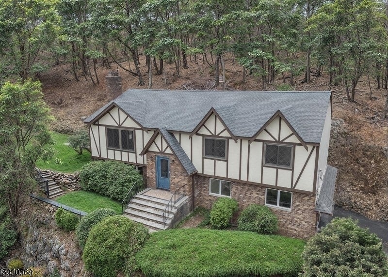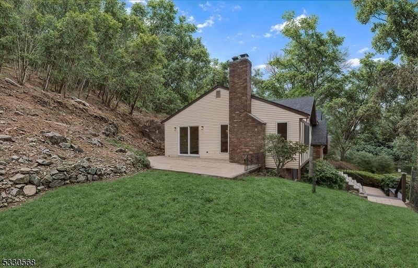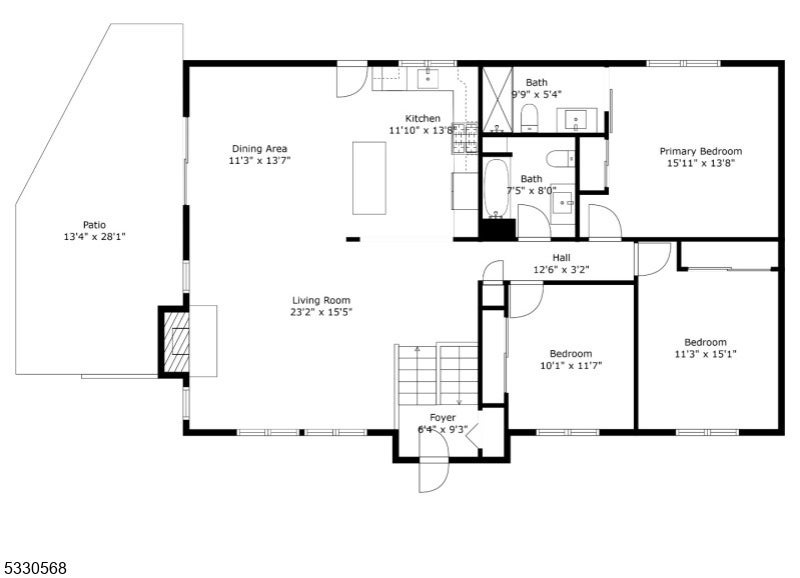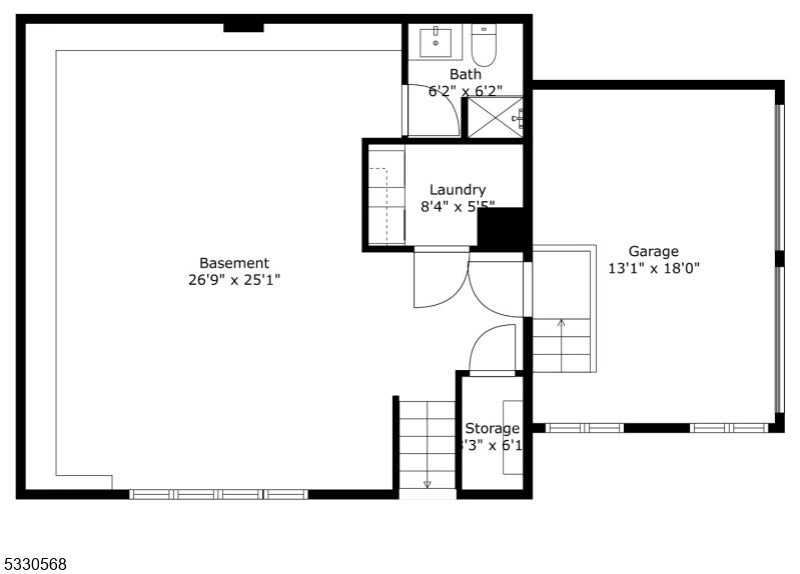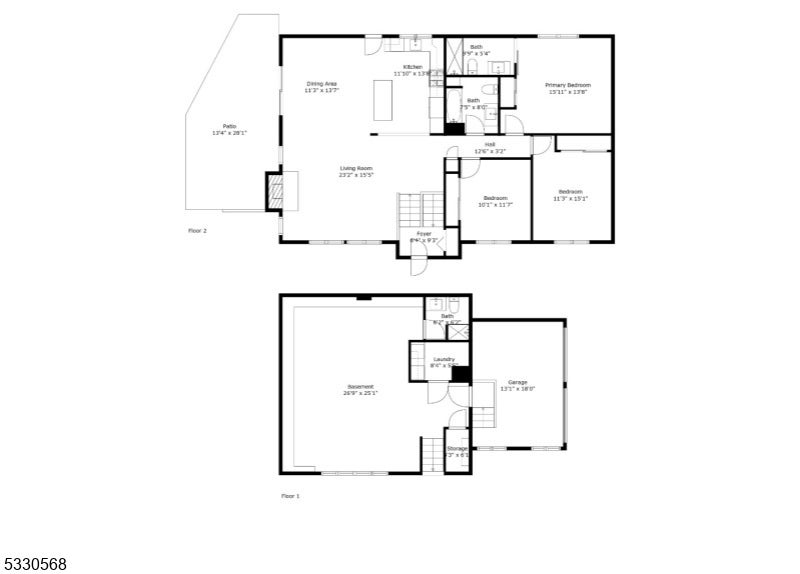$879,900 - 6 Hazel St, Woodland Park
- 3
- Bedrooms
- 3
- Baths
- N/A
- SQ. Feet
- 0.48
- Acres
Newly Renovated Bi-Level Tudor located in desirable neighborhood featuring 3 beds & 3 baths! Comfortably greet your guests in entry foyer, which leads upstairs to the living room featuring a beautiful wood burning fire place. Newly renovated kitchen with all new appliances that contains plenty of storage cabinets as well as an island counter top. Sliding glass doors lead out to the backyard. Retreat around the corner to find 3 bedrooms. Primary suite offers spacious bedroom w/ closet as well as a newly renovated full bath. The 2 additional bedrooms offer ample storage. Full bath w/ storage vanity also on main floor. The ground level features a family room perfect for social gatherings, a laundry room as well as a full bath. Gas utilities, York central air unit, newer Anderson windows & the roof is 30 year Timberline Shingle that is only a few years old. Floor plans also available. The backyard offers a new paver patio area, which is perfect for outdoor dining during the summer! 2-car garage w/ 2 car width driveway. This home is conveniently located near major highways, schools, shopping and much more.
Essential Information
-
- MLS® #:
- 3939540
-
- Price:
- $879,900
-
- Bedrooms:
- 3
-
- Bathrooms:
- 3.00
-
- Full Baths:
- 3
-
- Acres:
- 0.48
-
- Year Built:
- 1987
-
- Type:
- Residential
-
- Sub-Type:
- Single Family
-
- Style:
- Bi-Level, Tudor
-
- Status:
- Active
Community Information
-
- Address:
- 6 Hazel St
-
- Subdivision:
- Garrett Mountain
-
- City:
- Woodland Park
-
- County:
- Passaic
-
- State:
- NJ
-
- Zip Code:
- 07424-3282
Amenities
-
- Utilities:
- Gas-Natural
-
- Parking:
- 2 Car Width, Driveway-Exclusive
-
- # of Garages:
- 2
-
- Garages:
- Attached Garage, Garage Door Opener, Oversize Garage
Interior
-
- Interior:
- Fire Alarm Sys, Security System, Beam Ceilings, Skylight, Smoke Detector, Whirlpool
-
- Appliances:
- Carbon Monoxide Detector, Dishwasher, Dryer, Self Cleaning Oven, Washer, Kitchen Exhaust Fan
-
- Heating:
- Gas-Natural
-
- Cooling:
- Central Air
-
- Fireplace:
- Yes
-
- # of Fireplaces:
- 1
-
- Fireplaces:
- Living Room, Wood Burning
Exterior
-
- Exterior:
- Stucco, Vinyl Siding, Brick
-
- Exterior Features:
- Patio, Thermal Windows/Doors
-
- Roof:
- Asphalt Shingle
School Information
-
- Elementary:
- C. OLBON
-
- Middle:
- MEMORIAL
-
- High:
- PASSAIC VA
Additional Information
-
- Date Listed:
- January 2nd, 2025
-
- Days on Market:
- 12
Listing Details
- Listing Office:
- Keller Williams Prosperity Realty
