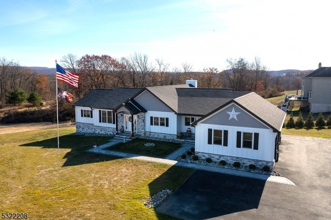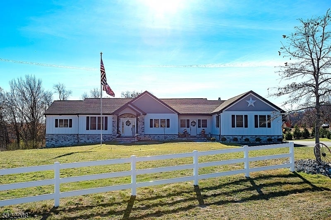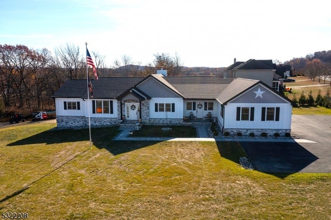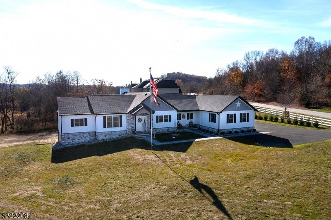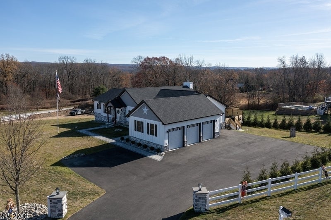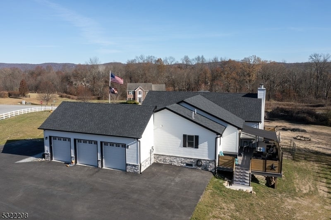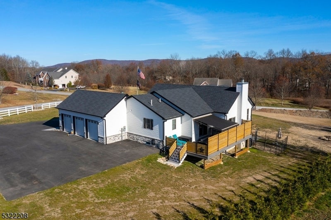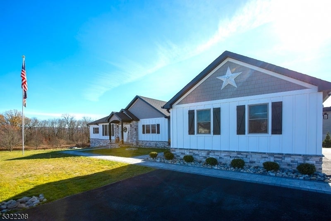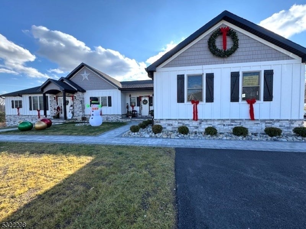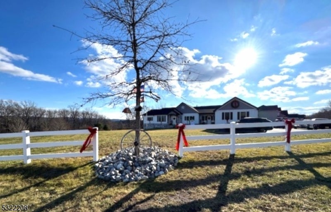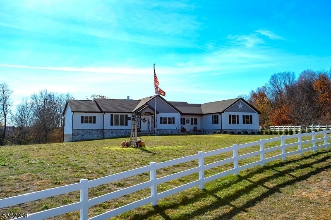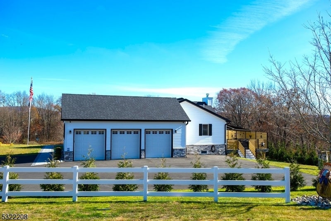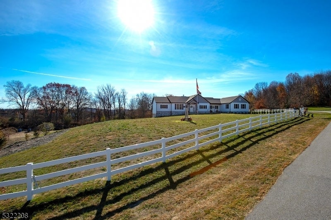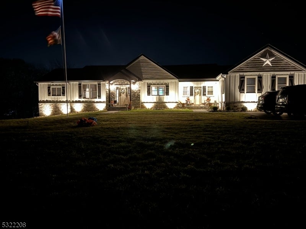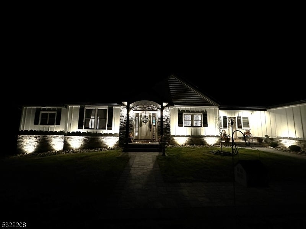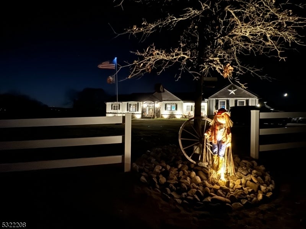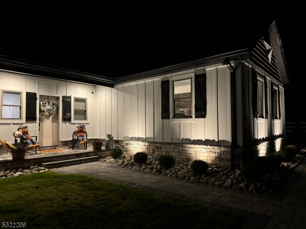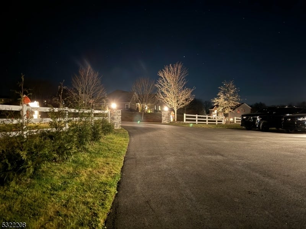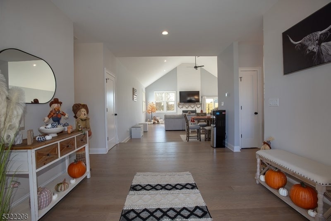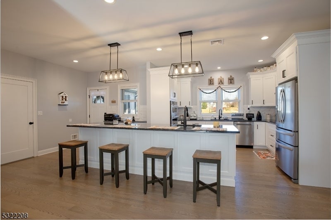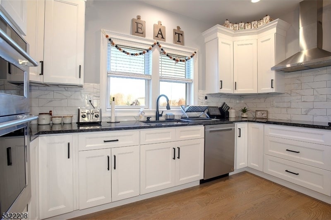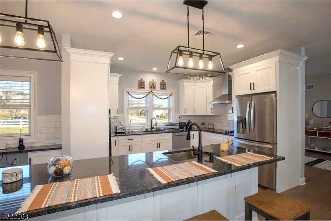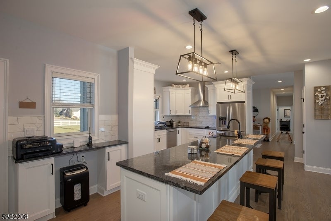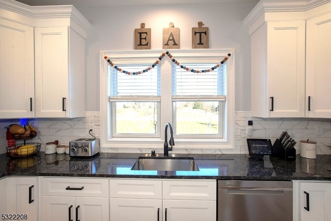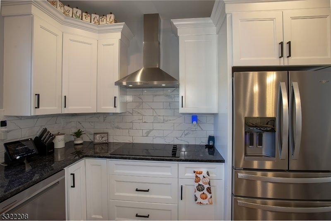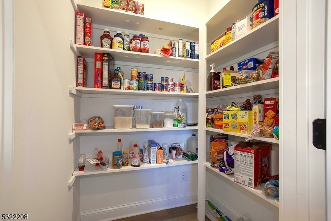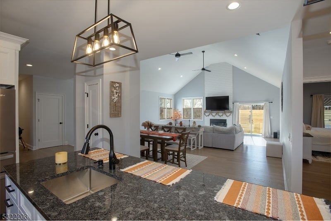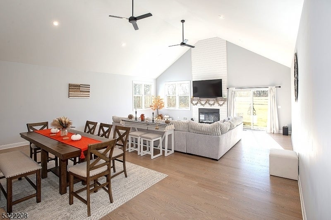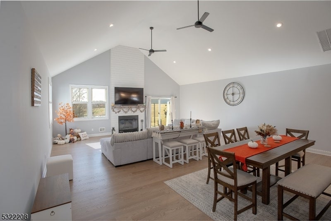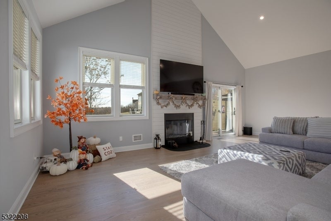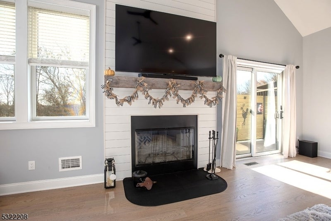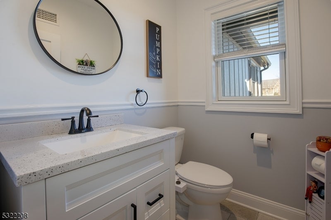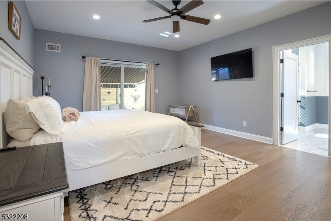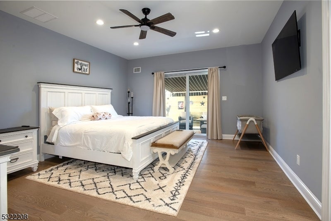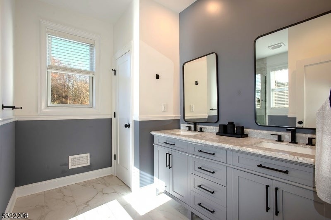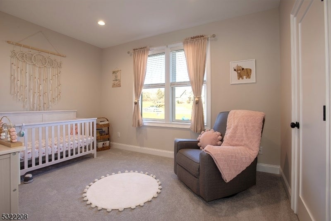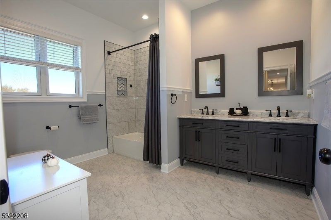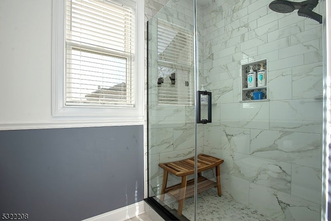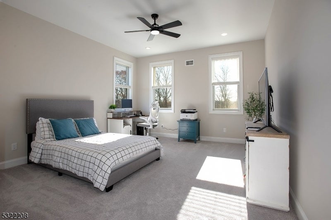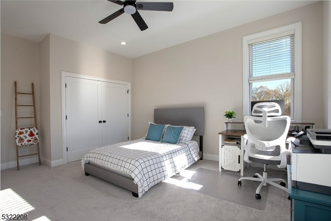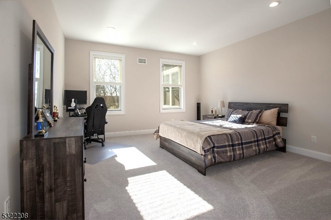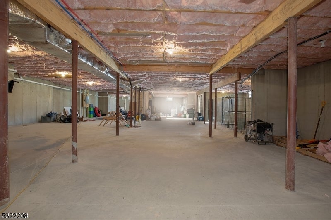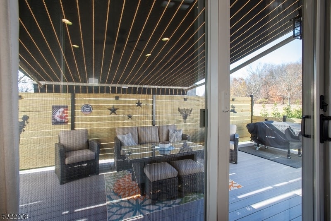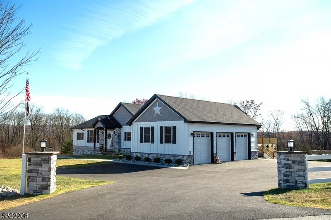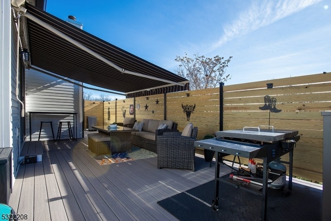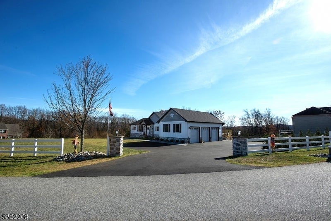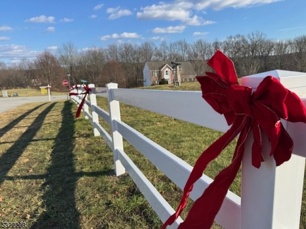$890,000 - 27 Sterling Dr, Wantage Twp.
- 4
- Bedrooms
- 3
- Baths
- N/A
- SQ. Feet
- 1.36
- Acres
NEW YEAR...NEW HOME! STUNNING 10 MONTH OLD CUSTOM RANCH OFFERS MODERN SINGLE LEVEL LIVING WITH 4 SPACIOUS BEDROOMS, 2.5 BATHS, AND A BEAUTIFUL 1.3 ACRE CORNER LOT SETTING. The open concept design welcomes you with natural oak hardwood floors, vaulted 16-ft ceilings, and an oversized great room highlighted by a cozy wood-burning fireplace with a shiplap accent wall. The gourmet eat-in kitchen features granite countertops, stainless steel appliances, a large pantry, and a breakfast bar, seamlessly flowing into an elegant dining area. Sliding glass doors lead to a private deck, perfect for entertaining, complete with a privacy wall, cozy lighting, and a powered awning for day or night enjoyment. The luxurious primary suite offers hardwood floors, a walk-in closet, an ensuite bath, and private deck access. Three additional bedrooms with plush carpeting, a mudroom with first-floor laundry, and recessed lighting throughout complete the main level. The full walk-out basement presents endless opportunities for expansion and opens to a spacious backyard ideal for a potential in-ground pool. A 3-car garage with extra-high ceilings, custom stone pillars, split rail fencing, and meticulously landscaped grounds featuring stone walkways, riverbed stones, and boxwood plants enhance the home's curb appeal. Appraised at $940k, an incredible opportunity to own a move-in-ready, new appliances and 9 YEAR BUILDER WARRANTY ON THIS CUSTOM HOME OFFERED BELOW APPRAISAL VALUE!!!
Essential Information
-
- MLS® #:
- 3939364
-
- Price:
- $890,000
-
- Bedrooms:
- 4
-
- Bathrooms:
- 3.00
-
- Full Baths:
- 2
-
- Half Baths:
- 1
-
- Acres:
- 1.36
-
- Year Built:
- 2024
-
- Type:
- Residential
-
- Sub-Type:
- Single Family
-
- Style:
- Ranch
-
- Status:
- Active
Community Information
-
- Address:
- 27 Sterling Dr
-
- Subdivision:
- Rolling Hills Estate
-
- City:
- Wantage Twp.
-
- County:
- Sussex
-
- State:
- NJ
-
- Zip Code:
- 07461-1104
Amenities
-
- Utilities:
- All Underground, Electric
-
- Parking Spaces:
- 10
-
- Parking:
- Blacktop
-
- # of Garages:
- 3
-
- Garages:
- Attached Garage, Garage Door Opener, Oversize Garage
Interior
-
- Interior:
- Fire Extinguisher, High Ceilings, Smoke Detector, Walk-In Closet, Window Treatments, Cathedral Ceiling
-
- Appliances:
- Cooktop - Electric, Dishwasher, Microwave Oven, Wall Oven(s) - Electric
-
- Heating:
- Electric, See Remarks
-
- Cooling:
- Heatpump
-
- Fireplace:
- Yes
-
- # of Fireplaces:
- 1
-
- Fireplaces:
- Wood Burning, Great Room
Exterior
-
- Exterior:
- Stone
-
- Exterior Features:
- Deck, Wood Fence, Curbs
-
- Lot Description:
- Corner, Open Lot
-
- Roof:
- Asphalt Shingle
Additional Information
-
- Date Listed:
- December 31st, 2024
-
- Days on Market:
- 15
-
- Zoning:
- RES
Listing Details
- Listing Office:
- Weichert Realtors
