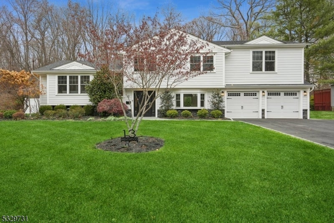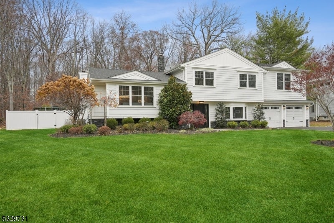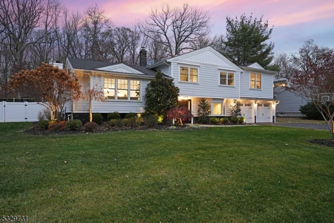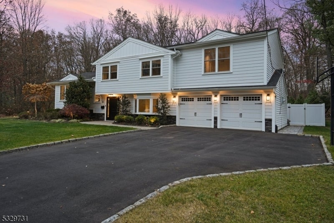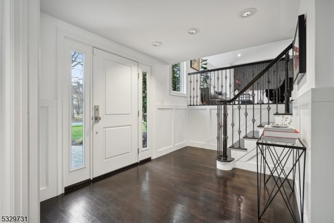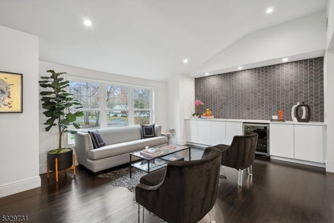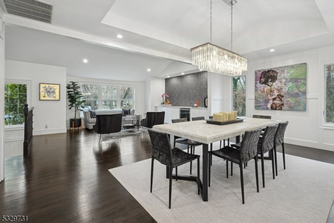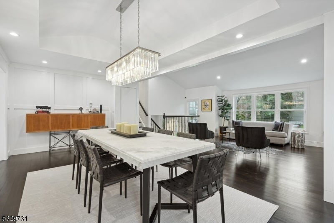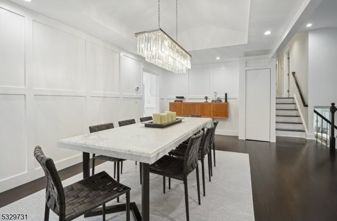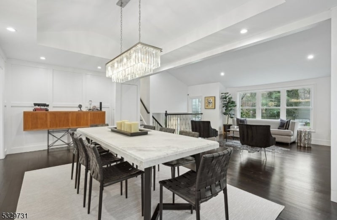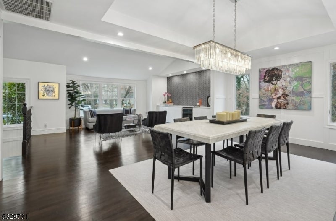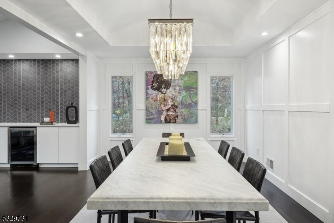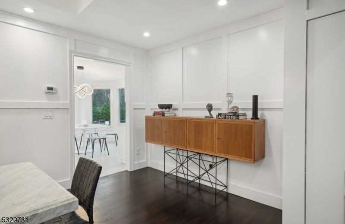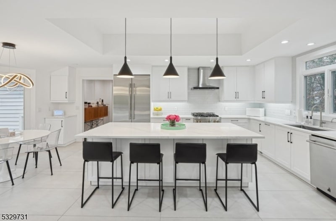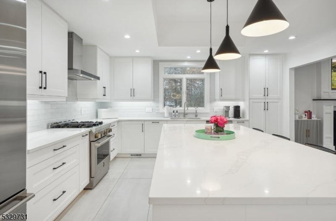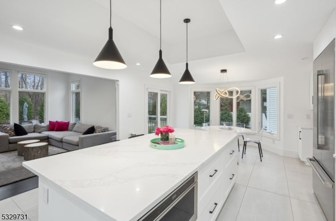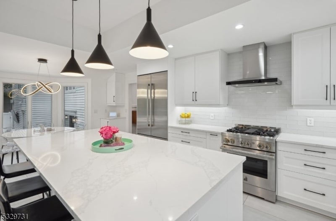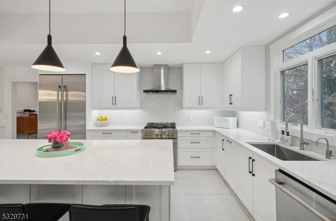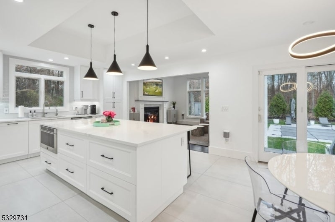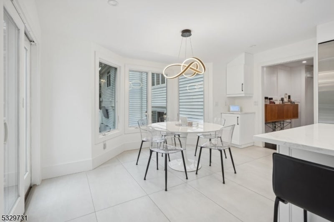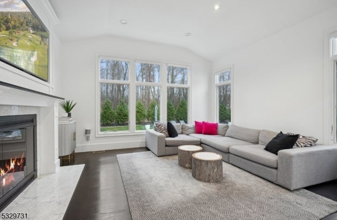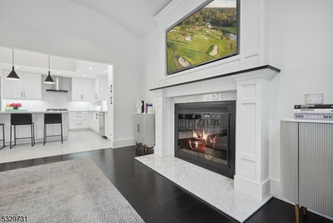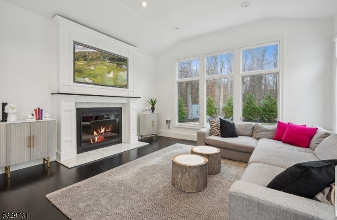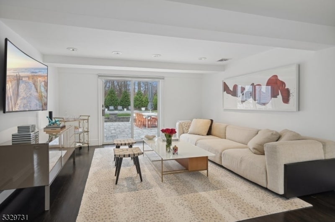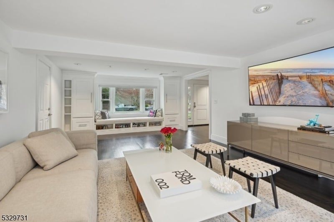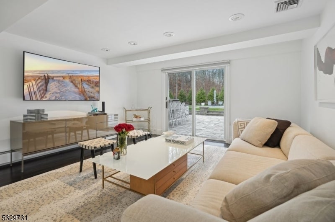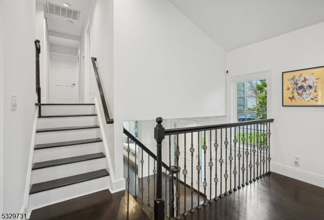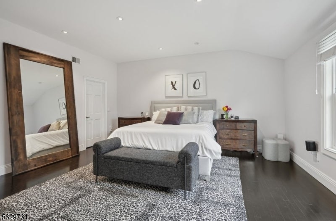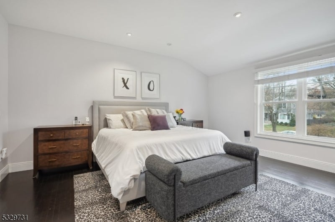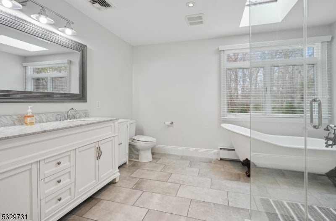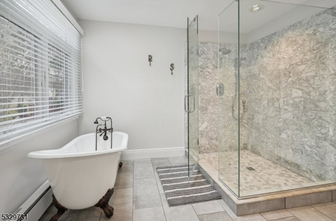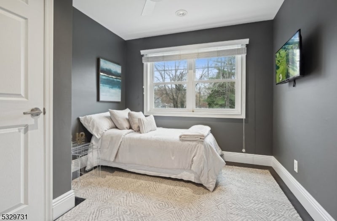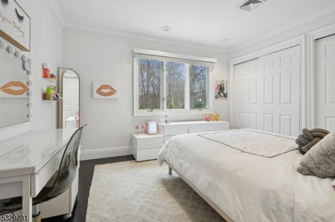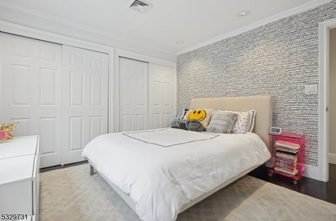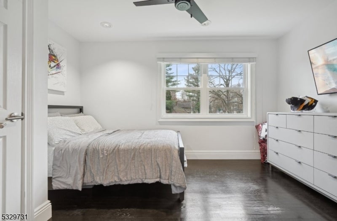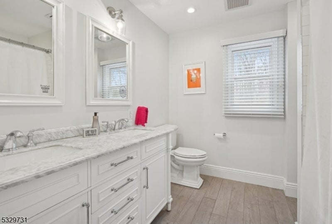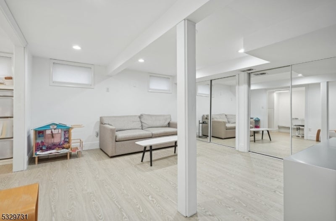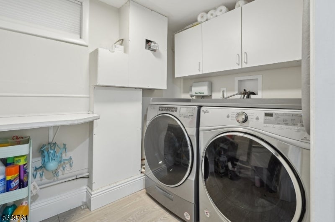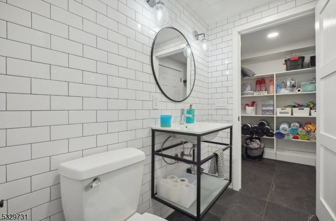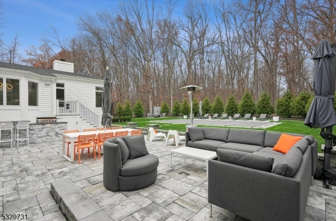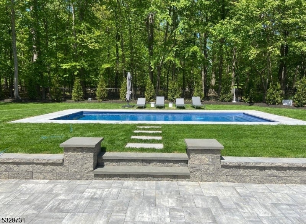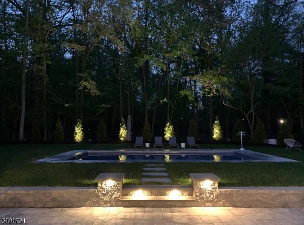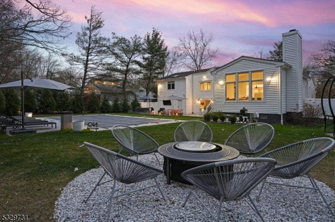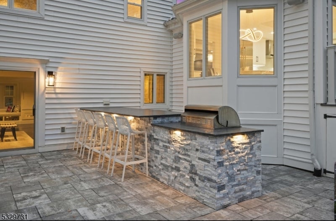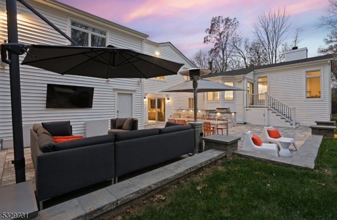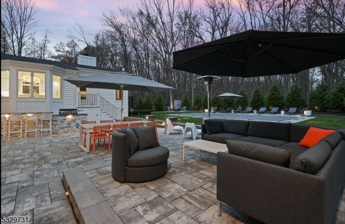$1,790,000 - 13 Brentwood Dr, Livingston Twp.
- 4
- Bedrooms
- 4
- Baths
- N/A
- SQ. Feet
- 0.34
- Acres
This stunning custom and expanded split-level home has been completely renovated within the past five years, blending modern style with timeless comfort. The centerpiece is a beautiful white kitchen, thoughtfully designed with an open concept that flows seamlessly into the cozy den, creating the perfect space for gatherings or quiet relaxation. Step outside to a private backyard oasis featuring a magazine-worthy rectangular in-ground swimming pool and a spacious paver patio with built in Kitchen, ideal for entertaining or enjoying serene outdoor moments. Every detail of this home has been crafted to offer both elegance and functionality, making it a truly exceptional property. Located in the highly desirable Collins neighborhood, this property is a true gem waiting to be called home.
Essential Information
-
- MLS® #:
- 3939356
-
- Price:
- $1,790,000
-
- Bedrooms:
- 4
-
- Bathrooms:
- 4.00
-
- Full Baths:
- 3
-
- Half Baths:
- 1
-
- Acres:
- 0.34
-
- Year Built:
- 1957
-
- Type:
- Residential
-
- Sub-Type:
- Single Family
-
- Style:
- Custom Home, See Remarks, Split Level
-
- Status:
- Active
Community Information
-
- Address:
- 13 Brentwood Dr
-
- Subdivision:
- Collins
-
- City:
- Livingston Twp.
-
- County:
- Essex
-
- State:
- NJ
-
- Zip Code:
- 07039-4409
Amenities
-
- Amenities:
- Kitchen Facilities, Pool-Outdoor
-
- Utilities:
- Gas-Natural
-
- Parking:
- 2 Car Width
-
- # of Garages:
- 2
-
- Garages:
- Attached Garage
-
- Has Pool:
- Yes
-
- Pool:
- Heated, In-Ground Pool
Interior
-
- Interior:
- Smoke Detector, Walk-In Closet, Blinds, Security System
-
- Appliances:
- Carbon Monoxide Detector, Dishwasher, Dryer, Microwave Oven, Range/Oven-Gas, Refrigerator, Sump Pump, Washer, Wine Refrigerator, Water Filter, Water Softener-Own
-
- Heating:
- Gas-Natural
-
- Cooling:
- 2 Units, Central Air, Multi-Zone Cooling
-
- Fireplace:
- Yes
-
- # of Fireplaces:
- 1
-
- Fireplaces:
- Family Room, Wood Burning
Exterior
-
- Exterior:
- Vinyl Siding
-
- Exterior Features:
- Barbeque, Patio, Underground Lawn Sprinkler, Storage Shed
-
- Lot Description:
- Level Lot
-
- Roof:
- Asphalt Shingle
School Information
-
- High:
- LIVINGSTON
Additional Information
-
- Date Listed:
- December 31st, 2024
-
- Days on Market:
- 15
-
- Zoning:
- R-3
Listing Details
- Listing Office:
- Keller Williams Suburban Realty
