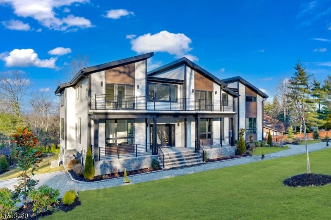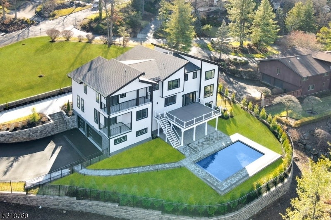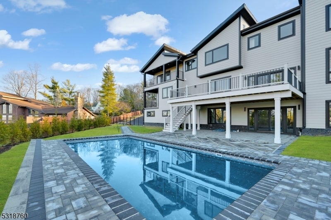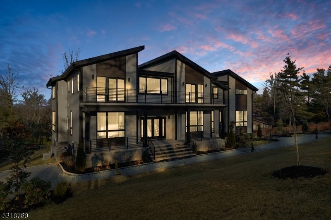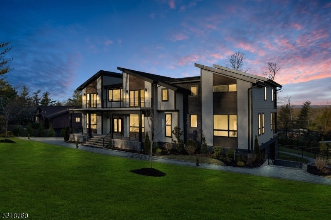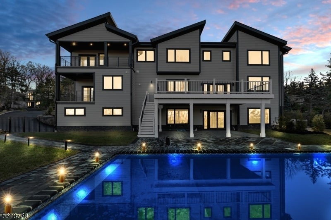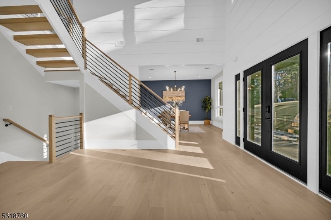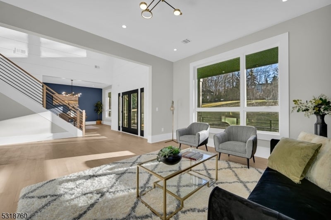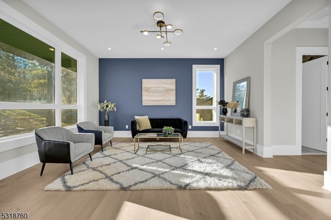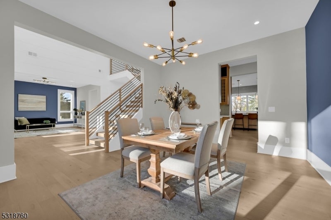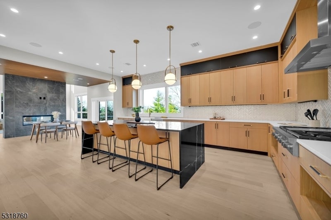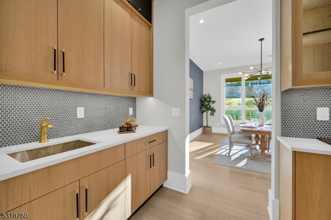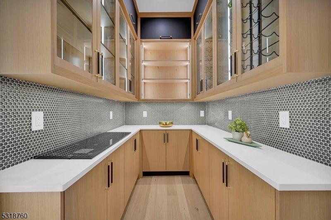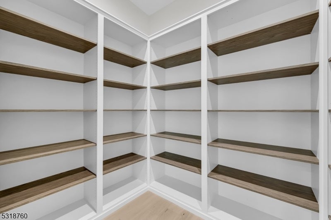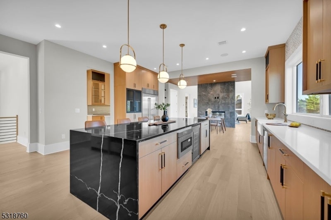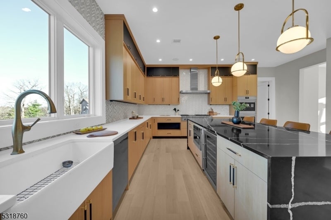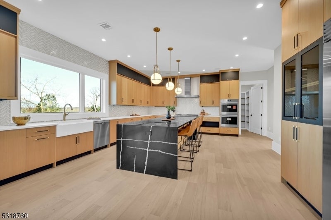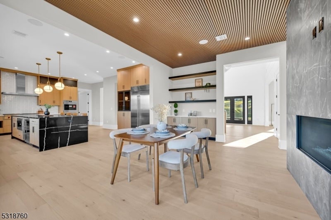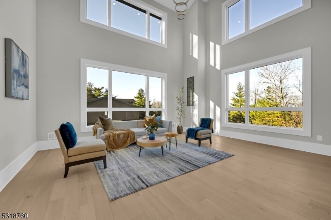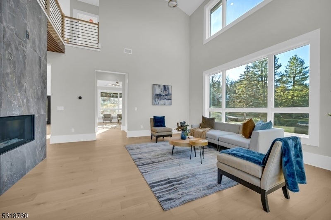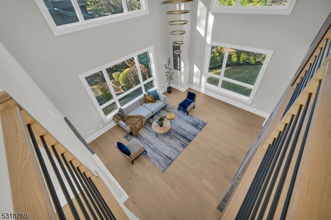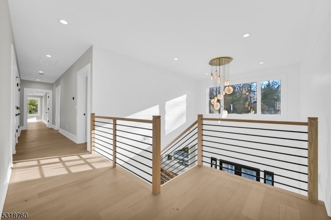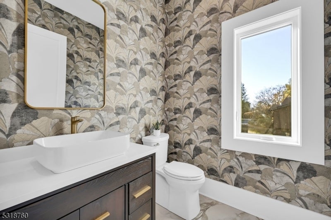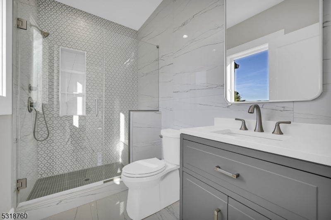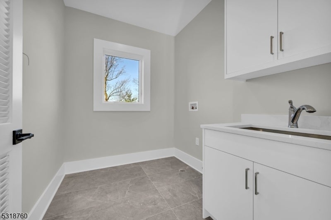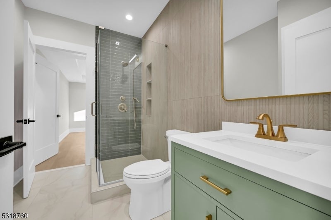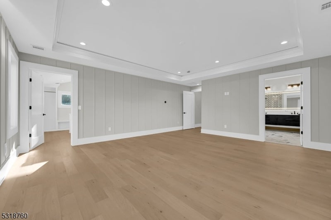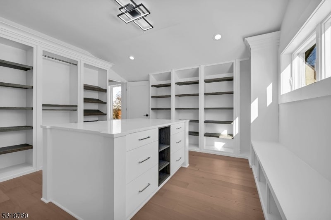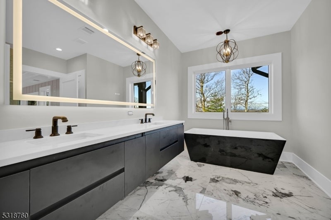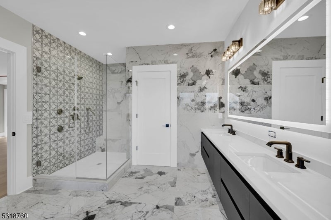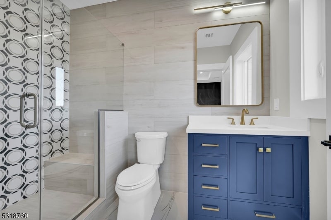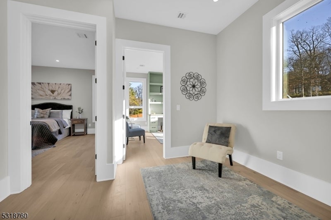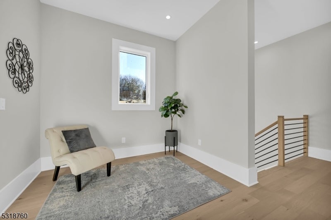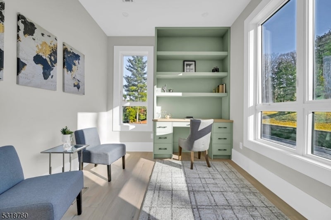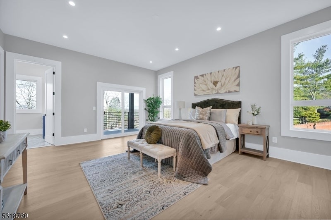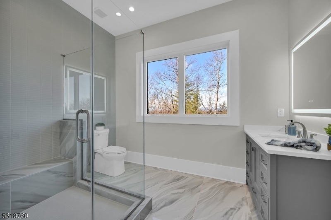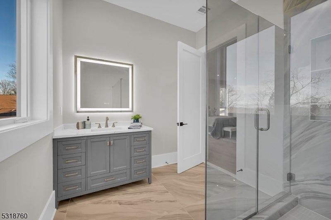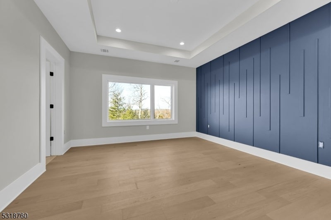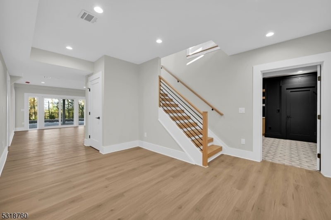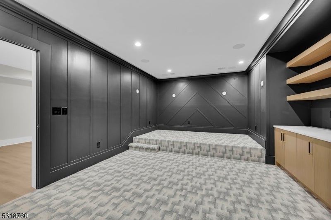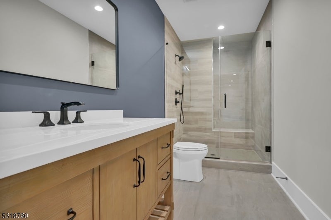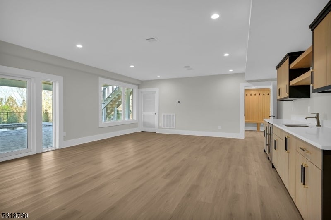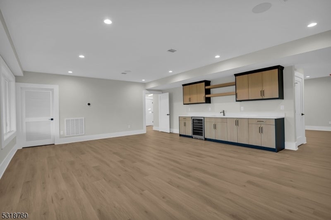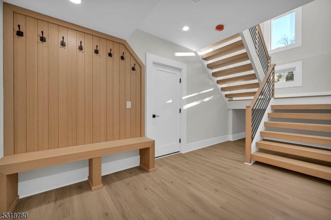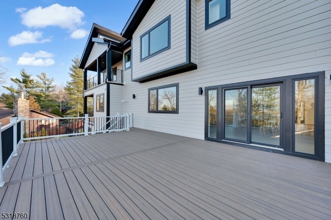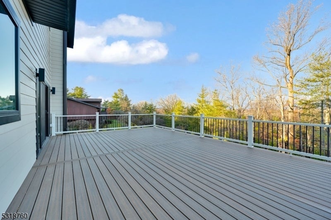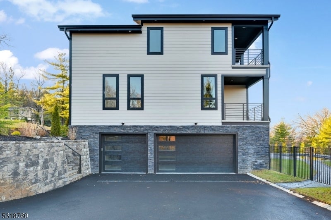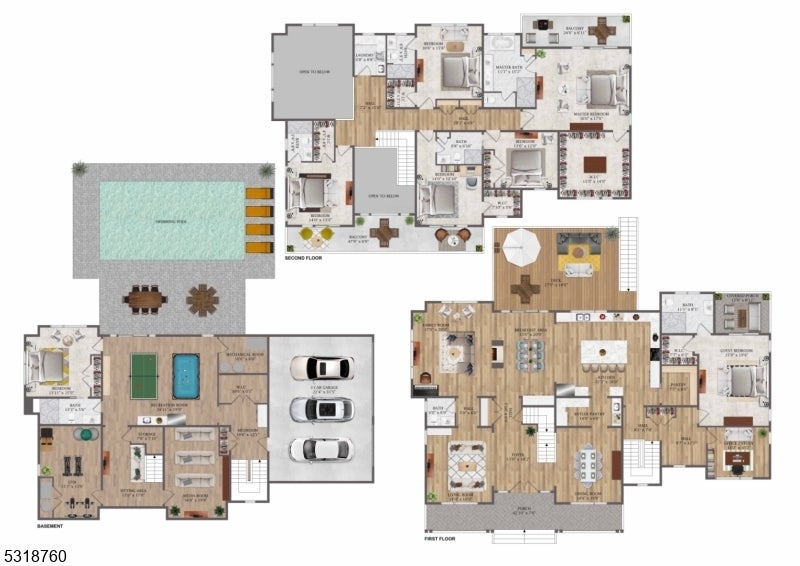$3,599,000 - 16 Vanderbilt Dr, Livingston Twp.
- 7
- Bedrooms
- 7
- Baths
- 8,000
- SQ. Feet
- 0.94
- Acres
Discover unparalleled luxury in Livingston's upscale Chestnut Hill neighborhood. This breathtaking 7 Beds, 6.5 Bath contemporary Colonial offers 8,000+ square foot spanning three meticulously designed levels on appx 1 acre Resort-Like grounds.This home has it all - POOL, WALK-OUT BASEMENT, state-of-the-art Theatre room, home Office, Gym, Floating Stairs, Multiple Balconies, Designer Primary Closets with an Island, and a Family room that is a masterpiece of design, boasting 20-foot High Ceiling, Massive Windows and a dramatic Double-Sided Fireplace.Other stunning features include Wide Plank hardwood floors, Custom Built-Ins, Designer Trims, and a massive Deck with spectacular Sunset Views, overlooking the sparkling pool and beautifully landscaped, fenced backyard.The home's impeccable finishes create an atmosphere of refined sophistication. The stunning gourmet kitchen features top-of-the-line Sub-Zero and Wolf appliances, designer cabinetry, a massive island with a waterfall countertop, spacious walk-in pantry & a butler's pantry with Wine storage.The luxurious primary suite is a private sanctuary featuring a private balcony, spa-like bathroom, and a massive walk-in closet. The finished basement features 9-foot ceilings, walk in coat closet, and recreation room complete with a wet bar. Additional features include a 3-car garage, cutting-edge smart home technology with Nest & Ring systems, EV charger outlets & 10-year builder warranty. A truly exceptional home!
Essential Information
-
- MLS® #:
- 3939301
-
- Price:
- $3,599,000
-
- Bedrooms:
- 7
-
- Bathrooms:
- 7.00
-
- Full Baths:
- 6
-
- Half Baths:
- 1
-
- Square Footage:
- 8,000
-
- Acres:
- 0.94
-
- Year Built:
- 2025
-
- Type:
- Residential
-
- Sub-Type:
- Single Family
-
- Style:
- Colonial
-
- Status:
- Active
Community Information
-
- Address:
- 16 Vanderbilt Dr
-
- City:
- Livingston Twp.
-
- County:
- Essex
-
- State:
- NJ
-
- Zip Code:
- 07039-6130
Amenities
-
- Utilities:
- Gas-Natural
-
- Parking:
- 2 Car Width
-
- # of Garages:
- 3
-
- Garages:
- Attached Garage
-
- Has Pool:
- Yes
-
- Pool:
- Outdoor Pool
Interior
-
- Appliances:
- Carbon Monoxide Detector, Dishwasher, Kitchen Exhaust Fan, Microwave Oven, Range/Oven-Gas, Refrigerator, Wine Refrigerator
-
- Heating:
- Gas-Natural
-
- Cooling:
- Central Air, Multi-Zone Cooling
-
- Fireplace:
- Yes
-
- # of Fireplaces:
- 1
-
- Fireplaces:
- Family Room
Exterior
-
- Exterior:
- Vinyl Siding
-
- Exterior Features:
- Deck
-
- Roof:
- Asphalt Shingle
Additional Information
-
- Date Listed:
- December 30th, 2024
-
- Days on Market:
- 16
Listing Details
- Listing Office:
- Premiumone Realty
