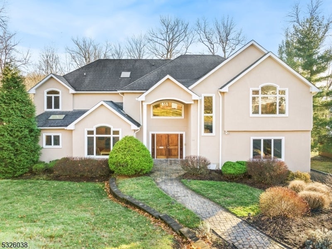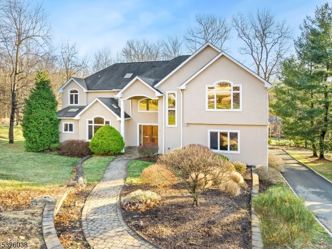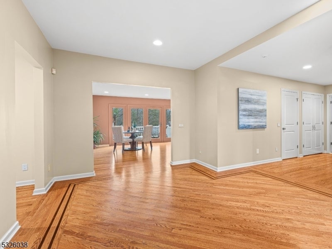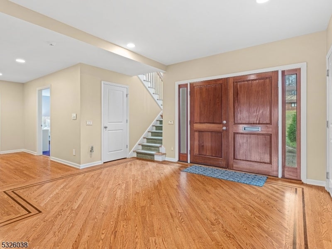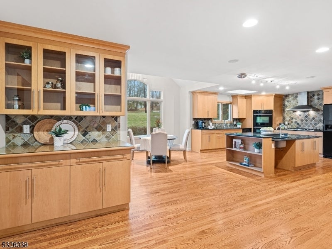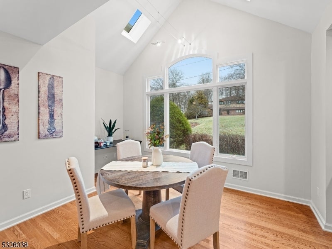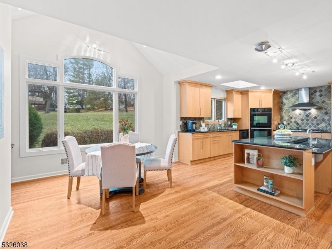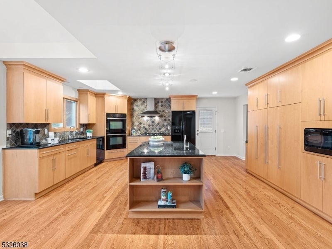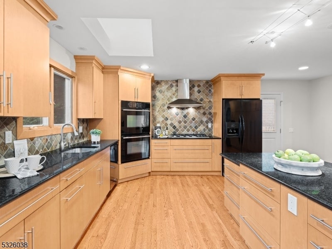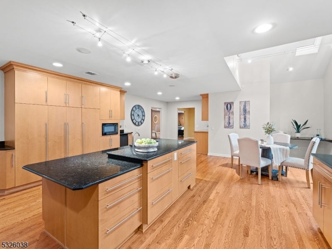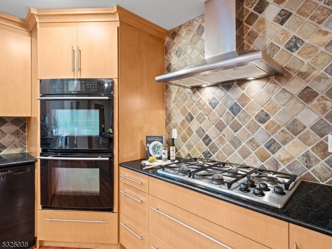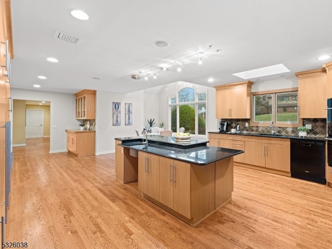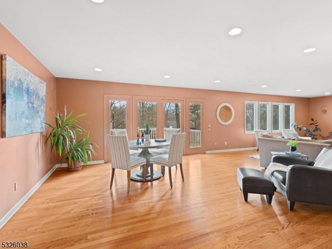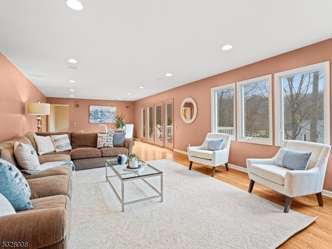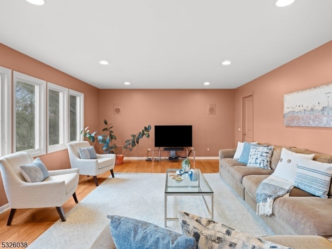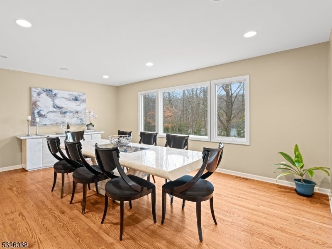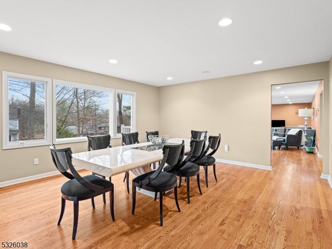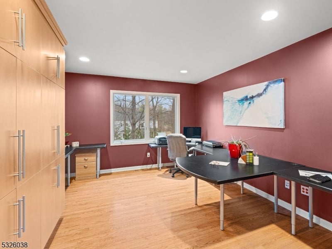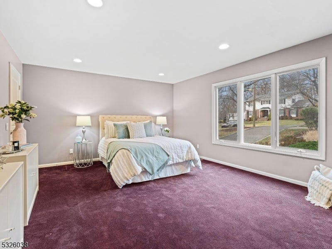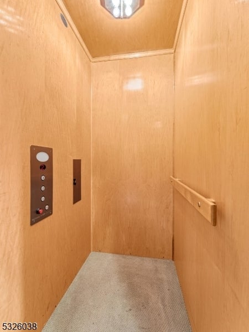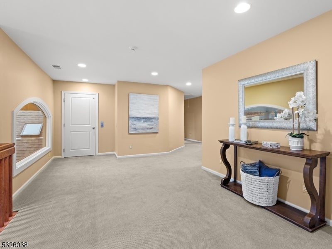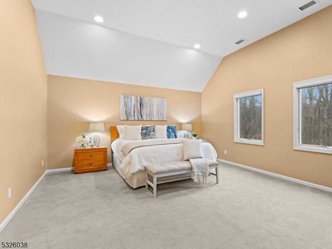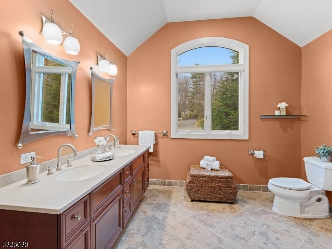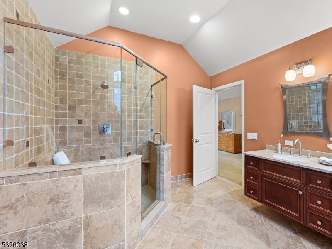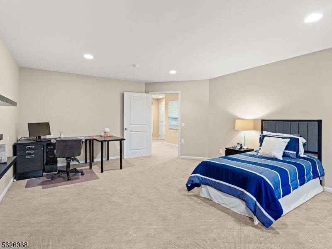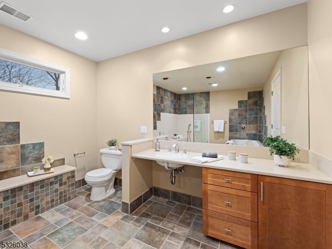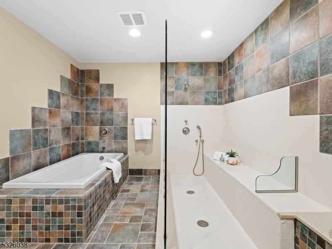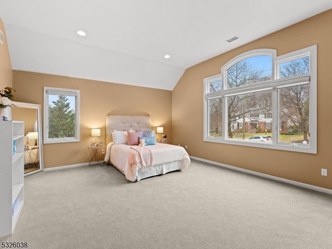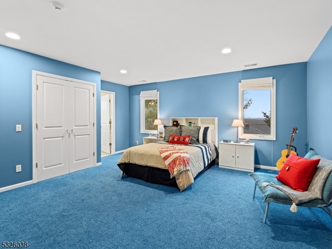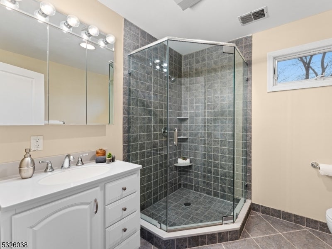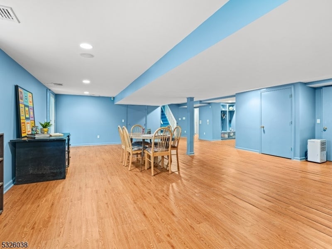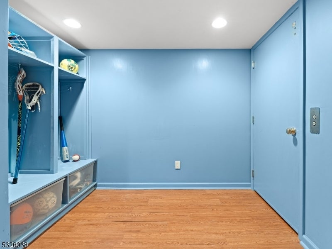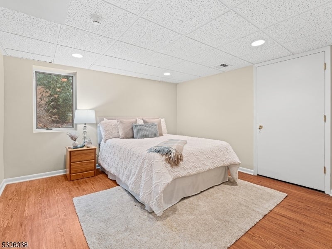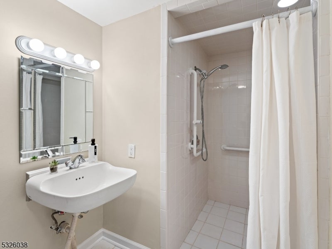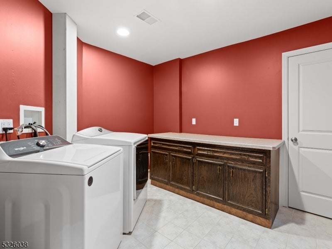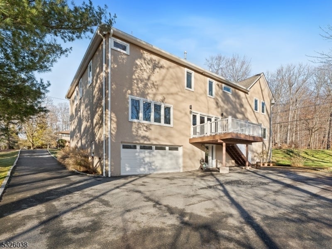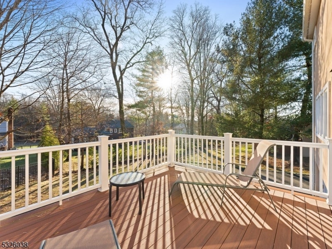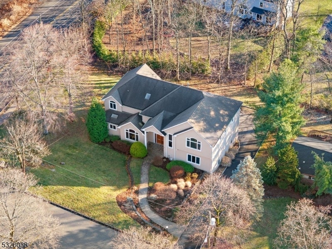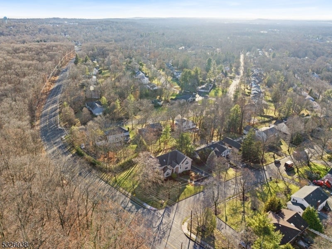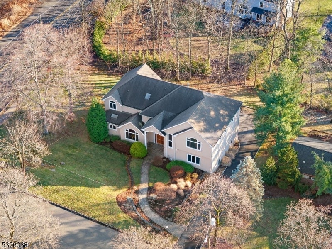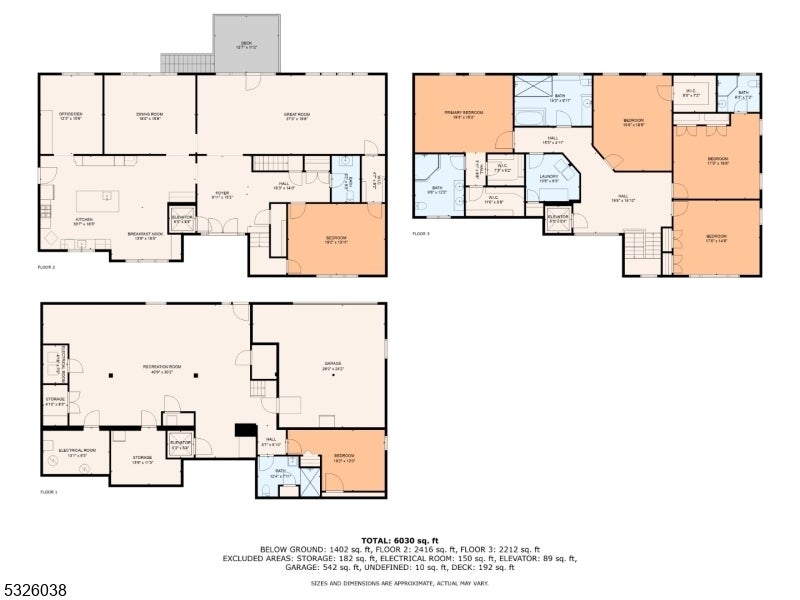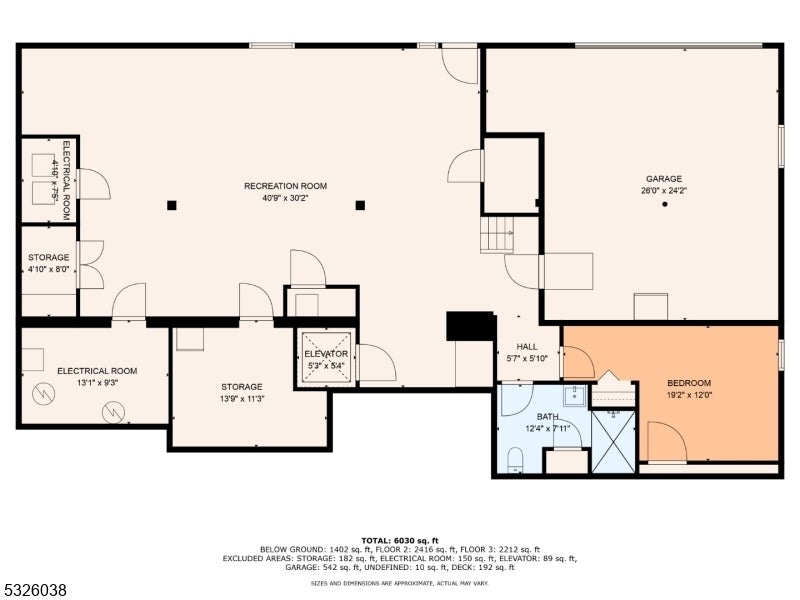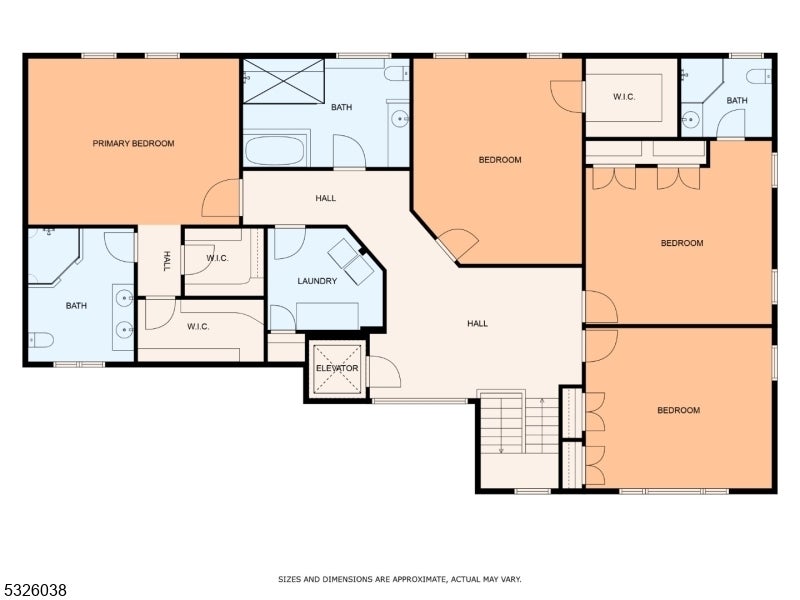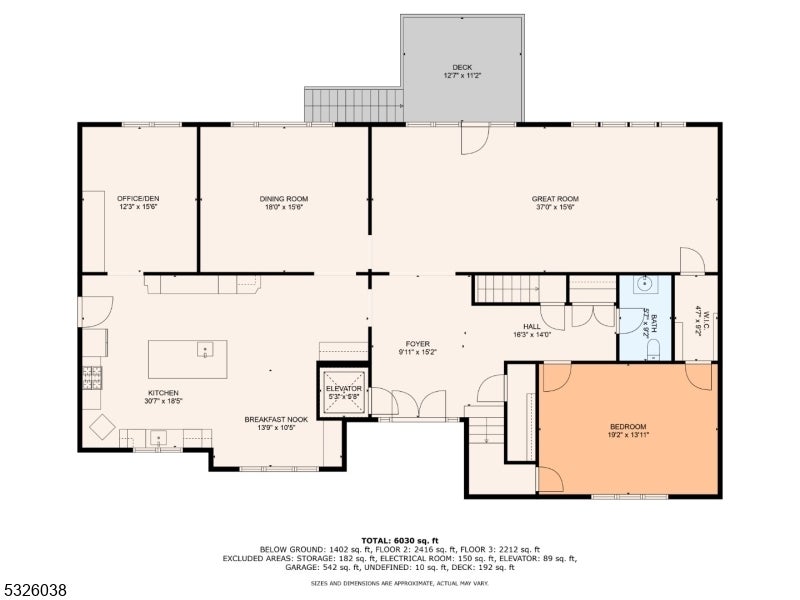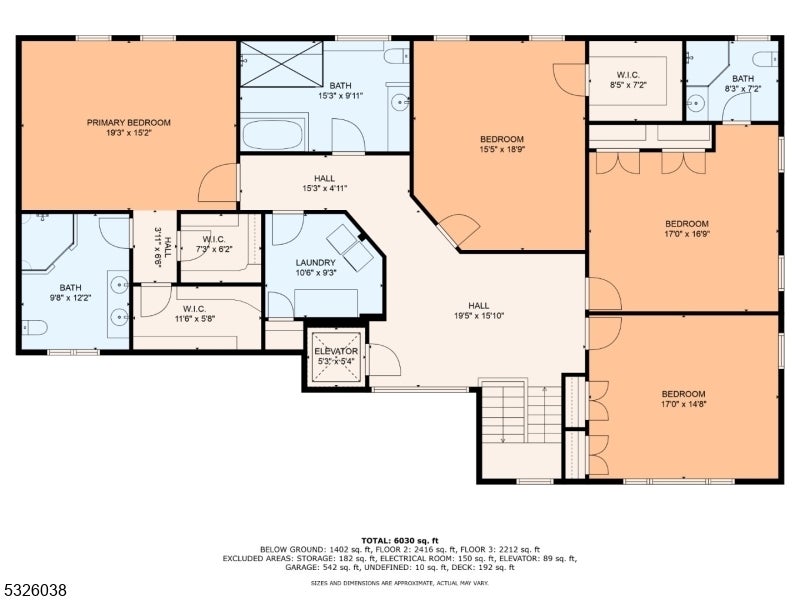$1,800,000 - 14 Consul Rd, Livingston Twp.
- 6
- Bedrooms
- 5
- Baths
- 6,121
- SQ. Feet
- 0.39
- Acres
Exquisite custom-renovated Colonial featuring 6 bedrooms, 4.1 baths.Over 6000 sq. ft (w/walkout).A Grand Foyer w/inlay wood flooring welcomes you into an open-concept first floor with rich hardwood floors and oversized custom windows adorned with Hunter Douglas blinds.The spacious great room opens to a composite deck overlooking the private backyard, while an elevator connects all three levels for effortless living.The gourmet kitchen boasts cathedral ceilings w/skylights, a large island & 2 sinks, and premium finishes, tumbled marble backsplash and granite countertops, complemented by high-end appliances from JennAir, Dacor.The first floor also includes a versatile office/den and a convenient guest bedroom w/walk in closet & powder room (easily converts to full).Second floor, oversized bedrooms with cathedral ceilings offer comfort and style, including a princess suite, main spa bath features a walk-in shower and spa tub.The primary suite is a tranquil retreat with walk-in closets and a spa-like bath.A spacious laundry room adds convenience on this level.The walkout lower level includes a mudroom, private living quarters with a bedroom and full bath. Plus, a large recreation room perfect for a gym/media space. Step outside to a beautiful paver patio, ideal for relaxation.Additional highlights include built-in surround sound throughout the first, lower levels & outdoor areas, plus auxiliary cable access in every room.This home seamlessly blends luxury and functionality.
Essential Information
-
- MLS® #:
- 3938533
-
- Price:
- $1,800,000
-
- Bedrooms:
- 6
-
- Bathrooms:
- 5.00
-
- Full Baths:
- 4
-
- Half Baths:
- 1
-
- Square Footage:
- 6,121
-
- Acres:
- 0.39
-
- Year Built:
- 1970
-
- Type:
- Residential
-
- Sub-Type:
- Single Family
-
- Style:
- Colonial, Custom Home
-
- Status:
- Active
Community Information
-
- Address:
- 14 Consul Rd
-
- Subdivision:
- Broadlawn
-
- City:
- Livingston Twp.
-
- County:
- Essex
-
- State:
- NJ
-
- Zip Code:
- 07039-3305
Amenities
-
- Amenities:
- Elevator
-
- Utilities:
- Electric, Gas-Natural
-
- Parking Spaces:
- 6
-
- Parking:
- 1 Car Width, Additional Parking, Blacktop
-
- # of Garages:
- 2
-
- Garages:
- Attached Garage, Garage Door Opener, Oversize Garage
Interior
-
- Interior:
- Blinds, Cathedral Ceiling, Drapes, Elevator, Fire Alarm Sys, High Ceilings, Shades, Skylight, Stereo System, Walk-In Closet
-
- Appliances:
- Carbon Monoxide Detector, Cooktop - Gas, Dishwasher, Disposal, Dryer, Jennaire Type, Kitchen Exhaust Fan, Microwave Oven, Range/Oven-Gas, Refrigerator, Sump Pump, Wall Oven(s) - Gas, Washer, Water Softener-Own
-
- Heating:
- Gas-Natural
-
- Cooling:
- 2 Units, Central Air, Multi-Zone Cooling
Exterior
-
- Exterior:
- Stucco
-
- Exterior Features:
- Barbeque, Curbs, Deck, Patio, Sidewalk, Thermal Windows/Doors
-
- Lot Description:
- Corner, Level Lot
-
- Roof:
- Composition Shingle
School Information
-
- Elementary:
- MT PLEASNT
-
- Middle:
- HERITAGE
-
- High:
- LIVINGSTON
Additional Information
-
- Date Listed:
- December 18th, 2024
-
- Days on Market:
- 28
Listing Details
- Listing Office:
- Compass New Jersey, Llc
