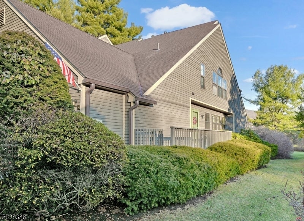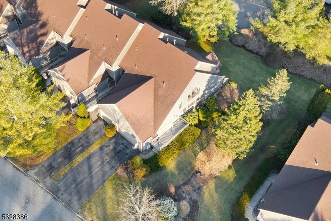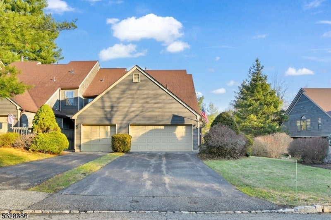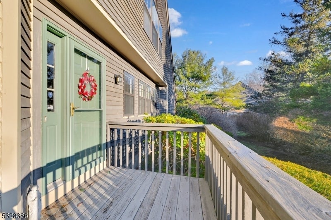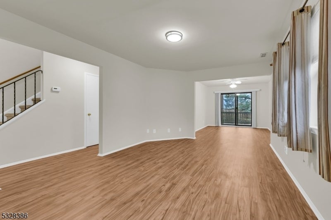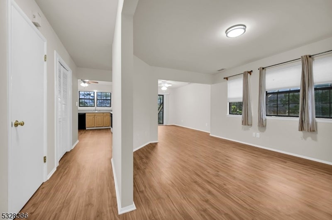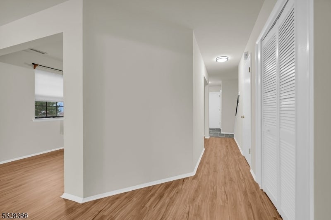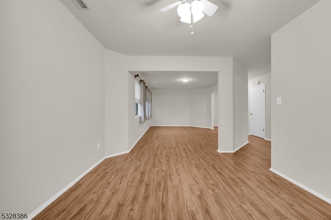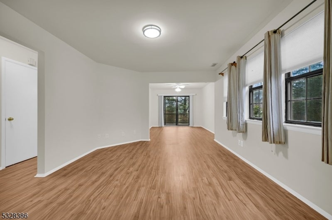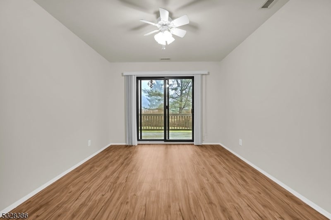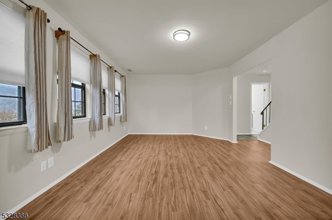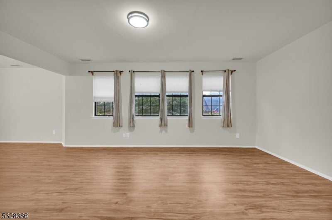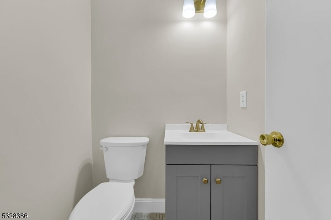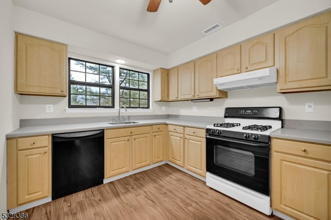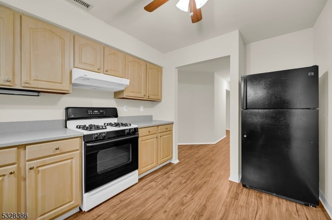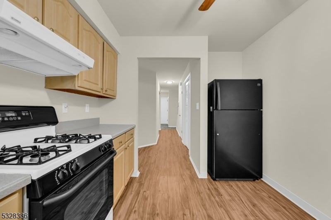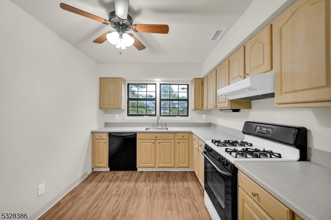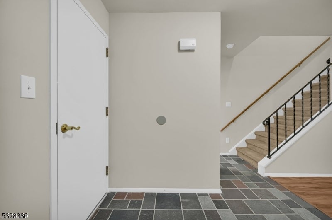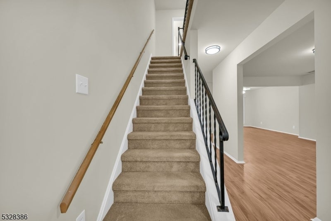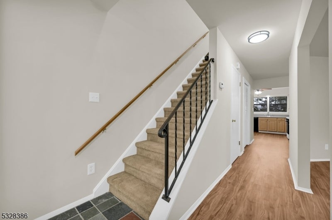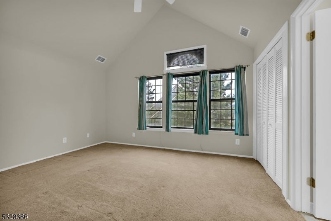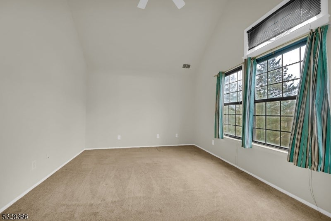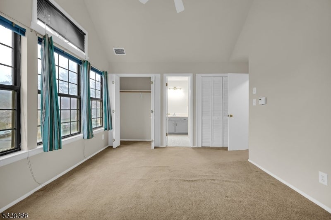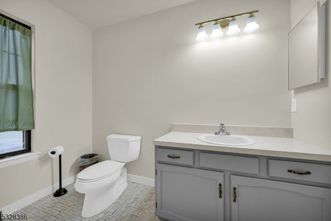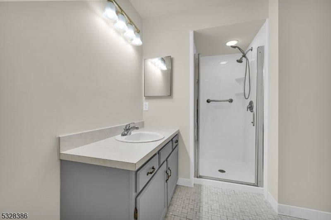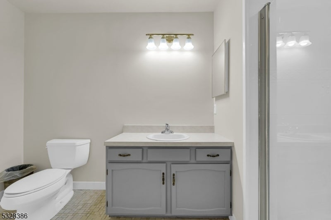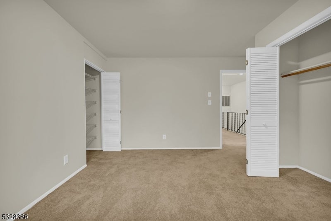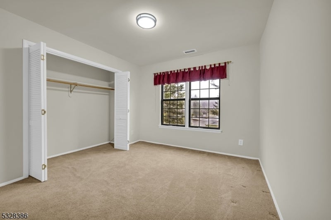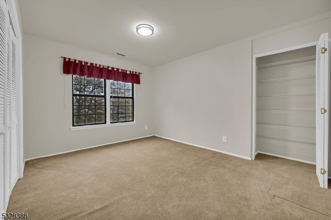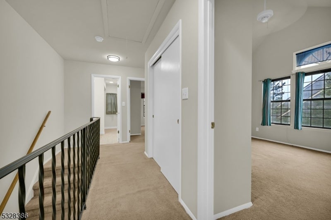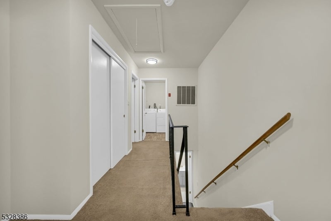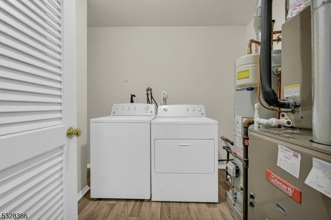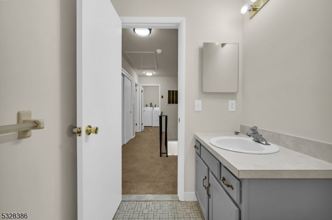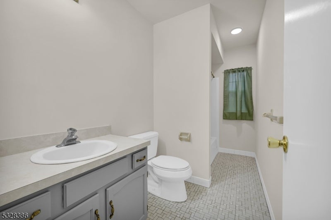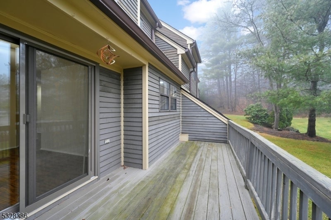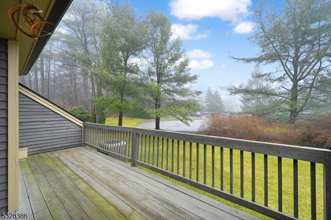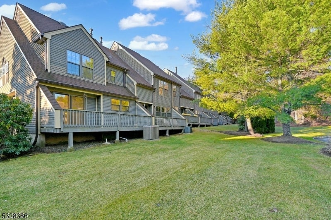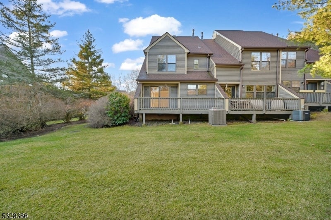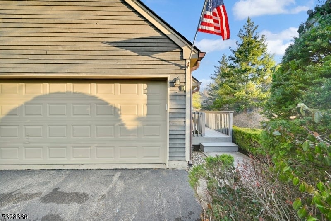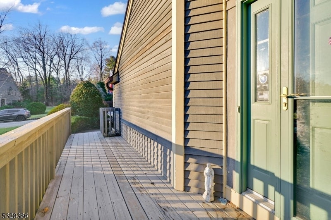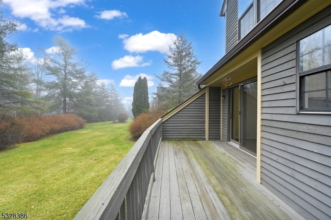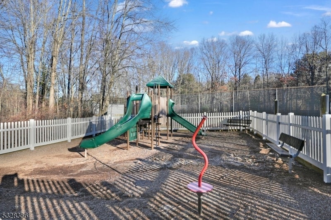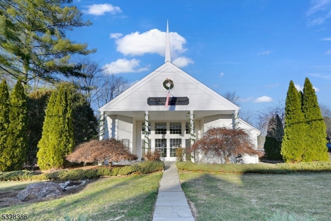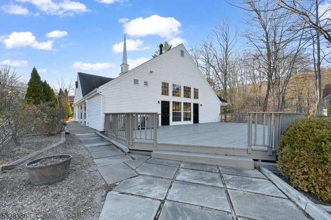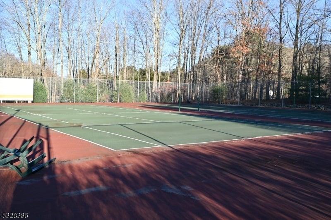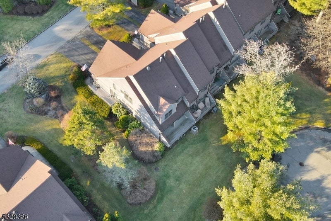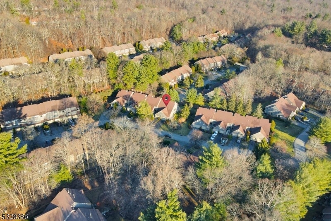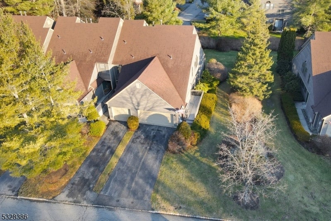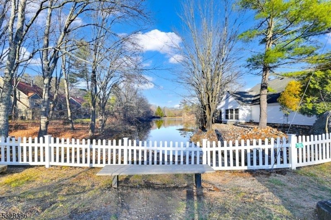$399,000 - 18 Quincy Ln, West Milford Twp.
- 2
- Bedrooms
- 3
- Baths
- 1,860
- SQ. Feet
- 1985
- Year Built
Rare and unique Bald Eagle Village Opportunity! Sun-drenched Living Room, Coveted End Unit, 2 bedroom, 2.5 bathroom, oversized 2-car garage, townhouse move-in condition. The Main Level, Kitchen With Ample Cabinet and Counter Space! The Dining Room has Sliders Leading Out To Your Own Private Deck. The Large Living Room Has A Wall Of Windows Allowing For Plenty Of Natural Light. Moving Up To The Second Level, You Will Discover Two Well-Proportioned Bedrooms. The Primary Bedroom Includes Vaulted Cathedral Ceilings, Double Closets and Ensuite Bathroom. Additionally, This Level Offers The Convenience of A Second Full Bathroom, Laundry And Utility Room! Large Attic Space for Additional Storage. This Property Is Conveniently Located Near Major Highways, Shopping Centers, Dining Establishments, Golf Courses. Bald Eagle Village Amenities Include Clubhouse, Tennis Court & Walking Paths. Freshly Painted and Ready To Move In!
Essential Information
-
- MLS® #:
- 3937752
-
- Price:
- $399,000
-
- Bedrooms:
- 2
-
- Bathrooms:
- 3.00
-
- Full Baths:
- 2
-
- Half Baths:
- 1
-
- Square Footage:
- 1,860
-
- Acres:
- 0.00
-
- Year Built:
- 1985
-
- Type:
- Residential
-
- Sub-Type:
- Single Family
-
- Style:
- Multi Floor Unit, Townhouse-End Unit
-
- Status:
- Active
Community Information
-
- Address:
- 18 Quincy Ln
-
- Subdivision:
- Bald Eagle Village
-
- City:
- West Milford Twp.
-
- County:
- Passaic
-
- State:
- NJ
-
- Zip Code:
- 07480-1289
Amenities
-
- Amenities:
- Club House
-
- Utilities:
- All Underground, Electric, Gas-Natural
-
- Parking Spaces:
- 2
-
- Parking:
- 2 Car Width, Driveway-Exclusive, Off-Street Parking
-
- # of Garages:
- 2
-
- Garages:
- Built-In Garage
Interior
-
- Interior:
- Carbon Monoxide Detector, Fire Extinguisher, Smoke Detector
-
- Appliances:
- Carbon Monoxide Detector
-
- Heating:
- Gas-Natural
-
- Cooling:
- 1 Unit, Central Air
Exterior
-
- Exterior:
- Wood
-
- Exterior Features:
- Deck
-
- Lot Description:
- Corner
-
- Roof:
- Asphalt Shingle
School Information
-
- Middle:
- MACOPIN
-
- High:
- W MILFORD
Additional Information
-
- Date Listed:
- December 11th, 2024
-
- Days on Market:
- 10
Listing Details
- Listing Office:
- Werner Realty
