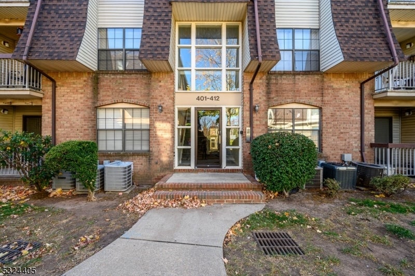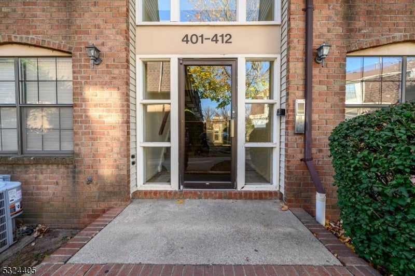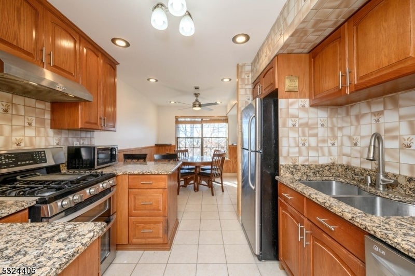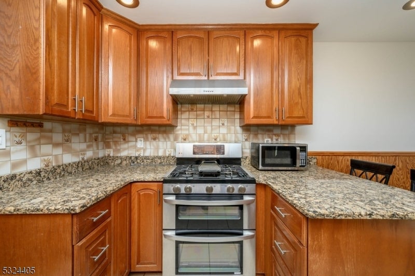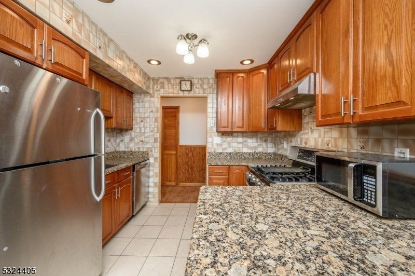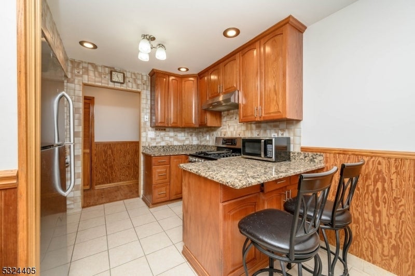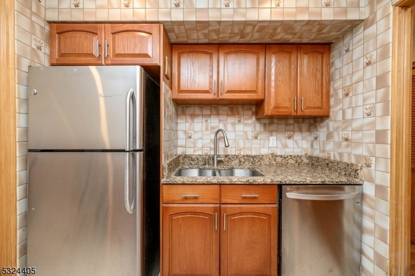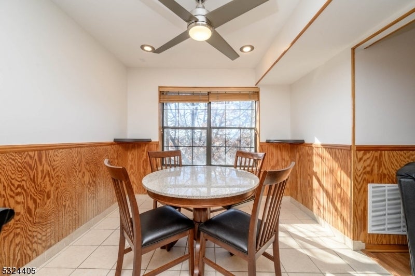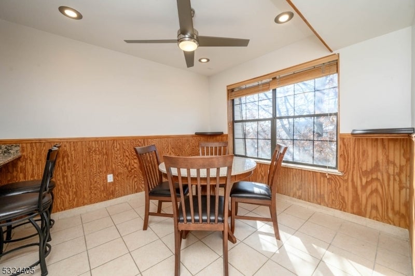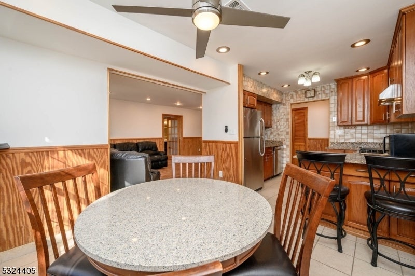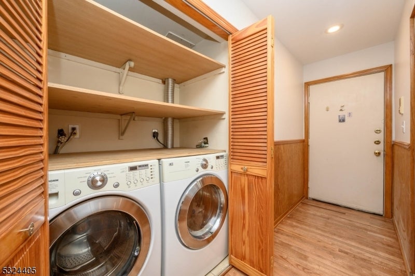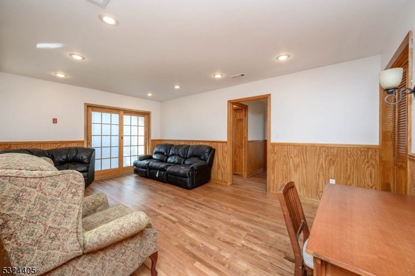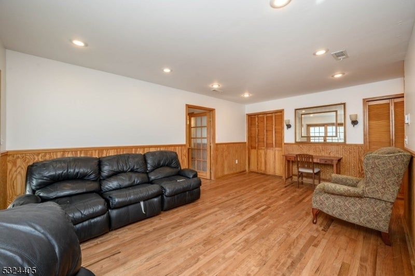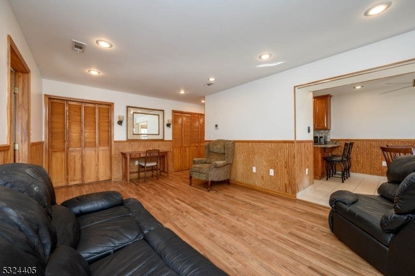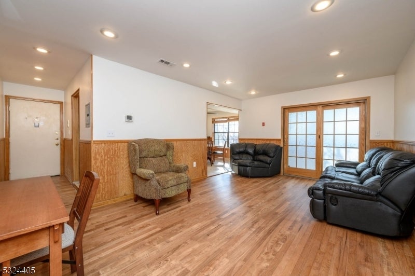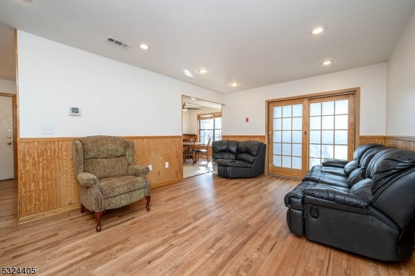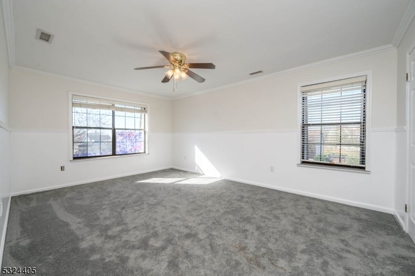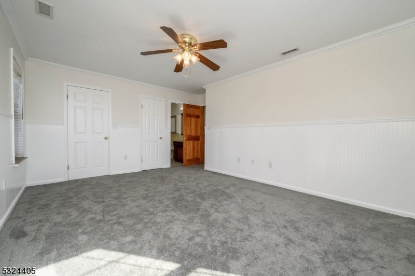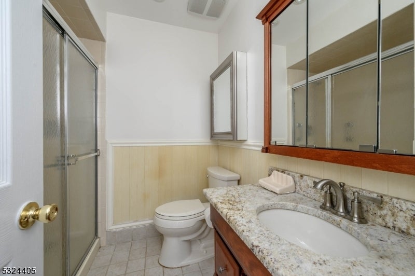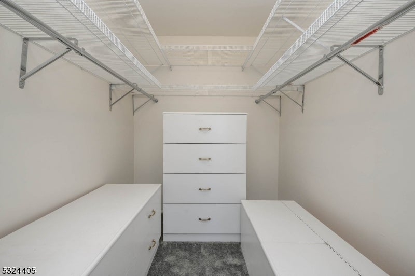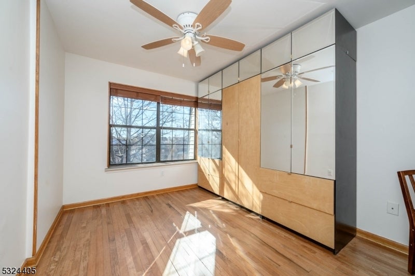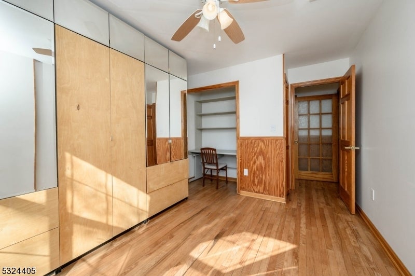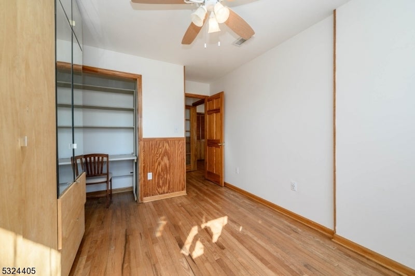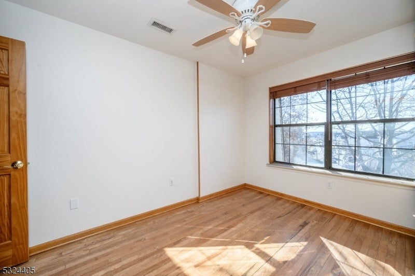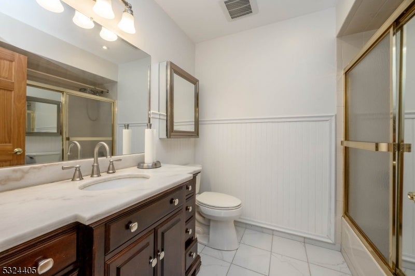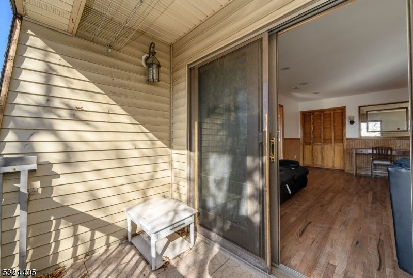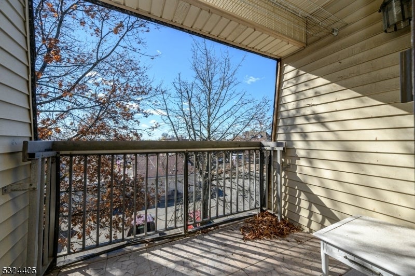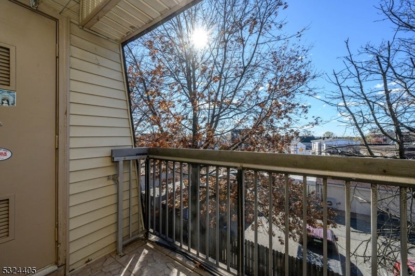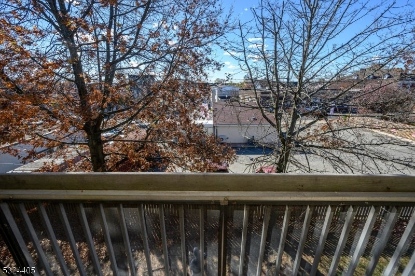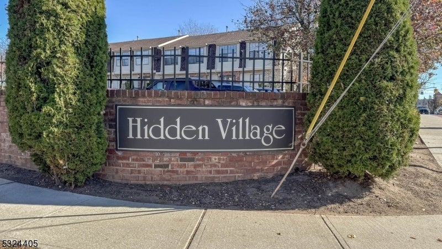$274,900 - 409 Hidden Village Dr, Perth Amboy City
- 2
- Bedrooms
- 2
- Baths
- 1,118
- SQ. Feet
- 0.01
- Acres
Hidden Village in thriving Perth Amboy premieres this lovely 2 Bed 2 Bath third floor unit with Primary Suite and private Balcony, ready and waiting for you! Well maintained in a prime commuter location, just steps to the bus line, minutes to Perth Amboy Train Station, convenient to shopping, dining, parks, schools and more! Foyer entry opens to a light and bright open layout with gleaming hardwood flooring, decorative chair rail molding, recessed lighting, and a crisp neutral palette that is easy to customize. French sliders off the living room open to your own private balcony, perfect for enjoying your morning coffee. Eat-in-Kitchen offers sleek SS appliances, gorgeous granite counters, tiled flooring, ample cabinet storage, delightful breakfast bar and sunsoaked dinette space. Down the hall, the main full bath along with 2 generous bedrooms, inc the Primary Suite with it's own walk-in closet and private ensuite bath. Lighted ceiling fans for added comfort. Convenient in-unit laundry, too! This is an excellent opportunity for the first time buyer, downsizer, or a great rental property to add to your portfolio. Don't miss out! Come & see TODAY!
Essential Information
-
- MLS® #:
- 3934498
-
- Price:
- $274,900
-
- Bedrooms:
- 2
-
- Bathrooms:
- 2.00
-
- Full Baths:
- 2
-
- Square Footage:
- 1,118
-
- Acres:
- 0.01
-
- Year Built:
- 1990
-
- Type:
- Residential
-
- Sub-Type:
- Condo/Coop/Townhouse
-
- Style:
- One Floor Unit
-
- Status:
- Active
Community Information
-
- Address:
- 409 Hidden Village Dr
-
- Subdivision:
- Hidden Village
-
- City:
- Perth Amboy City
-
- County:
- Middlesex
-
- State:
- NJ
-
- Zip Code:
- 08861-3376
Amenities
-
- Utilities:
- Electric, Gas-Natural
-
- Parking:
- Blacktop, Common
Interior
-
- Interior:
- Intercom, Walk-In Closet
-
- Appliances:
- Dishwasher, Dryer, Microwave Oven, Range/Oven-Gas, Refrigerator, Washer
-
- Heating:
- Gas-Natural
-
- Cooling:
- Ceiling Fan, Central Air
Exterior
-
- Exterior:
- Brick, Vinyl Siding
-
- Exterior Features:
- Curbs, Patio, Sidewalk
-
- Lot Description:
- Level Lot
-
- Roof:
- Asphalt Shingle
Additional Information
-
- Date Listed:
- November 14th, 2024
-
- Days on Market:
- 42
Listing Details
- Listing Office:
- Re/max 1st Advantage
