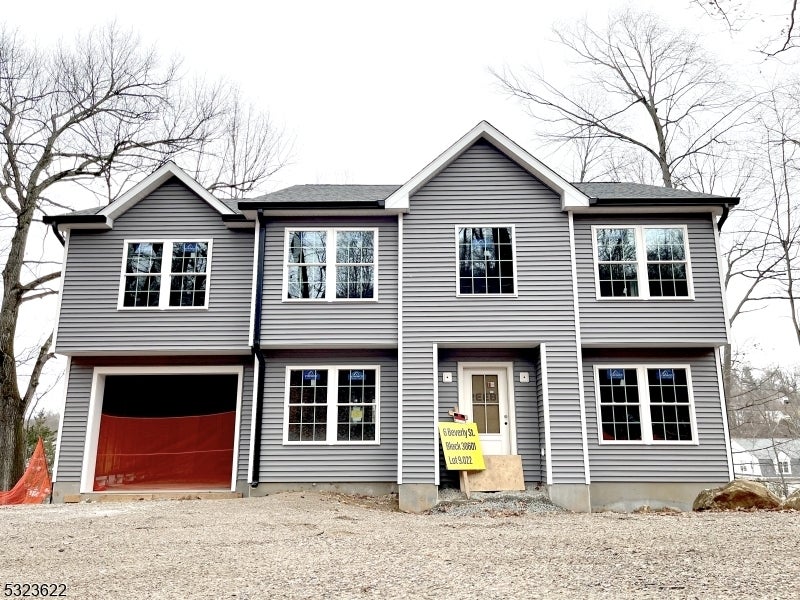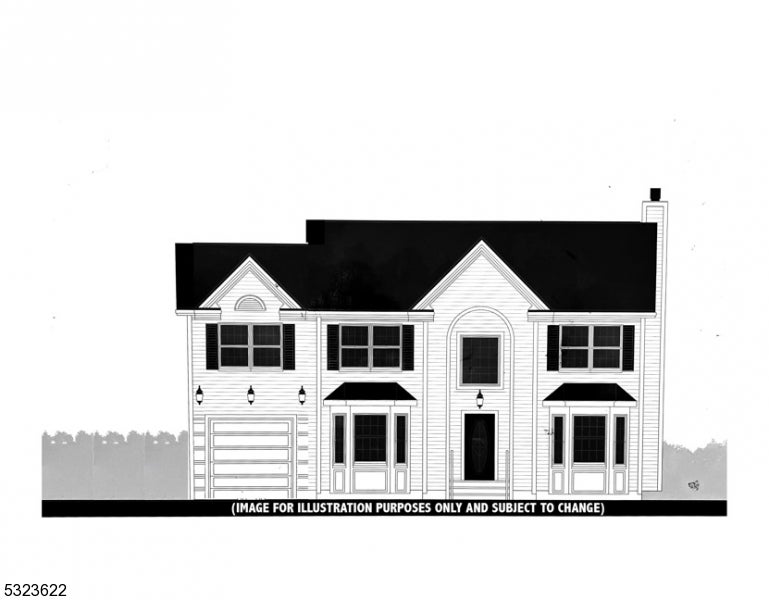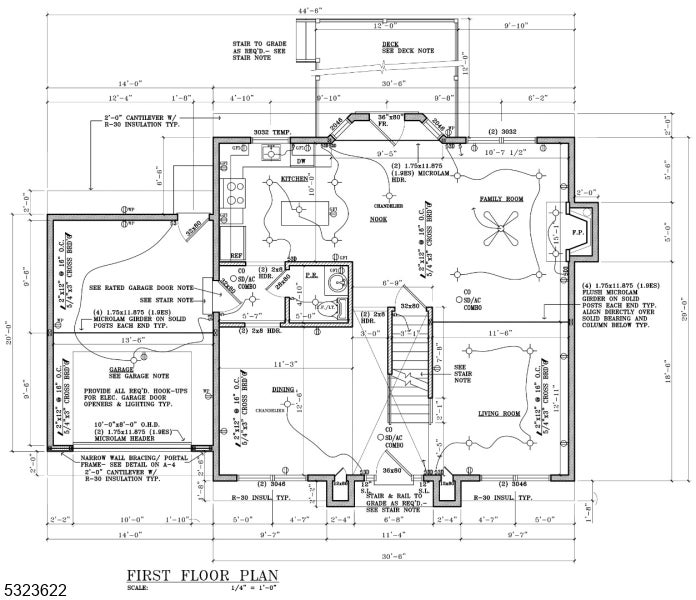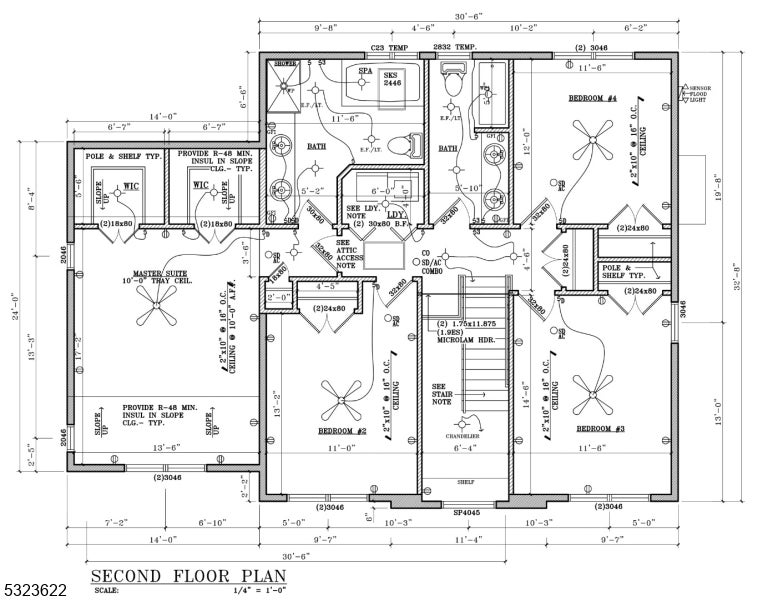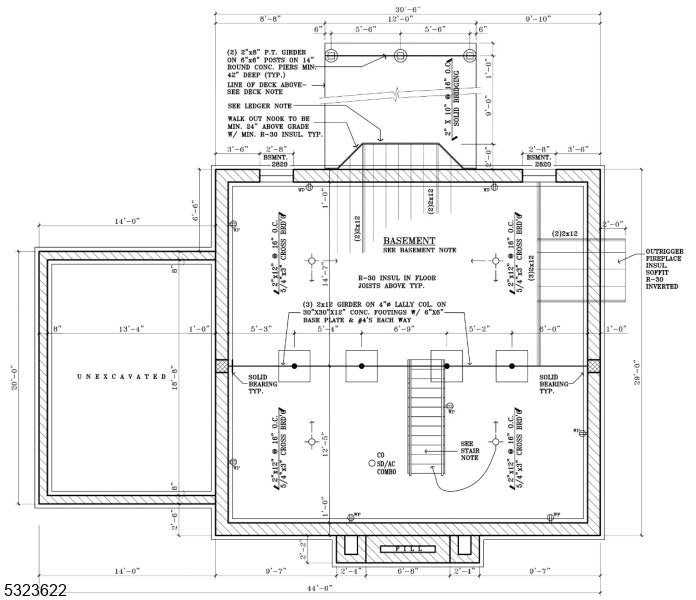$875,000 - 6 Beverly St, Denville Twp.
- 4
- Bedrooms
- 3
- Baths
- 2,140
- SQ. Feet
- 0.18
- Acres
BRAND NEW CONSTRUCTION of a 4 bdr, 2.5 bath commuter's dream home! A short walk from Denville's 3-platform NJ Transit train station, 6 Beverly St. is nestled on a quaint street with lovely views of the surrounding hillside. This custom-built home only needs you to make it all your own! You can even pick certain upgrades/appliances as the builders complete the home. This 2,140 (approx.) home boasts new everything and carries with it a 10-year home warranty. Enter the 1st level's open floor plan with a spacious living room to your left that leads into the family room with cozy gas fireplace. The entire level has 3/4" red oak hardwood floors (as does the 2nd level hallway). A nook space opens to the kitchen area with center island. There is a 1/2 bath as well and a dining room to complete the 1st level. The second level features two full baths, one in the primary suite which also boasts two walk-in closets and a soaking tub. All four bedrooms will be freshly carpeted and the bathrooms and laundry room tiled. The unfinished basement features 11' ceilings and sliders that lead to a hard-scaped patio. There is an attached one car garage with parking for two more in driveway. The bedrooms and family room will have ceiling fans. Nearby Estling Lake is actually a private summer community with the majority of its residents living their seasonally, so neighborhood traffic is typically lighter than in year-round communities. (6 Beverly is NOT in the membership territory of Estling Lake.)
Essential Information
-
- MLS® #:
- 3934393
-
- Price:
- $875,000
-
- Bedrooms:
- 4
-
- Bathrooms:
- 3.00
-
- Full Baths:
- 2
-
- Half Baths:
- 1
-
- Square Footage:
- 2,140
-
- Acres:
- 0.18
-
- Year Built:
- 2024
-
- Type:
- Residential
-
- Sub-Type:
- Single Family
-
- Style:
- Custom Home
-
- Status:
- Active
Community Information
-
- Address:
- 6 Beverly St
-
- City:
- Denville Twp.
-
- County:
- Morris
-
- State:
- NJ
-
- Zip Code:
- 07834-1905
Amenities
-
- Utilities:
- Electric, Gas-Natural
-
- Parking Spaces:
- 2
-
- Parking:
- 1 Car Width
-
- # of Garages:
- 1
-
- Garages:
- Attached Garage, Garage Door Opener
Interior
-
- Interior:
- Carbon Monoxide Detector, Fire Extinguisher, Fire Alarm Sys
-
- Appliances:
- Carbon Monoxide Detector, Dishwasher, Microwave Oven, Range/Oven-Gas, Refrigerator
-
- Heating:
- Gas-Natural
-
- Cooling:
- Central Air, Multi-Zone Cooling
-
- Fireplace:
- Yes
-
- # of Fireplaces:
- 1
-
- Fireplaces:
- Family Room, Gas Fireplace
Exterior
-
- Exterior:
- Vinyl Siding
-
- Roof:
- Asphalt Shingle
School Information
-
- Elementary:
- Lakeview
-
- Middle:
- ValleyView
-
- High:
- MorrisKnol
Additional Information
-
- Date Listed:
- November 14th, 2024
-
- Days on Market:
- 62
-
- Zoning:
- R-3
Listing Details
- Listing Office:
- Weichert Realtors
