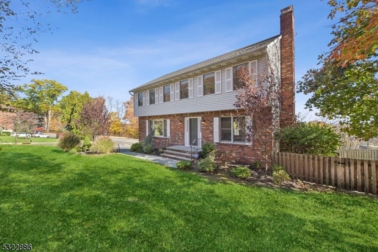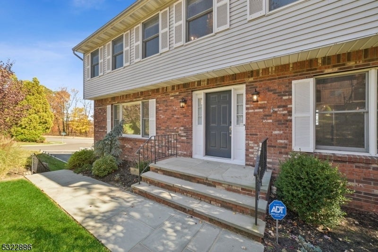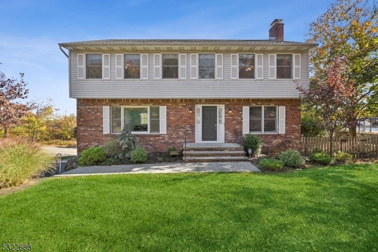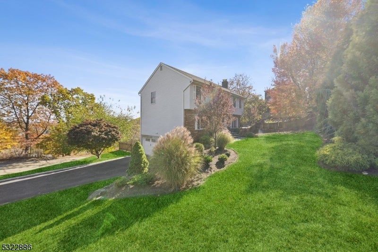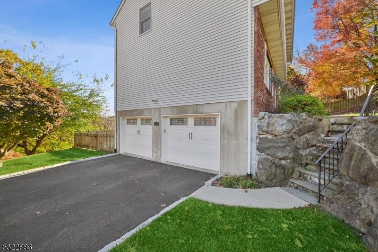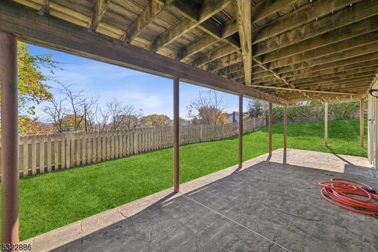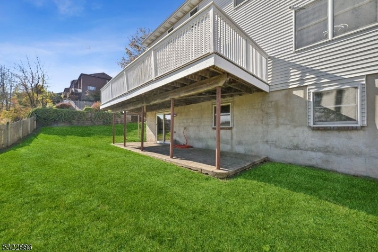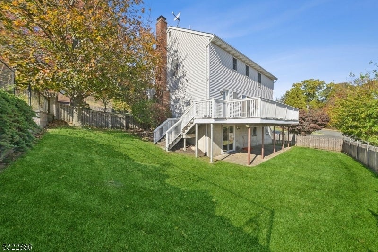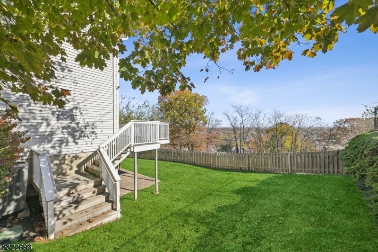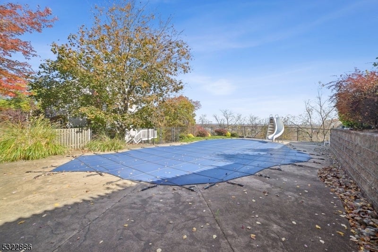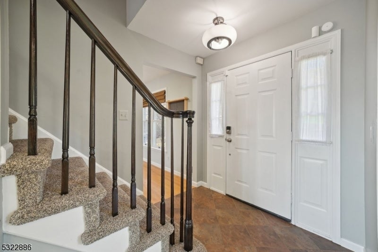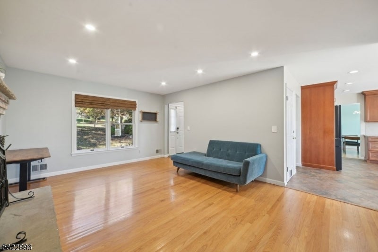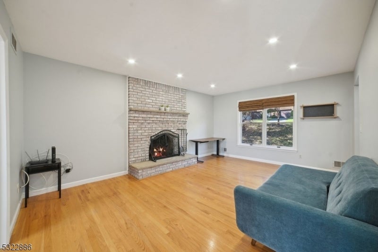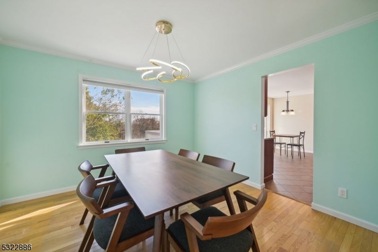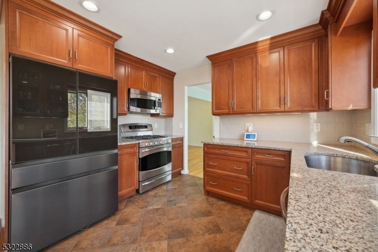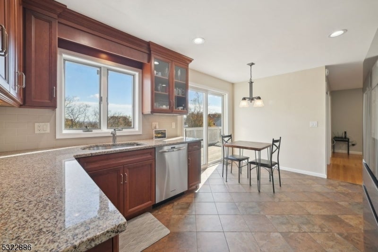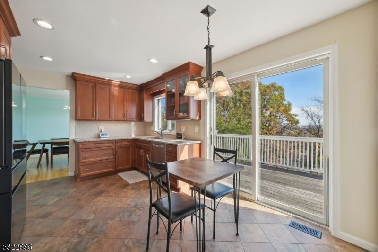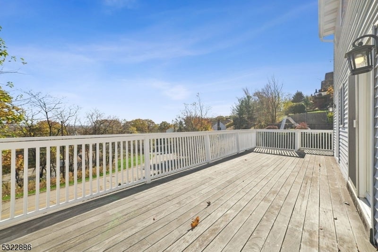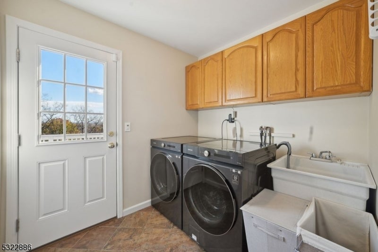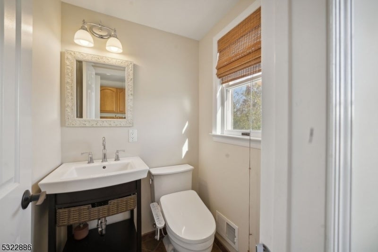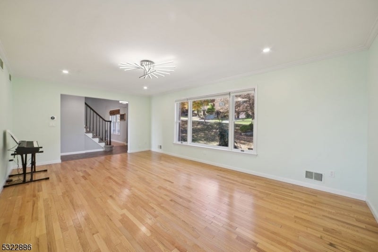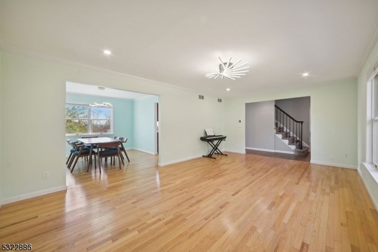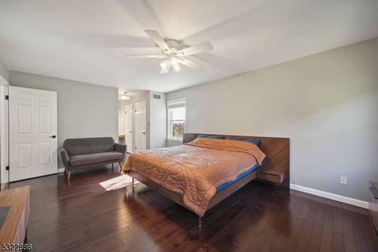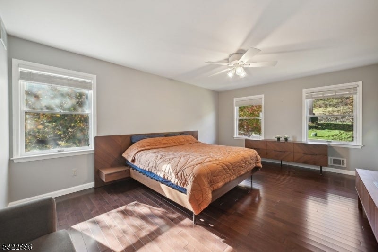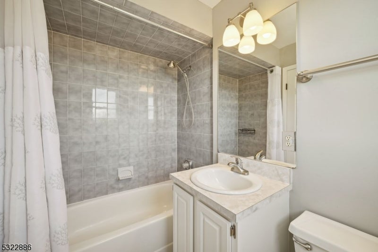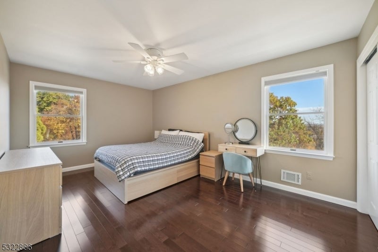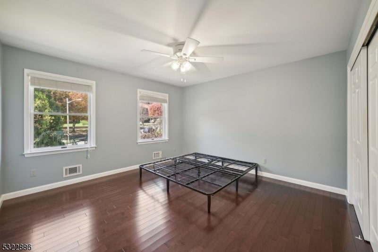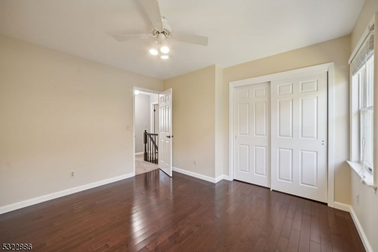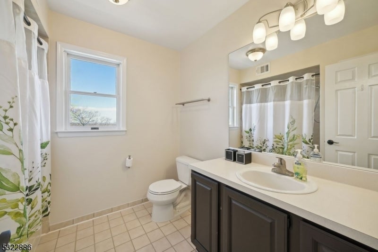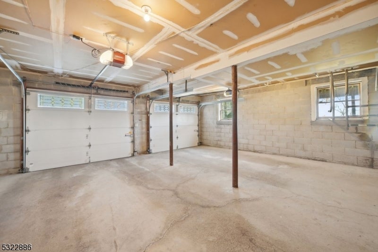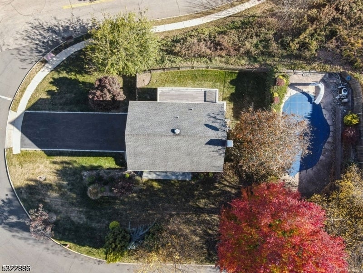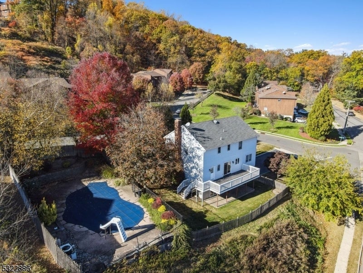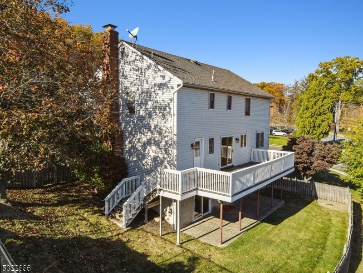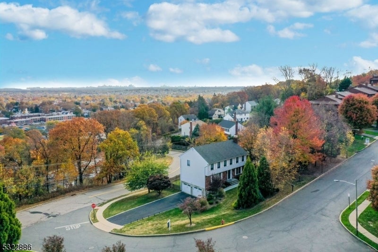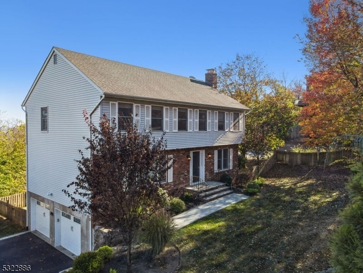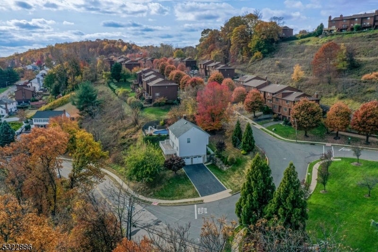$839,000 - 104 Metro Vista Dr, Hawthorne Boro
- 4
- Bedrooms
- 3
- Baths
- N/A
- SQ. Feet
- 0.45
- Acres
The stunning partial brick colonial, situated on a nice and desirable street in town. This meticulously and lovingly cared 4 Bedrooms and 2.5 Baths home featuring welcoming entrance open up to entrance foyer. The main level offering a living room, a family room with wood-burning fire place, a formal dining room, a powder room, a laundry room and a gourmet eat-in kitchen leads to a charming outdoor deck with beautiful NYC VIEWS. A staircase leads to the 2nd level offering a primary bedroom with primary bath, 3 additional bedrooms and a full bath. The unfinished lower level has plenty of storage space. Additionally featuring 2 Car attached Garage with expanded ample drive way and in-ground swimming pool. Monthly HOA fees to be applied as part of the Highview at Hawthorne Association for use of tennis courts, street plowing and salting, and weekly private garbage pickup.
Essential Information
-
- MLS® #:
- 3932922
-
- Price:
- $839,000
-
- Bedrooms:
- 4
-
- Bathrooms:
- 3.00
-
- Full Baths:
- 2
-
- Half Baths:
- 1
-
- Acres:
- 0.45
-
- Year Built:
- 1984
-
- Type:
- Residential
-
- Sub-Type:
- Single Family
-
- Style:
- Multi Floor Unit, Colonial, See Remarks
-
- Status:
- Active
Community Information
-
- Address:
- 104 Metro Vista Dr
-
- Subdivision:
- Highview at Hawthorne
-
- City:
- Hawthorne Boro
-
- County:
- Passaic
-
- State:
- NJ
-
- Zip Code:
- 07506-3424
Amenities
-
- Amenities:
- Tennis Courts
-
- Utilities:
- Gas-Natural
-
- Parking Spaces:
- 4
-
- Parking:
- 2 Car Width, Additional Parking, Driveway-Exclusive, See Remarks
-
- # of Garages:
- 2
-
- Garages:
- Attached Garage, Garage Door Opener, Garage Parking, See Remarks
-
- Has Pool:
- Yes
-
- Pool:
- In-Ground Pool, Outdoor Pool
Interior
-
- Appliances:
- Dishwasher, Microwave Oven, Range/Oven-Gas, See Remarks
-
- Heating:
- Gas-Natural
-
- Cooling:
- 1 Unit, Central Air
-
- Fireplace:
- Yes
-
- # of Fireplaces:
- 1
-
- Fireplaces:
- Family Room, Living Room
Exterior
-
- Exterior:
- Aluminum Siding, Brick
-
- Exterior Features:
- Deck, Patio, Wood Fence, Tennis Courts
-
- Roof:
- Asphalt Shingle
School Information
-
- Elementary:
- ROOSEVELT
-
- Middle:
- LINCOLN
-
- High:
- HAWTHORNE
Additional Information
-
- Date Listed:
- November 5th, 2024
-
- Days on Market:
- 47
Listing Details
- Listing Office:
- Prominent Properties Sir
