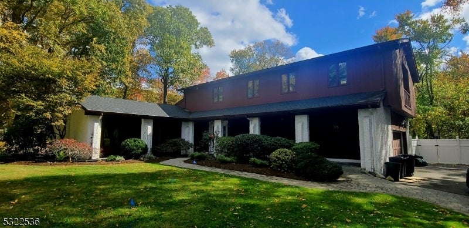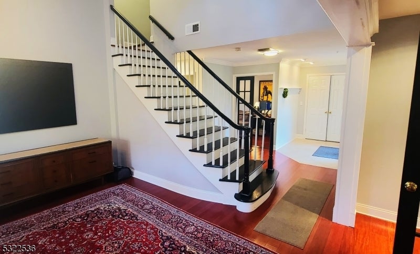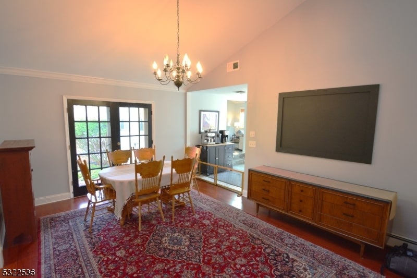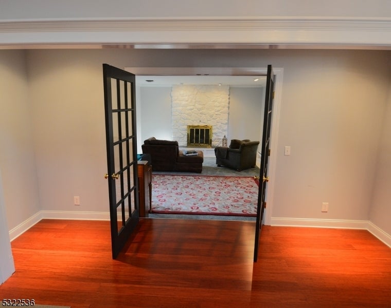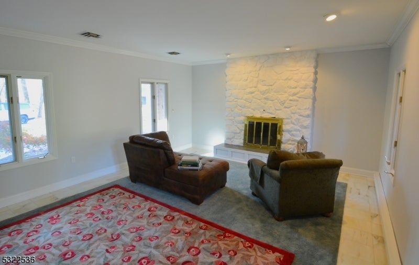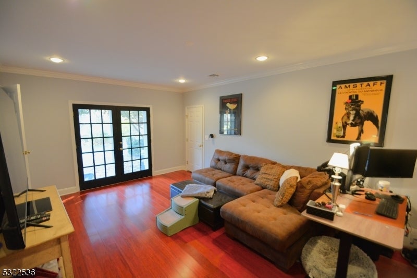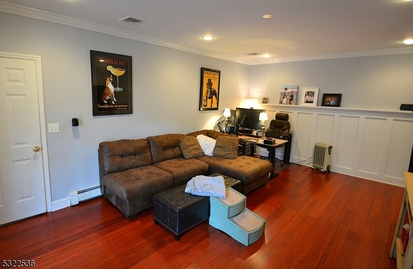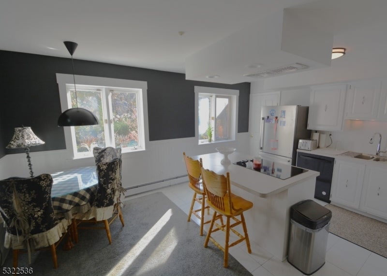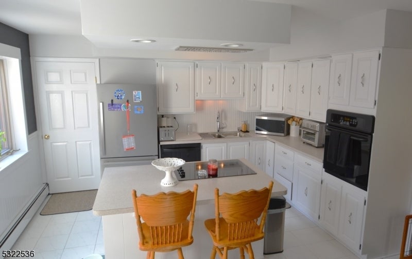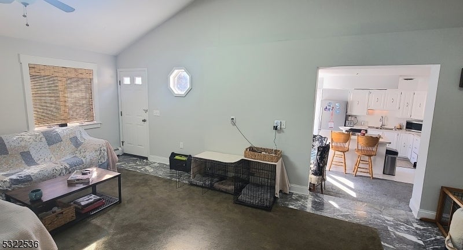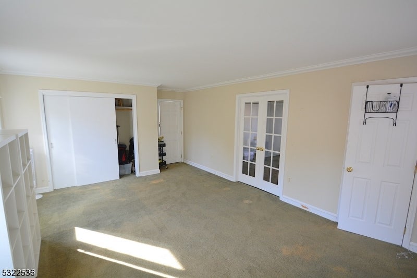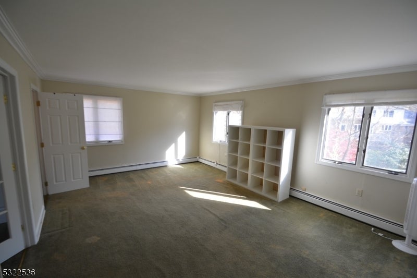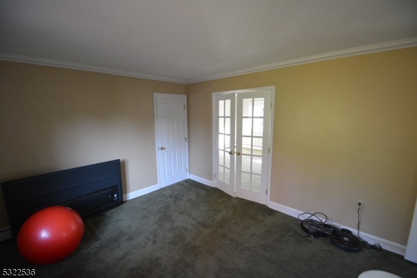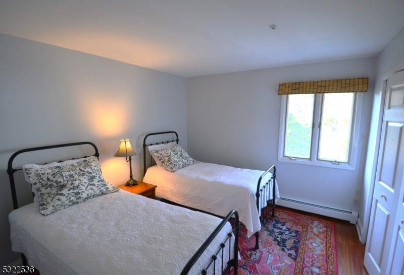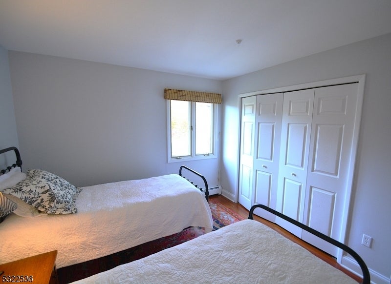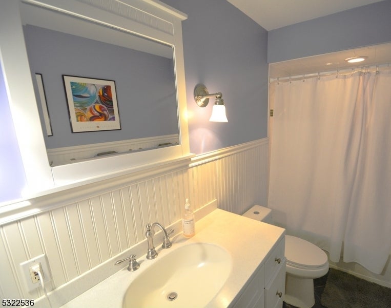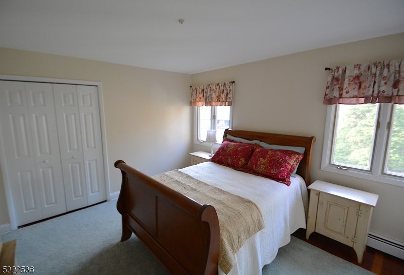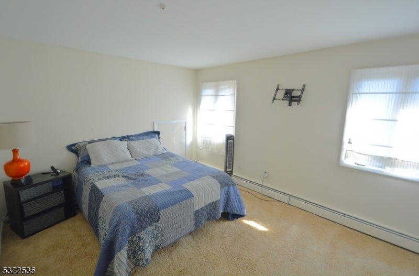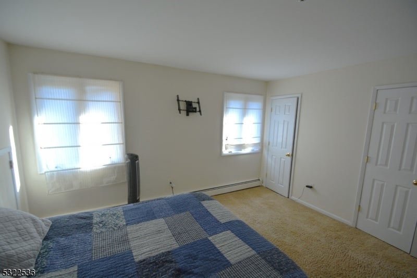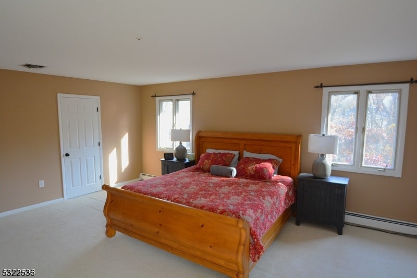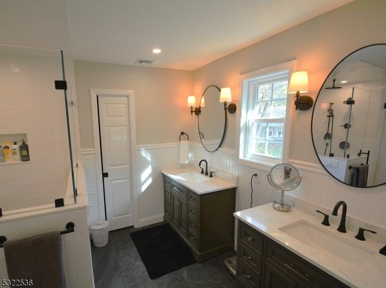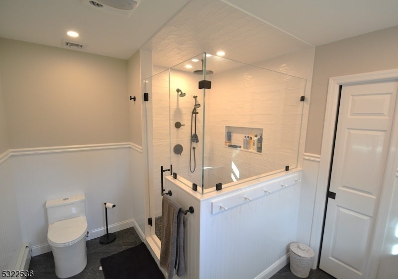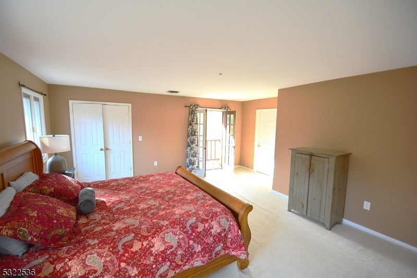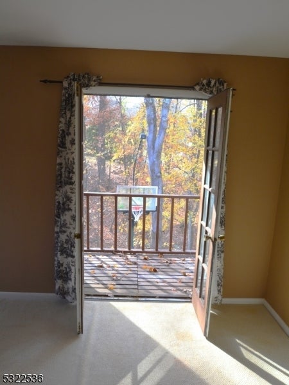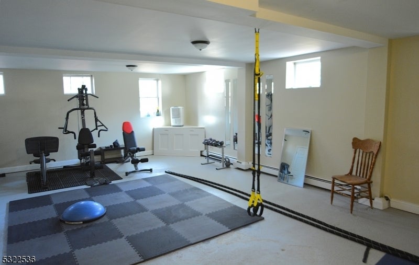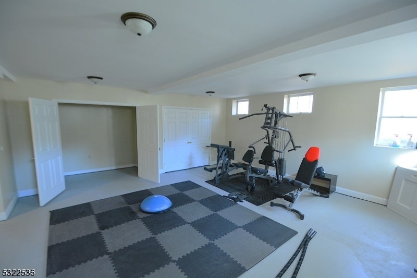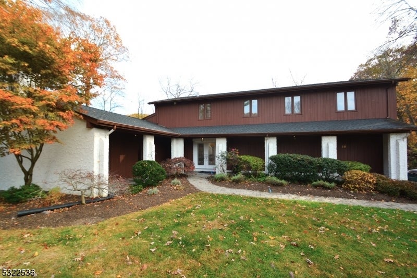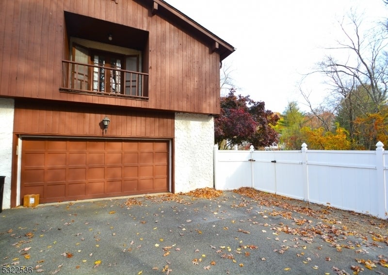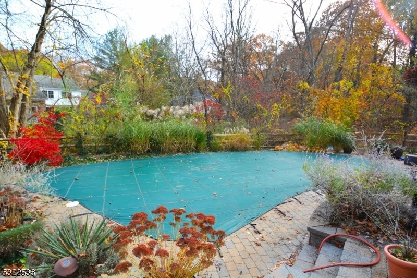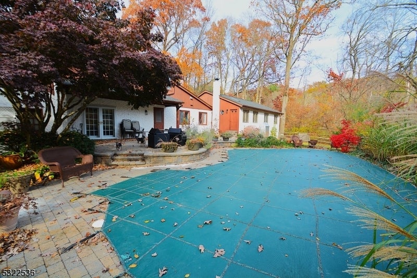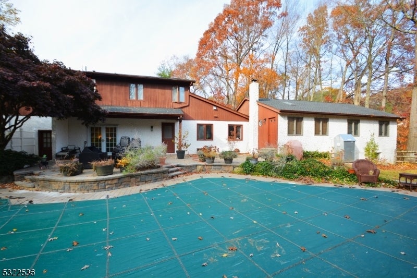$1,100,000 - 18 Arden Rd, Denville Twp.
- 6
- Bedrooms
- 3
- Baths
- N/A
- SQ. Feet
- 1.24
- Acres
Welcome to your private sanctuary at 18 Arden Road. Tucked into a quiet, prestigious neighborhood on the mountain lakes border. Blocks from St Claires Hospital, Rockaway River Country Club and downtown Denville. Sitting on well over an acre of property this home provides outdoor entertaining with a patio, fenced yard, and beautiful pool. Tons of options inside with two, ground floor bedrooms great for In-Law Suite or private home office. Upstairs features 4 more bedrooms. Enjoy your morning coffee from the master suite balcony overlooking the property as well as a joining nursery/walk in closet bonus feature. Modern kitchen with already done architectural plans for dream kitchen if you desire. Spa-like baths and at home gym in basement complete this luxury dream home. Septic is town verified for 4 bedrooms.
Essential Information
-
- MLS® #:
- 3932775
-
- Price:
- $1,100,000
-
- Bedrooms:
- 6
-
- Bathrooms:
- 3.00
-
- Full Baths:
- 2
-
- Half Baths:
- 1
-
- Acres:
- 1.24
-
- Year Built:
- 1974
-
- Type:
- Residential
-
- Sub-Type:
- Single Family
-
- Style:
- Contemporary
-
- Status:
- Active
Community Information
-
- Address:
- 18 Arden Rd
-
- City:
- Denville Twp.
-
- County:
- Morris
-
- State:
- NJ
-
- Zip Code:
- 07834-2932
Amenities
-
- Amenities:
- Pool-Outdoor, Exercise Room
-
- Utilities:
- Electric
-
- Parking Spaces:
- 6
-
- Parking:
- Blacktop, 1 Car Width, Additional Parking
-
- # of Garages:
- 2
-
- Garages:
- Attached Garage
-
- Has Pool:
- Yes
-
- Pool:
- In-Ground Pool, Gunite, Heated, Outdoor Pool
Interior
-
- Interior:
- Walk-In Closet
-
- Appliances:
- Dryer, Refrigerator, Washer, Cooktop - Electric, Wall Oven(s) - Electric
-
- Heating:
- Electric, Gas-Propane Owned, Oil Tank Above Ground - Outside
-
- Cooling:
- Central Air, 1 Unit
-
- Fireplace:
- Yes
-
- # of Fireplaces:
- 1
-
- Fireplaces:
- Wood Burning
Exterior
-
- Exterior:
- Stucco, Wood
-
- Exterior Features:
- Barbeque, Patio, Wood Fence
-
- Roof:
- Asphalt Shingle
Additional Information
-
- Date Listed:
- November 4th, 2024
-
- Days on Market:
- 72
Listing Details
- Listing Office:
- Walker's Realty
