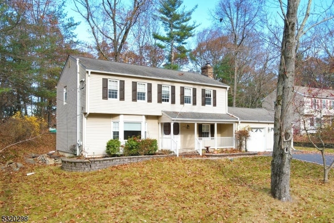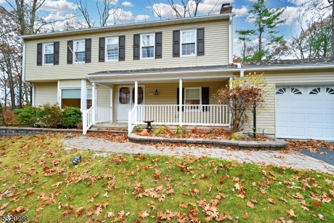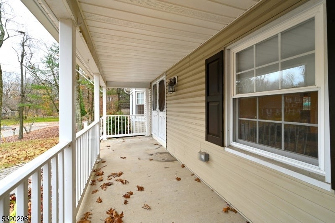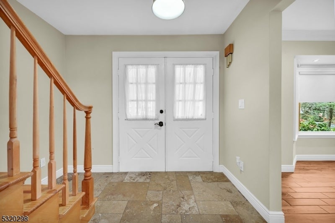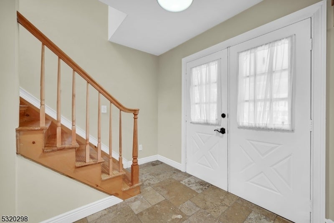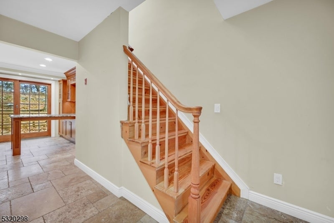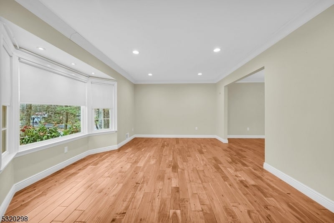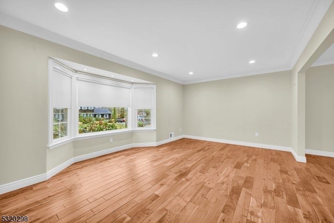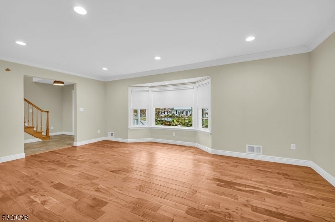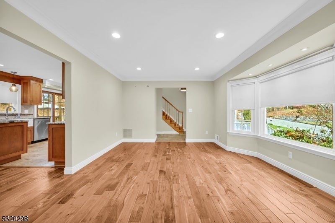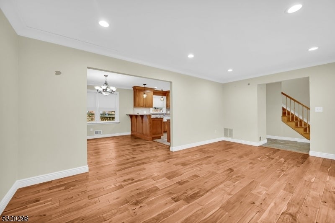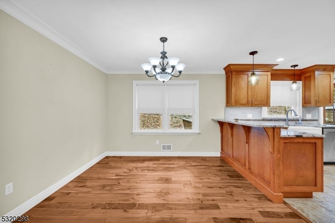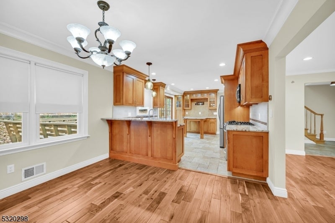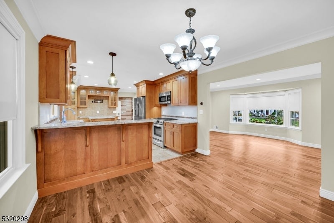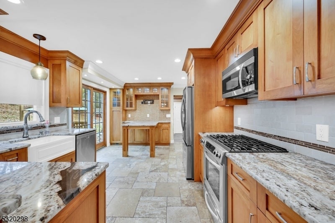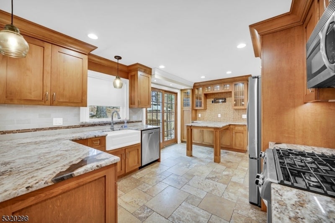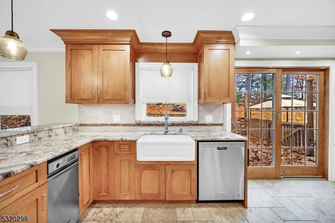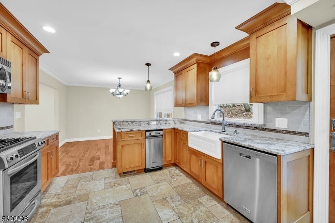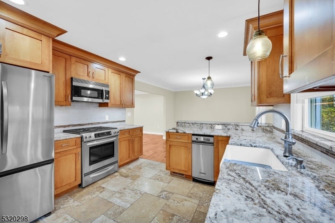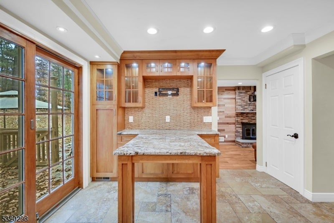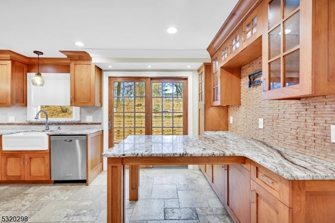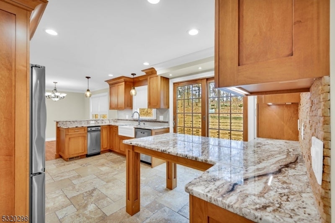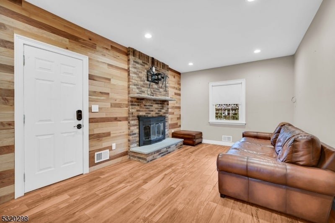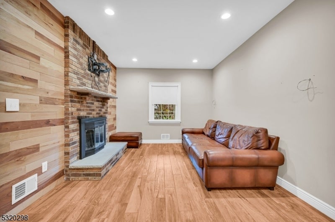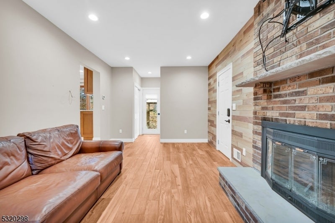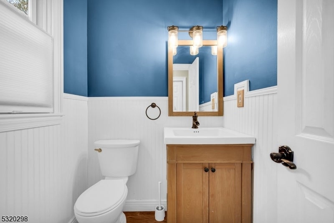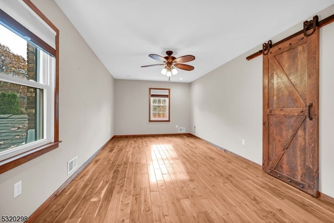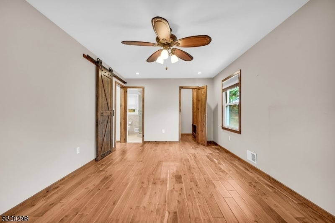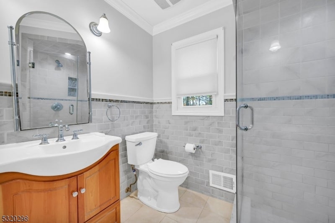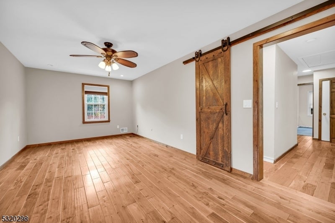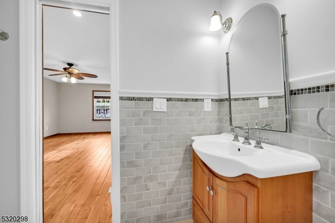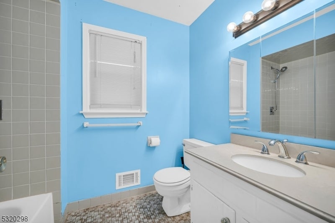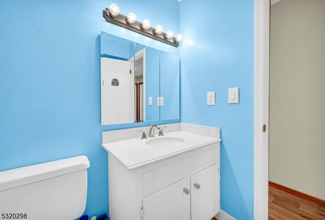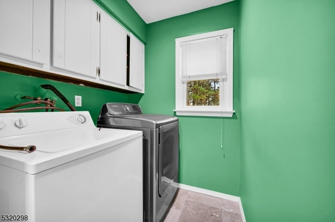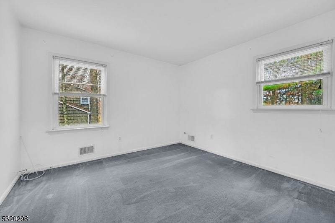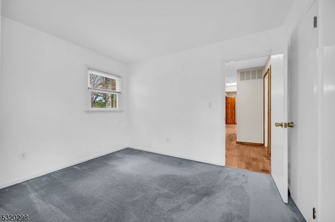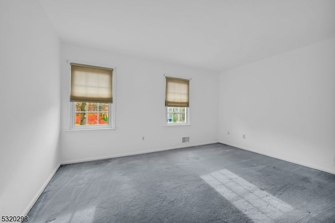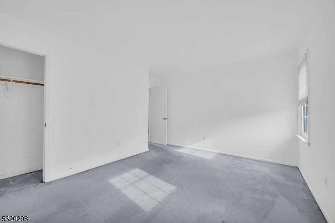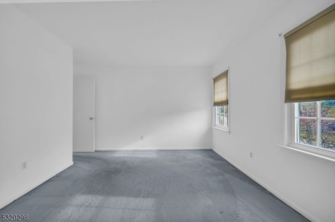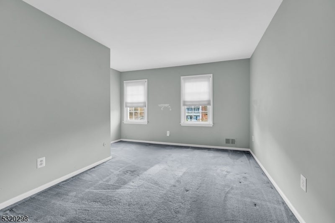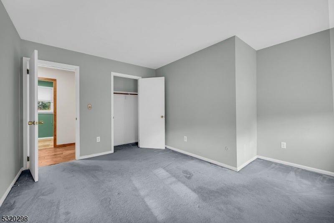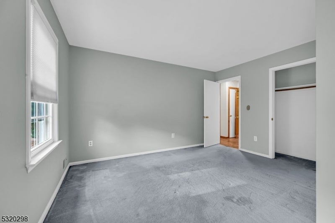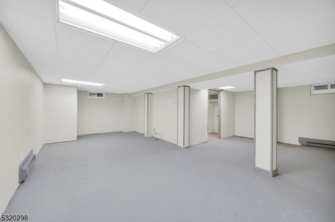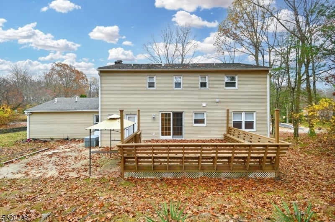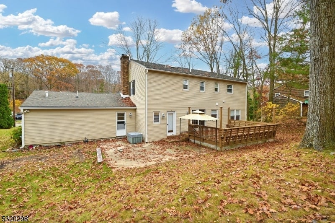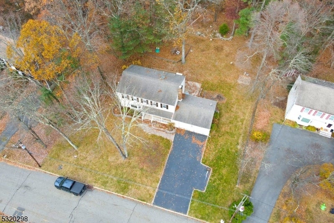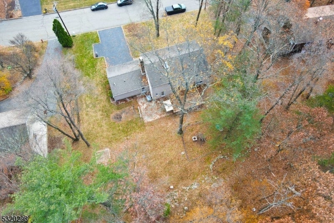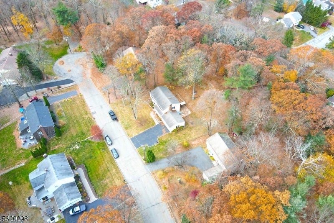$649,900 - 22 Eagle Rock Rd, West Milford Twp.
- 4
- Bedrooms
- 3
- Baths
- N/A
- SQ. Feet
- 0.47
- Acres
Updated Colonial Home in Old Milford Estates! Step Through the French Doors into a Spacious Living Room Adorned with Beautiful Wide Plank Wood Flooring, Seamlessly Connecting to the Dining Area and a Custom Built Eat-In Kitchen Featuring Maple Cabinets! This Kitchen has Natural Stone Radiant Heat Flooring, Granite Countertops, a Breakfast Bar, and a Built-In Bar-Height Granite Top Table! Sliding Doors Lead Directly to Your Private Deck & Backyard Spaces! Adjacent to the Kitchen, The Den Also Offers Radiant Heat Flooring and a Wood-Burning Fireplace! The Main Level is Completed by a Convenient Powder Room and Access to the 2 Car Garage! Upstairs, You'll Discover The Primary Bedroom with a Walk-In Closet and Full Bath with Stall Shower, Additional 3 Bedrooms, Laundry Room, a Full Shared Bathroom! The Partially Finished Basement Provides a Flexible Space for Your Creative Projects and Ideas! Located on a Cul-De-Sac, this Property is Equipped with Natural Gas, Central Air, and Public Utilities! Make This Home Your Own! Nestled in Lower West Milford, it?s Just Minutes from Major Commuter Highways to NYC, as well as Shopping, Dining, Wineries, Orchards, a Drive-In Theater, and Much More!
Essential Information
-
- MLS® #:
- 3932727
-
- Price:
- $649,900
-
- Bedrooms:
- 4
-
- Bathrooms:
- 3.00
-
- Full Baths:
- 2
-
- Half Baths:
- 1
-
- Acres:
- 0.47
-
- Year Built:
- 1979
-
- Type:
- Residential
-
- Sub-Type:
- Single Family
-
- Style:
- Colonial
-
- Status:
- Active
Community Information
-
- Address:
- 22 Eagle Rock Rd
-
- Subdivision:
- Old Milford Estates
-
- City:
- West Milford Twp.
-
- County:
- Passaic
-
- State:
- NJ
-
- Zip Code:
- 07480-2920
Amenities
-
- Utilities:
- Electric, Gas-Natural
-
- Parking Spaces:
- 4
-
- Parking:
- 2 Car Width, Blacktop, Driveway-Exclusive
-
- # of Garages:
- 2
-
- Garages:
- Attached Garage
Interior
-
- Interior:
- Carbon Monoxide Detector, Fire Extinguisher, Smoke Detector
-
- Appliances:
- Carbon Monoxide Detector
-
- Heating:
- Gas-Natural
-
- Cooling:
- 1 Unit, Central Air, Multi-Zone Cooling
-
- Fireplace:
- Yes
-
- # of Fireplaces:
- 1
-
- Fireplaces:
- Family Room, Wood Burning
Exterior
-
- Exterior:
- Vinyl Siding
-
- Exterior Features:
- Curbs, Deck, Open Porch(es), Patio, Thermal Windows/Doors
-
- Lot Description:
- Cul-De-Sac
-
- Roof:
- Asphalt Shingle
School Information
-
- Elementary:
- MAPLE RD.
-
- Middle:
- MACOPIN
-
- High:
- W MILFORD
Additional Information
-
- Date Listed:
- November 4th, 2024
-
- Days on Market:
- 47
Listing Details
- Listing Office:
- Werner Realty
