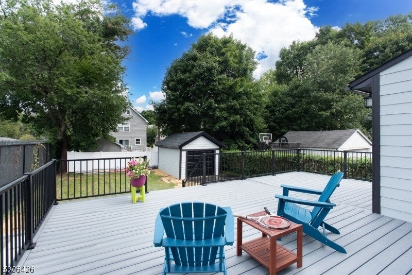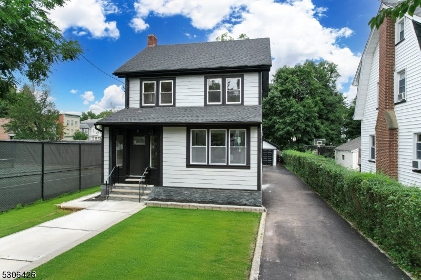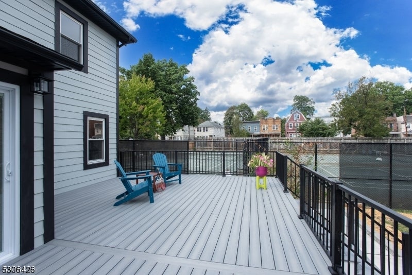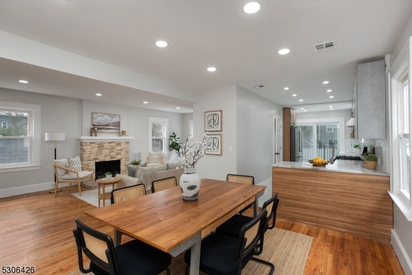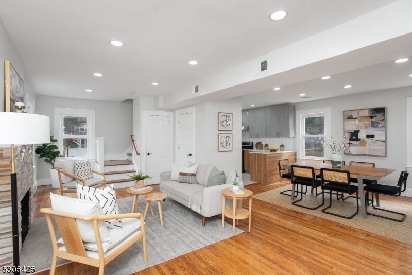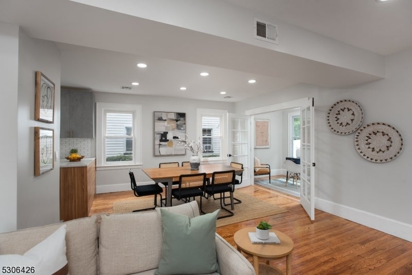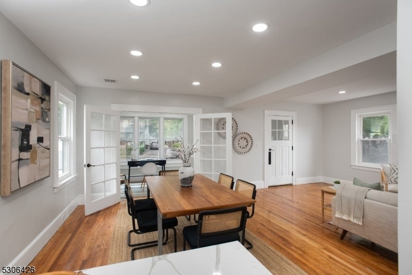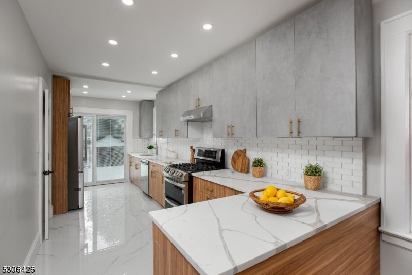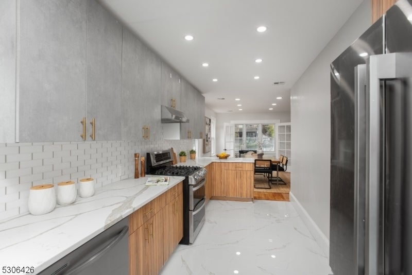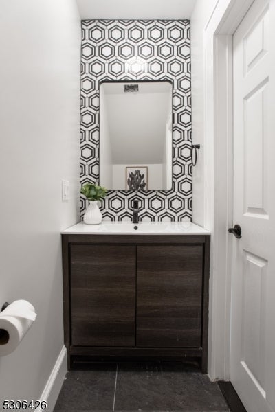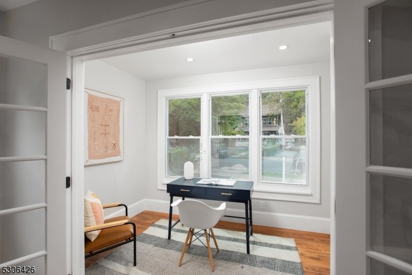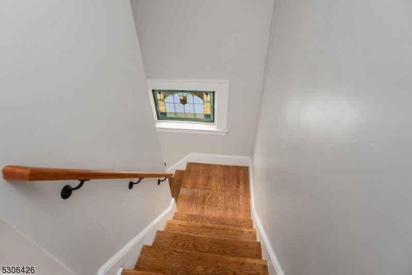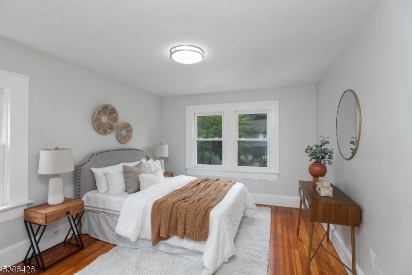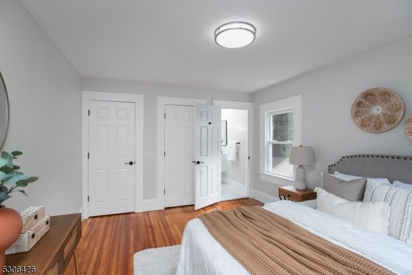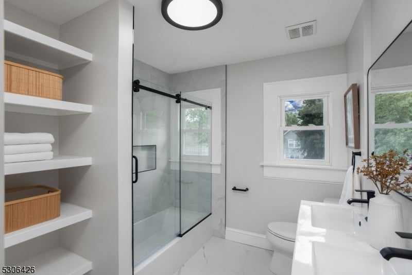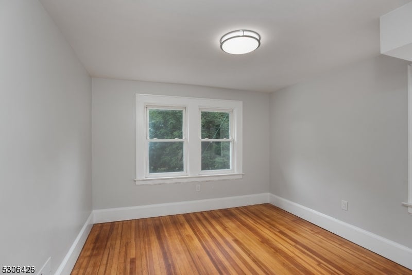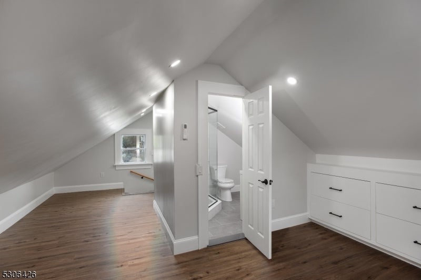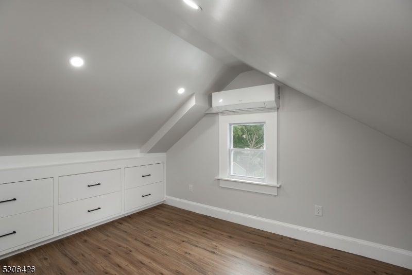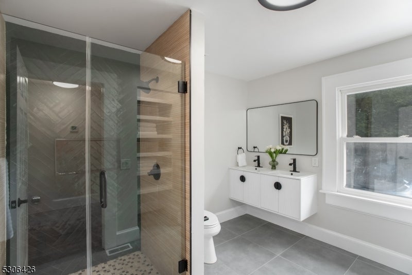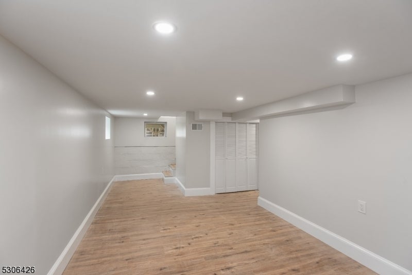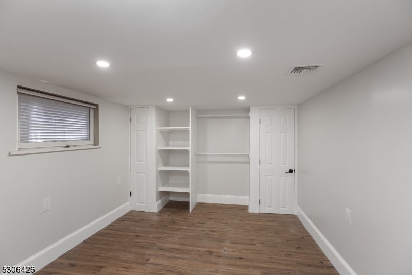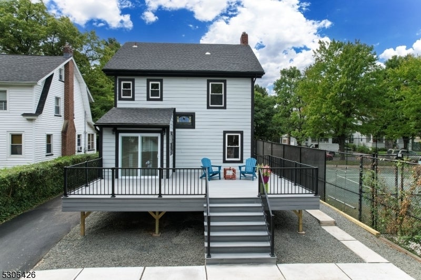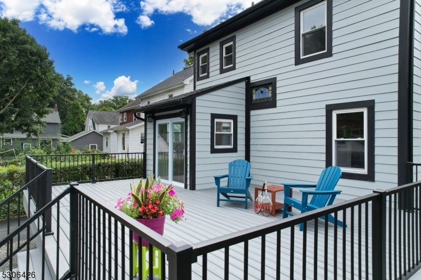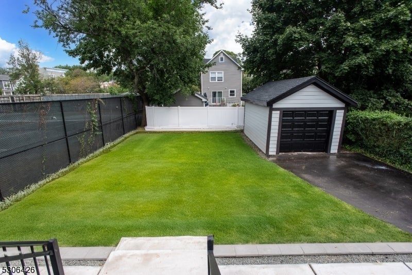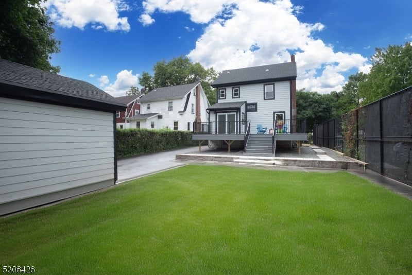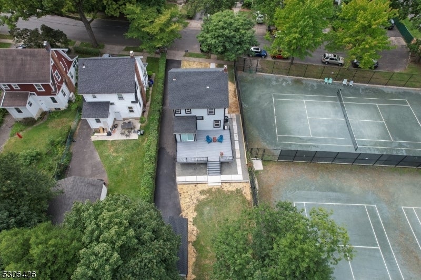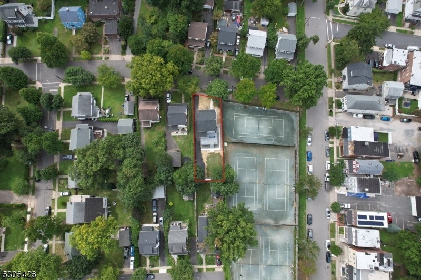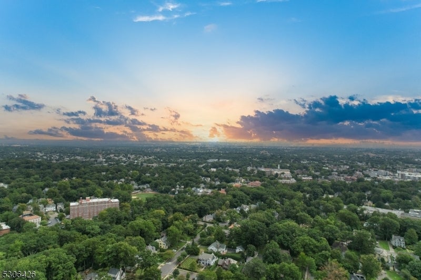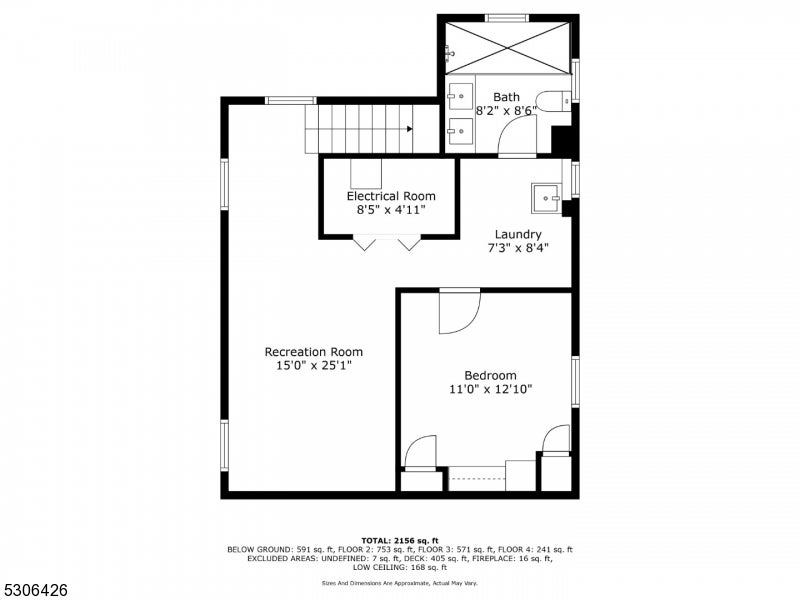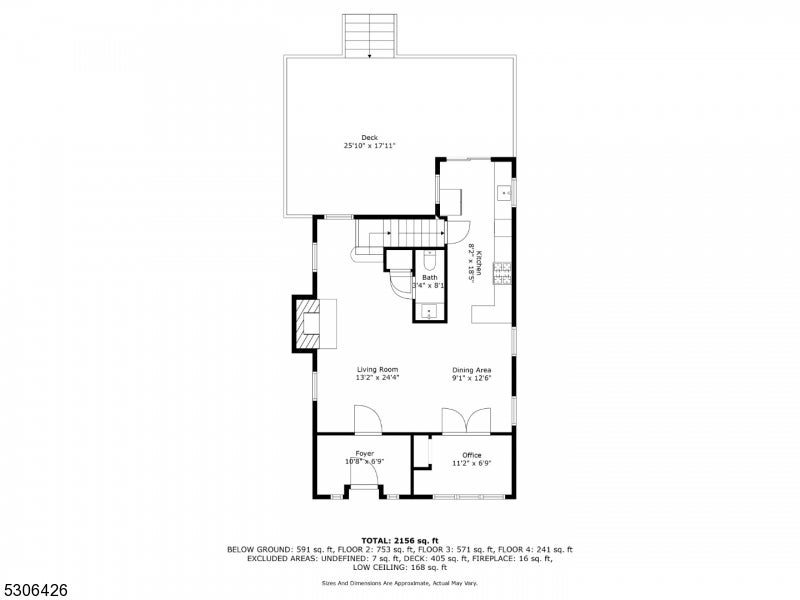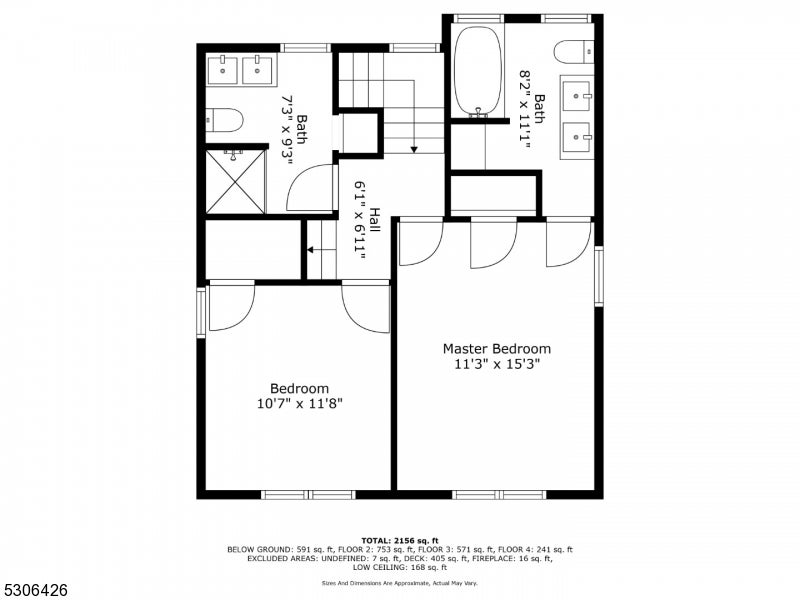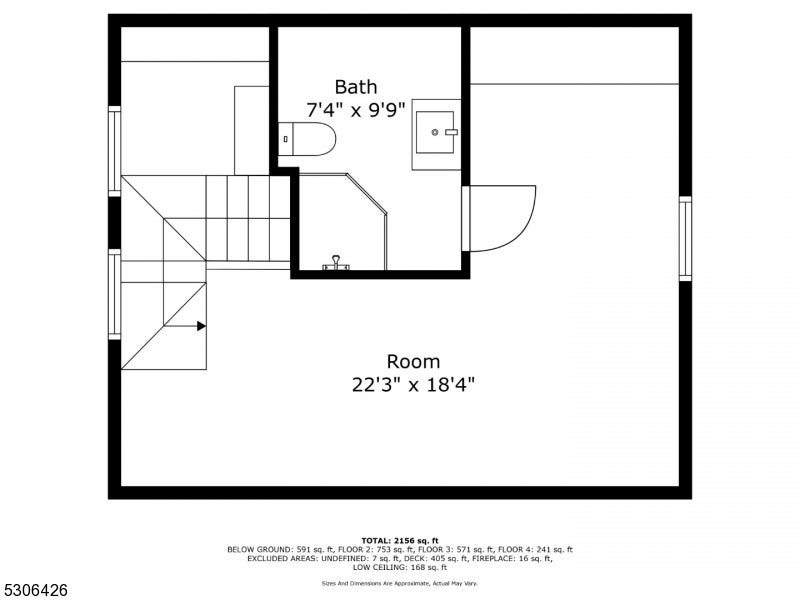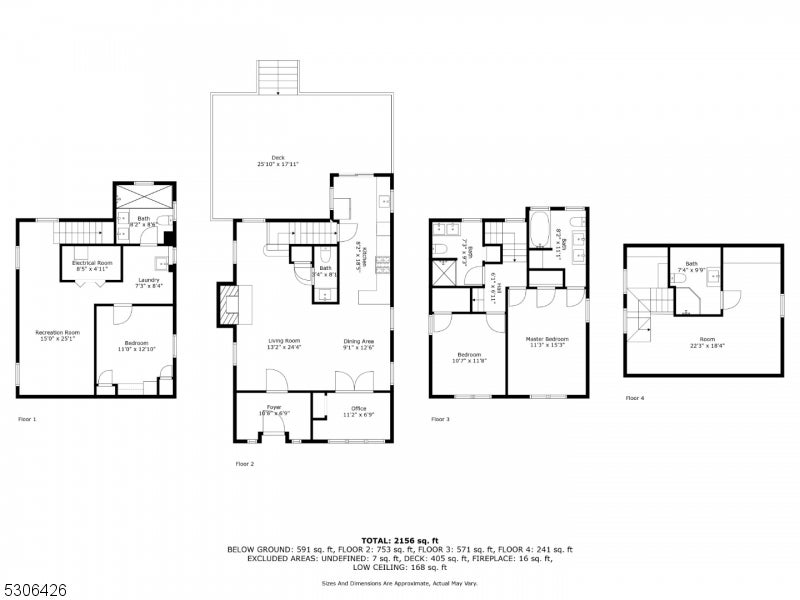$1,099,000 - 21 Marston Pl, Montclair Twp.
- 4
- Bedrooms
- 5
- Baths
- N/A
- SQ. Feet
- 0.13
- Acres
Marston masterpiece! Turn-key property? check. Easy access to trains and buses? check. Quiet street highlighted by gorgeous turn-of-the-century homes? check! This stunning 2400+ s.f. SHC, located at the end of an idyllic dead-end street and only an 8 min walk (0.6 mi) to Glen Ridge trains OR 10 to Bay St (0.7 mi), has been beautifully renovated into a South End gem! Starting with a handy mudroom, the 1st floor has a nice layout with LR (w/ wood burning FP), dining area, all new kitchen, office/BR and PR. Upgraded staircase leads you to the the 2nd floor, which has a beautiful MBR w/ en-site bath (double vanity & tub shower), main hall bath and 2nd BR. 3rd floor has a BR and en-suite bath. The finished basement has a fabulous rec room, bonus bedroom, laundry and full bath. Head out back for relaxation on your expansive composite deck overlooking the tranquil yard & Glen Ridge tennis courts. A freshly paved driveway, quality Hardie board siding, upgraded sewer line, and new 1-car detached garage add to the attraction of this beauty. Need a stroll through a park? Newly reno'd Glenfield Park is around the corner - with its brand new community center, soccer field, baseball field, basketball courts, tennis courts, pickle ball courts, playground, walking paths and more. Easy access to downtown Montclair w/ its shopping, restaurants and nightlife. This one aces the competition: game, set, match!
Essential Information
-
- MLS® #:
- 3930106
-
- Price:
- $1,099,000
-
- Bedrooms:
- 4
-
- Bathrooms:
- 5.00
-
- Full Baths:
- 4
-
- Half Baths:
- 1
-
- Acres:
- 0.13
-
- Year Built:
- 1925
-
- Type:
- Residential
-
- Sub-Type:
- Single Family
-
- Style:
- Colonial
-
- Status:
- Active
Community Information
-
- Address:
- 21 Marston Pl
-
- Subdivision:
- South End
-
- City:
- Montclair Twp.
-
- County:
- Essex
-
- State:
- NJ
-
- Zip Code:
- 07028-1225
Amenities
-
- Utilities:
- Electric, Gas-Natural
-
- Parking Spaces:
- 2
-
- Parking:
- 1 Car Width
-
- # of Garages:
- 1
-
- Garages:
- Detached Garage
Interior
-
- Interior:
- Carbon Monoxide Detector, Fire Extinguisher, Smoke Detector
-
- Appliances:
- Carbon Monoxide Detector, Dishwasher, Dryer, Kitchen Exhaust Fan, Range/Oven-Gas, Refrigerator, Washer
-
- Heating:
- Electric, Gas-Natural
-
- Cooling:
- 1 Unit, Central Air, Ductless Split AC
-
- Fireplace:
- Yes
-
- # of Fireplaces:
- 1
-
- Fireplaces:
- Wood Burning
Exterior
-
- Exterior:
- Composition Siding
-
- Exterior Features:
- Deck, Privacy Fence, Sidewalk
-
- Lot Description:
- Level Lot
-
- Roof:
- Asphalt Shingle
School Information
-
- Elementary:
- MAGNET
-
- Middle:
- MAGNET
-
- High:
- MAGNET
Additional Information
-
- Date Listed:
- October 18th, 2024
-
- Days on Market:
- 64
Listing Details
- Listing Office:
- Bhhs Fox & Roach
