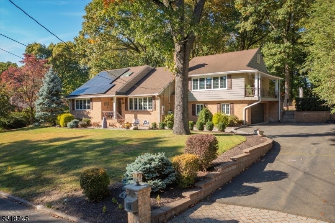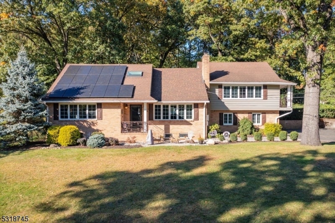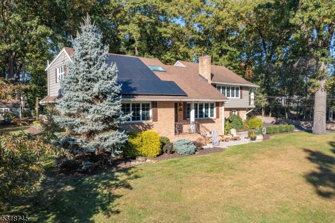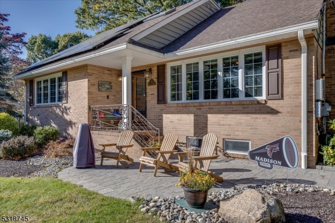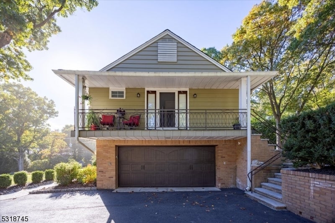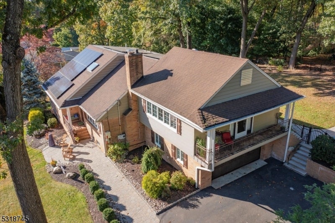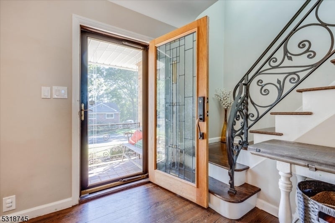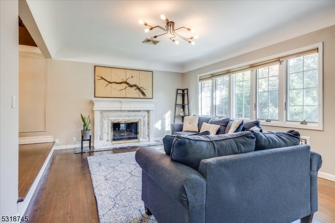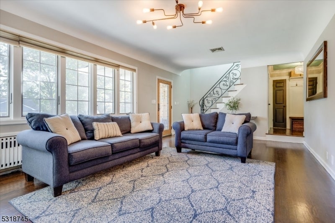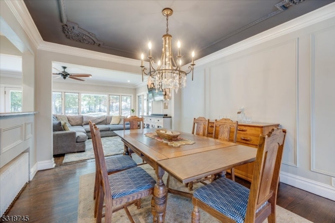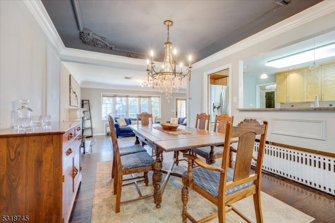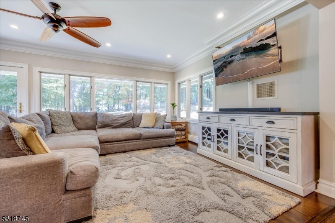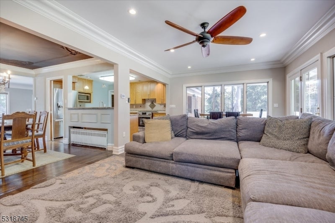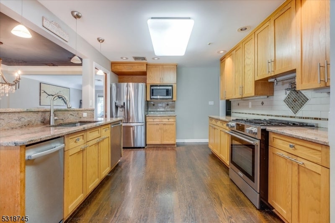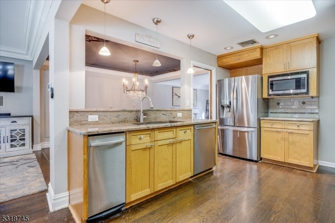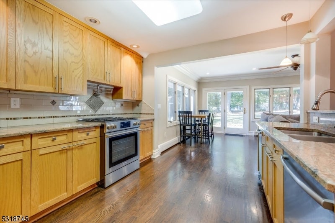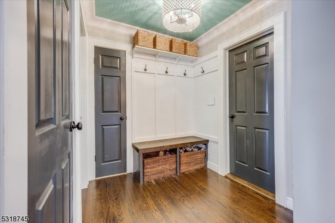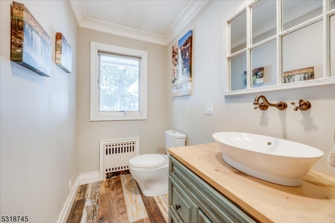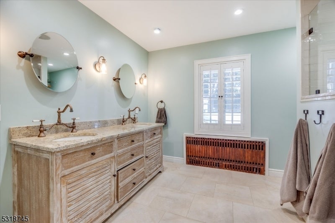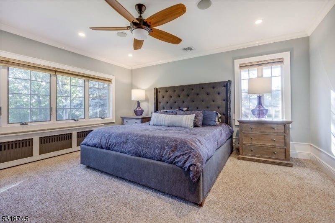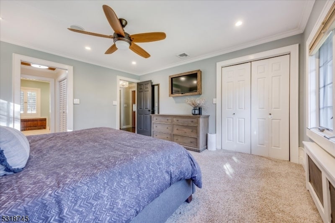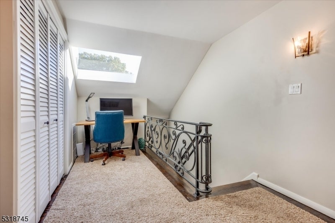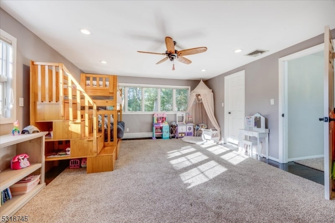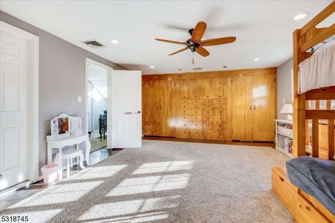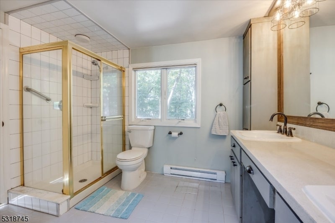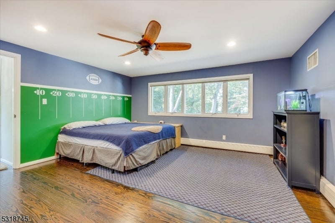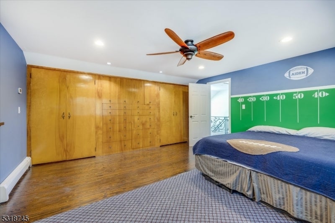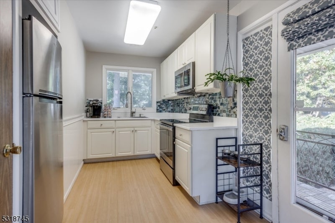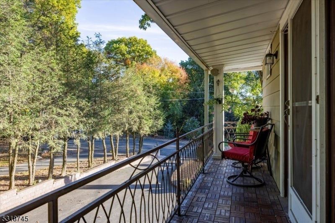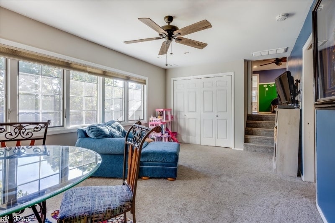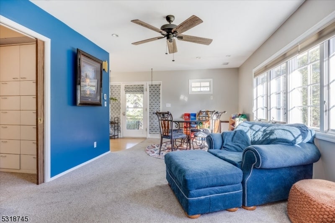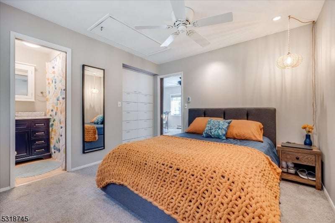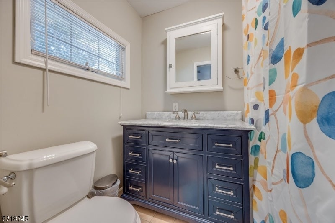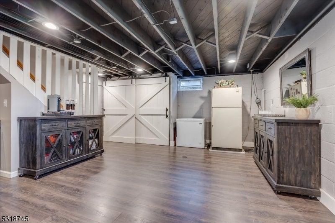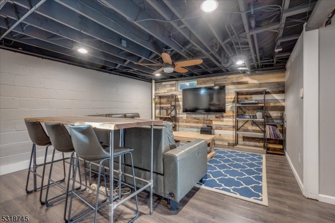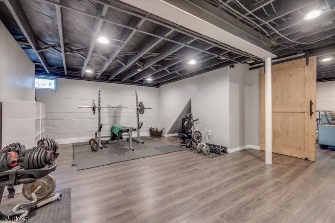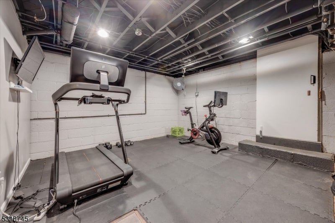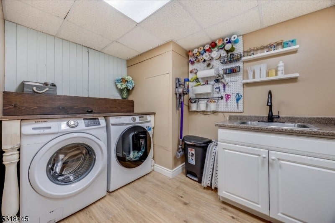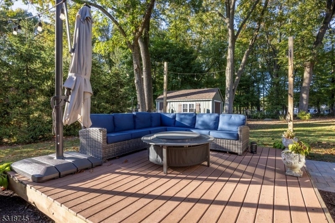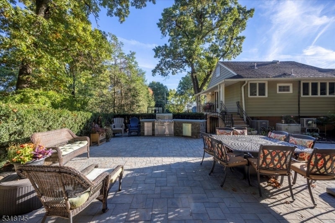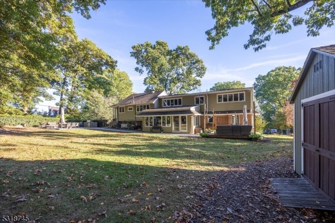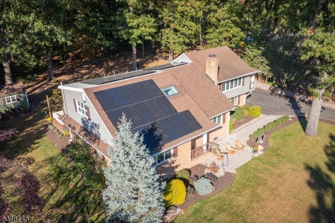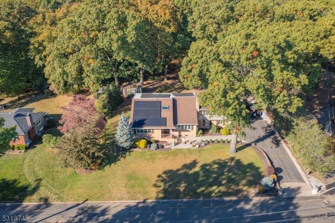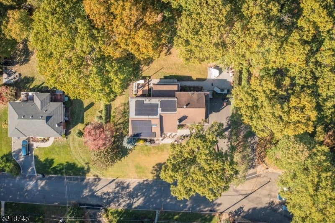$879,000 - 63 Grandview Dr, North Haledon Boro
- 4
- Bedrooms
- 4
- Baths
- N/A
- SQ. Feet
- 0.36
- Acres
Custom Expanded Ranch located in a desirable cul-de-sac features a large Modern Eat-in kitchen with granite countertops, stainless steel appliances, Sub-Zero refrigerator, and a separate Dining area with an open concept floor plan that opens to the large Family room addition and Formal Dining room. Living room with gas fireplace. 1st flr Master Bedroom with walk-in closet and Master Bathroom with high end touches. 1st flr powder room. The second floor includes 2 spacious Bedrooms with custom built-in dressers, a full Bath, and an Office nook. The in-law suite offers a living/dining room combo, kitchen, 1 Bedroom, full Bath, and a large porch with a separate entrance. The finished walk-out Basement includes a Rec room, Exercise area, and Laundry room. Custom millwork throughout,: hardwood floors, central air, recessed lighting, house generator & new furnace. Relax in your private oasis! Gorgeous fenced-in yard offers beautiful Custom Bbq, Trex deck, new Paver Patio, Fire pit and storage shed. Perfect for outdoor entertaining! This may be the Dream Home you've been waiting for!
Essential Information
-
- MLS® #:
- 3929779
-
- Price:
- $879,000
-
- Bedrooms:
- 4
-
- Bathrooms:
- 4.00
-
- Full Baths:
- 3
-
- Half Baths:
- 1
-
- Acres:
- 0.36
-
- Year Built:
- 1953
-
- Type:
- Residential
-
- Sub-Type:
- Single Family
-
- Style:
- Expanded Ranch
-
- Status:
- Active
Community Information
-
- Address:
- 63 Grandview Dr
-
- City:
- North Haledon Boro
-
- County:
- Passaic
-
- State:
- NJ
-
- Zip Code:
- 07508-2731
Amenities
-
- Utilities:
- Electric, Gas-Natural
-
- Parking:
- 2 Car Width, Blacktop, Lighting, Paver Block
-
- # of Garages:
- 2
-
- Garages:
- Built-In Garage
Interior
-
- Interior:
- Carbon Monoxide Detector, Smoke Detector
-
- Appliances:
- Carbon Monoxide Detector, Dishwasher, Microwave Oven, Refrigerator, Trash Compactor
-
- Heating:
- Gas-Natural
-
- Cooling:
- Central Air
-
- Fireplace:
- Yes
-
- # of Fireplaces:
- 1
-
- Fireplaces:
- Gas Fireplace, Living Room
Exterior
-
- Exterior:
- Aluminum Siding, Brick
-
- Exterior Features:
- Deck, Patio, Underground Lawn Sprinkler, Storage Shed
-
- Lot Description:
- Cul-De-Sac, Mountain View
-
- Roof:
- Asphalt Shingle
School Information
-
- Elementary:
- MEMORIAL
-
- Middle:
- HIGH MT
Additional Information
-
- Date Listed:
- October 16th, 2024
-
- Days on Market:
- 2
Listing Details
- Listing Office:
- Howard Hanna Rand Realty
