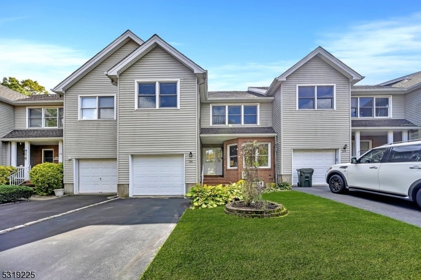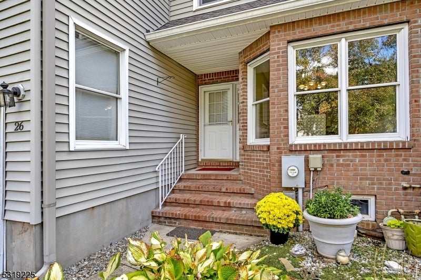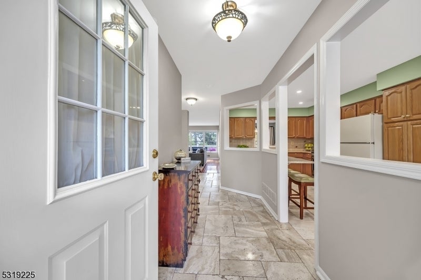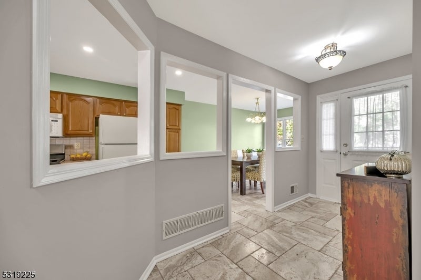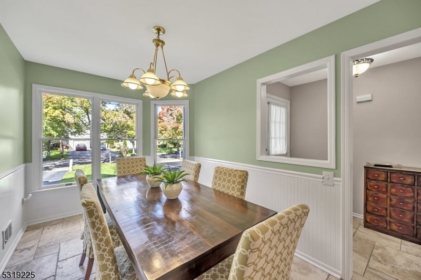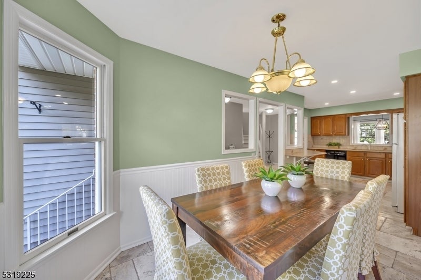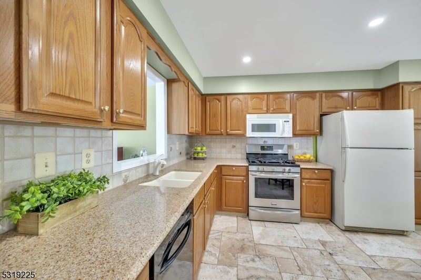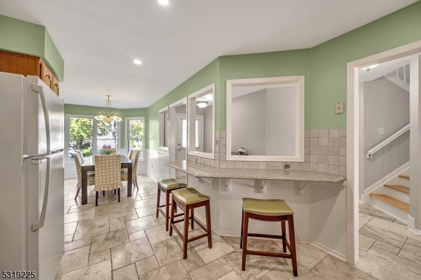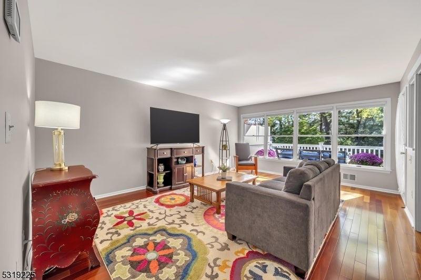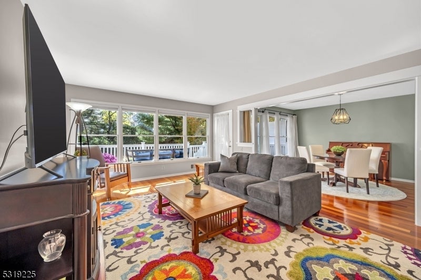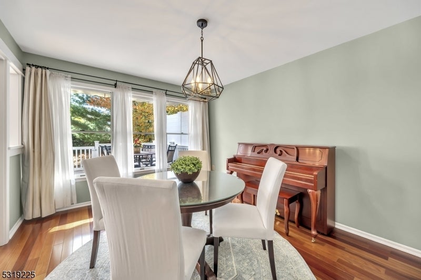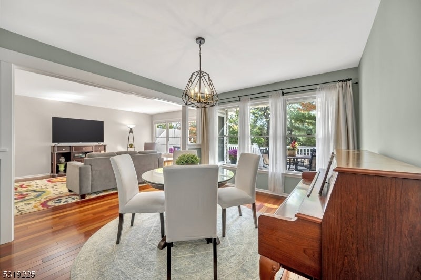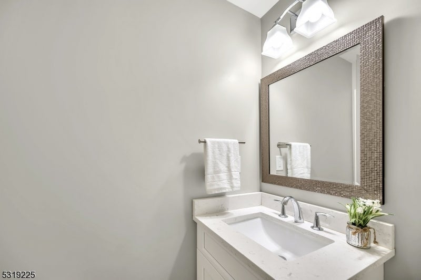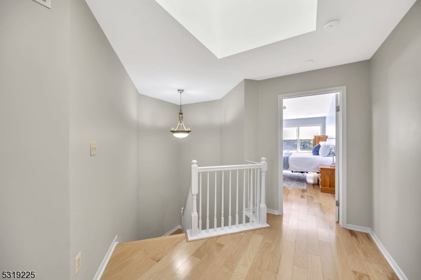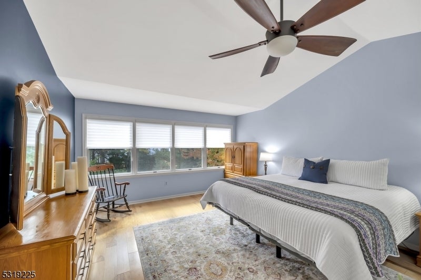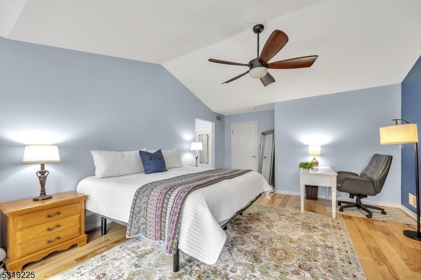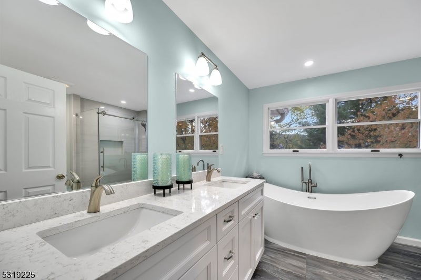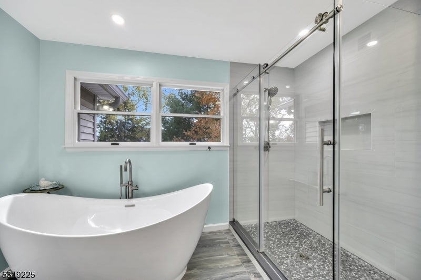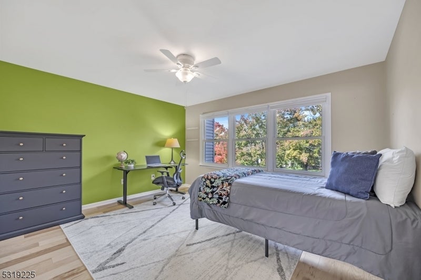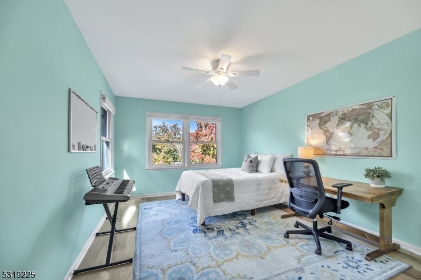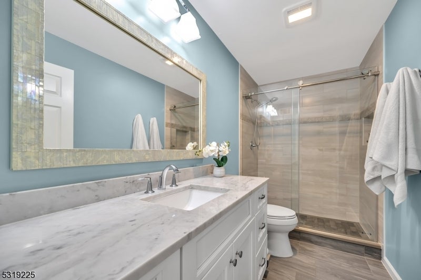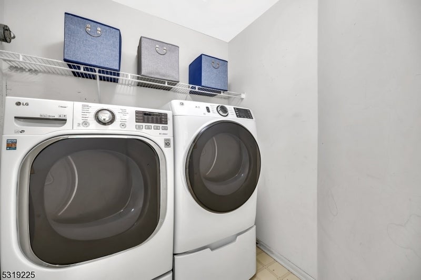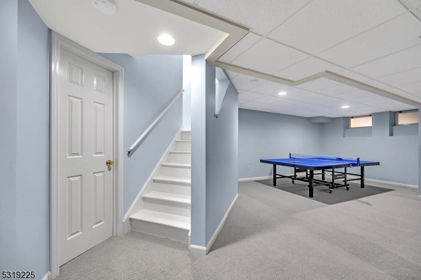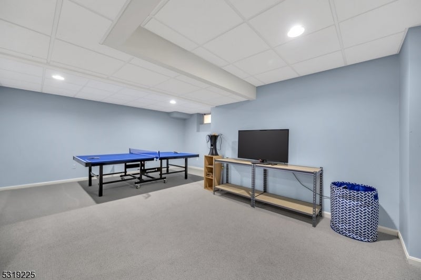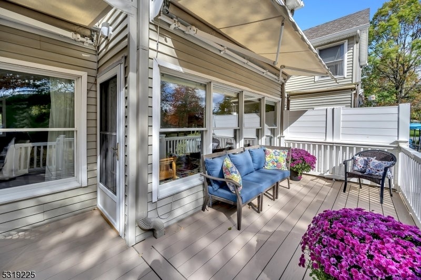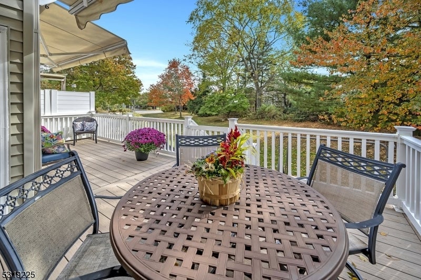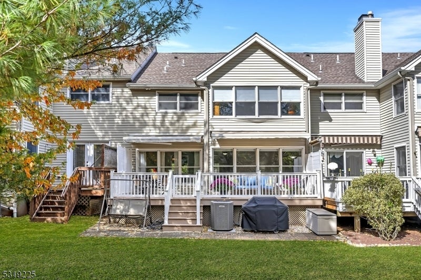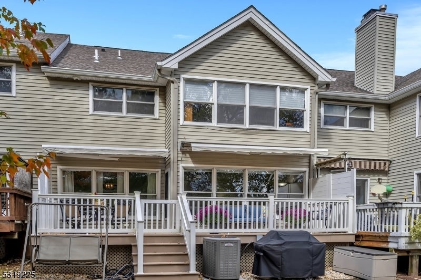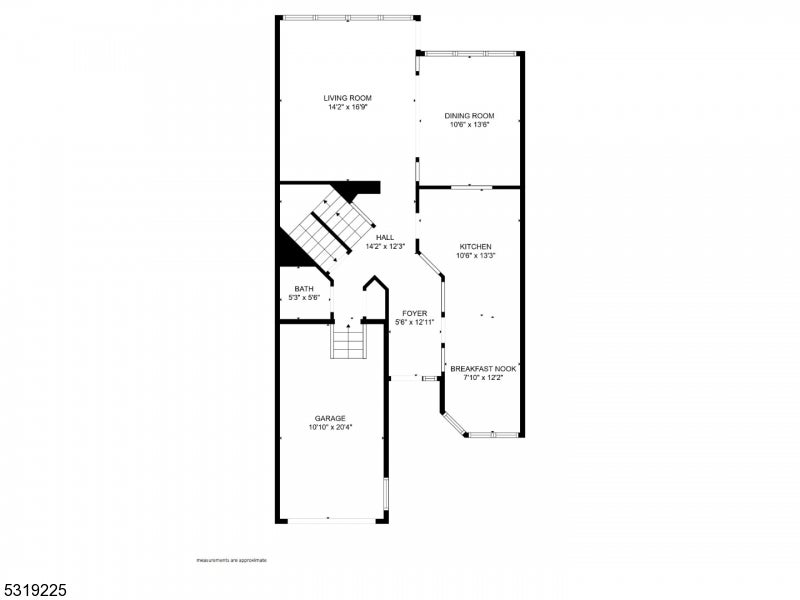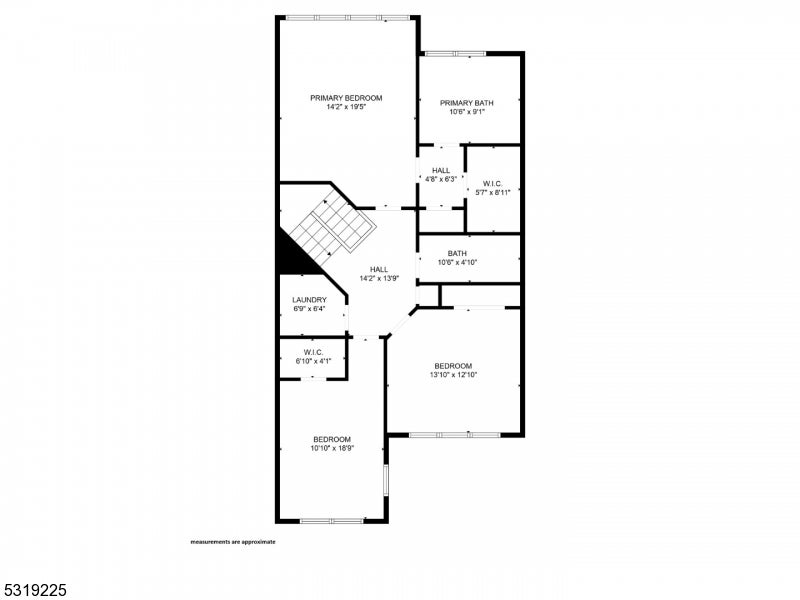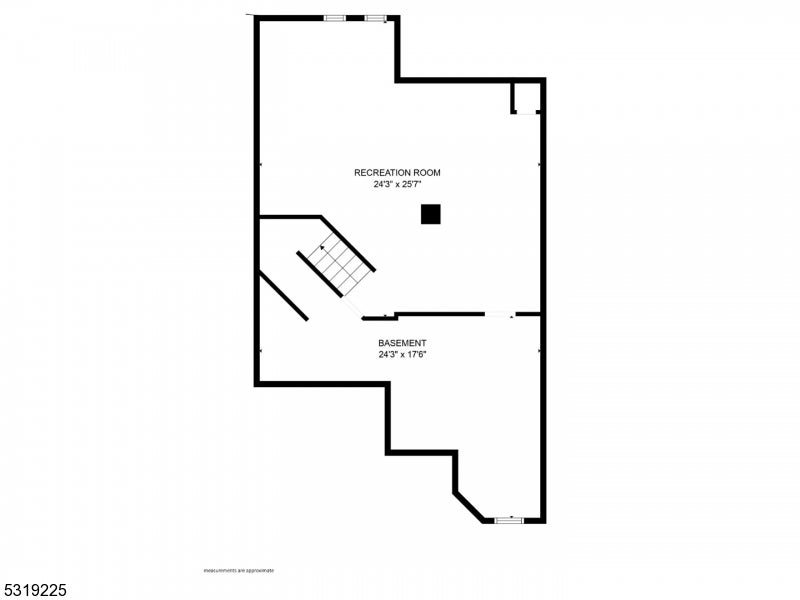$650,000 - 26 Flemming Dr, Hillsborough Twp.
- 3
- Bedrooms
- 3
- Baths
- 2,172
- SQ. Feet
- 0.08
- Acres
Light and Bright and perfect in so many ways! This 3 bedroom, 2.5 bath townhouse with a finished basement is spacious, updated and so well maintained! Kitchen has quartz counters, travertine floors, pantry with pull out shelves and a breakfast bar! Living room and dining room with hardwood floors and updated powder room complete the first level. Upstairs you will find 3 large bedrooms, including the primary with 2 closets- one walk in...and an AMAZING updated (2023) ensuite bathroom complete with soaking tub, tiled shower, vanity with dual sinks and extra cabinet for additional storage. Bedrooms 2 and 3 have large closets, new windows and the entire upper level is all wood floors. Bonus is the 2nd floor laundry and a skylight bringing in additional natural light. Finished basement with brand new carpet is great for additional living space. Back deck is maintenance free composite with 2 retractable awnings and pavers with room to grill. Other improvements include a beautiful main bathroom, HVAC replaced in 2017 and low HOA fee which covers the roof (replaced in 2016) exterior siding, grass cutting and amenities including a basketball court, tennis and playground. This home is ready to move in!
Essential Information
-
- MLS® #:
- 3929753
-
- Price:
- $650,000
-
- Bedrooms:
- 3
-
- Bathrooms:
- 3.00
-
- Full Baths:
- 2
-
- Half Baths:
- 1
-
- Square Footage:
- 2,172
-
- Acres:
- 0.08
-
- Year Built:
- 1995
-
- Type:
- Residential
-
- Sub-Type:
- Condo/Coop/Townhouse
-
- Style:
- Townhouse-Interior, Multi Floor Unit
-
- Status:
- Active
Community Information
-
- Address:
- 26 Flemming Dr
-
- Subdivision:
- Heritage Greens
-
- City:
- Hillsborough Twp.
-
- County:
- Somerset
-
- State:
- NJ
-
- Zip Code:
- 08844-5281
Amenities
-
- Amenities:
- Playground, Tennis Courts
-
- Utilities:
- All Underground, Gas-Natural
-
- Parking Spaces:
- 2
-
- Parking:
- 1 Car Width, Additional Parking, Blacktop
-
- # of Garages:
- 1
-
- Garages:
- Attached Garage, Garage Door Opener
Interior
-
- Interior:
- Blinds, Carbon Monoxide Detector, Fire Extinguisher, Skylight, Smoke Detector, Walk-In Closet, Window Treatments
-
- Appliances:
- Carbon Monoxide Detector, Dishwasher, Disposal, Dryer, Microwave Oven, Range/Oven-Gas, Refrigerator, Sump Pump, Washer
-
- Heating:
- Gas-Natural
-
- Cooling:
- 1 Unit, Central Air, Ceiling Fan
Exterior
-
- Exterior:
- Brick, Vinyl Siding
-
- Exterior Features:
- Deck, Storm Door(s), Thermal Windows/Doors
-
- Lot Description:
- Wooded Lot
-
- Roof:
- Asphalt Shingle
School Information
-
- Middle:
- HILLSBORO
-
- High:
- HILLSBORO
Additional Information
-
- Date Listed:
- October 16th, 2024
-
- Days on Market:
- 8
-
- Zoning:
- Residential
Listing Details
- Listing Office:
- Keller Williams Greater Brunswick
