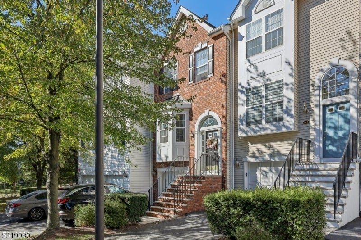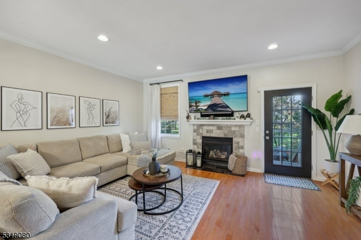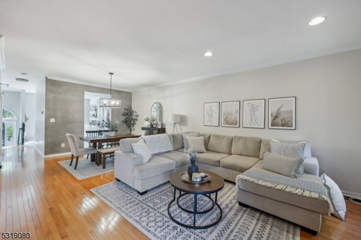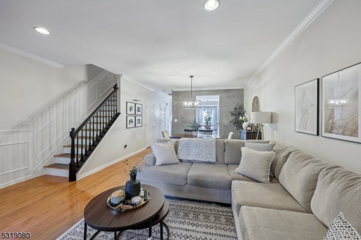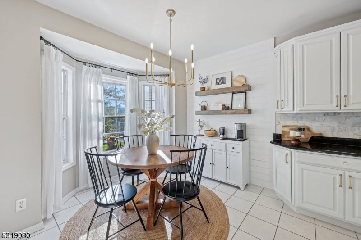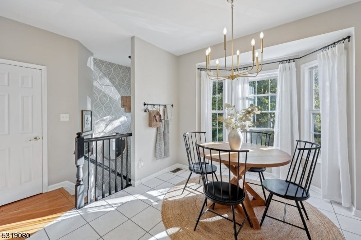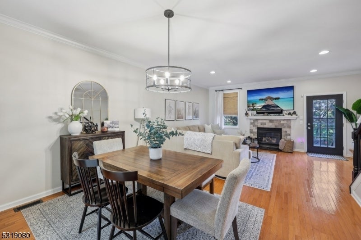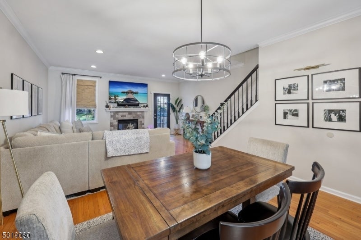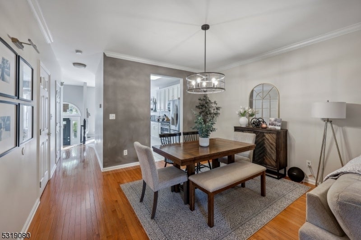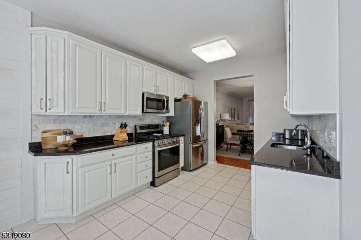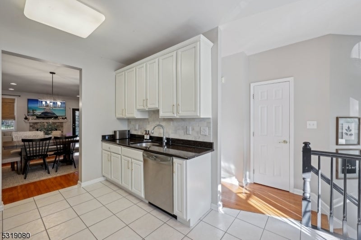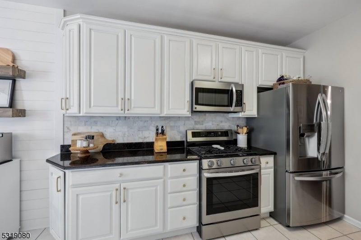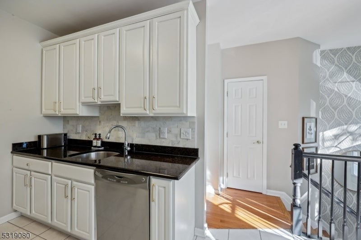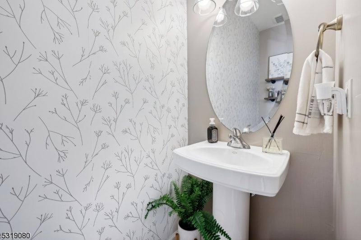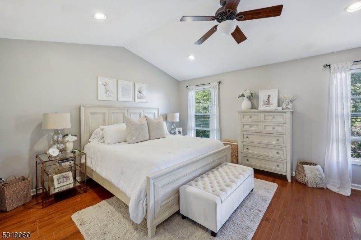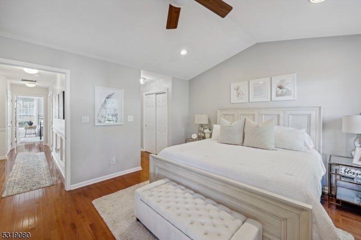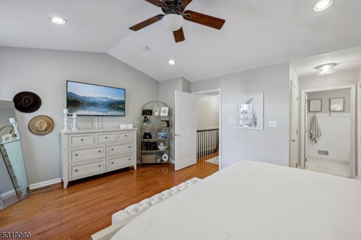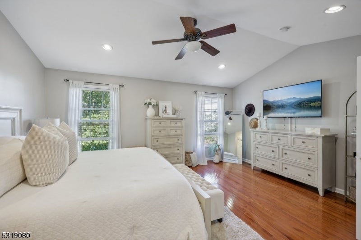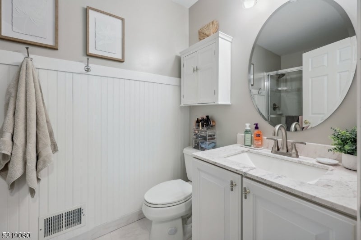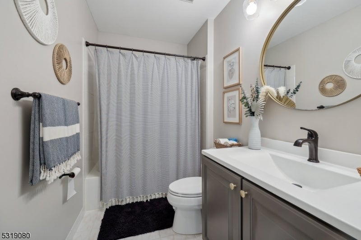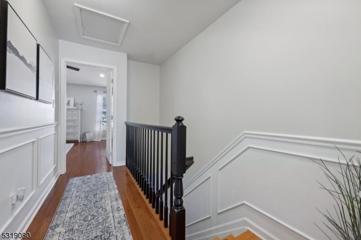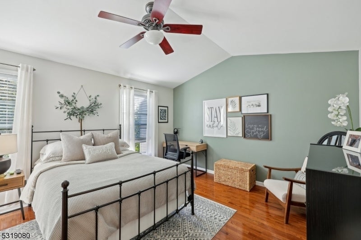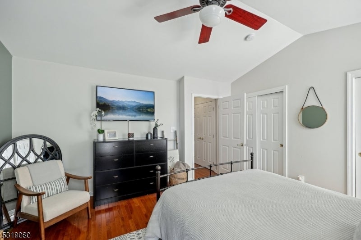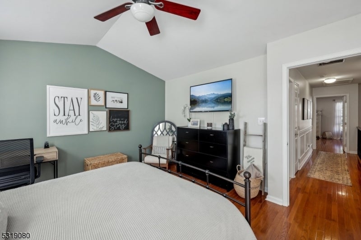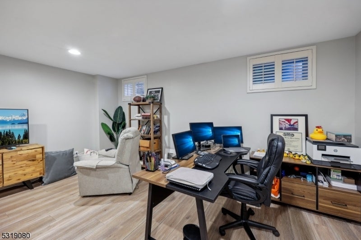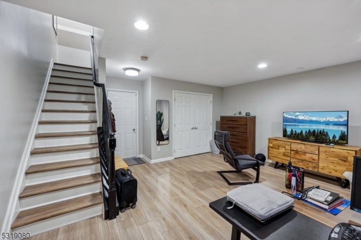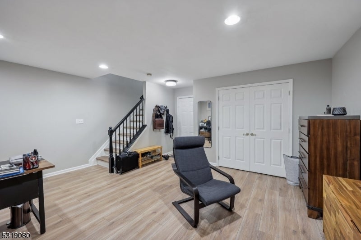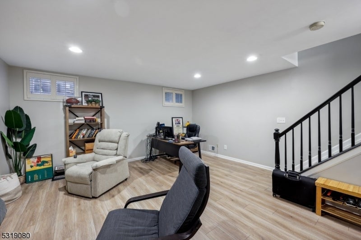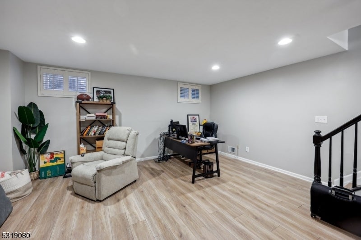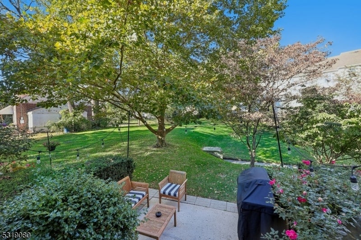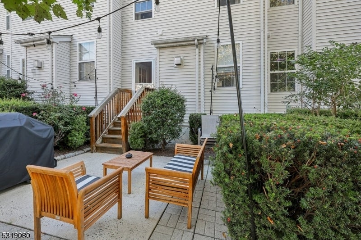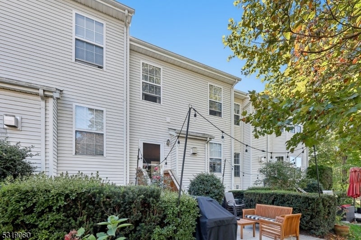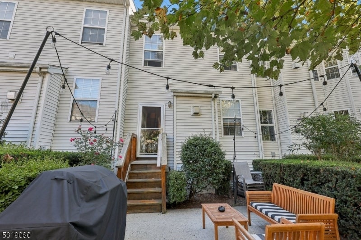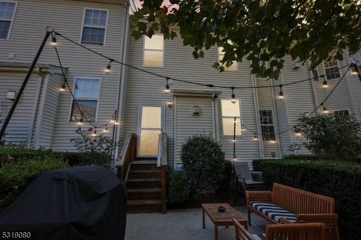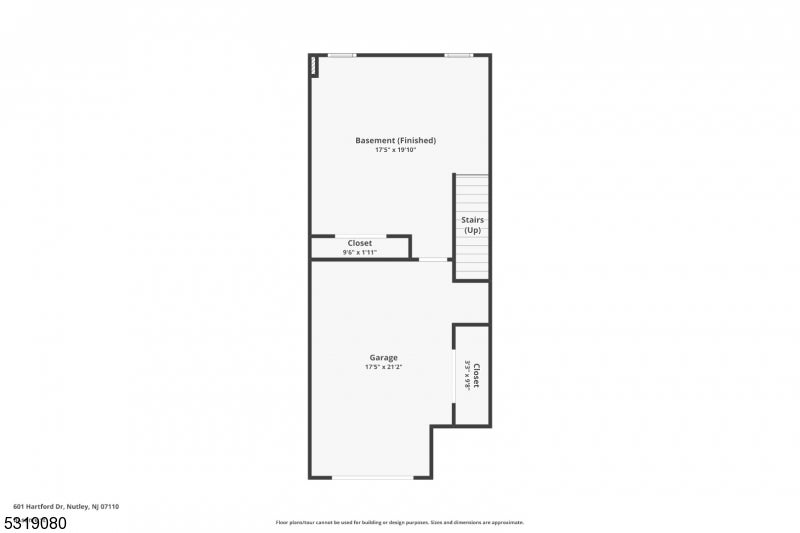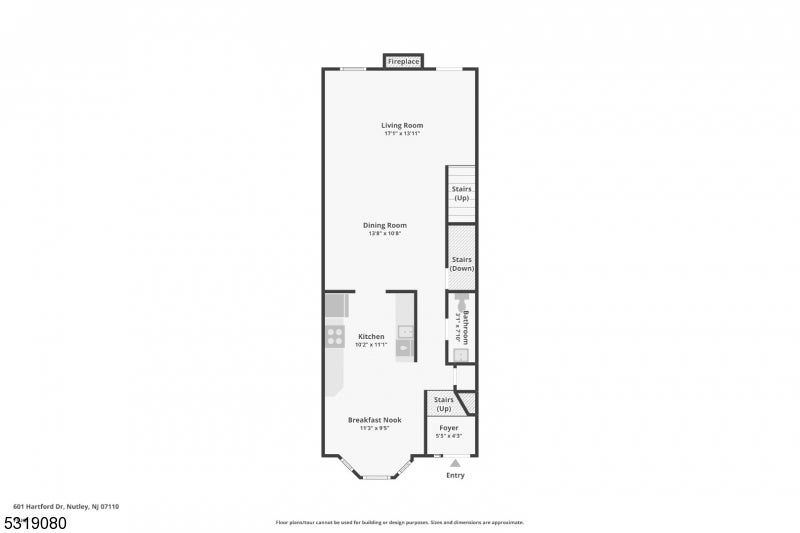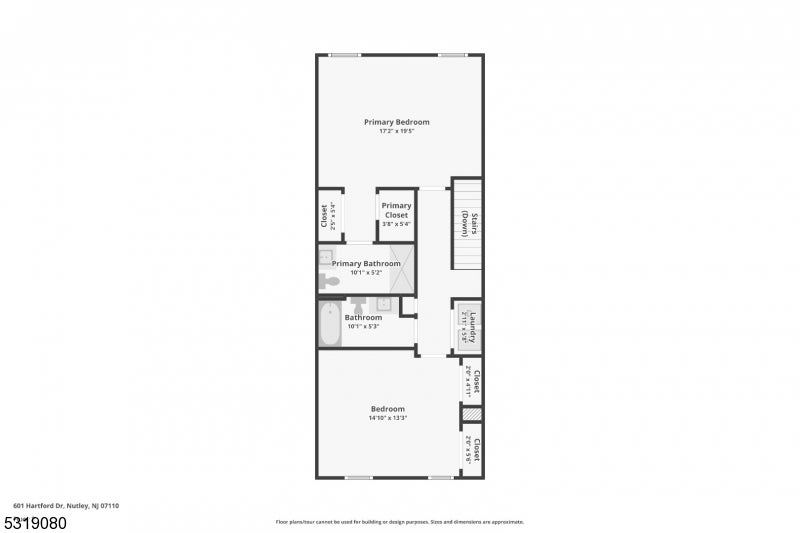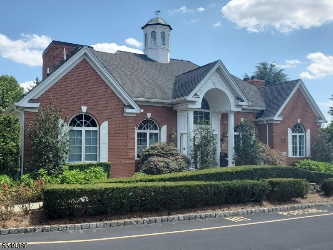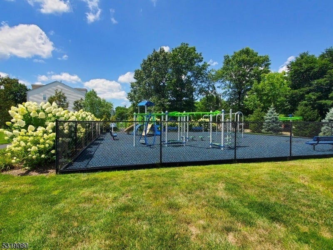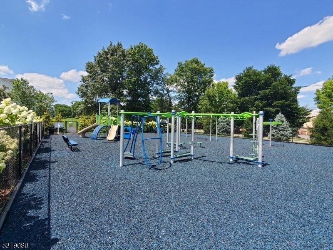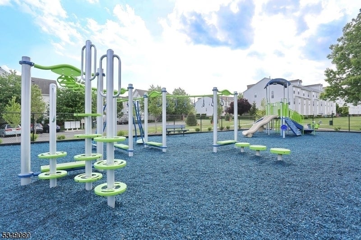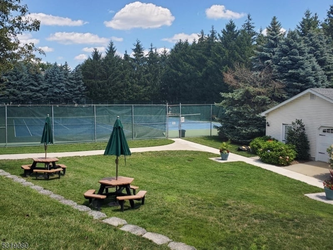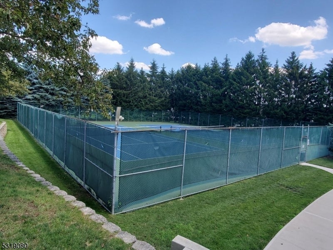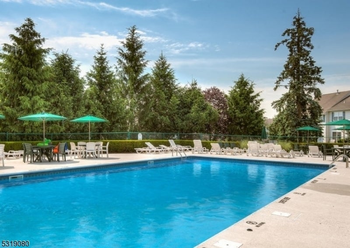$674,900 - 601 Hartford Dr, Nutley Twp.
- 2
- Bedrooms
- 3
- Baths
- 1,966
- SQ. Feet
- 2018
- Year Built
Your home search ends here! Beautifully updated & move-in ready townhome located in the prestigious Cambridge Heights of Nutley. Situated on a quiet street, this gated community offers pool, tennis, clubhouse/gym & playground, all within a short distance to NYC, making this ideal for commuters. Offering nearly 2000 sq. ft of living on 3 levels, this home is perfect for those who enjoy entertaining, or simply desire easy living. Featuring hardwood flooring, new central A/C, new appliances, freshly painted, gas fireplace. Additional highlights include: Custom trim/details throughout, oversized garage w/ample storage, and private back patio. Located within steps to shopping, dining, public transportation, and easy access to all major highways. Don't miss this opportunity!
Essential Information
-
- MLS® #:
- 3929509
-
- Price:
- $674,900
-
- Bedrooms:
- 2
-
- Bathrooms:
- 3.00
-
- Full Baths:
- 2
-
- Half Baths:
- 1
-
- Square Footage:
- 1,966
-
- Acres:
- 0.00
-
- Year Built:
- 2018
-
- Type:
- Residential
-
- Sub-Type:
- Condo/Coop/Townhouse
-
- Style:
- Multi Floor Unit, Townhouse-Interior
-
- Status:
- Active
Community Information
-
- Address:
- 601 Hartford Dr
-
- Subdivision:
- Cambridge height
-
- City:
- Nutley Twp.
-
- County:
- Essex
-
- State:
- NJ
-
- Zip Code:
- 07110-3948
Amenities
-
- Amenities:
- Exercise Room, Jogging/Biking Path, Kitchen Facilities, Playground, Pool-Outdoor, Sauna, Tennis Courts
-
- Utilities:
- All Underground, Gas-Natural
-
- Parking Spaces:
- 1
-
- Parking:
- 1 Car Width
-
- # of Garages:
- 1
-
- Garages:
- Attached Garage
-
- Has Pool:
- Yes
-
- Pool:
- Association Pool
Interior
-
- Interior:
- High Ceilings, Smoke Detector, Walk-In Closet
-
- Appliances:
- Carbon Monoxide Detector, Dishwasher, Dryer, Microwave Oven, Range/Oven-Gas, Refrigerator, Washer
-
- Heating:
- Electric, Gas-Natural
-
- Cooling:
- Central Air, 1 Unit
-
- Fireplace:
- Yes
-
- # of Fireplaces:
- 1
-
- Fireplaces:
- Living Room
Exterior
-
- Exterior:
- Brick, Vinyl Siding
-
- Exterior Features:
- Curbs, Sidewalk
-
- Roof:
- Asphalt Shingle
School Information
-
- Elementary:
- YANTACAW
-
- Middle:
- WASHINGTON
Additional Information
-
- Date Listed:
- October 15th, 2024
-
- Days on Market:
- 9
Listing Details
- Listing Office:
- Bhhs Fox & Roach
