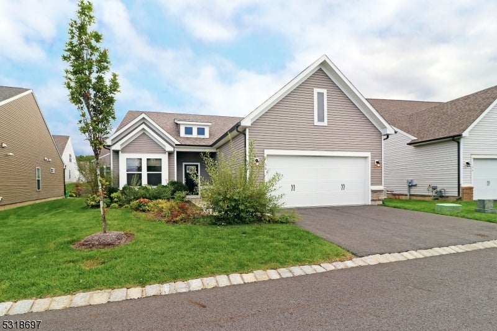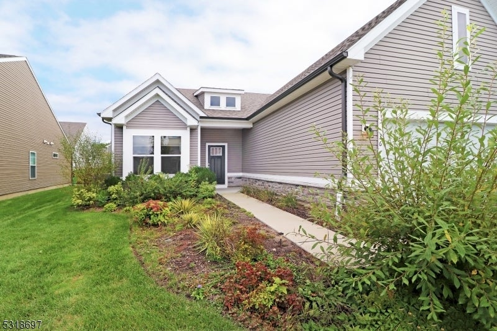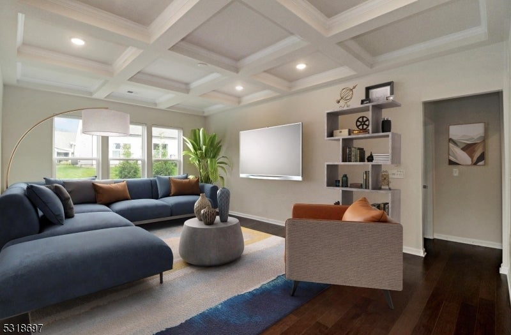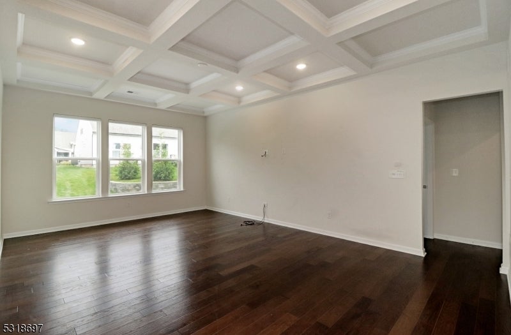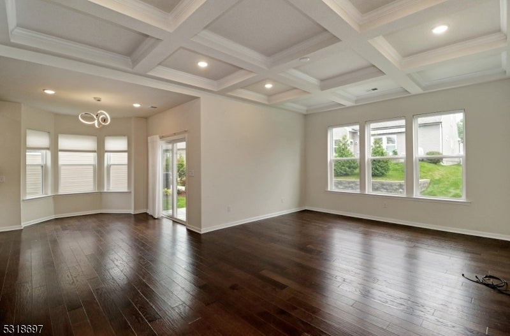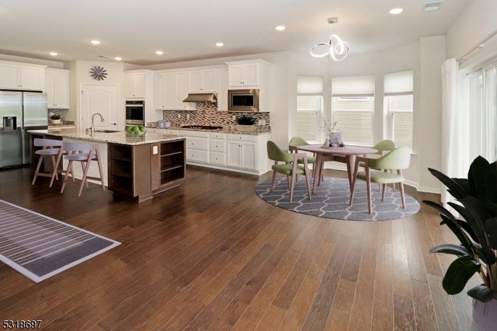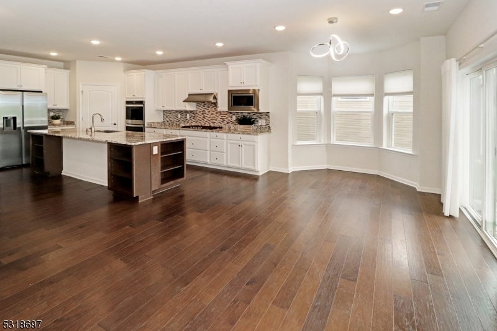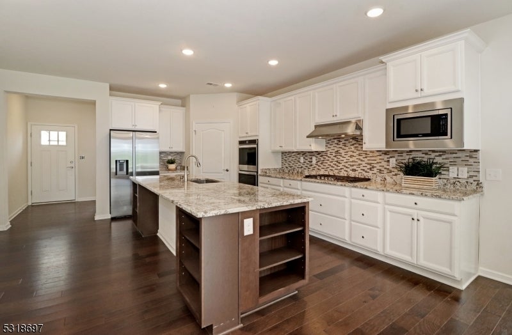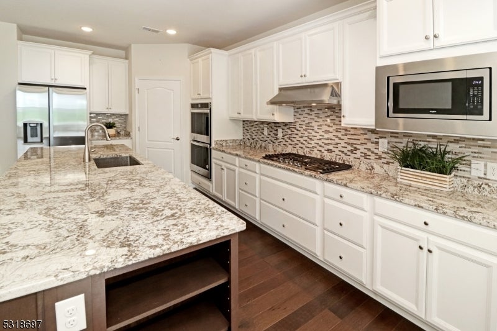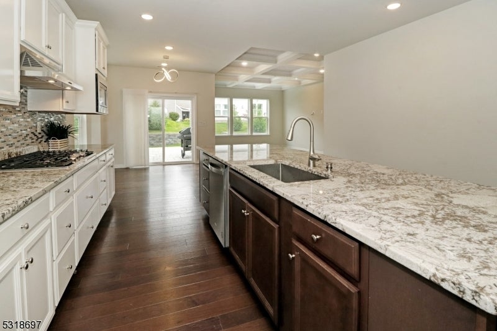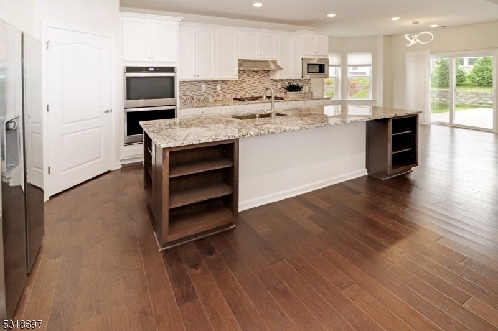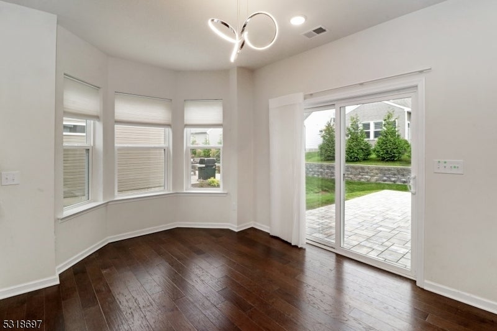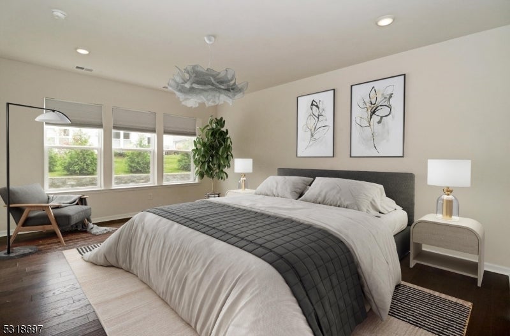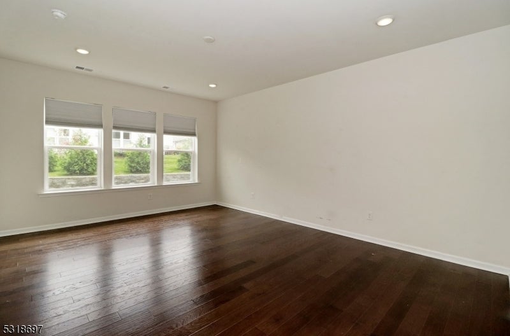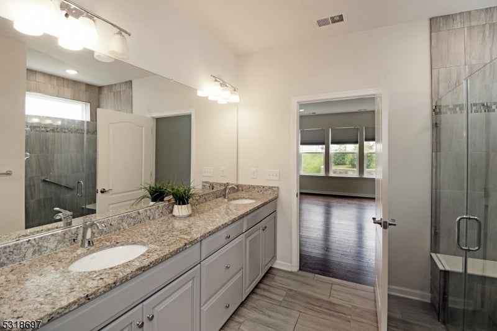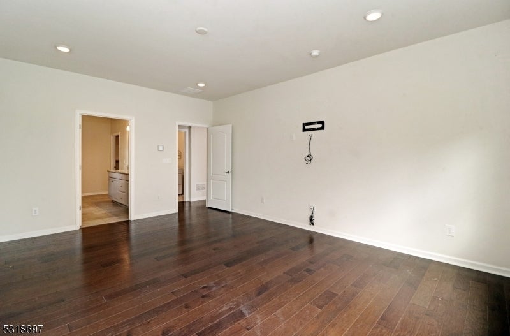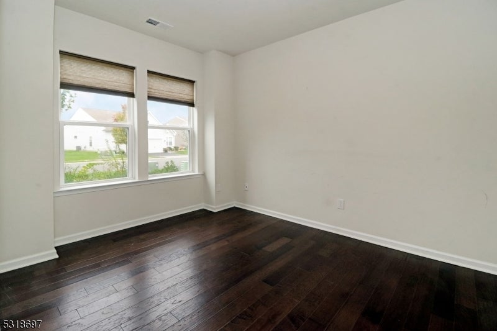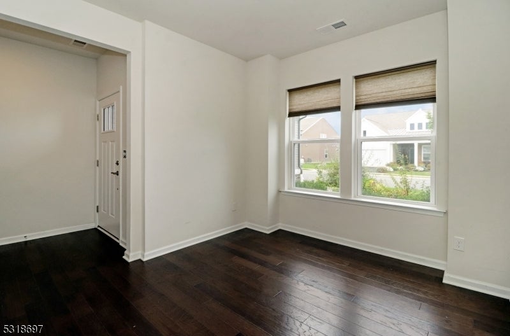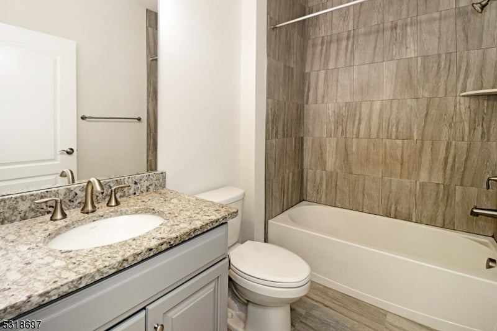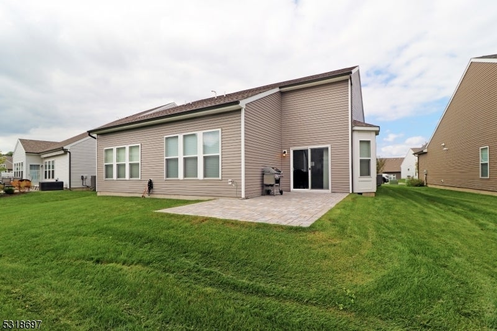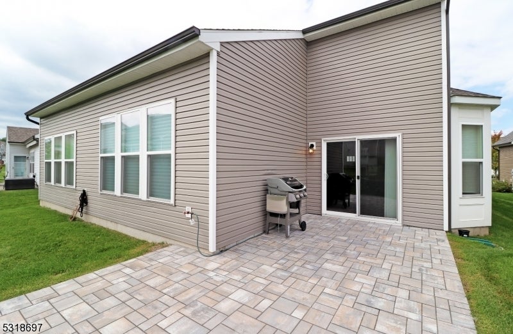$1,249,000 - 36 Broom Dr, Florham Park Boro
- 2
- Bedrooms
- 2
- Baths
- N/A
- SQ. Feet
- 2020
- Year Built
Welcome to this exquisite single-family home nestled in the coveted Del Webb community, designed for luxurious one-floor living. Boasting 2 spacious bedrooms and 2 full baths, this residence offers the perfect blend of comfort and sophistication. The open-concept floor plan is enhanced by high-end finishes throughout, including a coffered ceiling, gleaming hardwood floors, elegant crown molding, and custom cabinetry. The gourmet kitchen is a chef's dream, featuring premium stainless steel appliances, granite countertops, and a large island, perfect for entertaining. Retreat to the expansive primary suite with a spa-like bath, complete with a double vanity, a glass-enclosed shower, and large walk-in closet. Large windows and high ceilings invite natural light into every corner, highlighting the home's modern design and thoughtful details. Outside, enjoy your oversized paver patio complete with grill connected to the gas line, ideal for outdoor relaxation and gatherings. Built-in 2 car garage, thoughtfully upgraded with additional 4ft of depth. With access to the world-class amenities of Del Webb, including indoor and outdoor pools, fitness center, tennis courts, pickleball, and a vibrant 17,000sq ft club house, this home offers a lifestyle of unparalleled ease and luxury.
Essential Information
-
- MLS® #:
- 3929361
-
- Price:
- $1,249,000
-
- Bedrooms:
- 2
-
- Bathrooms:
- 2.00
-
- Full Baths:
- 2
-
- Acres:
- 0.00
-
- Year Built:
- 2020
-
- Type:
- Residential
-
- Sub-Type:
- Single Family
-
- Style:
- Ranch, Custom Home
-
- Status:
- Active
Community Information
-
- Address:
- 36 Broom Dr
-
- Subdivision:
- Del Webb
-
- City:
- Florham Park Boro
-
- County:
- Morris
-
- State:
- NJ
-
- Zip Code:
- 07932-1071
Amenities
-
- Amenities:
- Club House, Exercise Room, Pool-Indoor, Pool-Outdoor, Tennis Courts
-
- Utilities:
- All Underground, Electric, Gas-Natural
-
- Parking Spaces:
- 2
-
- Parking:
- 2 Car Width, Additional Parking, Driveway-Exclusive, Lighting
-
- # of Garages:
- 2
-
- Garages:
- Built-In Garage, Garage Door Opener, Oversize Garage
-
- Has Pool:
- Yes
-
- Pool:
- Association Pool, Indoor Pool, Outdoor Pool
Interior
-
- Interior:
- Blinds, Carbon Monoxide Detector, Fire Extinguisher, High Ceilings, Security System, Smoke Detector, Walk-In Closet
-
- Appliances:
- Carbon Monoxide Detector, Cooktop - Gas, Dishwasher, Dryer, Kitchen Exhaust Fan, Microwave Oven, Refrigerator, Wall Oven(s) - Electric, Washer
-
- Heating:
- Gas-Natural
-
- Cooling:
- 1 Unit, Ceiling Fan, Central Air
Exterior
-
- Exterior:
- Vinyl Siding
-
- Exterior Features:
- Patio, Sidewalk, Thermal Windows/Doors, Underground Lawn Sprinkler
-
- Lot Description:
- Level Lot
-
- Roof:
- Asphalt Shingle
School Information
-
- Elementary:
- Briarwood
-
- Middle:
- Ridgedale
-
- High:
- Hanover PK
Additional Information
-
- Date Listed:
- October 15th, 2024
-
- Days on Market:
- 9
Listing Details
- Listing Office:
- Coldwell Banker Realty
