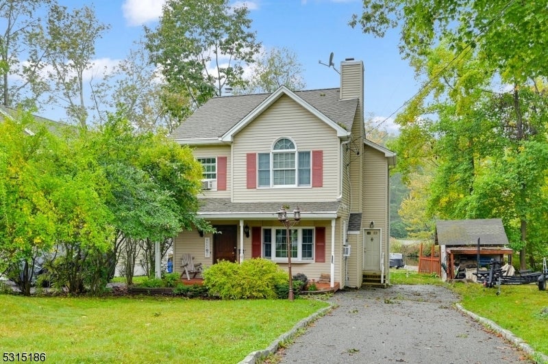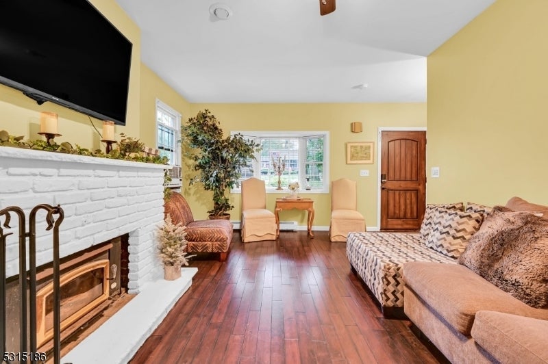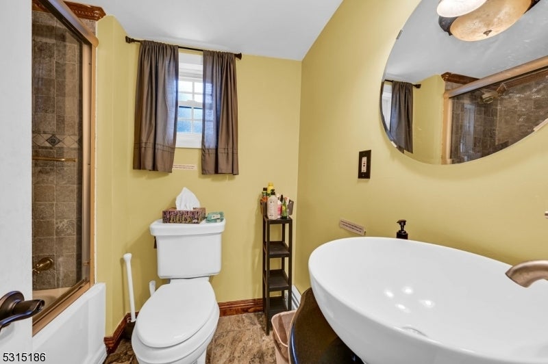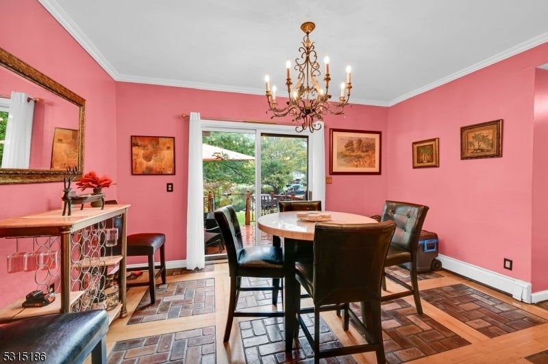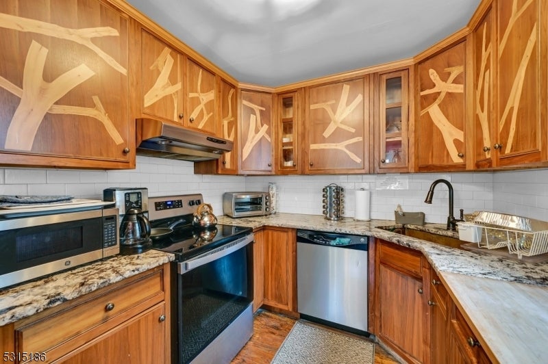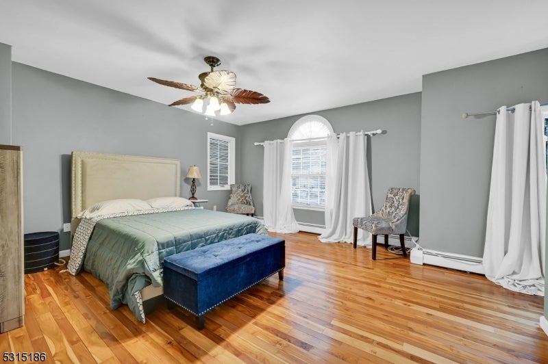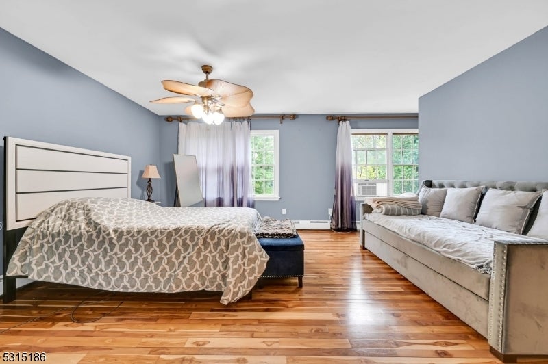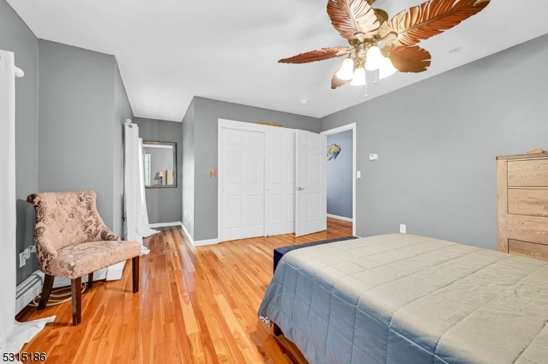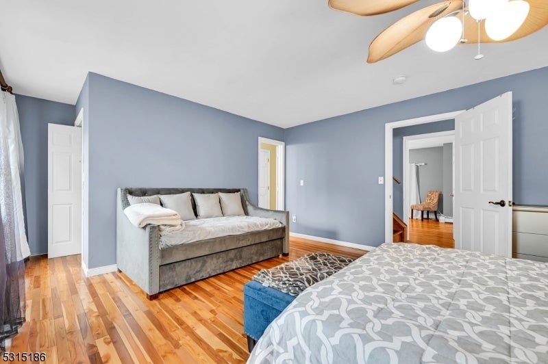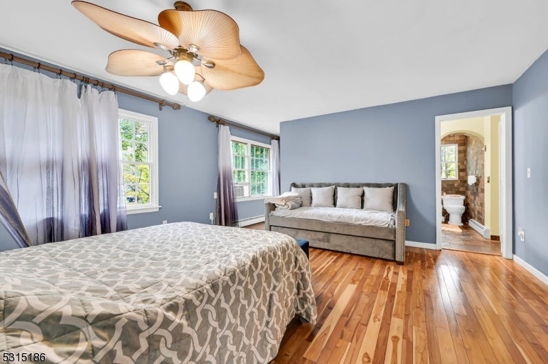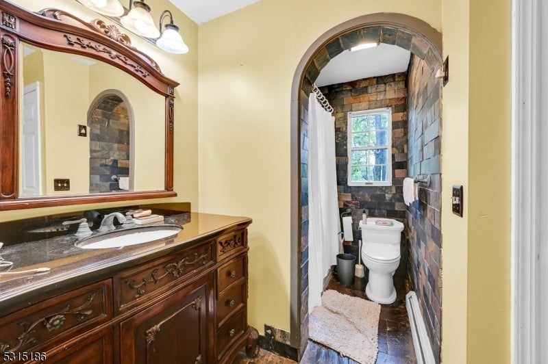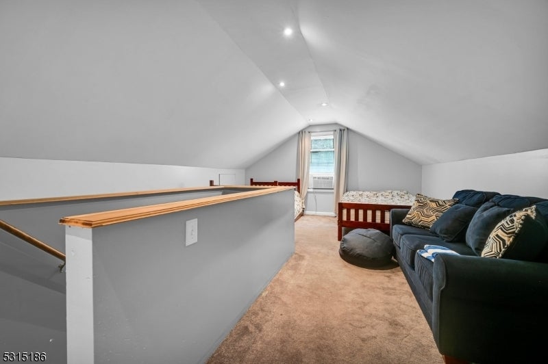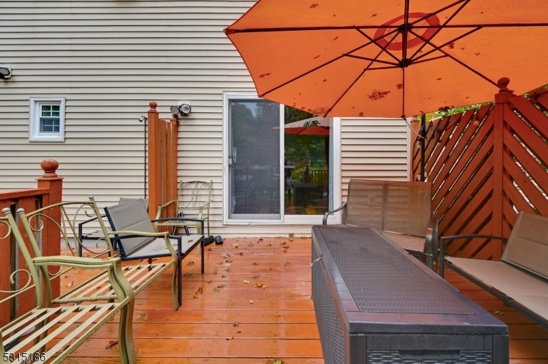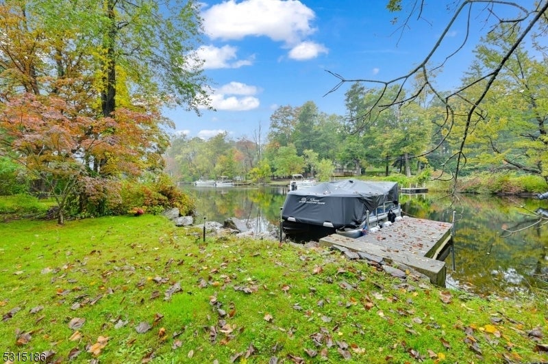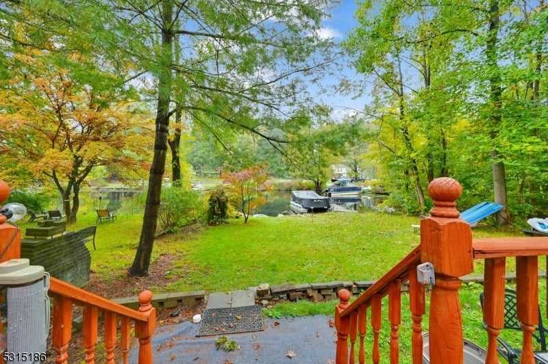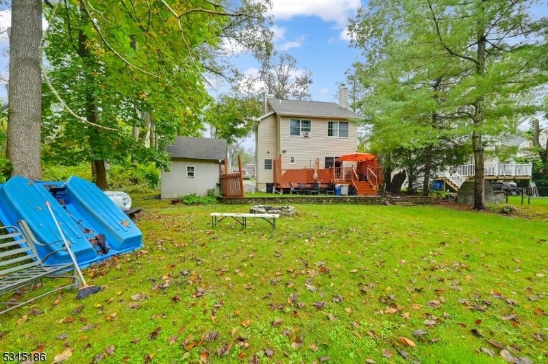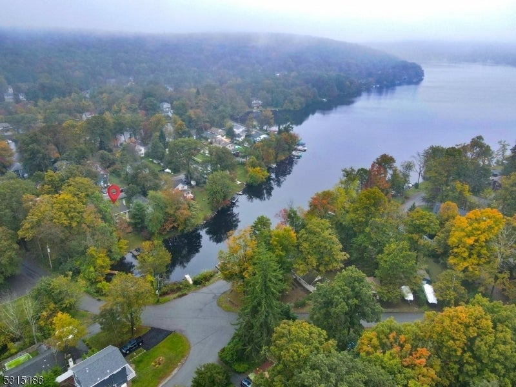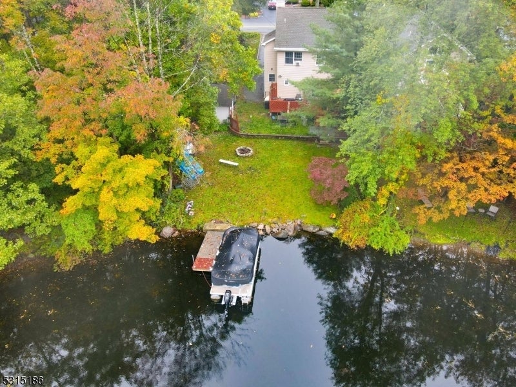$525,000 - 43 Race Track Dr, West Milford Twp.
- 2
- Bedrooms
- 2
- Baths
- 1,534
- SQ. Feet
- 0.09
- Acres
This lakefront Colonial home on Upper Greenwood Lake sounds like a dream! The location in the desirable Island Section offers a scenic and private setting, perfect for swimming or docking your boat. The classic front porch is ideal for relaxing on warm summer nights. Inside, the home features a large living room with real wood flooring and a brick fireplace with a wood-burning insert. The dining room has custom hardwood and brick flooring, with sliders leading to a rear deck and backyard. The custom kitchen is a designer's dream, boasting unique wood cabinetry, granite counters, and stainless appliances. A full bath with a tub and a separate laundry room complete the first floor Upstairs. The master bedroom offers Brazilian cherry wood flooring, a huge master closet, and lake views. The master bathroom has arches and stone tilework. The second bedroom is large and bright, with a vaulted ceiling, a wall of windows, and a double closet. The attic provides for a potential 3rd bedroom.The private backyard is perfect for docking your boat, and there's even a space for a hot tub on the quiet deck. This home is featured in one of Northern New Jersey's most desirable private motorboat lakes, with a private clubhouse and beach. Just minutes from Warwick, NY, known for its wineries, drive-in movie theater, antique shops, apple picking, and bistros and also between 2 major Ski Resorts for winter activities.
Essential Information
-
- MLS® #:
- 3927110
-
- Price:
- $525,000
-
- Bedrooms:
- 2
-
- Bathrooms:
- 2.00
-
- Full Baths:
- 2
-
- Square Footage:
- 1,534
-
- Acres:
- 0.09
-
- Year Built:
- 1955
-
- Type:
- Residential
-
- Sub-Type:
- Single Family
-
- Style:
- Lakestyle, Colonial
-
- Status:
- Active
Community Information
-
- Address:
- 43 Race Track Dr
-
- Subdivision:
- Island Section
-
- City:
- West Milford Twp.
-
- County:
- Passaic
-
- State:
- NJ
-
- Zip Code:
- 07421-1801
Amenities
-
- Amenities:
- Club House, Lake Privileges, Boats - Gas Powered Allowed
-
- Utilities:
- Electric
-
- Parking Spaces:
- 4
-
- Parking:
- Driveway-Exclusive
Interior
-
- Appliances:
- Dishwasher, Dryer, Refrigerator, Washer
-
- Heating:
- Electric, Oil Tank Above Ground - Inside, Wood
-
- Cooling:
- Window A/C(s)
-
- Fireplace:
- Yes
-
- # of Fireplaces:
- 1
-
- Fireplaces:
- Insert, Wood Stove-Freestanding
Exterior
-
- Exterior:
- Aluminum Siding
-
- Exterior Features:
- Deck, Storage Shed
-
- Lot Description:
- Lake Front
-
- Roof:
- Asphalt Shingle
School Information
-
- Elementary:
- MARSHALL H
-
- Middle:
- MACOPIN
-
- High:
- MACOPIN
Additional Information
-
- Date Listed:
- October 1st, 2024
-
- Days on Market:
- 81
Listing Details
- Listing Office:
- Werner Realty
