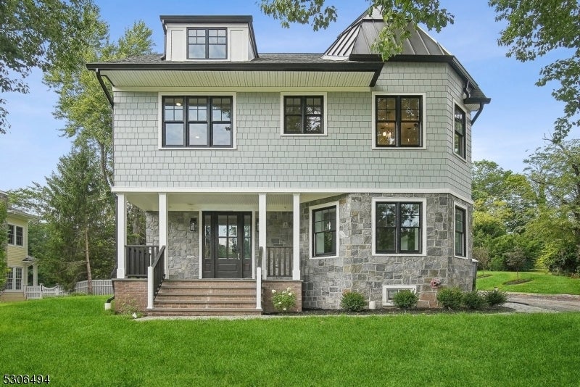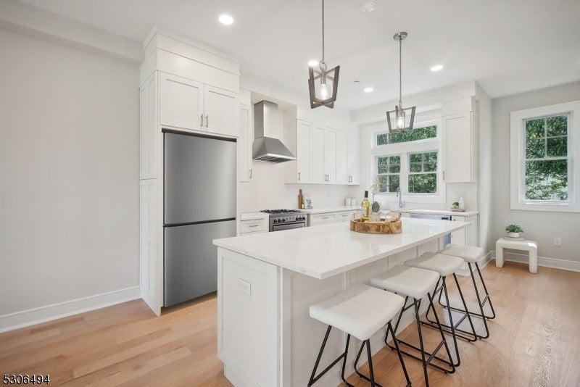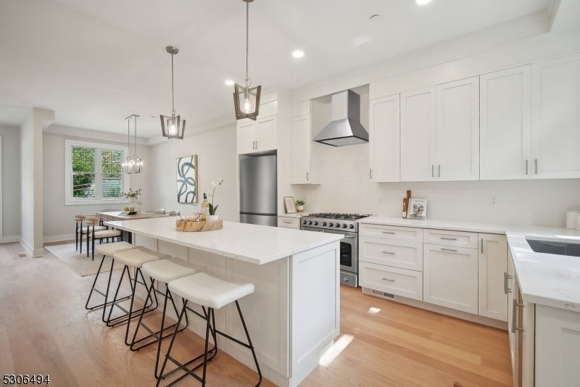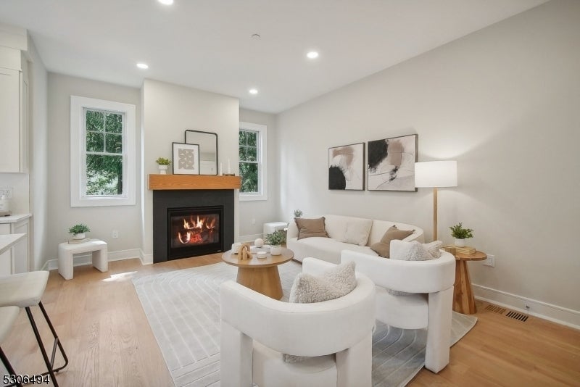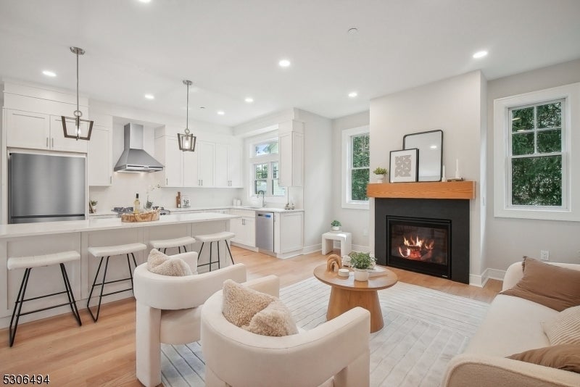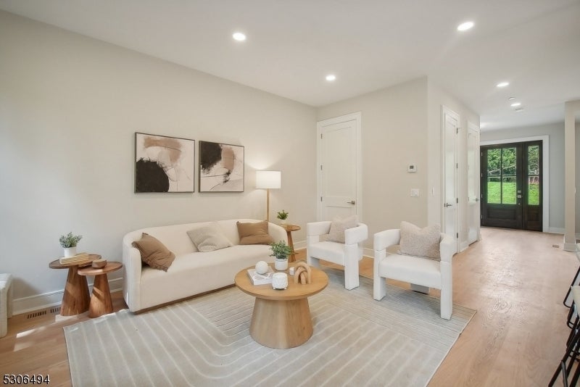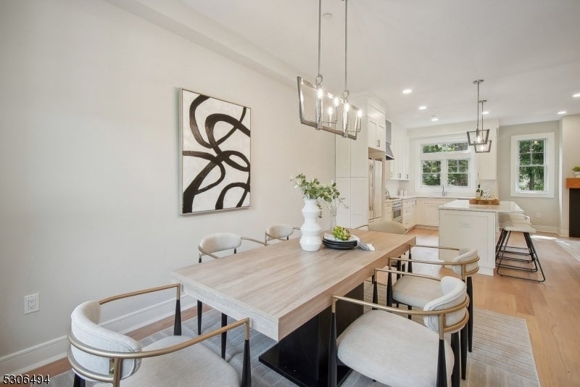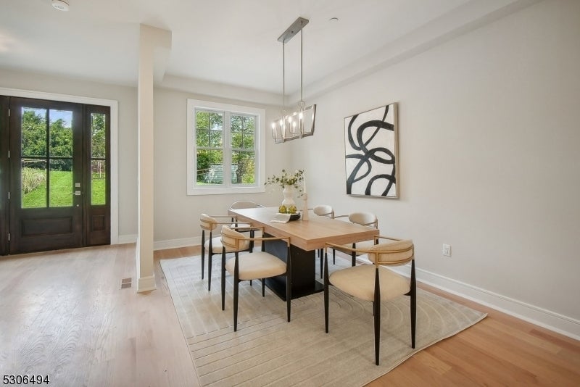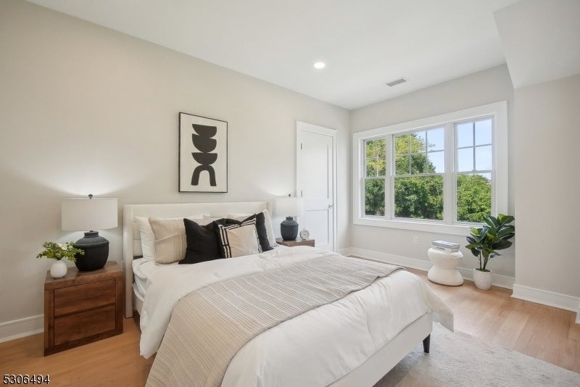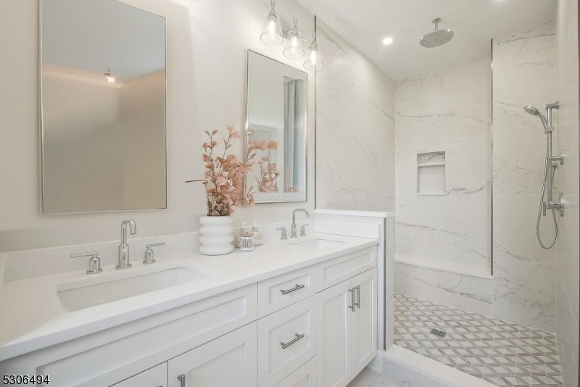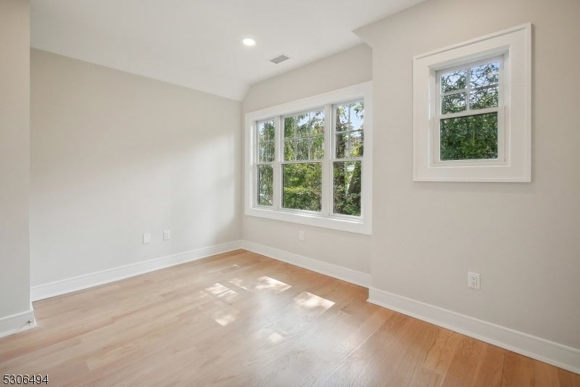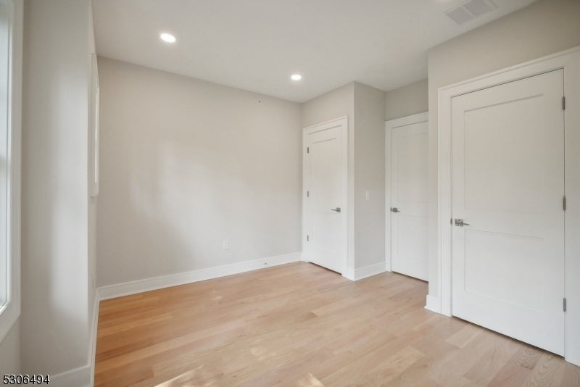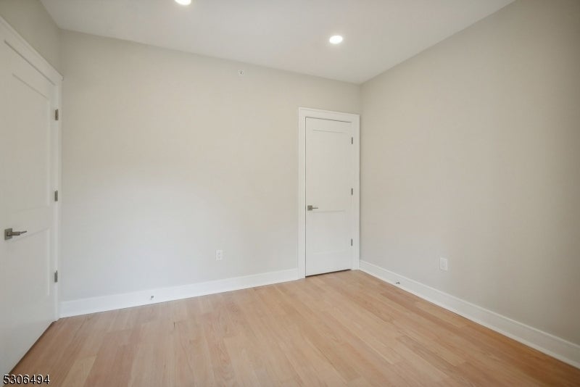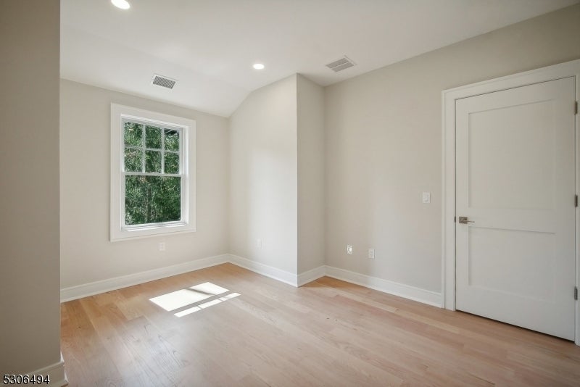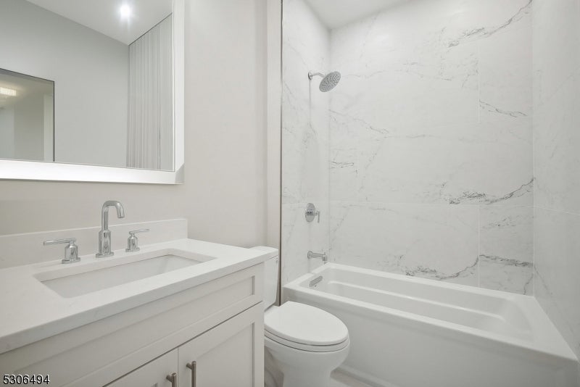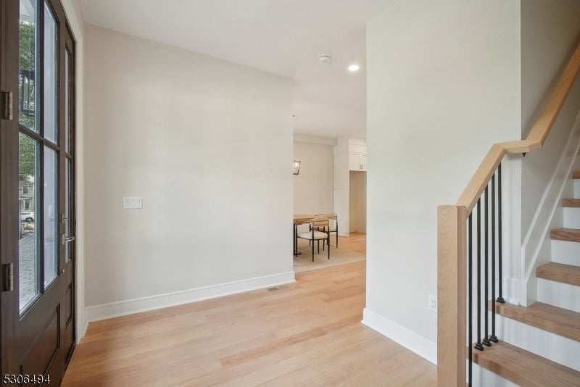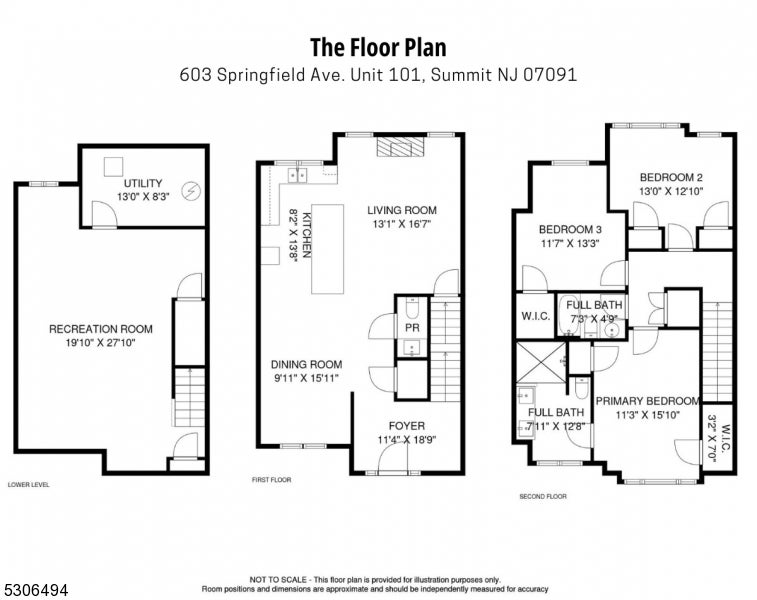$1,498,000 - 603 Springfield Ave Unit 101, Summit City
- 3
- Bedrooms
- 3
- Baths
- N/A
- SQ. Feet
- 0.66
- Acres
NEW CONSTRUCTION! Superbly designed CUSTOM townhouse with fabulous open floor plan boasting high ceilings, modern bathrooms and oak hardwood floors throughout. This 3 BEDROOM / 2.1 BATH unit offers gorgeous finishes and designer features throughout all three levels of finished living space. The Chef's eat-in kitchen features wood soft-close cabinets, quartz counters, center island with a built-in microwave and seating for four, and a full stainless steel appliance package. The kitchen flows into the dining room and living room featuring a gas fireplace. The spacious primary bedroom features a WIC and a spa-like ensuite full bath with dual vanities and a stall shower. The finished lower level includes 9' ceilings is the perfect space for a recreation room, gym and/or home office. This lovely unit also features HardiePlank and cultured stone exterior, two-zone heat & central air, Pella windows, reserved parking space in the garage plus additional parking in the driveway, Pella windows & much more! Includes a Builder 10-year warranty! Just minutes from Summit's thriving and robust downtown, top-rated public and private schools, parks, golf, The Mall at Short Hills, Overlook Hospital, major highways & NYC train station.
Essential Information
-
- MLS® #:
- 3925541
-
- Price:
- $1,498,000
-
- Bedrooms:
- 3
-
- Bathrooms:
- 3.00
-
- Full Baths:
- 2
-
- Half Baths:
- 1
-
- Acres:
- 0.66
-
- Year Built:
- 2024
-
- Type:
- Residential
-
- Sub-Type:
- Condo/Coop/Townhouse
-
- Style:
- Multi Floor Unit, Townhouse-Interior
-
- Status:
- Active
Community Information
-
- Address:
- 603 Springfield Ave Unit 101
-
- Subdivision:
- Lincoln-Hubbard District
-
- City:
- Summit City
-
- County:
- Union
-
- State:
- NJ
-
- Zip Code:
- 07901-4503
Amenities
-
- Utilities:
- Electric, Gas-Natural
-
- Parking Spaces:
- 1
-
- Parking:
- Blacktop
-
- # of Garages:
- 1
-
- Garages:
- Detached Garage, Finished Garage, Garage Door Opener
Interior
-
- Interior:
- Carbon Monoxide Detector, Fire Extinguisher, High Ceilings, Smoke Detector, Walk-In Closet
-
- Appliances:
- Carbon Monoxide Detector, Dishwasher, Kitchen Exhaust Fan, Microwave Oven, Range/Oven-Gas, Refrigerator
-
- Heating:
- Gas-Natural
-
- Cooling:
- 2 Units, Central Air, Multi-Zone Cooling
-
- Fireplace:
- Yes
-
- # of Fireplaces:
- 1
-
- Fireplaces:
- Gas Fireplace, Living Room
Exterior
-
- Exterior:
- Composition Siding, Stone
-
- Exterior Features:
- Curbs, Sidewalk, Thermal Windows/Doors, Underground Lawn Sprinkler
-
- Lot Description:
- Level Lot, Open Lot
-
- Roof:
- Asphalt Shingle
School Information
-
- Elementary:
- Lincoln-Hu
-
- Middle:
- Summit MS
-
- High:
- Summit HS
Additional Information
-
- Date Listed:
- September 23rd, 2024
-
- Days on Market:
- 95
-
- Zoning:
- Residential
Listing Details
- Listing Office:
- Signature Realty Nj
