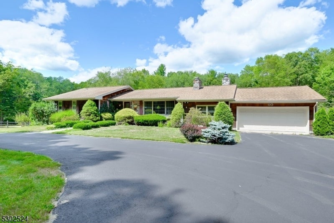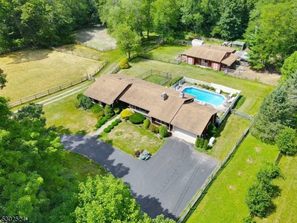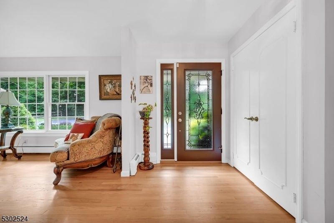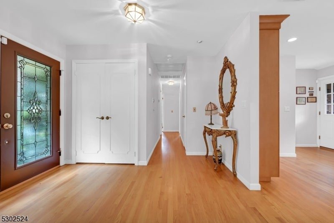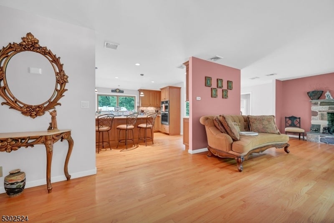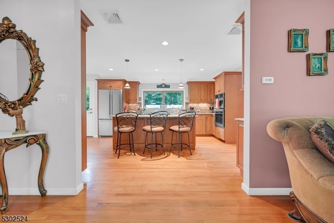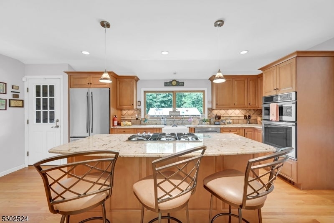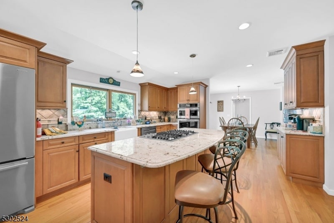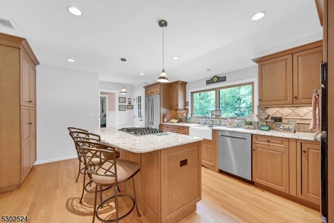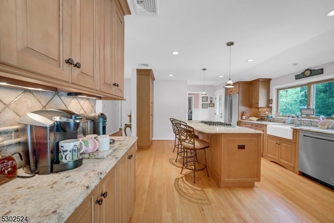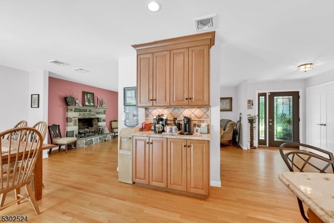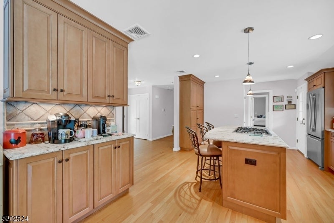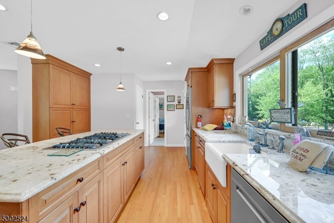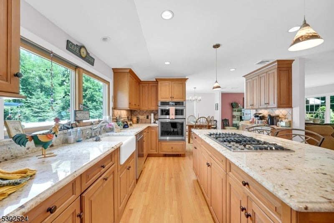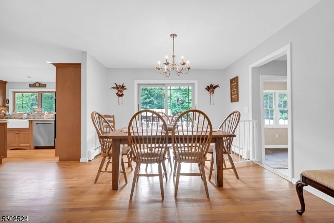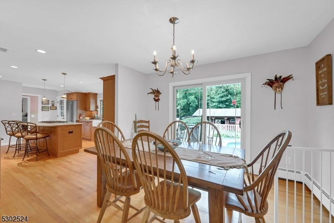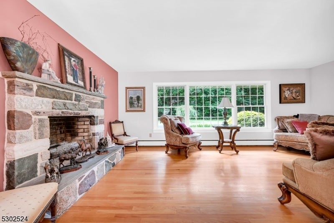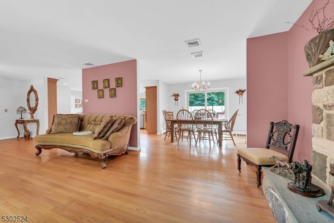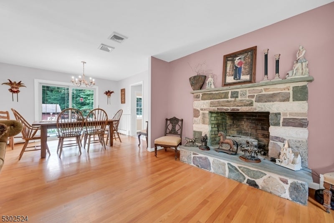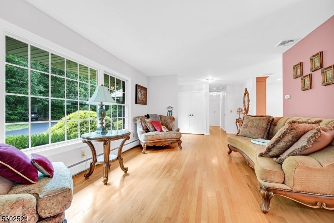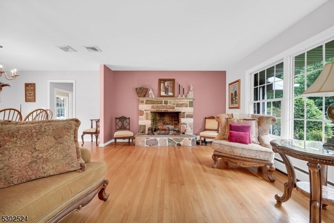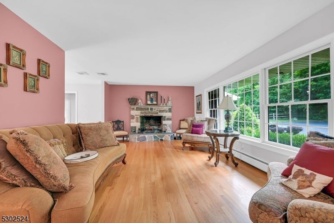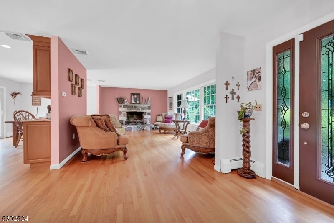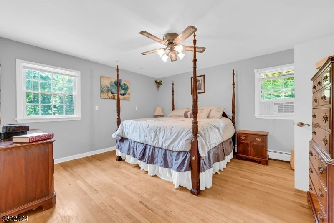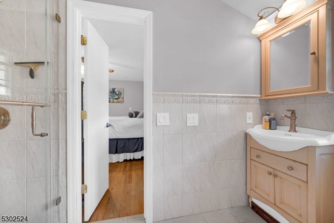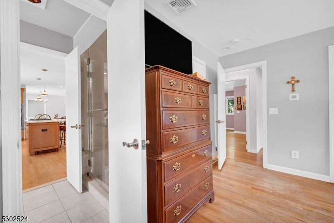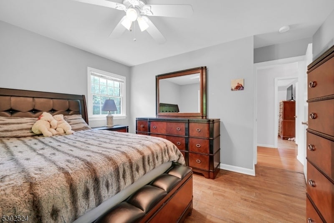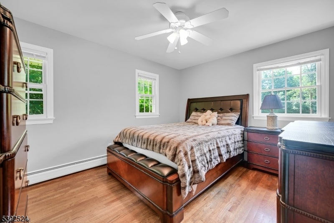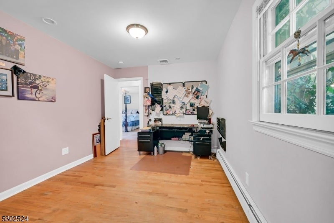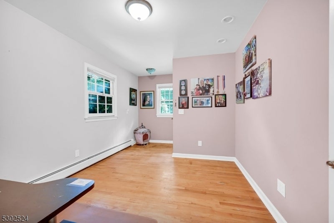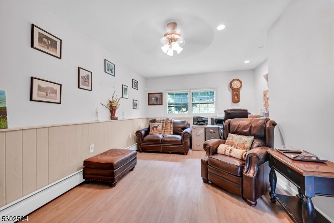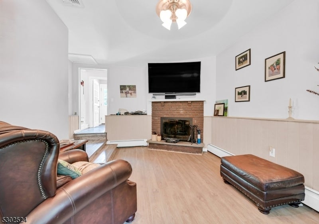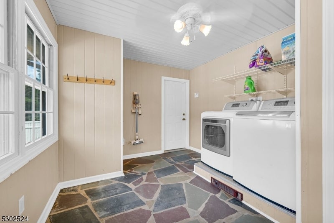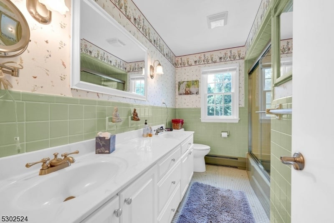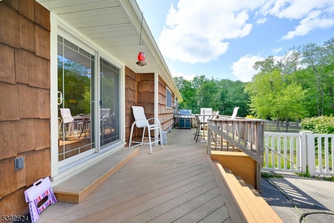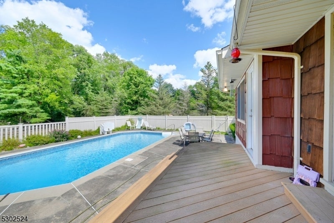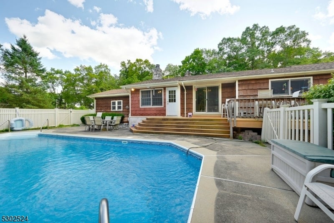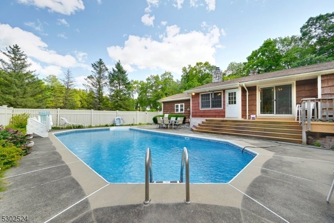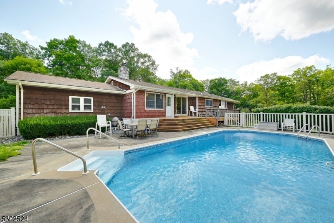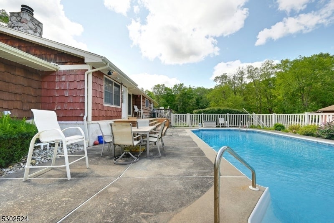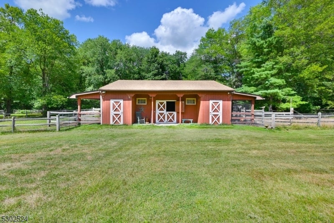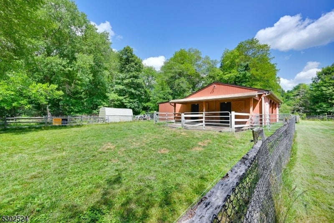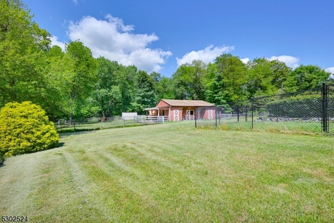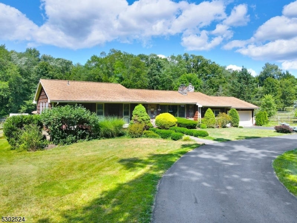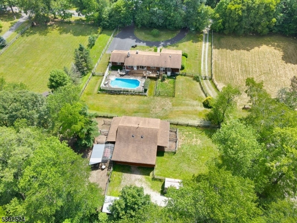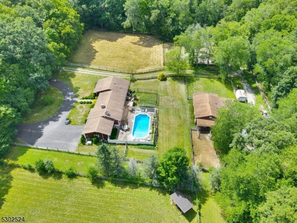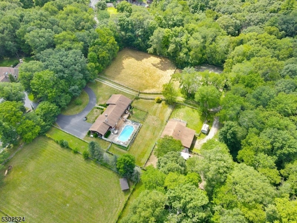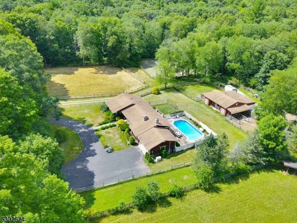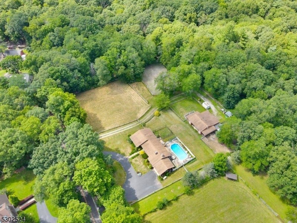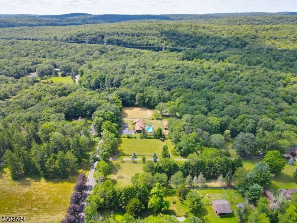$789,900 - 60 Van Orden Rd, West Milford Twp.
- 3
- Bedrooms
- 2
- Baths
- N/A
- SQ. Feet
- 5.71
- Acres
Discover This Stunning Ranch Home In Lower West Milford, Just 2 Miles From Route 23! Situated On Over 5 Acres Of Land And With Farmland Assessment! This Property Features 3 Bedrooms, 2 Full Baths, And A Charming Single-Level Layout! The Living Room Features A Gas Stone Faced Fireplace, Perfect For Those Chilly Days, While Hardwood Floors Run Throughout The Entire Home! A Sunken Den With A Wood-Burning Fireplace And A Laundry/Mud Room Add To The Appeal! The Dream Kitchen Is Ideal For Entertaining And Has A Breakfast Bar, Center Island With 5-Burner Gas Stovetop, Double Wall Oven, Stainless Steel Appliances, Granite Countertops, And Tons Of Cabinet Space! Flowing Into The Dining Room Flooded With Natural Sunlight, With Sliders Leading To The Deck, Saltwater Pool, And Patio - Your Very Own Backyard Oasis! The Full Unfinished Basement Includes A Cedar Closet And French Drains, While A Whole House Generator Ensures Year-Round Worry-Free Coverage! With A New Pool Liner Replaced In 2023, This Home Is A Must-See!
Essential Information
-
- MLS® #:
- 3915150
-
- Price:
- $789,900
-
- Bedrooms:
- 3
-
- Bathrooms:
- 2.00
-
- Full Baths:
- 2
-
- Acres:
- 5.71
-
- Year Built:
- 1968
-
- Type:
- Residential
-
- Sub-Type:
- Single Family
-
- Style:
- Ranch
-
- Status:
- Active
Community Information
-
- Address:
- 60 Van Orden Rd
-
- Subdivision:
- Newfoundland
-
- City:
- West Milford Twp.
-
- County:
- Passaic
-
- State:
- NJ
-
- Zip Code:
- 07435-1606
Amenities
-
- Utilities:
- Electric
-
- Parking:
- Blacktop, Circular
-
- # of Garages:
- 2
-
- Garages:
- Attached Garage
-
- Has Pool:
- Yes
-
- Pool:
- In-Ground Pool, Liner, Heated
Interior
-
- Interior:
- Carbon Monoxide Detector, Fire Extinguisher, Security System, Smoke Detector
-
- Appliances:
- Carbon Monoxide Detector
-
- Heating:
- Gas-Natural
-
- Cooling:
- 1 Unit, Central Air
-
- Fireplace:
- Yes
-
- # of Fireplaces:
- 2
-
- Fireplaces:
- Gas Fireplace, Living Room, See Remarks, Wood Burning
Exterior
-
- Exterior:
- Stone, Wood Shingle
-
- Exterior Features:
- Deck, Outbuilding(s), Storage Shed, Thermal Windows/Doors, Barn/Stable, Wood Fence, Horse Facilities, Metal Fence
-
- Lot Description:
- Irregular Lot, Level Lot
-
- Roof:
- Asphalt Shingle
School Information
-
- Elementary:
- PARADISE K
-
- Middle:
- MACOPIN
-
- High:
- W MILFORD
Additional Information
-
- Date Listed:
- July 24th, 2024
-
- Days on Market:
- 45
Listing Details
- Listing Office:
- Werner Realty
