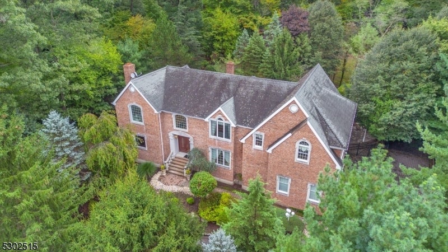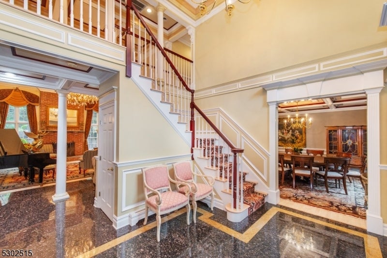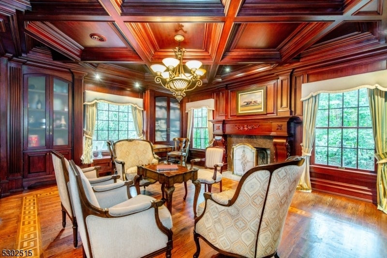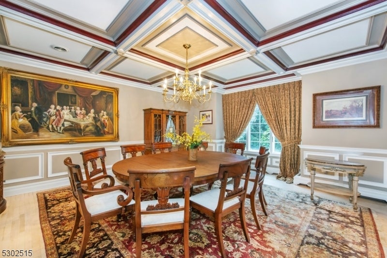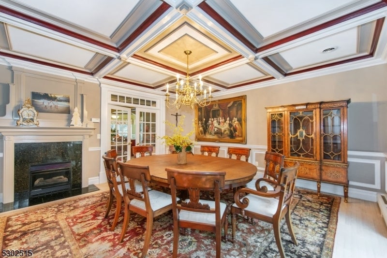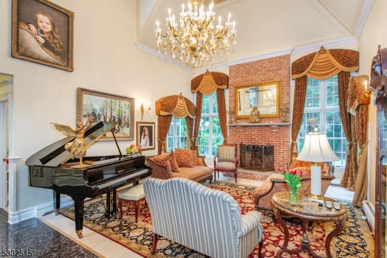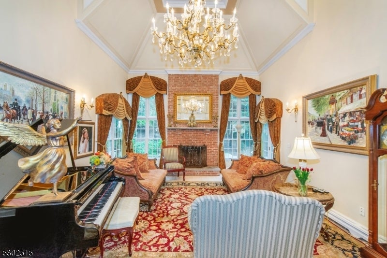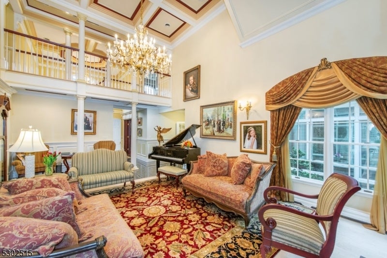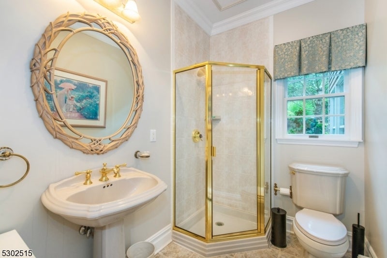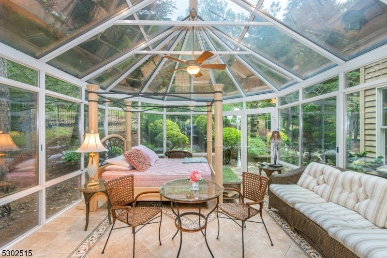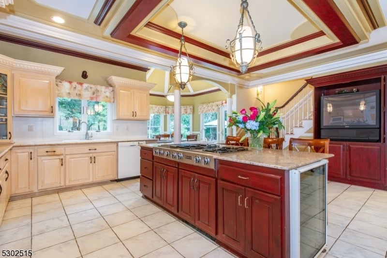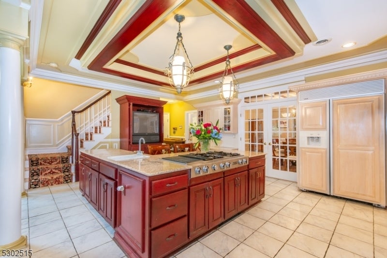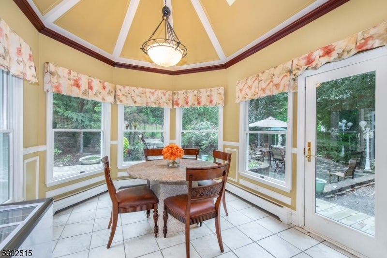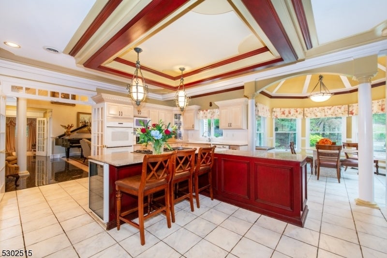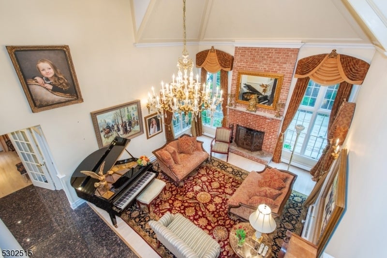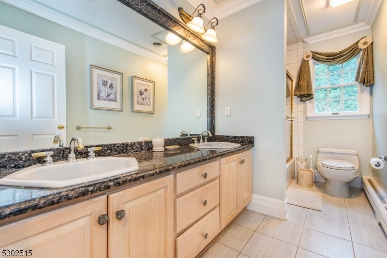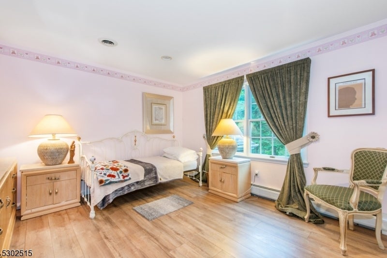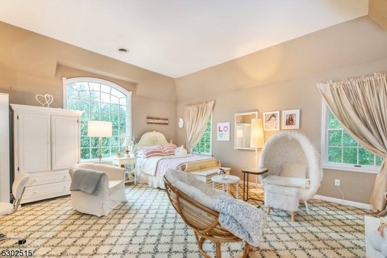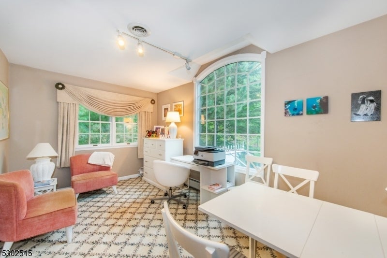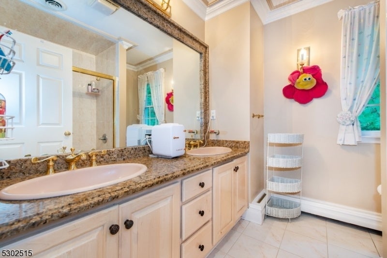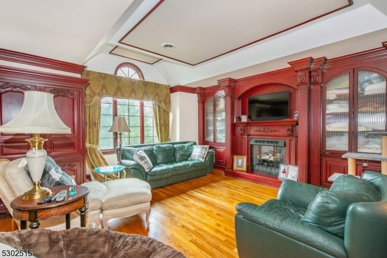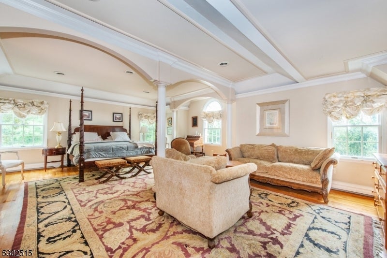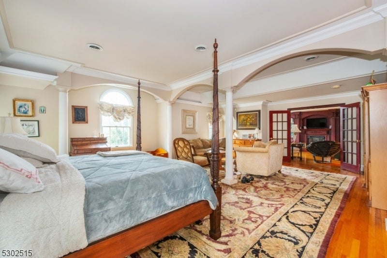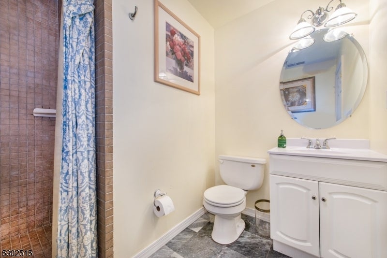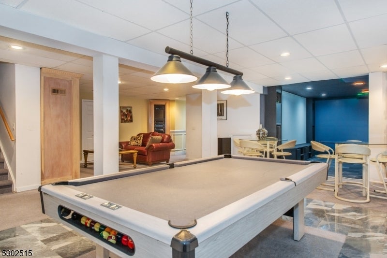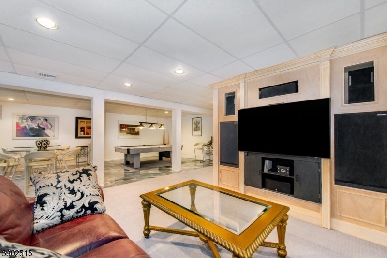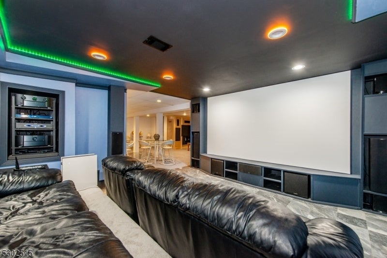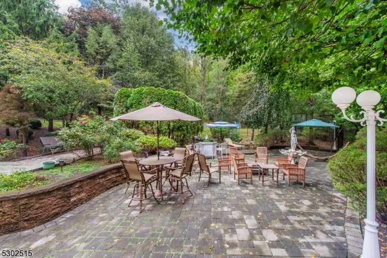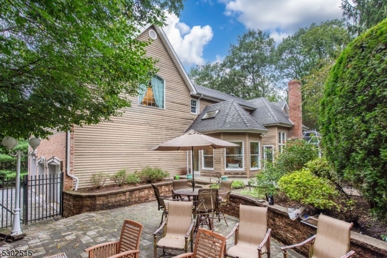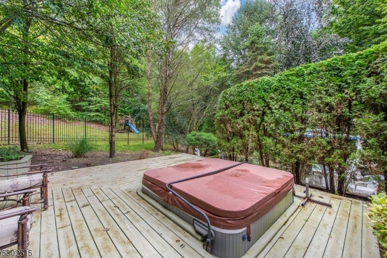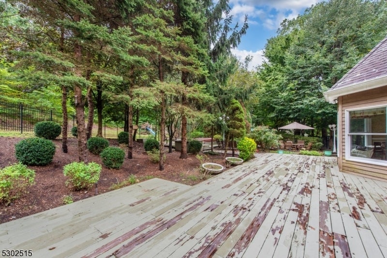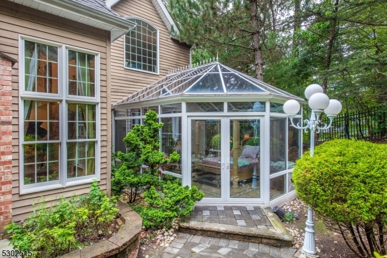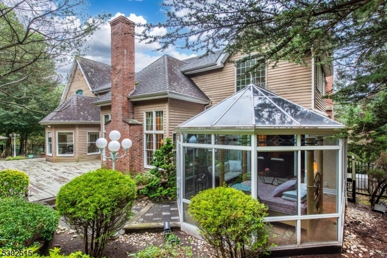$1,250,000 - 41 Alize Dr, Kinnelon Boro
- 4
- Bedrooms
- 5
- Baths
- 4,689
- SQ. Feet
- 1.92
- Acres
Welcome to this spacious 4 BR, 5 BA Brick Colonial situated on nearly 2 acres backing to park land with plenty of privacy in the Raine Tree Estates section of desirable Kinnelon. Inside, the home boasts custom woodwork and moldings throughout. The grand foyer opens to a spacious 2-story Great Room, highlighted by one of the 4 fireplaces, creating a warm and inviting atmosphere.The spacious kitchen features ample counter space and a breakfast nook with a vaulted ceiling and panoramic views. The main level also includes a formal dining room, a versatile home office or library, and a conservatory-atrium room filled with natural light.The home's elegant design is enhanced by French doors, cathedral and tray ceilings, and beautiful hardwood floors. The expansive primary suite features a sitting room with fireplace, ensuite bath and generous closet space. Dual staircases lead to the 2nd floor and the finished lower level, providing easy access and convenience.The lower level offers a recreation area, a theater, a guest BR, and a full BA, ensuring plenty of space for relaxation and entertainment. Exterior features a park like property with expansive patio and entertaining areas plus a built in hot tub. Sought-after Kinnelon neighborhood with luxury homes, natural gas, public water, and underground electric utilities. This stunning home combines elegance, comfort, and privacy, making it the perfect choice for those seeking a prestigious residence in Kinnelon.Come make this your own!
Essential Information
-
- MLS® #:
- 3915096
-
- Price:
- $1,250,000
-
- Bedrooms:
- 4
-
- Bathrooms:
- 5.00
-
- Full Baths:
- 5
-
- Square Footage:
- 4,689
-
- Acres:
- 1.92
-
- Year Built:
- 1996
-
- Type:
- Residential
-
- Sub-Type:
- Single Family
-
- Style:
- Colonial
-
- Status:
- Active
Community Information
-
- Address:
- 41 Alize Dr
-
- Subdivision:
- Raine Tree
-
- City:
- Kinnelon Boro
-
- County:
- Morris
-
- State:
- NJ
-
- Zip Code:
- 07405-3215
Amenities
-
- Utilities:
- Electric, Gas-Natural
-
- Parking:
- 1 Car Width, Additional Parking, Blacktop
-
- # of Garages:
- 3
-
- Garages:
- Attached Garage
Interior
-
- Interior:
- Carbon Monoxide Detector, Fire Extinguisher, Smoke Detector, Walk-In Closet, Cathedral Ceiling, High Ceilings
-
- Appliances:
- Carbon Monoxide Detector, Dishwasher, Dryer, Range/Oven-Gas, Refrigerator, Washer, Wine Refrigerator
-
- Heating:
- Gas-Natural
-
- Cooling:
- Central Air, 3 Units
-
- Fireplace:
- Yes
-
- # of Fireplaces:
- 4
-
- Fireplaces:
- Wood Burning, Bedroom 1, Great Room, Imitation, Library
Exterior
-
- Exterior:
- Brick, Wood
-
- Exterior Features:
- Deck, Hot Tub, Patio
-
- Lot Description:
- Wooded Lot, Backs to Park Land
-
- Roof:
- Asphalt Shingle
School Information
-
- Elementary:
- Stonybrook
-
- Middle:
- Pearlmillr
-
- High:
- Kinnelon
Additional Information
-
- Date Listed:
- July 24th, 2024
-
- Days on Market:
- 45
Listing Details
- Listing Office:
- Keller Williams Prosperity Realty
