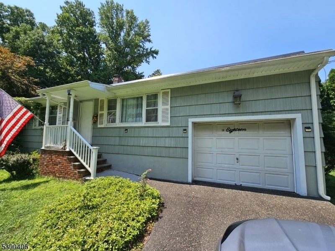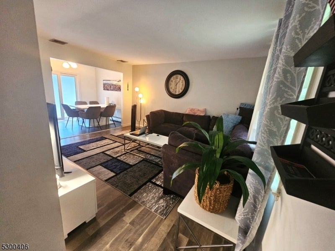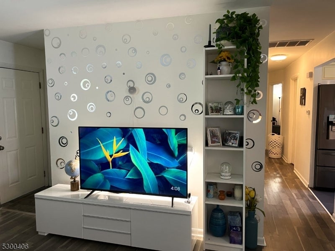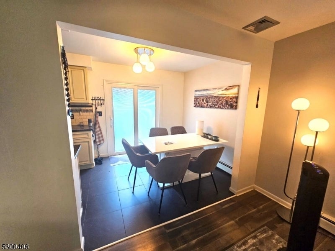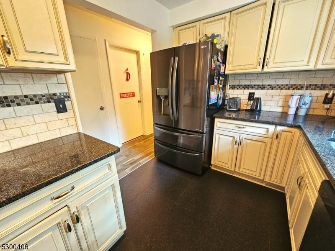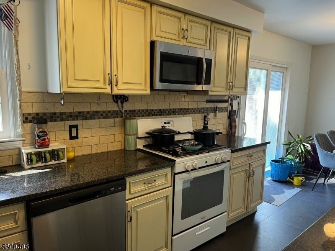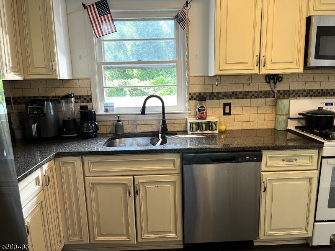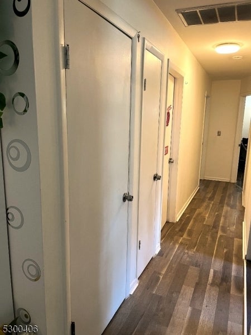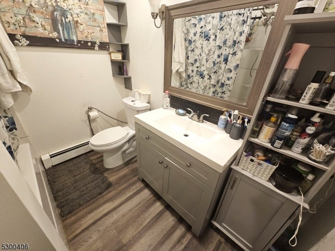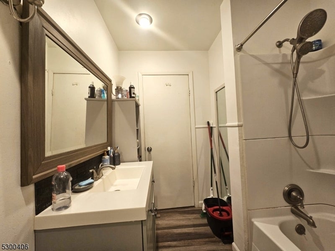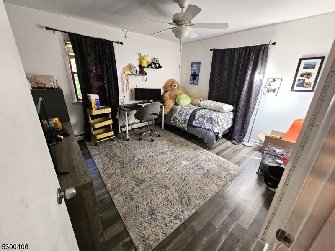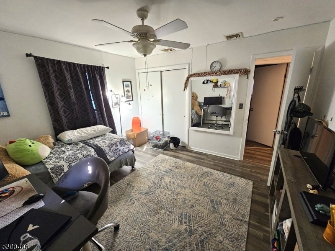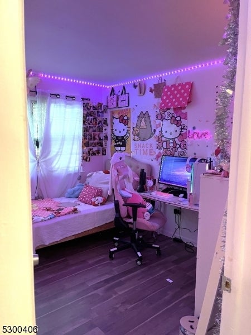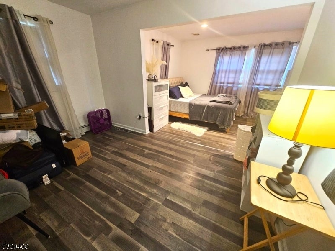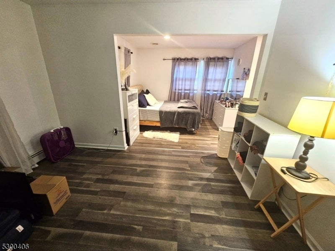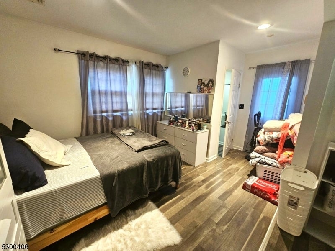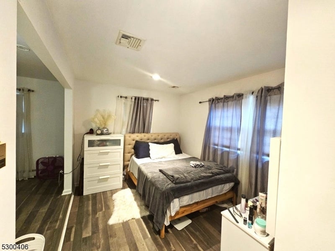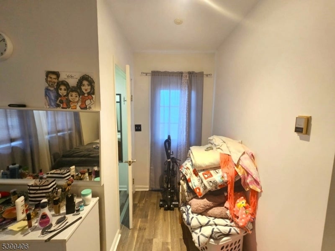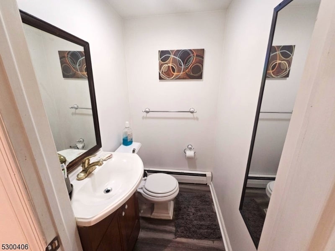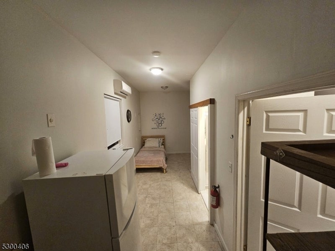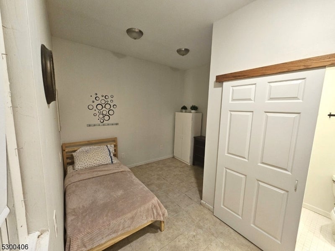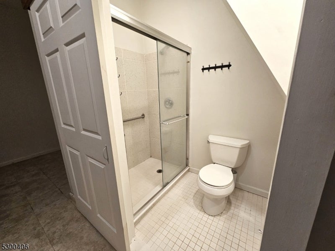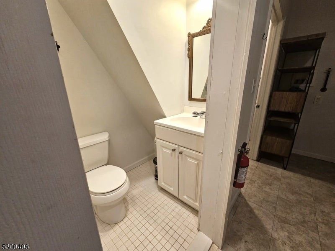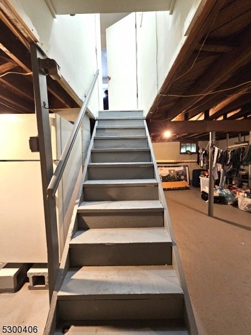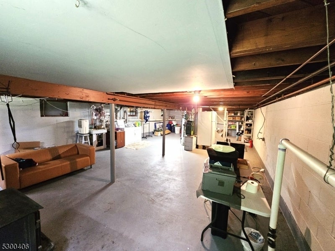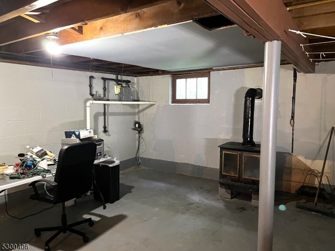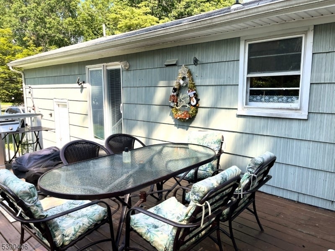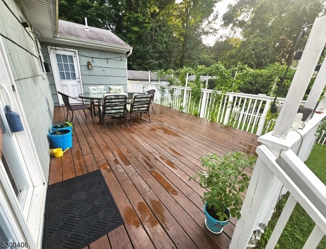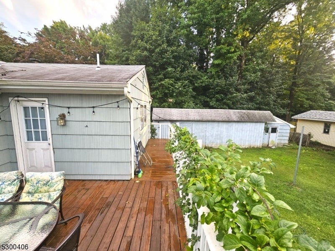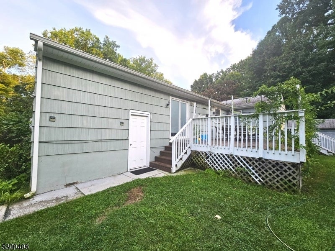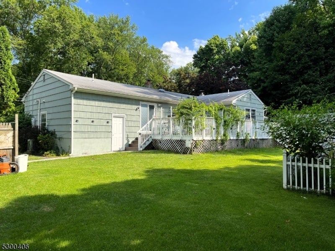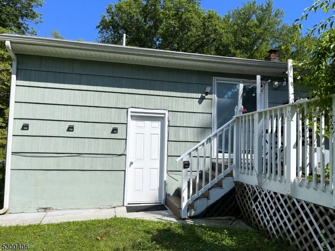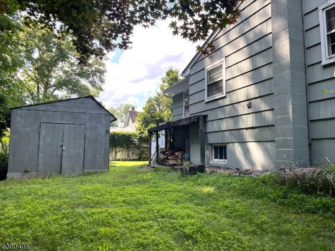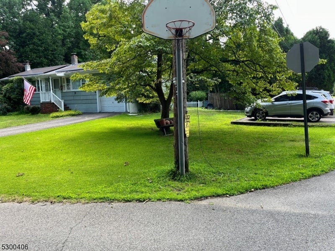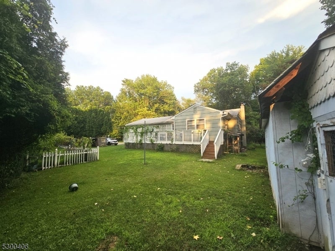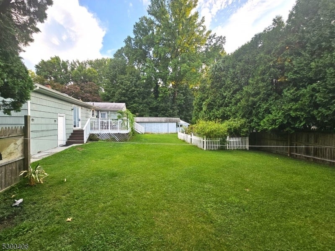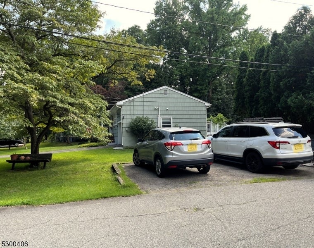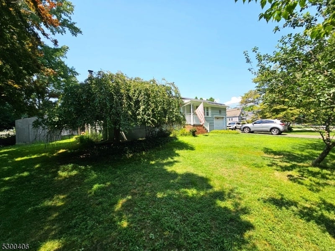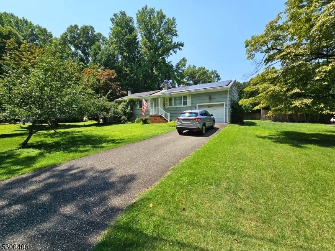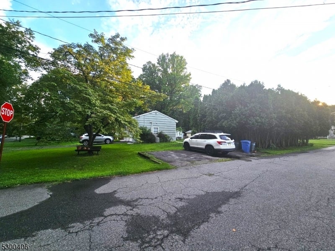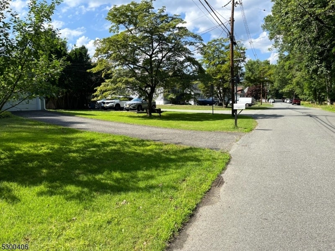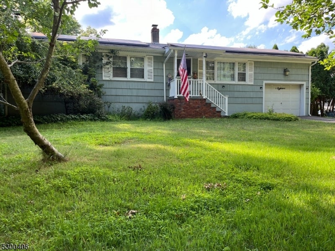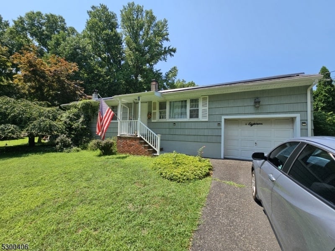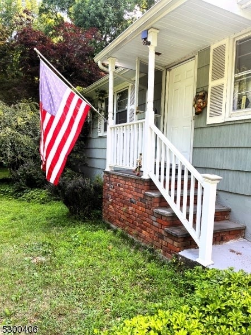$499,900 - 18 Riverside Dr, Pequannock Twp.
- 3
- Bedrooms
- 2
- Baths
- 1,192
- SQ. Feet
- 0.29
- Acres
Welcome to your new home! This gorgeous ranch-style house is well-maintained, spacious, and situated on a beautiful corner lot on Dead End Street. The property boasts a generous front and back yard with stunning greenery views. The home includes a master suite complete with a half bath, a cozy sitting area, and a private back entrance. Newly installed, easy-to-maintain laminate flooring shines throughout. The living room flows seamlessly into the dining area, which opens onto a large wooden deck and yard, perfect for outdoor entertaining. The warm and inviting kitchen and living/dining area seamlessly blend into spaces that have hosted countless joyful gatherings. The kitchen features granite countertops, modern appliances, and slate tile flooring. Large bedrooms offer ample closet space. The unfinished basement, with high ceilings, is currently used for storage and laundry but is ready to be finished. The garage has been converted into a functional office with extra storage. The home is conveniently located near highways, shops, restaurants, places of worship, and schools. The beautiful curb appeal and lovely landscaping enhance the neighborhood; Ideal for pet owners. Low Taxes. The house is back on the market due to the buyer being unable to complete the purchase. Use ShowingTime. House is vacant.
Essential Information
-
- MLS® #:
- 3915085
-
- Price:
- $499,900
-
- Bedrooms:
- 3
-
- Bathrooms:
- 2.00
-
- Full Baths:
- 1
-
- Half Baths:
- 1
-
- Square Footage:
- 1,192
-
- Acres:
- 0.29
-
- Year Built:
- 1961
-
- Type:
- Residential
-
- Sub-Type:
- Single Family
-
- Style:
- Ranch
-
- Status:
- Active
Community Information
-
- Address:
- 18 Riverside Dr
-
- City:
- Pequannock Twp.
-
- County:
- Morris
-
- State:
- NJ
-
- Zip Code:
- 07440-1915
Amenities
-
- Amenities:
- Playground
-
- Utilities:
- All Underground
-
- Parking Spaces:
- 5
-
- Parking:
- 1 Car Width, Additional Parking, On-Street Parking
-
- Garages:
- Attached Garage, See Remarks
Interior
-
- Appliances:
- Carbon Monoxide Detector, Dishwasher, Microwave Oven, Range/Oven-Gas, Dryer, Refrigerator, Washer
-
- Heating:
- Gas-Natural, Solar-Leased
-
- Cooling:
- Central Air
-
- Fireplace:
- Yes
-
- # of Fireplaces:
- 1
-
- Fireplaces:
- Wood Stove-Freestanding
Exterior
-
- Exterior:
- Wood Shingle
-
- Exterior Features:
- Deck, Storage Shed
-
- Lot Description:
- Corner
-
- Roof:
- Asphalt Shingle, Composition Shingle
School Information
-
- Elementary:
- S.Gerace
-
- Middle:
- Pequannock
-
- High:
- Pequannock
Additional Information
-
- Date Listed:
- July 24th, 2024
-
- Days on Market:
- 151
-
- Zoning:
- R-9
Listing Details
- Listing Office:
- Coldwell Banker Realty Wyk
