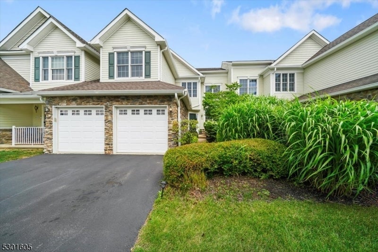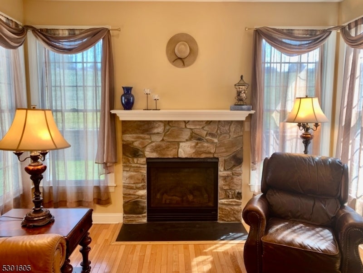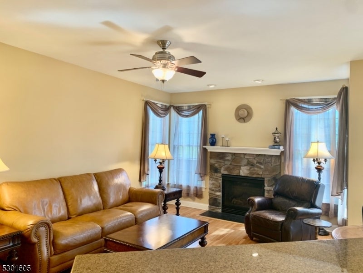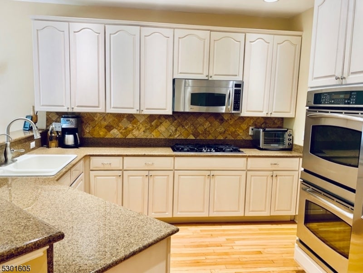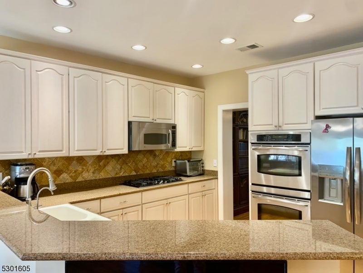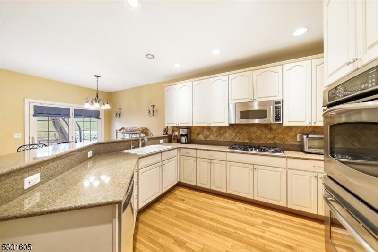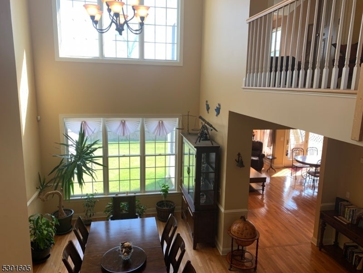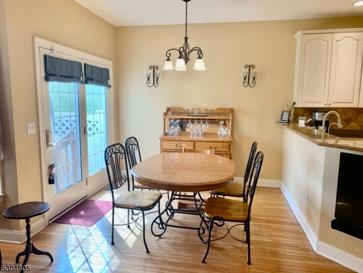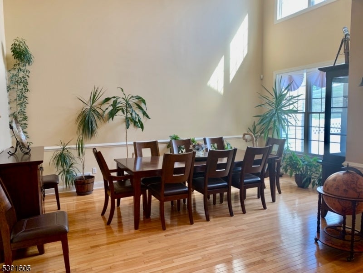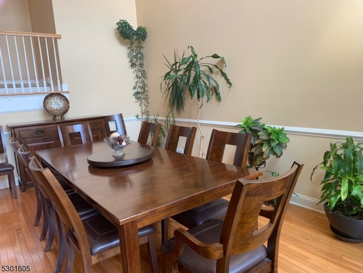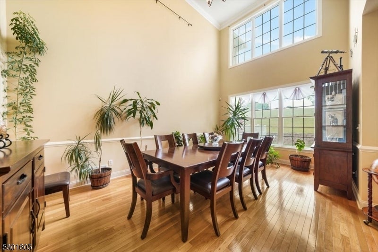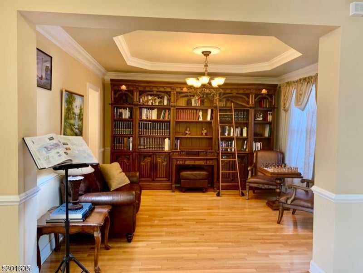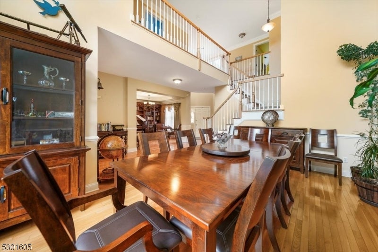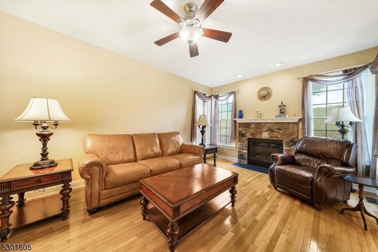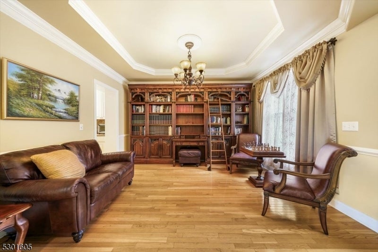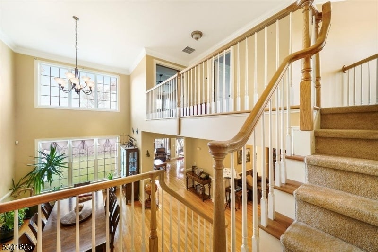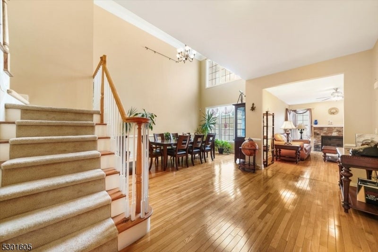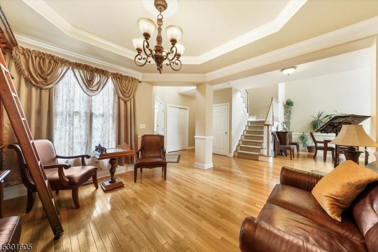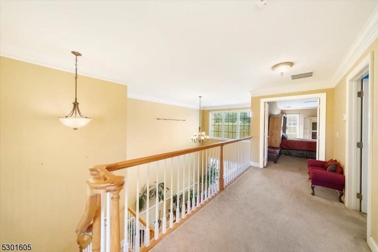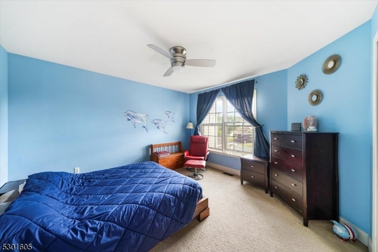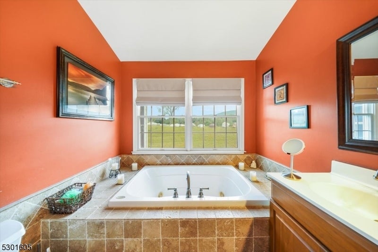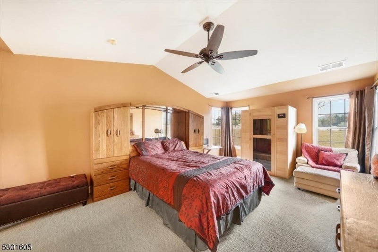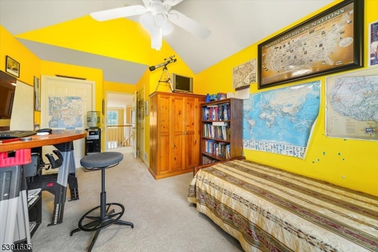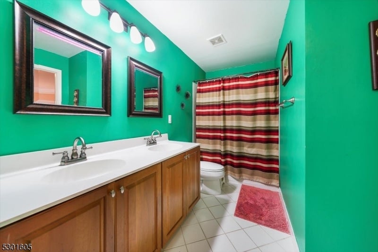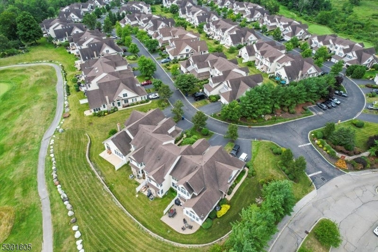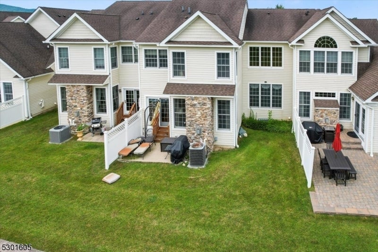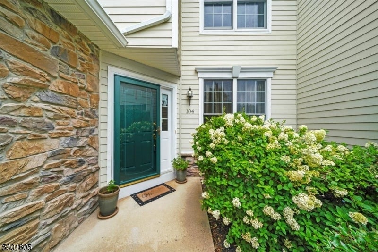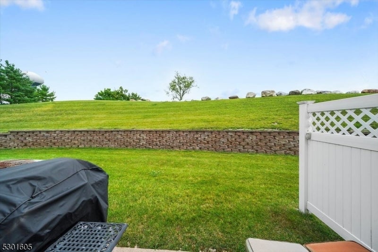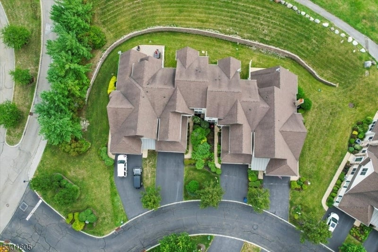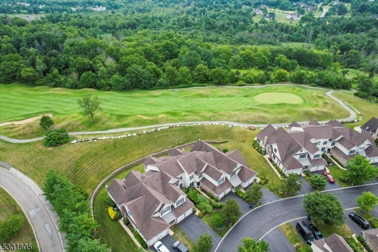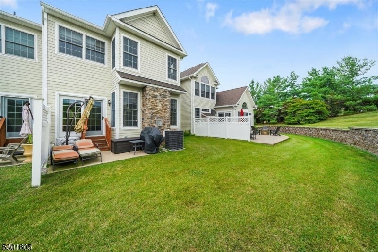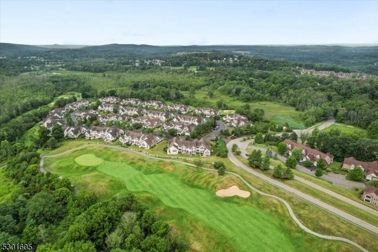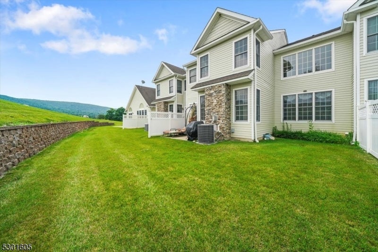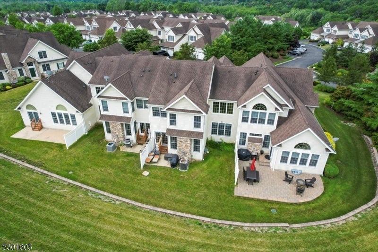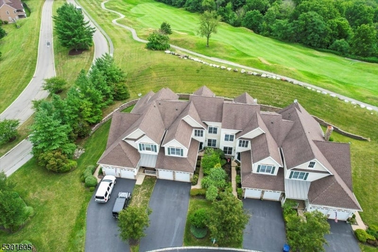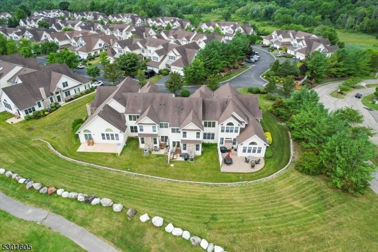$589,900 - 104 Briar Ct, Hardyston Twp.
- 3
- Bedrooms
- 3
- Baths
- 2,538
- SQ. Feet
- 0.14
- Acres
Experience the epitome of easy living in this spacious 3-bedroom, 2.5-bath townhome located in the desirable Crystal Springs community. The custom kitchen, featuring granite countertops and stainless steel appliances, seamlessly flows into the living room, complete with a gas fireplace, and the stunning two-story dining area, perfect for entertaining. Unwind in the cozy library, lined with ample bookshelves.The luxurious primary suite boasts its own bathroom with a tub, walk-in shower, vaulted ceilings, and two generous walk-in closets. The main level showcases hardwood floors and custom moldings throughout. Enjoy the tranquility of a level yard that backs up to the golf course.Embrace resort-style living with access to multiple golf courses, award-winning restaurants, skiing, snowboarding, hiking, horseback riding, and more. This home offers a lifestyle of comfort and leisure in an idyllic setting.
Essential Information
-
- MLS® #:
- 3914172
-
- Price:
- $589,900
-
- Bedrooms:
- 3
-
- Bathrooms:
- 3.00
-
- Full Baths:
- 2
-
- Half Baths:
- 1
-
- Square Footage:
- 2,538
-
- Acres:
- 0.14
-
- Year Built:
- 2005
-
- Type:
- Residential
-
- Sub-Type:
- Condo/Coop/Townhouse
-
- Style:
- Duplex, Multi Floor Unit, Townhouse-Interior
-
- Status:
- Active
Community Information
-
- Address:
- 104 Briar Ct
-
- Subdivision:
- Crystal Springs
-
- City:
- Hardyston Twp.
-
- County:
- Sussex
-
- State:
- NJ
-
- Zip Code:
- 07419-1298
Amenities
-
- Utilities:
- All Underground, Electric, Gas-Natural
-
- Parking Spaces:
- 2
-
- Parking:
- 2 Car Width, Blacktop
-
- # of Garages:
- 2
-
- Garages:
- Built-In Garage, Garage Parking
Interior
-
- Appliances:
- Dishwasher, Dryer, Refrigerator, Range/Oven-Gas, Washer
-
- Heating:
- Gas-Natural
-
- Cooling:
- 1 Unit, Ceiling Fan, Central Air
-
- Fireplace:
- Yes
-
- # of Fireplaces:
- 1
-
- Fireplaces:
- Gas Fireplace, Living Room
Exterior
-
- Exterior:
- Composition Siding, Stone, Vinyl Siding
-
- Exterior Features:
- Patio, Sidewalk
-
- Lot Description:
- Backs to Golf Course, Level Lot, Mountain View
-
- Roof:
- Asphalt Shingle
School Information
-
- Elementary:
- HARDYSTON
-
- Middle:
- HARDYSTON
Additional Information
-
- Date Listed:
- July 18th, 2024
-
- Days on Market:
- 51
-
- Zoning:
- res
Listing Details
- Listing Office:
- Howard Hanna Rand Realty
