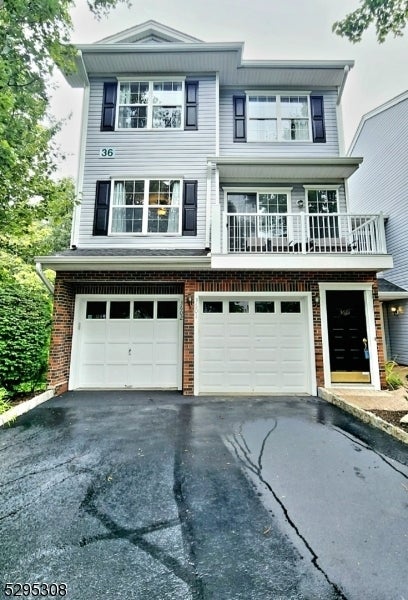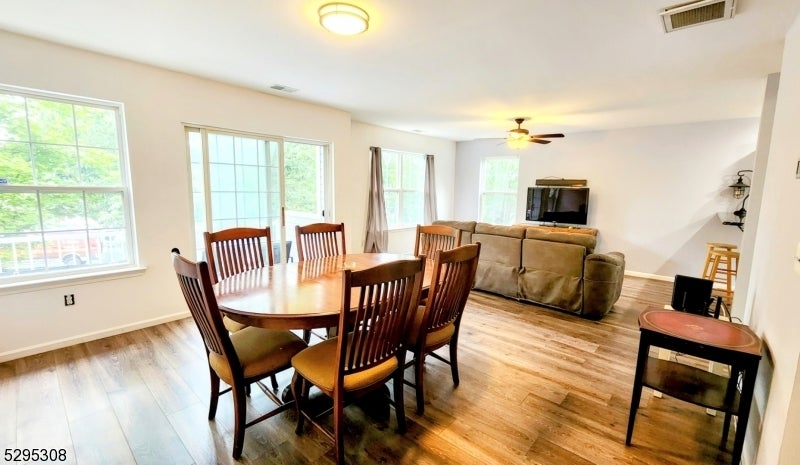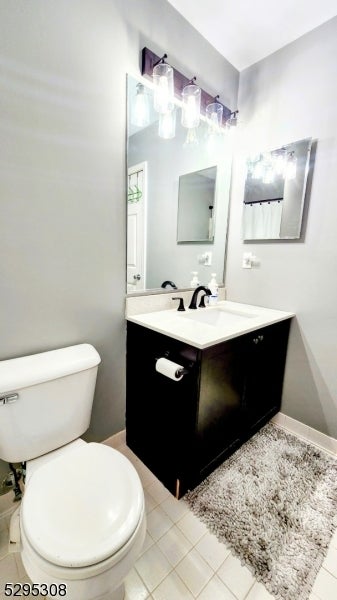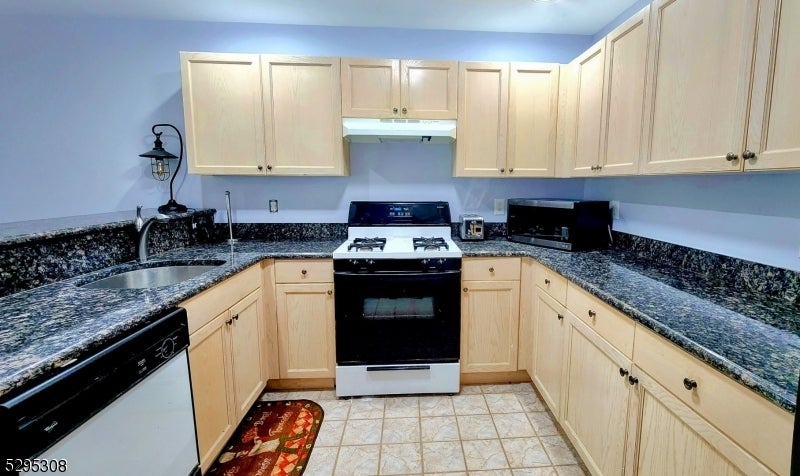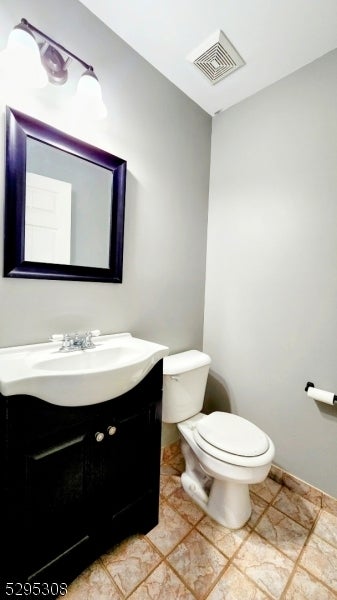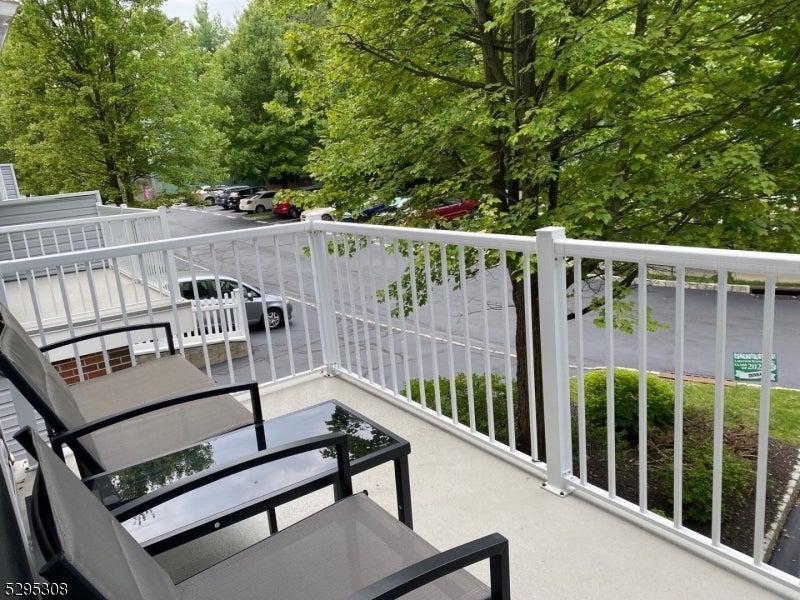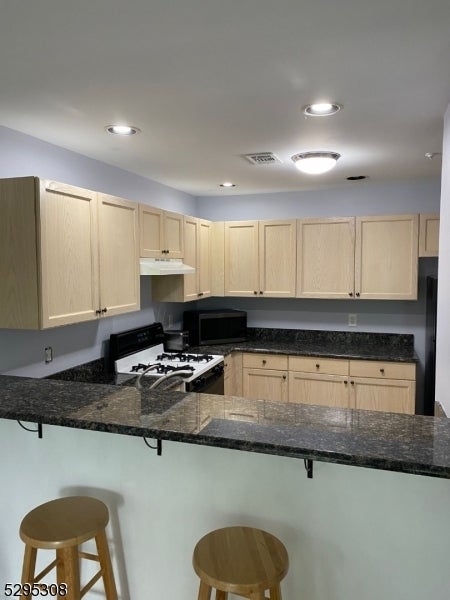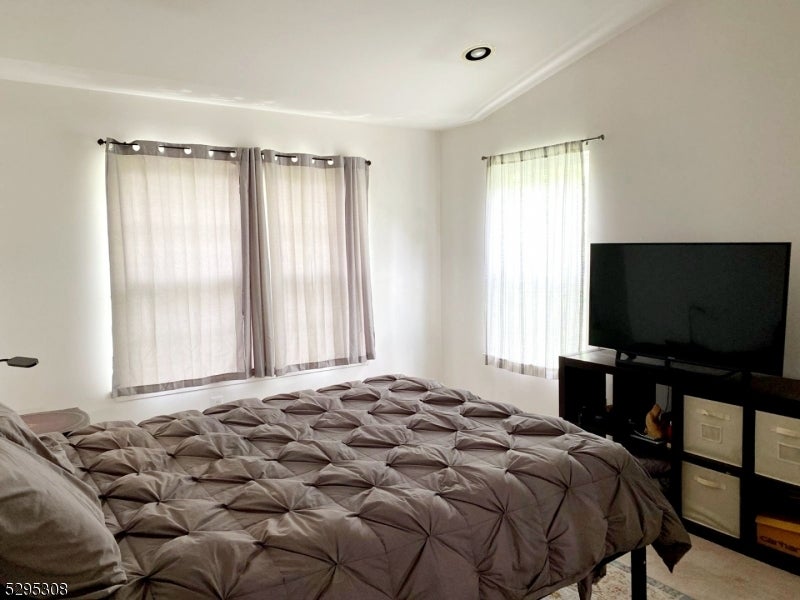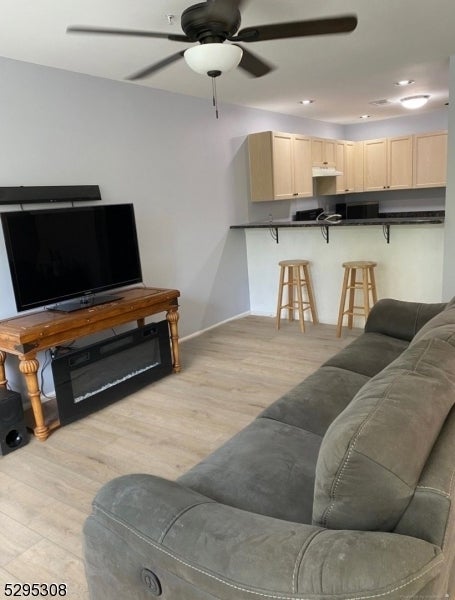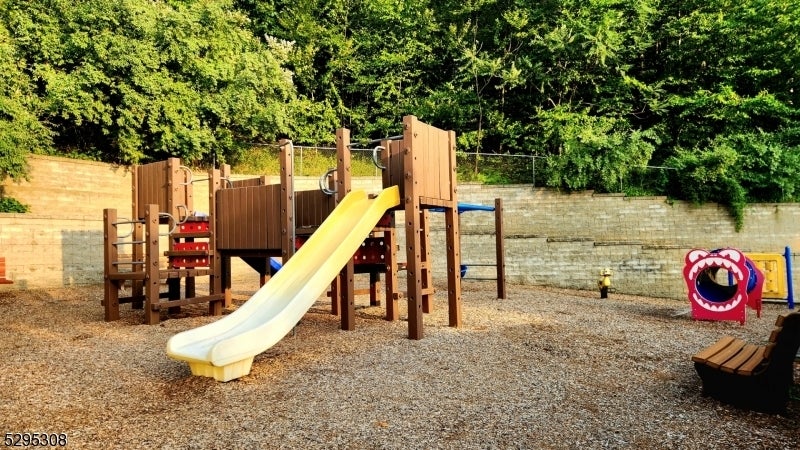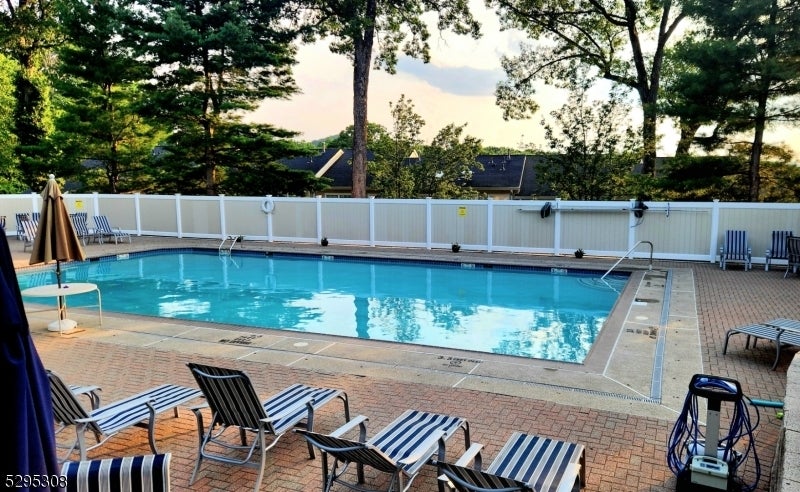$414,900 - 3601 Scenic Ct, Denville Twp.
- 2
- Bedrooms
- 2
- Baths
- N/A
- SQ. Feet
- 1990
- Year Built
Welcome to this wonderful multi-level town home in Berkshire Hills, boasting a coveted location in the community at the back of Scenic Court. This convenient neighborhood provides great accessibility for work and play, while on-site amenities including a pool, play ground and meticulous grounds, offer a reason not to leave at all. Get the experience of a full sized home at a great value with a ground floor 1 car garage and large foyer, a wide open living area, powder room, and kitchen highlighted by a breakfast bar and sliders to a private balcony on the 2nd level, and a spacious top floor with a renovated full bath, newer washer/dryer, and primary bedroom with vaulted ceilings. An over-sized driveway, new flooring in the living area, recent paint, and mature trees out the windows round out the features of this attractive offering.
Essential Information
-
- MLS® #:
- 3912798
-
- Price:
- $414,900
-
- Bedrooms:
- 2
-
- Bathrooms:
- 2.00
-
- Full Baths:
- 1
-
- Half Baths:
- 1
-
- Acres:
- 0.00
-
- Year Built:
- 1990
-
- Type:
- Residential
-
- Sub-Type:
- Condo/Coop/Townhouse
-
- Style:
- Multi Floor Unit
-
- Status:
- Under Contract Cont. to Show
Community Information
-
- Address:
- 3601 Scenic Ct
-
- Subdivision:
- Berkshire Hills
-
- City:
- Denville Twp.
-
- County:
- Morris
-
- State:
- NJ
-
- Zip Code:
- 07834-3477
Amenities
-
- Amenities:
- Playground, Pool-Outdoor
-
- Utilities:
- All Underground
-
- Parking Spaces:
- 2
-
- Parking:
- 1 Car Width, Blacktop
-
- # of Garages:
- 1
-
- Garages:
- Attached Garage
-
- Has Pool:
- Yes
-
- Pool:
- Association Pool
Interior
-
- Appliances:
- Carbon Monoxide Detector, Dishwasher, Dryer, Range/Oven-Gas, Refrigerator, Washer
-
- Heating:
- Gas-Natural
-
- Cooling:
- 1 Unit, Central Air
Exterior
-
- Exterior:
- Brick, Vinyl Siding
-
- Exterior Features:
- Open Porch(es)
-
- Roof:
- Asphalt Shingle
School Information
-
- Elementary:
- Lakeview
-
- Middle:
- ValleyView
-
- High:
- MorrisKnol
Additional Information
-
- Date Listed:
- July 11th, 2024
-
- Days on Market:
- 99
Listing Details
- Listing Office:
- William Lawrence Agency
